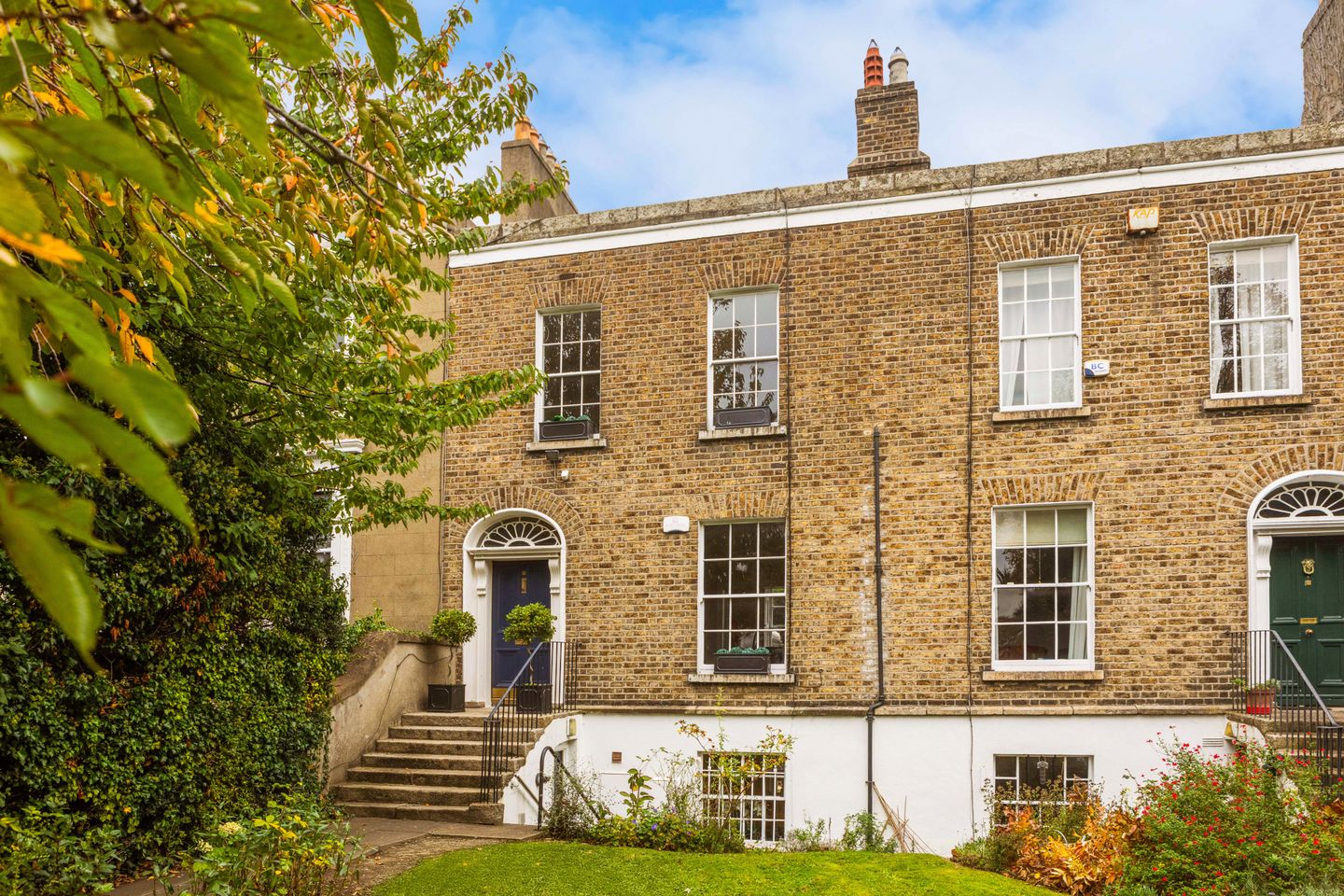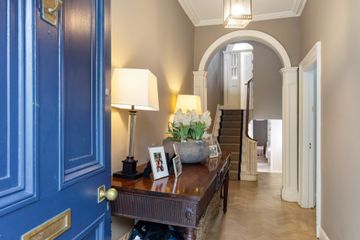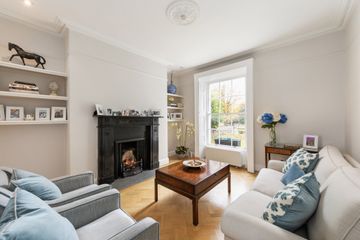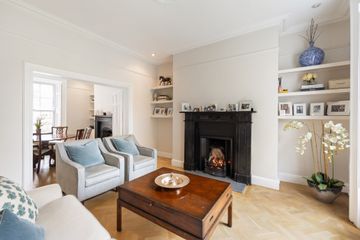



3 Wellington Place, Ballsbridge, Dublin 4, D04E7Y8
€1,495,000
- Price per m²:€7,948
- Estimated Stamp Duty:€19,900
- Selling Type:By Private Treaty
About this property
Description
No 3 Wellington Place is an elegant Georgian residence, ideally located on one of Dublin's most sought after and convenient roads with an extensive selection of amenities within comfortable walking distance. This attractive two storey over garden level period home is well set back from the road and retains all the charm, character, and elegance synonymous with the Georgian era and is presented throughout with a great sense of flair and style having been tastefully updated over the past number of years. It is ideally positioned in this prestigious location close to the junction with Waterloo Road and enjoys a private and secluded rear garden which is a huge bonus so close to the city centre. The house retains many features associated with the Georgian era which have been enhanced with a bright neutral colour tone. The craftsmanship and attention to detail of the era can be enjoyed throughout with original internal doors, sash windows with shutters, ornate ceiling cornicing and centre ceiling roses withstanding the test of time and adding greatly to the overall appeal of this fine home. The accommodation briefly comprises at hall floor level a gracious entrance hall leading to the interconnecting drawing room and dining room to the right. To the rear of the hall is the third bedroom with a door to the conservatory enjoying a lovely outlook over the garden. Upstairs, there are two bedrooms off the landing and a modern shower room is located on the return. The open plan garden level is a great everyday space and comprises of kitchen / breakfast room with living room opening out to the garden. A boot room to the front provides separate access to the front garden. To the rear, there is a utility room, modern bathroom and playroom/study completing the accommodation. Many of the city's amenities are within comfortable walking distance including local shopping in Ballsbridge and Donnybrook, not to mention the excellent recreational amenities of Merrion Square, St. Stephens Green, Herbert Park, and the National Concert Hall. Many of the city's principal places of business are also closeby including Ballsbridge, Fitzwilliam Square, St. Stephens Green, the IFSC and the increasingly popular and vibrant South Docklands IT Hub. HALL FLOOR Entrance Hall: entered through hall door with attractive original fanlight, ceiling cornice, centre rose, original arch and Herringbone style timber floor. Drawing Room: bright room with large sash window, original window shutters, picture rail, ceiling cornice, centre rose, recessed lights, alcove shelving, Herringbone style timber floor and a stunning black marble fireplace with tiled inset and gas fire. Interconnecting doors to: Dining Room: with ceiling cornice, centre rose, picture rail, sash window with original shutters, alcove shelving and cupboards, oak herringbone floor and an original period fireplace with cast iron inset and gas fire. HALL FLOOR RETURN Landing Area: with recessed light. Bedroom 3: with fitted shelving and cupboards. Door to: Conservatory: beautiful outlook over the garden with mosaic tiled floor. GARDEN LEVEL open plan Kitchen / Dining / Living Room. Living Room: opening to the garden with laminate floor, recessed lights, alcove shelving and feature contemporary electric fire. Kitchen / Breakfast Room: with an extensive range of bespoke wall and floor units with island, quartz work surfaces, quartz and antique style mirrored splashback, Neff 5 ring induction hob, two Neff ovens, Samsung American style fridge/freezer, Bosch dishwasher and laminate floor. Boot Room: with separate access to the front garden, fitted benches with generous coat hanging space. Utility Room: with Bosch washing machine, Bosch dryer, fitted shelving, laminate floor and door to garden. Bathroom: luxuriously appointed with laminate floor, wash hand basin, wc, bath with overhead shower and hotpress, Play Room: overlooking the garden with recessed lights. FIRST FLOOR RETURN Shower Room: fully tiled with wet room style shower, rainwater shower head, wash hand basin, wc, heated towel rail and recessed lights. FIRST FLOOR Landing: with ceiling cornice and a stunning original circular window. Bedroom 1: large double room spanning the full width of the house with extensive built-in wardrobes, two sash windows with shutters, ceiling cornice, picture rail and recessed lights. Bedroom 2: with extensive built-in wardrobes, wash hand basin, sash window with original shutters, original fireplace with cast iron inset, ceiling cornice and picture rail.
The local area
The local area
Sold properties in this area
Stay informed with market trends
Local schools and transport

Learn more about what this area has to offer.
School Name | Distance | Pupils | |||
|---|---|---|---|---|---|
| School Name | Gaelscoil Eoin | Distance | 730m | Pupils | 50 |
| School Name | St Christopher's Primary School | Distance | 730m | Pupils | 567 |
| School Name | Ranelagh Multi Denom National School | Distance | 850m | Pupils | 220 |
School Name | Distance | Pupils | |||
|---|---|---|---|---|---|
| School Name | Sandford Parish National School | Distance | 850m | Pupils | 200 |
| School Name | John Scottus National School | Distance | 850m | Pupils | 166 |
| School Name | Scoil Chaitríona Baggot Street | Distance | 880m | Pupils | 148 |
| School Name | Catherine Mc Auley N Sc | Distance | 880m | Pupils | 99 |
| School Name | Saint Mary's National School | Distance | 910m | Pupils | 607 |
| School Name | St Declans Special Sch | Distance | 910m | Pupils | 36 |
| School Name | Gaelscoil Lios Na Nóg | Distance | 1.0km | Pupils | 177 |
School Name | Distance | Pupils | |||
|---|---|---|---|---|---|
| School Name | St Conleths College | Distance | 320m | Pupils | 325 |
| School Name | Sandford Park School | Distance | 760m | Pupils | 432 |
| School Name | Muckross Park College | Distance | 760m | Pupils | 712 |
School Name | Distance | Pupils | |||
|---|---|---|---|---|---|
| School Name | Catholic University School | Distance | 1.1km | Pupils | 547 |
| School Name | Loreto College | Distance | 1.2km | Pupils | 584 |
| School Name | Gonzaga College Sj | Distance | 1.3km | Pupils | 573 |
| School Name | Marian College | Distance | 1.3km | Pupils | 305 |
| School Name | Rathmines College | Distance | 1.4km | Pupils | 55 |
| School Name | St. Mary's College C.s.sp., Rathmines | Distance | 1.4km | Pupils | 498 |
| School Name | C.b.s. Westland Row | Distance | 1.6km | Pupils | 202 |
Type | Distance | Stop | Route | Destination | Provider | ||||||
|---|---|---|---|---|---|---|---|---|---|---|---|
| Type | Bus | Distance | 50m | Stop | Waterloo Road | Route | 39a | Destination | Ongar | Provider | Dublin Bus |
| Type | Bus | Distance | 50m | Stop | Waterloo Road | Route | S2 | Destination | Irishtown | Provider | Dublin Bus |
| Type | Bus | Distance | 60m | Stop | Wellington Lane | Route | S2 | Destination | Heuston Station | Provider | Dublin Bus |
Type | Distance | Stop | Route | Destination | Provider | ||||||
|---|---|---|---|---|---|---|---|---|---|---|---|
| Type | Bus | Distance | 60m | Stop | Wellington Lane | Route | 51d | Destination | Waterloo Rd | Provider | Dublin Bus |
| Type | Bus | Distance | 60m | Stop | Wellington Lane | Route | 77x | Destination | Ucd | Provider | Dublin Bus |
| Type | Bus | Distance | 60m | Stop | Wellington Lane | Route | 39a | Destination | Ucd | Provider | Dublin Bus |
| Type | Bus | Distance | 80m | Stop | Leeson Street Upper | Route | X30 | Destination | Ucd Belfield | Provider | Dublin Bus |
| Type | Bus | Distance | 80m | Stop | Leeson Street Upper | Route | X26 | Destination | Ucd Belfield | Provider | Dublin Bus |
| Type | Bus | Distance | 80m | Stop | Leeson Street Upper | Route | X27 | Destination | Ucd Belfield | Provider | Dublin Bus |
| Type | Bus | Distance | 80m | Stop | Leeson Street Upper | Route | X31 | Destination | Ucd Belfield | Provider | Dublin Bus |
Your Mortgage and Insurance Tools
Check off the steps to purchase your new home
Use our Buying Checklist to guide you through the whole home-buying journey.
Budget calculator
Calculate how much you can borrow and what you'll need to save
A closer look
BER Details
Statistics
- 8,070Property Views
- 13,154
Potential views if upgraded to a Daft Advantage Ad
Learn How
Similar properties
€1,400,000
15 Lennox Street, Portobello, Dublin 8, D08N9P54 Bed · 3 Bath · Terrace€1,400,000
73/74 Ardoyne House, Donnybrook, Dublin 4, D04HN324 Bed · 3 Bath · Apartment€1,400,000
52 Saint Alban's Park, Dublin 4, Sandymount, Dublin 4, D04Y7K63 Bed · 2 Bath · Semi-D€1,400,000
34 Raglan Lane, Dublin 4, Ballsbridge, Dublin 4, D04T1F23 Bed · 2 Bath · Terrace
€1,450,000
1 Holyrood Park, Sandymount, Dublin 4, D04W9773 Bed · 2 Bath · Semi-D€1,475,000
1 Carlton Mews, Shelbourne Avenue, Ballsbridge, Dublin 4, D04V0A53 Bed · 3 Bath · Semi-D€1,485,000
23 Synge Street, Portobello, Dublin 8, D08P6YR4 Bed · 3 Bath · Terrace€1,495,000
26 Charleston Avenue, Ranelagh, Dublin 6, D06HW314 Bed · 2 Bath · Terrace€1,495,000
26 Dunluce, Ballsbridge, Dublin 4, D04X3W23 Bed · 3 Bath · Apartment€1,650,000
3 Bedroom Penthouse, 143 Merrion Road, Ballsbridge, 143 Merrion Road, Ballsbridge, Dublin 43 Bed · 2 Bath · Apartment€2,900,000
The Penthouse, The Pinnacle, The Pinnacle, Mount Merrion, Co. Dublin3 Bed · 3 Bath · Apartment
Daft ID: 16315643

