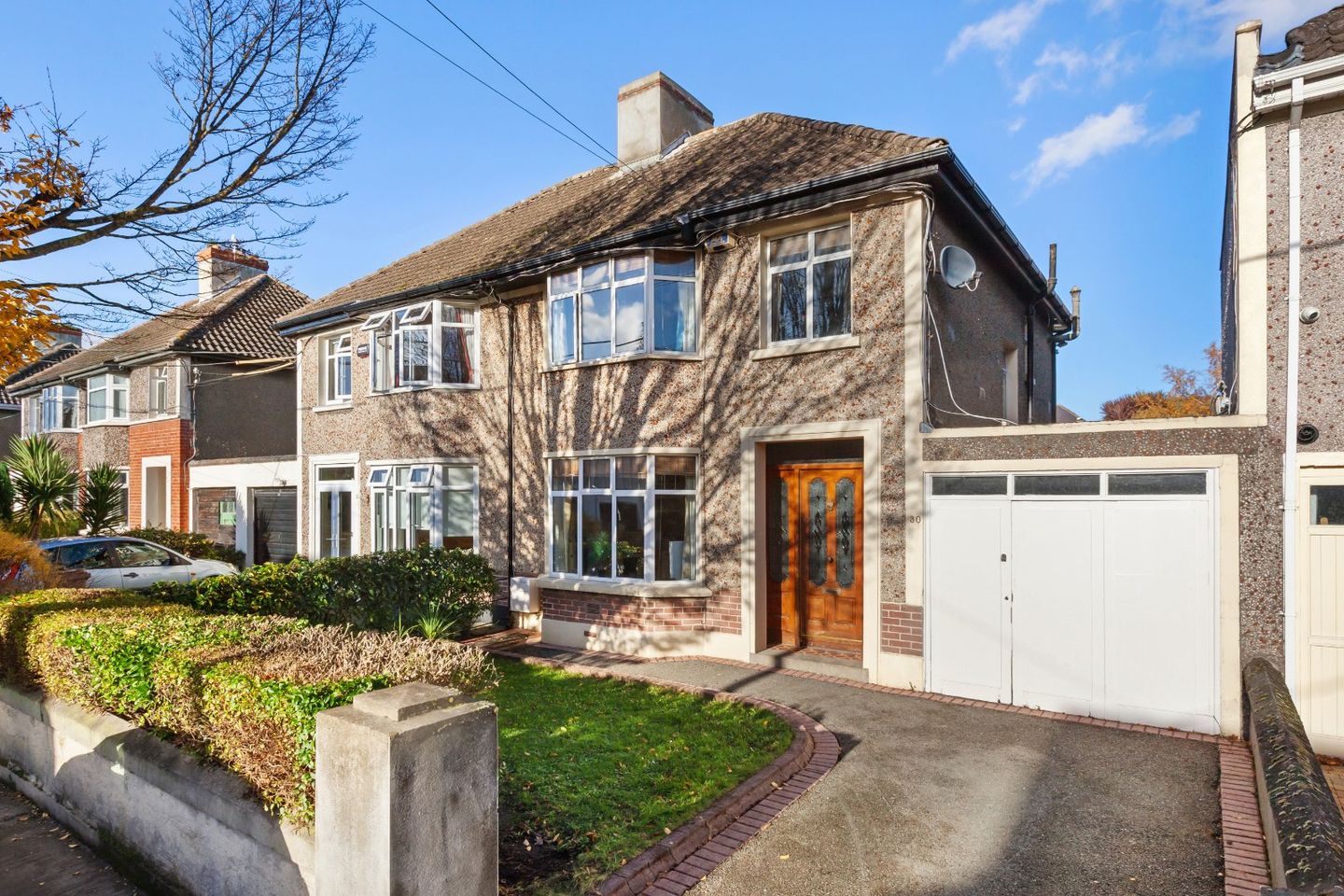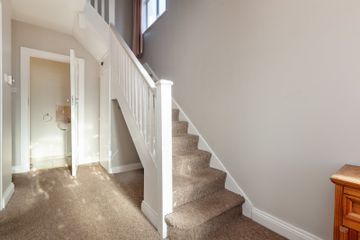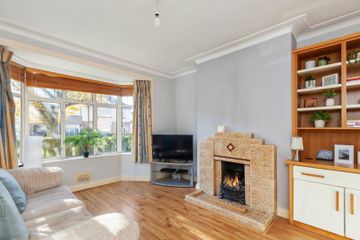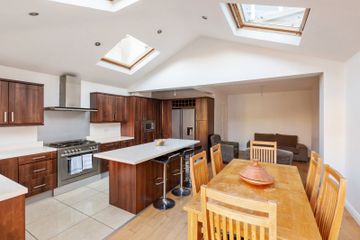



30 Croagh Patrick Road, Navan Road, Dublin 7, D07Y2V9
€675,000
- Price per m²:€6,137
- Estimated Stamp Duty:€6,750
- Selling Type:By Private Treaty
- BER No:118833342
- Energy Performance:249.35 kWh/m2/yr
About this property
Highlights
- Buit 1932
Description
DNG are delighted to present to the market number 30 Croagh Patrick Road. Ideally positioned on this highly sought after, tree lined road, No. 30 offers an attractive facade, an open plan extended kitchen, and a contemporary garden studio, making it a standout and highly desirable property. The home is presented in good condition throughout and benefits from a large rear garden, all while being only a short stroll from the Phoenix Park. Accommodation extends across approximately 112sq.m (excluding the garage and garden studio) and briefly comprises: a porch, entrance hallway, living room, kitchen/dining/family room, and a spacious open plan extended kitchen filled with natural light. Upstairs there are three well proportioned bedrooms, a bathroom with separate WC. The property also boasts a versatile garden studio, ideal for use as a home office, gym, creative space, or additional living area. The location is superb, with an excellent selection of local amenities close by, including well regarded schools, sporting facilities at St. Oliver Plunkett’s GAA Club, and all the wonderful recreational opportunities of the nearby Phoenix Park. Dublin city centre is just a 10 minute drive away, as is access to the M50, and the area is well served by reliable public transport routes. Directions: From Navan Road or Blackhorse Avenue, turn onto Nephin Road and then take the turn onto Croagh Patrick Road. Look out for the DNG “For Sale” board. This property is sure to appeal to buyers seeking a wonderful family home in a prime and much loved location. Viewing is highly recommended. Please contact DNG on 01 8300989 Local Agents Michelle Keeley MIPAV, Brian McGee MIPAV, Ciarán Jones MIPAV, Isabel O`Neill MIPAV, Vincent Mullen MIPAV and Leah Barry. Entrance Hall 4.13m x 2.55m. Upon approach, the property features a charming period entrance that leads to the main hall door. Inside, the hallway is carpeted and spacious, offering practical under stairs storage and filled with natural light. Reception Room 3.71mx 3.45m. The front reception room is a well proportioned and bright space featuring a charming bay window and a range of attractive period details. These include ceiling coving and a tiled fireplace which adds a focal point to the room. Overall, it offers a welcoming and versatile living area. Kitchen/ Living/Dining Room 7.83m x 5.55m. This impressive open plan space combines a substantial kitchen with bright dining and living areas, creating a wonderful flow throughout the ground floor. The kitchen features walnut finish wall and floor units, integrated appliances, a kitchen island with high stools, an extra large gas hob and tiled flooring. A window overlooks the rear garden, while a raised roof with four skylights and recessed lighting enhances the natural brightness. The kitchen is adjoined by a spacious dining area with timber style flooring and glass double French doors that lead directly to the garden, making it ideal for family living and entertaining. The open plan layout continues seamlessly into the living area, located in the original part of the house and connected directly to the dining space, providing a comfortable and versatile setting for everyday use. Downstairs WC 1.00m x 2.20m. The downstairs WC is located just off the hallway and includes a wash hand basin and WC, providing a convenient guest toilet on the ground floor. Landing 2.09m x 2.20m. A winder staircase leads to the upper level where a sizable landing provides access to the accommodation. The space is carpeted for comfort and features a side window that brings in natural light, along with attic access for additional storage. Bedroom 1 3.85m x 3.25m. Bedroom 1 is a generous and bright room featuring a large bay window that fills the space with natural light. It includes double fitted wardrobes with mirrored detailing, set around a central section offering fitted drawer storage and built in shelving. Hard wearing flooring completes this well appointed and practical bedroom. Bedroom 2 3.56m x 3.25m. Bedroom 2 is a bright double room with a pleasant rear aspect. It features an original tiled fireplace, along with picture rails that add to the character of the space. Bedroom 3 2.77m x 2.20m. Bedroom 3 is a bright room with a front aspect, featuring laminate flooring and a pleasant outlook over this leafy neighbourhood. Bathroom 1.59m x 2.20m. The bathroom is fully tiled and includes a bath with a glass panel for the inset shower, a wash hand basin and a heated towel rail, providing a clean, modern and practical space. WC The original layout WC is positioned next to the bathroom and includes a WC and a window, offering natural light and ventilation. Garage 4.99m x 2.59m. The side garage is adjoined to the property and offers excellent potential to be converted into additional living accommodation, or alternatively, it can continue to be used as convenient extra storage space. Studio 4.66m x 4.00m. The garden features a wonderful studio, ideal for use as a home office, gym, or additional family accommodation. The space is plastered, wired for electricity, and includes windows as well as its own separate door entrance, offering flexibility and privacy. Garden The front garden is generous in size and features a tarmac driveway with cobble locked edging, a grass lawn, and a wall surround complemented by mature hedging. The rear garden extends to approximately 100 meters and includes a patio area off the dining room. Steps lead up to a very large grass lawn with a central garden studio, creating an ideal space for family enjoyment and outdoor living.
The local area
The local area
Sold properties in this area
Stay informed with market trends
Local schools and transport

Learn more about what this area has to offer.
School Name | Distance | Pupils | |||
|---|---|---|---|---|---|
| School Name | North Dublin Muslim National School | Distance | 390m | Pupils | 406 |
| School Name | Saint John Bosco Senior Boys School | Distance | 630m | Pupils | 307 |
| School Name | St John Bosco Junior Boys' School | Distance | 680m | Pupils | 151 |
School Name | Distance | Pupils | |||
|---|---|---|---|---|---|
| School Name | St. Catherine's Senior Girls School | Distance | 700m | Pupils | 149 |
| School Name | St Catherine's Infants School Cabra | Distance | 730m | Pupils | 140 |
| School Name | Holy Family School For The Deaf | Distance | 750m | Pupils | 140 |
| School Name | Mary, Help Of Christians Girls National School | Distance | 880m | Pupils | 353 |
| School Name | St. Finbarr's Boys National School | Distance | 890m | Pupils | 110 |
| School Name | Casa Caterina School | Distance | 910m | Pupils | 29 |
| School Name | Gaelscoil Bharra | Distance | 1.2km | Pupils | 214 |
School Name | Distance | Pupils | |||
|---|---|---|---|---|---|
| School Name | St Declan's College | Distance | 460m | Pupils | 653 |
| School Name | Coláiste Mhuire | Distance | 510m | Pupils | 256 |
| School Name | St. Dominic's College | Distance | 850m | Pupils | 778 |
School Name | Distance | Pupils | |||
|---|---|---|---|---|---|
| School Name | Cabra Community College | Distance | 1.1km | Pupils | 260 |
| School Name | St Josephs Secondary School | Distance | 2.1km | Pupils | 238 |
| School Name | St Vincents Secondary School | Distance | 2.2km | Pupils | 409 |
| School Name | The Brunner | Distance | 2.6km | Pupils | 219 |
| School Name | St Michaels Secondary School | Distance | 2.6km | Pupils | 651 |
| School Name | St Mary's Secondary School | Distance | 2.7km | Pupils | 836 |
| School Name | Coláiste Eoin | Distance | 2.7km | Pupils | 276 |
Type | Distance | Stop | Route | Destination | Provider | ||||||
|---|---|---|---|---|---|---|---|---|---|---|---|
| Type | Bus | Distance | 110m | Stop | Cabra Garda Station | Route | 38d | Destination | Burlington Road | Provider | Dublin Bus |
| Type | Bus | Distance | 110m | Stop | Cabra Garda Station | Route | 38b | Destination | Burlington Road | Provider | Dublin Bus |
| Type | Bus | Distance | 110m | Stop | Cabra Garda Station | Route | 39 | Destination | Burlington Road | Provider | Dublin Bus |
Type | Distance | Stop | Route | Destination | Provider | ||||||
|---|---|---|---|---|---|---|---|---|---|---|---|
| Type | Bus | Distance | 110m | Stop | Cabra Garda Station | Route | 37 | Destination | Wilton Terrace | Provider | Dublin Bus |
| Type | Bus | Distance | 110m | Stop | Cabra Garda Station | Route | 38 | Destination | Burlington Road | Provider | Dublin Bus |
| Type | Bus | Distance | 110m | Stop | Cabra Garda Station | Route | 37 | Destination | Bachelor's Walk | Provider | Dublin Bus |
| Type | Bus | Distance | 110m | Stop | Cabra Garda Station | Route | 38a | Destination | Burlington Road | Provider | Dublin Bus |
| Type | Bus | Distance | 110m | Stop | Cabra Garda Station | Route | 39a | Destination | Ucd | Provider | Dublin Bus |
| Type | Bus | Distance | 110m | Stop | Cabra Garda Station | Route | 38a | Destination | Parnell Sq | Provider | Dublin Bus |
| Type | Bus | Distance | 110m | Stop | Cabra Garda Station | Route | 38b | Destination | O'Connell Street | Provider | Dublin Bus |
Your Mortgage and Insurance Tools
Check off the steps to purchase your new home
Use our Buying Checklist to guide you through the whole home-buying journey.
Budget calculator
Calculate how much you can borrow and what you'll need to save
BER Details
BER No: 118833342
Energy Performance Indicator: 249.35 kWh/m2/yr
Statistics
- 26/11/2025Entered
- 5,100Property Views
- 8,313
Potential views if upgraded to a Daft Advantage Ad
Learn How
Similar properties
€625,000
3 Court View, Ashtown, Dublin 15, D15RP224 Bed · 3 Bath · Terrace€625,000
19 Kempton Park, Navan Road (D7), Dublin 7, D07Y7C23 Bed · 3 Bath · Semi-D€645,000
56 Montpelier Hill, Stoneybatter, Dublin 7, D07H2C83 Bed · 2 Bath · End of Terrace€649,000
7 Rathborne Dale, Rathborne Park,, Ashtown, Dublin 15, D15KPF94 Bed · 3 Bath · End of Terrace
€650,000
17 Arranmore Avenue, Phibsborough, Dublin 7, D07X2313 Bed · 2 Bath · Terrace€650,000
1 Phelan Drive East, Royal Canal Park, Ashtown, Dublin 15, D15TK2P3 Bed · 3 Bath · Detached€675,000
60 Connaught Street, Phibsboro, Dublin 7, D07DE484 Bed · 2 Bath · House€675,000
17 Middle Mountjoy Street, Phibsboro, Dublin 7, D07A89V3 Bed · 3 Bath · End of Terrace€675,000
42 Fitzroy Avenue, Drumcondra, Dublin 3, D03ER224 Bed · 1 Bath · Semi-D€675,000
17 Kinvara Grove, Navan Road, Dublin 7, D07K6573 Bed · 2 Bath · Semi-D€749,000
Large 3 Bed Townhouses - 2 remaining , Daneswell Place, Daneswell Place, Glasnevin, Dublin 113 Bed · 2 Bath · Duplex€749,000
House Type 2, Daneswell Place, Daneswell Place, Glasnevin, Dublin 9, Glasnevin, Dublin 113 Bed · 2 Bath · Duplex
Daft ID: 16301948

