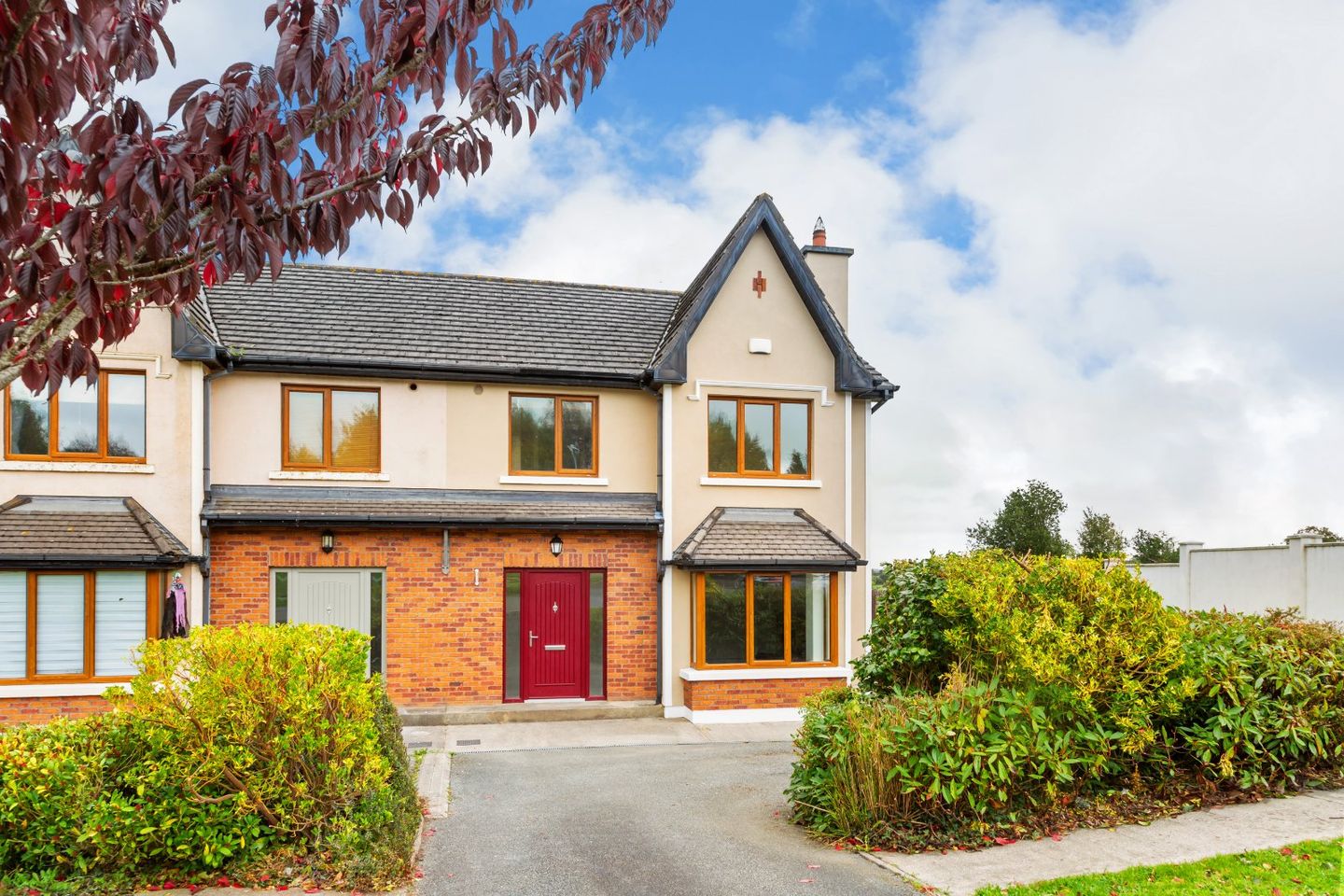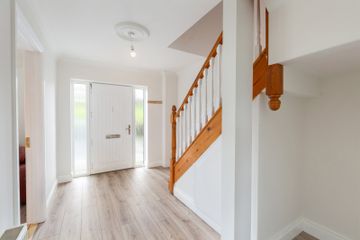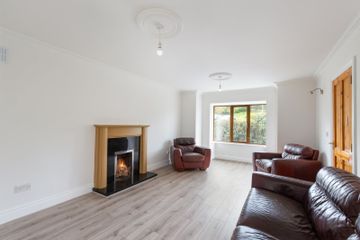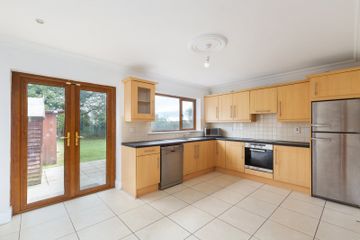



30 Old Forest, Bunclody, Co. Wexford, Y21E392
€280,000
- Price per m²:€2,499
- Estimated Stamp Duty:€2,800
- Selling Type:By Private Treaty
- BER No:118876390
- Energy Performance:180.03 kWh/m2/yr
About this property
Description
Presented in pristine condition, this beautifully maintained residence is set within the highly sought-after private development of Old Forest. From the moment you step inside, the home exudes warmth and style, and a thoughtfully designed layout throughout. The accommodation comprises a welcoming entrance hallway, a spacious living room, a stylish kitchen and dining area, a utility room, and a guest WC. Upstairs are three generously sized bedrooms, including a primary ensuite, along with a contemporary family bathroom. Outside, the property is approached via a tarmacadam driveway offering ample off-street parking. Gated side access leads to a private rear garden, attractively laid out in lawn — one of the largest gardens within the development. Built to exacting standards, the home features double-row concrete block construction, a nap plaster and red brick façade, and PVC double-glazed windows and doors, ensuring quality and durability throughout. 30 Old Forest offers the perfect blend of modern comfort, generous outdoor space, and a prime location — all within easy walking distance of the town centre and local amenities. Entrance Hall: 4.10m x 2.55m. A bright and welcoming space featuring grey laminate flooring, elegant cornice detailing, and a timber staircase, setting a warm and stylish tone for the rest of the home. The hallway provides access to both the living room and kitchen, creating a natural flow throughout the ground floor. Living Room: 6.02m x 3.79m. A large and spacious living area with grey laminate flooring and elegant cornice detailing, perfect for relaxing or entertaining. The room features a bay window overlooking the front of the property, filling the space with natural light, and an open fireplace with a marble hearth as a charming focal point. Double doors provide seamless access to the kitchen, enhancing the open flow of the home. Kitchen/Dining Room: 3.25m x 4.88m. A stylish and functional kitchen featuring tiled flooring and a maple cabinetry complemented by black laminate countertops and a tiled splashback. Equipped with an electric hob and oven, the space is perfect for cooking and entertaining. Elegant cornice detailing adds a touch of sophistication, while double doors open directly onto the patio and large rear garden, seamlessly connecting indoor and outdoor living. Utility Room: 2.56m x 1.46m. A practical and well-appointed space with tiled flooring and built-in units providing ample storage. Equipped with a washing machine and tumble dryer, the room also offers direct access to the guest WC, combining convenience with functionality. WC: 1.37m x 1.46m. A neat and functional space with tiled flooring, featuring a WC and wash hand basin, providing convenient facilities for guests. Landing: 2.61m x 1.28m. A spacious and inviting landing with solid timber flooring, providing a comfortable and elegant connection to the bedrooms and family bathroom upstairs. Bedroom 1: 4.64m x 3.79m. A generously proportioned master bedroom featuring solid wood flooring and built-in wardrobes for ample storage. A window to the front of the property offers pleasant views over the green area, while a door provides direct access to the ensuite, creating a private and comfortable retreat. En-suite: 1.84m x 2.06m. A fully tiled ensuite bathroom featuring a corner shower with electric shower, along with a wash hand basin and WC, offering a modern and convenient private bathing space. Bedroom 2: 3.82m x 3.62m. A generously sized bedroom with solid wood flooring and built-in wardrobes for ample storage. The window overlooks the large rear garden, filling the room with natural light and offering pleasant views. Bedroom 3: 4.03m x 2.55m. A comfortable and versatile bedroom featuring solid wood flooring and a window overlooking the rear garden, providing a bright and airy atmosphere. Bathroom: 1.31m x 2.00m. A bright and spacious bathroom fully tiled for a sleek, modern finish. Featuring a bath, WC, and wash hand basin, the room also provides convenient access to the hotpress, combining practicality with style.
The local area
The local area
Sold properties in this area
Stay informed with market trends
Local schools and transport

Learn more about what this area has to offer.
School Name | Distance | Pupils | |||
|---|---|---|---|---|---|
| School Name | Bunclody National School | Distance | 240m | Pupils | 272 |
| School Name | Carrigduff National School | Distance | 1.2km | Pupils | 91 |
| School Name | Kilmyshall National School | Distance | 2.4km | Pupils | 142 |
School Name | Distance | Pupils | |||
|---|---|---|---|---|---|
| School Name | Kildavin National School | Distance | 4.5km | Pupils | 93 |
| School Name | Clonegal National School | Distance | 5.3km | Pupils | 143 |
| School Name | Ballyroebuck National School | Distance | 6.8km | Pupils | 76 |
| School Name | Castledockrell National School | Distance | 7.8km | Pupils | 31 |
| School Name | Tombrack National School | Distance | 8.8km | Pupils | 53 |
| School Name | Ballindaggin National School | Distance | 9.2km | Pupils | 133 |
| School Name | Myshall National School | Distance | 9.5km | Pupils | 116 |
School Name | Distance | Pupils | |||
|---|---|---|---|---|---|
| School Name | Bunclody Community College | Distance | 440m | Pupils | 314 |
| School Name | F.c.j. Secondary School | Distance | 900m | Pupils | 1035 |
| School Name | Coláiste Bhríde Carnew | Distance | 12.2km | Pupils | 896 |
School Name | Distance | Pupils | |||
|---|---|---|---|---|---|
| School Name | Enniscorthy Community College | Distance | 16.2km | Pupils | 472 |
| School Name | Coláiste Bríde | Distance | 17.5km | Pupils | 753 |
| School Name | Tullow Community School | Distance | 17.6km | Pupils | 871 |
| School Name | St Mary's C.b.s. | Distance | 17.8km | Pupils | 772 |
| School Name | Borris College | Distance | 18.8km | Pupils | 537 |
| School Name | Coláiste Aindriú | Distance | 20.9km | Pupils | 140 |
| School Name | Meanscoil Gharman | Distance | 21.5km | Pupils | 228 |
Type | Distance | Stop | Route | Destination | Provider | ||||||
|---|---|---|---|---|---|---|---|---|---|---|---|
| Type | Bus | Distance | 180m | Stop | Carraig Bán | Route | 369 | Destination | Kildavin | Provider | Tfi Local Link Wexford |
| Type | Bus | Distance | 180m | Stop | Carraig Bán | Route | 369 | Destination | Tullow | Provider | Tfi Local Link Wexford |
| Type | Bus | Distance | 180m | Stop | Carraig Bán | Route | 369 | Destination | Bunclody | Provider | Tfi Local Link Wexford |
Type | Distance | Stop | Route | Destination | Provider | ||||||
|---|---|---|---|---|---|---|---|---|---|---|---|
| Type | Bus | Distance | 190m | Stop | Carraig Bán | Route | 369 | Destination | Enniscorthy | Provider | Tfi Local Link Wexford |
| Type | Bus | Distance | 650m | Stop | Bunclody | Route | Um04 | Destination | Maynooth University North Campus | Provider | Ardcavan Coach Tours |
| Type | Bus | Distance | 650m | Stop | Bunclody | Route | 369 | Destination | Kildavin | Provider | Tfi Local Link Wexford |
| Type | Bus | Distance | 650m | Stop | Bunclody | Route | 376 | Destination | Tyndall College | Provider | Wexford Bus |
| Type | Bus | Distance | 650m | Stop | Bunclody | Route | 369 | Destination | Bunclody | Provider | Tfi Local Link Wexford |
| Type | Bus | Distance | 650m | Stop | Bunclody | Route | 369 | Destination | Tullow | Provider | Tfi Local Link Wexford |
| Type | Bus | Distance | 650m | Stop | Bunclody | Route | 132 | Destination | Dublin | Provider | Bus Éireann |
Your Mortgage and Insurance Tools
Check off the steps to purchase your new home
Use our Buying Checklist to guide you through the whole home-buying journey.
Budget calculator
Calculate how much you can borrow and what you'll need to save
A closer look
BER Details
BER No: 118876390
Energy Performance Indicator: 180.03 kWh/m2/yr
Ad performance
- Date listed22/10/2025
- Views4,881
- Potential views if upgraded to an Advantage Ad7,956
Similar properties
€335,000
No. 8 Ashfield, Tombrack, Ferns, Co. Wexford, Y21NC424 Bed · 3 Bath · Detached€350,000
Ballyshancarragh, Bunclody, Co Carlow, Y21TE863 Bed · 1 Bath · Bungalow€410,000
3 Bed Detached, Oak Grove, Oak Grove, Bunclody, Co. Wexford3 Bed · 2 Bath · Detached€420,000
Bolachoir, Ferns, Co. Wexford, Y21X6604 Bed · 3 Bath · Detached
€449,000
Delaford, Ballyboy, Enniscorthy, Co Wexford, Y21DN365 Bed · 4 Bath · House€470,000
4 Bed Detached, Oak Grove, Oak Grove, Bunclody, Co. Wexford4 Bed · 3 Bath · Detached€470,000
4 Bed Bungalow, Oak Grove, Oak Grove, Bunclody, Co. Wexford4 Bed · 2 Bath · Bungalow€495,000
Sonas, Ballyandrew Court, Ferns, Co. Wexford, Y21F4314 Bed · 3 Bath · Detached€895,000
Timber Lodge, Kilbrannish, Bunclody, Co. Carlow, Y21H3E75 Bed · 7 Bath · Detached€1,450,000
Charlesfort House, Tombrack, Ferns, Co. Wexford, Y21FW324 Bed · 4 Bath · Detached
Daft ID: 16199458
Contact Agent

Home Insurance
Quick quote estimator
