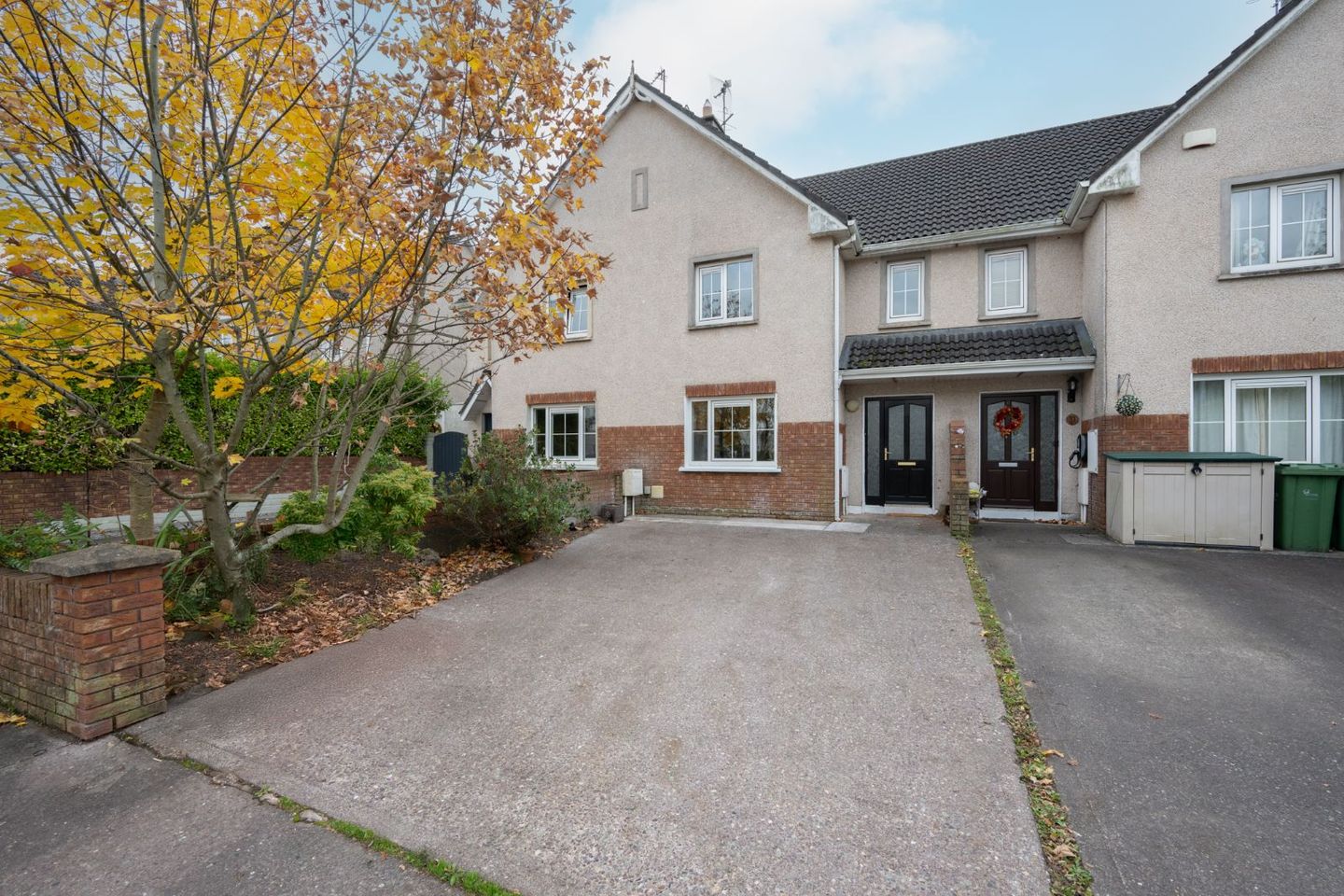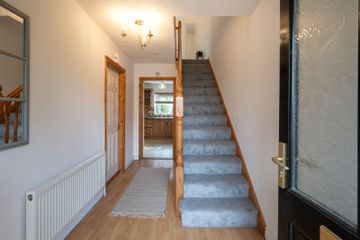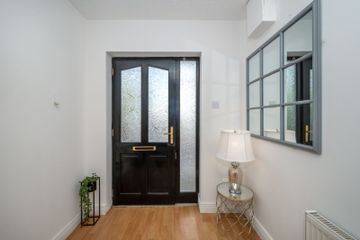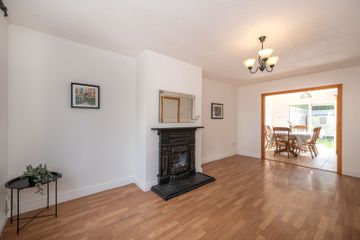



30 The Elms, Classes Lake, Ballincollig, Co. Cork, P31YW97
€360,000
- Price per m²:€3,186
- Estimated Stamp Duty:€3,600
- Selling Type:By Private Treaty
- BER No:104170618
- Energy Performance:179.0 kWh/m2/yr
About this property
Highlights
- Bus stop at entrance of estate
- Newly fitted carpet and laminate flooring upstairs
- Fully floored converted attic with Stira access
- Great location just a 5 minute drive to Ballincollig Town Centre
- Minutes' drive to the Ballincollig Regional Park
Description
O’Mahony Walsh are delighted to present 30 The Elms, a 3-bedroom, 2-bathroom mid-terrace home with a converted attic, located in the highly sought-after Classes Lake development in Ovens, Co. Cork. Conveniently located just five minutes from Ballincollig Town Centre, offering easy access to an array of amenities including supermarkets, schools, restaurants, and bars. With a bus stop conveniently located at the entrance to the estate, this home combines comfort, style, and superb connectivity—making it an ideal choice for families or first-time buyers. Viewing is a must! Hallway – 4.12m x2.03m The front door opens to a welcoming entrance hallway giving access to all accommodation. The understairs storage is ideal for storing your belongings. Living Room- 5.44m x3.29m Spacious living room with a feature open fireplace, perfect for those cold winter nights. A front aspect window offers plenty of natural light. Access to the kitchen/Dining area. Kitchen/Dining – 6.54m x 5.40m Fully fitted kitchen with tiled flooring and integrated appliances including a Whirlpool fridge freezer, dishwasher, stainless steel sink, Logik oven, Whirlpool gas hob and an extractor fan all finished with a tiled splashback. Rear aspect window overlooks the garden. The dining area is perfect for entertaining guests or enjoying home cooked meals. Sliding door access to the rear garden. Kitchen/Dining – 6.54m x 5.40m Fully fitted kitchen with tiled flooring and integrated appliances including a Whirlpool fridge freezer, dishwasher, stainless steel sink, Logik oven, Whirlpool gas hob and an extractor fan all finished with a tiled splashback. Rear aspect window overlooks the garden. The dining area is perfect for entertaining guests or enjoying home cooked meals. Sliding door access to the rear garden. Stairs & Landing- 3.11m x 2.18m Newly carpeted stairs and laminate flooring on landing. Stira access to fully floored attic with a Velux window offering plenty of a natural light. Master Bedroom- 4.65m x 3.28m Spacious double bedroom with a front aspect window. En-Suite – 2.27m x 0.92m Fully tiled, WC, WHB and a standalone shower unit with a TBO electric shower. Bedroom 2 – 3.81m x 3.14m Spacious double bedroom with a rear aspect window offering plenty of natural light. Bedroom 3 – 2.35m x 2.03m Single bedroom with a front aspect window. Family Bathroom – 2.17m x 1.84m Fully tiled 3 piece suite with a rear aspect window. Attic Space – 5.42m x 4.26m Fully floored converted attic with newly fitted laminate flooring and Stira access. Velux window offers plenty of natural light. Ample storage in attic. Garden Details Front- Low maintenance concrete driveway with mature shrubbery, walled in boundaries and parking for one car. Adjacent to a large green area. Rear- The rear garden is laid out to lawn and enclosed by walled in boundaries, offering privacy in a compact space. A timber Barna shed provides useful storage. Heating Gas central heating BER Details BER: C2 BER No: 104170618 Energy Performance Indicator: 179.07 kWh/m2/yr
Standard features
The local area
The local area
Sold properties in this area
Stay informed with market trends
Local schools and transport

Learn more about what this area has to offer.
School Name | Distance | Pupils | |||
|---|---|---|---|---|---|
| School Name | Gaelscoil An Chaisleáin | Distance | 490m | Pupils | 205 |
| School Name | Gaelscoil Uí Ríordáin | Distance | 1.0km | Pupils | 731 |
| School Name | Our Lady Of Good Counsel | Distance | 1.8km | Pupils | 68 |
School Name | Distance | Pupils | |||
|---|---|---|---|---|---|
| School Name | Scoil Barra | Distance | 1.8km | Pupils | 448 |
| School Name | Ovens National School | Distance | 2.6km | Pupils | 442 |
| School Name | Scoil Mhuire Ballincollig | Distance | 2.7km | Pupils | 447 |
| School Name | Scoil Eoin Ballincollig | Distance | 2.8km | Pupils | 391 |
| School Name | Cloghroe National School | Distance | 3.9km | Pupils | 519 |
| School Name | Clogheen National School | Distance | 5.5km | Pupils | 169 |
| School Name | Ballinora National School | Distance | 5.7km | Pupils | 307 |
School Name | Distance | Pupils | |||
|---|---|---|---|---|---|
| School Name | Ballincollig Community School | Distance | 2.1km | Pupils | 980 |
| School Name | Le Cheile Secondary School Ballincollig | Distance | 3.1km | Pupils | 195 |
| School Name | Coláiste Choilm | Distance | 3.6km | Pupils | 1364 |
School Name | Distance | Pupils | |||
|---|---|---|---|---|---|
| School Name | Bishopstown Community School | Distance | 7.3km | Pupils | 339 |
| School Name | Coláiste An Spioraid Naoimh | Distance | 7.8km | Pupils | 700 |
| School Name | Mount Mercy College | Distance | 7.9km | Pupils | 815 |
| School Name | Terence Mac Swiney Community College | Distance | 9.0km | Pupils | 306 |
| School Name | Presentation Brothers College | Distance | 10.2km | Pupils | 698 |
| School Name | St. Aloysius School | Distance | 10.3km | Pupils | 318 |
| School Name | Nano Nagle College | Distance | 10.5km | Pupils | 136 |
Type | Distance | Stop | Route | Destination | Provider | ||||||
|---|---|---|---|---|---|---|---|---|---|---|---|
| Type | Bus | Distance | 430m | Stop | Classes Lake | Route | 220 | Destination | Fort Camden | Provider | Bus Éireann |
| Type | Bus | Distance | 430m | Stop | Classes Lake | Route | 233 | Destination | Cork | Provider | Bus Éireann |
| Type | Bus | Distance | 430m | Stop | Classes Lake | Route | 220x | Destination | Crosshaven | Provider | Bus Éireann |
Type | Distance | Stop | Route | Destination | Provider | ||||||
|---|---|---|---|---|---|---|---|---|---|---|---|
| Type | Bus | Distance | 430m | Stop | Classes Lake | Route | 220 | Destination | Carrigaline | Provider | Bus Éireann |
| Type | Bus | Distance | 430m | Stop | Classes Lake | Route | 233 | Destination | Cloughduv | Provider | Bus Éireann |
| Type | Bus | Distance | 430m | Stop | Classes Lake | Route | 233 | Destination | Macroom | Provider | Bus Éireann |
| Type | Bus | Distance | 430m | Stop | Classes Lake | Route | 233 | Destination | Srelane | Provider | Bus Éireann |
| Type | Bus | Distance | 430m | Stop | Classes Lake | Route | 220x | Destination | Ovens | Provider | Bus Éireann |
| Type | Bus | Distance | 430m | Stop | Classes Lake | Route | 220 | Destination | Ovens | Provider | Bus Éireann |
| Type | Bus | Distance | 430m | Stop | Classes Lake | Route | 233 | Destination | Ballingeary | Provider | Bus Éireann |
Your Mortgage and Insurance Tools
Check off the steps to purchase your new home
Use our Buying Checklist to guide you through the whole home-buying journey.
Budget calculator
Calculate how much you can borrow and what you'll need to save
BER Details
BER No: 104170618
Energy Performance Indicator: 179.0 kWh/m2/yr
Statistics
- 14/10/2025Entered
- 5,495Property Views
- 8,957
Potential views if upgraded to a Daft Advantage Ad
Learn How
Similar properties
€325,000
47 Cherry Walk, Muskerry Estate, Ballincollig, Co. Cork, P31K5774 Bed · 2 Bath · Semi-D€330,000
Felicidad, 3 Chapel Gate, Ballincollig, Co. Cork, P31YR723 Bed · 2 Bath · Terrace€350,000
Palmvista, Saint Ann's Hill, Tower, Blarney, Cork City, Co. Cork, T23FX393 Bed · 1 Bath · Detached€350,000
37 Church View, Station Road, Ballincollig, Co. Cork, P31RP703 Bed · 1 Bath · Bungalow
€350,000
Cherry Lodge, Curraheen Road, Bishopstown, Co. Cork, T12D9YA3 Bed · 1 Bath · Detached€350,000
10 Coolroe Heights, Ballincollig, Co Cork, P31VF703 Bed · 1 Bath · Semi-D€359,950
82 Primrose Hill, Tower, Model Village, Co. Cork, T23RK103 Bed · 2 Bath · Detached€360,000
20 Oak Avenue, Classes Lake, Ballincollig, Co. Cork, P31NF443 Bed · 2 Bath · Semi-D€365,000
4 The Gardens, Gleann Na Ri, Tower, Tower, Co. Cork, T23WR593 Bed · 3 Bath · Bungalow€370,000
25 Aylsbury Downs, Ballincollig, Ballincollig, Co. Cork, P31XE194 Bed · 2 Bath · Semi-D€375,000
Kendal, 69 Rosewood, Ballincollig, Co. Cork, P31HF723 Bed · 2 Bath · Semi-D€375,000
9 Cois Na Cora, Powdermills, Carrigrohane, Co. Cork, P31VH633 Bed · 2 Bath · Semi-D
Daft ID: 16320317

