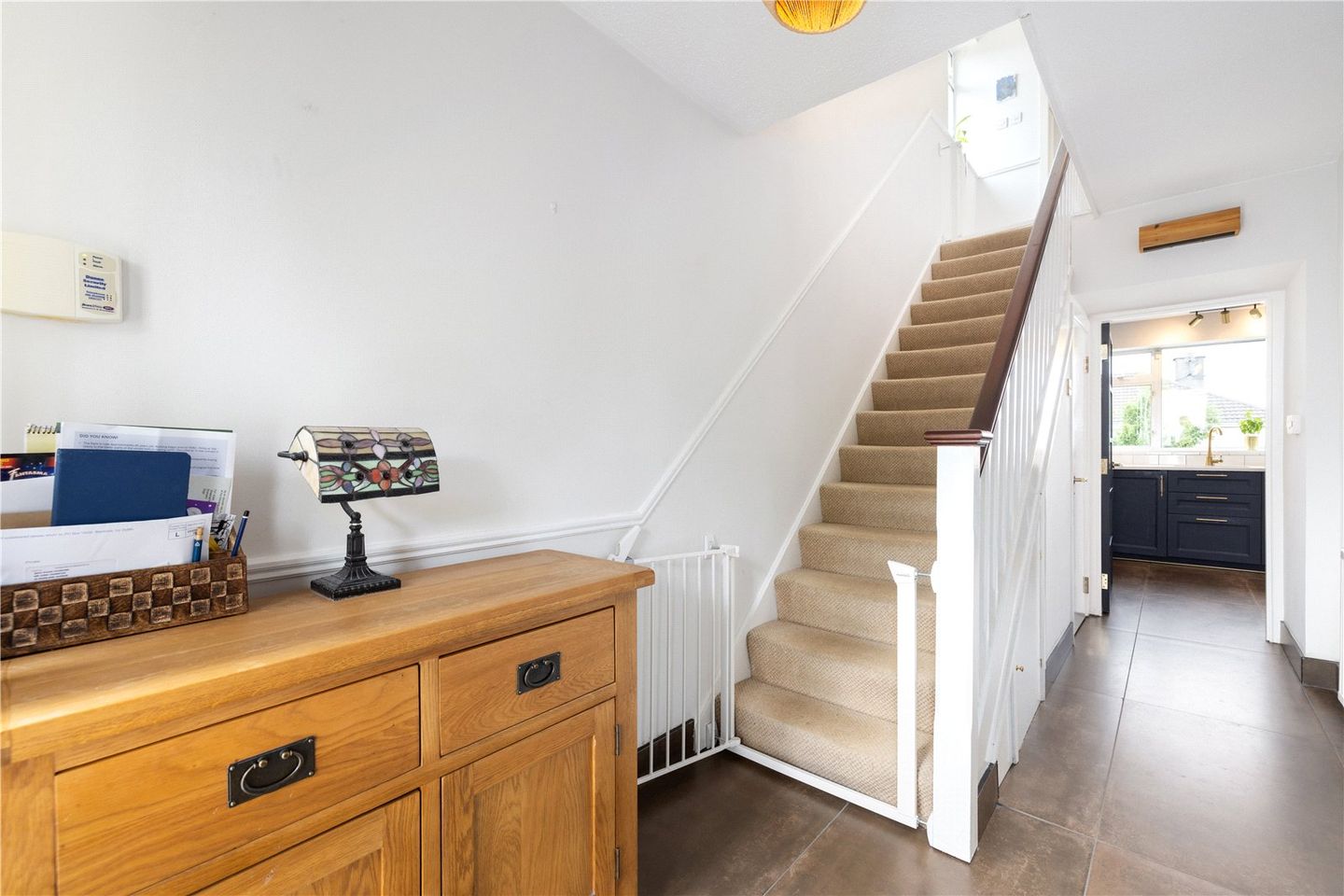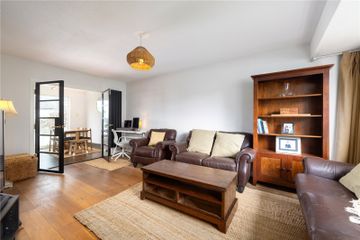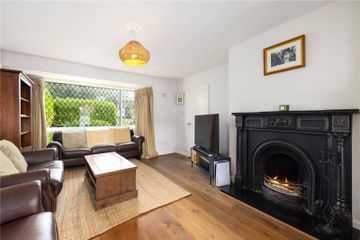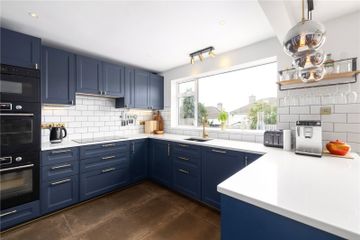



32 Highland Avenue, The Park, Cabinteely, Dublin 18, D18P8W6
€675,000
- Price per m²:€6,750
- Estimated Stamp Duty:€6,750
- Selling Type:By Private Treaty
About this property
Highlights
- Three-bedroom, two bathroom residence
- Presented in excellent condition throughout
- Modern kitchen with integrated appliances and peninsula island
- Two double bedrooms and one single bedroom
- Luxury appointed main bathroom
Description
Ed Dempsey and Associates are pleased to present to the market 32 Highland Avenue. A wonderful three-bedroom semi-detached home presented in superb condition, conveniently located in The Park in Cabinteely. Boasting a private outlook to the front where the property isn't overlooked, the accommodation comprises an entrance hall, a comfortable sitting room to the front with interconnecting double doors to the kitchen, a guest W/C, three bedrooms and a main bathroom. The rear garden is a private oasis with an easterly orientation, where morning sunshine floods the space. Perfectly designed for both relaxation and entertaining, the raised patio area offers a view of the garden and as the sun sets, built-in mood lights cast a warm, inviting ambiance. The location is superb — within walking distance of Cabinteely, Cornelscourt and Foxrock villages with their cafes, boutiques and everyday amenities. Tesco at The Park and Dunnes Cornelscourt are walkable, while Carrickmines Retail Park and Dundrum Town Centre are a short drive away. Cabinteely Park is on the doorstep, offering 110 acres of green space, woodland trails, and a fantastic playground. Excellent schools are within easy reach, including St Brigid's National Schools and Loreto Foxrock. Transport options are outstanding, with the LUAS at Carrickmines, the N11 QBC, and the M50 nearby. Viewing highly recommended. Entrance Porch: Tiled floor. Entrance Hall: Industrial copper tile floor, burglar alarm control panel. Living Room: Wood floor, open fireplace with attractive mantelpiece over, interconnecting double doors to kitchen. Kitchen: Industrial copper tile floor, extensive range of floor and eye level kitchen units with Quartz worktop over and tiled splashback. Full integrated double oven with grill and integrated microwave, bridge zone induction hob with up to 7 rings and extractor over, integrated dishwasher, recessed sink with brass fittings. Peninsula island with brass pendant lighting. French doors to rear garden. Guest W/C: Industrial copper tile floor and tiled walls, w.h.b. and W/C. Master Bedroom: Front facing double bedroom with fitted carpet. Extensive range of built in wardrobes. Recessed lighting. Bedroom 2: Rear facing double bedroom with fitted carpet. Extensive range of built in wardrobes, elevated views of Howth Head. Bedroom 3: Fully tiled, bath with electric Triton T90 shower over, pedestal w.h.b. with LED mirror over, W/C and heated towel rail. Outside: To the rear the garden is easterly facing and split level with a raised porcelain tiled patio with balustrade polished clear glass perimeter, a manicured lawn with built-in mood lights. In addition, there is a timber shed which is fully powered and vented for a tumble dryer. To the front there is off street parking for one car and EV charging point
The local area
The local area
Sold properties in this area
Stay informed with market trends
Local schools and transport
Learn more about what this area has to offer.
School Name | Distance | Pupils | |||
|---|---|---|---|---|---|
| School Name | St Brigid's Boys National School Foxrock | Distance | 780m | Pupils | 409 |
| School Name | St Brigid's Girls School | Distance | 810m | Pupils | 509 |
| School Name | National Rehabilitation Hospital | Distance | 1.6km | Pupils | 10 |
School Name | Distance | Pupils | |||
|---|---|---|---|---|---|
| School Name | Good Counsel Girls | Distance | 1.7km | Pupils | 389 |
| School Name | Johnstown Boys National School | Distance | 1.7km | Pupils | 383 |
| School Name | Gaelscoil Shliabh Rua | Distance | 1.7km | Pupils | 348 |
| School Name | Stepaside Educate Together National School | Distance | 1.7km | Pupils | 514 |
| School Name | Kill O' The Grange National School | Distance | 1.8km | Pupils | 208 |
| School Name | Gaelscoil Laighean | Distance | 2.0km | Pupils | 105 |
| School Name | Cherrywood Educate Together National School | Distance | 2.0km | Pupils | 166 |
School Name | Distance | Pupils | |||
|---|---|---|---|---|---|
| School Name | Clonkeen College | Distance | 940m | Pupils | 630 |
| School Name | Cabinteely Community School | Distance | 1.2km | Pupils | 517 |
| School Name | Loreto College Foxrock | Distance | 1.4km | Pupils | 637 |
School Name | Distance | Pupils | |||
|---|---|---|---|---|---|
| School Name | St Laurence College | Distance | 2.1km | Pupils | 281 |
| School Name | Nord Anglia International School Dublin | Distance | 2.3km | Pupils | 630 |
| School Name | Holy Child Community School | Distance | 2.4km | Pupils | 275 |
| School Name | Rockford Manor Secondary School | Distance | 2.7km | Pupils | 285 |
| School Name | Rathdown School | Distance | 2.8km | Pupils | 349 |
| School Name | St Joseph Of Cluny Secondary School | Distance | 2.9km | Pupils | 256 |
| School Name | Stepaside Educate Together Secondary School | Distance | 3.0km | Pupils | 659 |
Type | Distance | Stop | Route | Destination | Provider | ||||||
|---|---|---|---|---|---|---|---|---|---|---|---|
| Type | Bus | Distance | 300m | Stop | Sycamore Drive | Route | 46n | Destination | Dundrum | Provider | Nitelink, Dublin Bus |
| Type | Bus | Distance | 300m | Stop | Sycamore Drive | Route | L26 | Destination | Kilternan | Provider | Go-ahead Ireland |
| Type | Bus | Distance | 300m | Stop | Sycamore Drive | Route | L27 | Destination | Leopardstown Valley | Provider | Go-ahead Ireland |
Type | Distance | Stop | Route | Destination | Provider | ||||||
|---|---|---|---|---|---|---|---|---|---|---|---|
| Type | Bus | Distance | 300m | Stop | Sycamore Drive | Route | L26 | Destination | Blackrock | Provider | Go-ahead Ireland |
| Type | Bus | Distance | 300m | Stop | Sycamore Drive | Route | L27 | Destination | Dun Laoghaire | Provider | Go-ahead Ireland |
| Type | Bus | Distance | 390m | Stop | Hainault Road | Route | L27 | Destination | Dun Laoghaire | Provider | Go-ahead Ireland |
| Type | Bus | Distance | 390m | Stop | Hainault Road | Route | L26 | Destination | Blackrock | Provider | Go-ahead Ireland |
| Type | Bus | Distance | 400m | Stop | Hainault Road | Route | 46n | Destination | Dundrum | Provider | Nitelink, Dublin Bus |
| Type | Bus | Distance | 400m | Stop | Hainault Road | Route | L27 | Destination | Leopardstown Valley | Provider | Go-ahead Ireland |
| Type | Bus | Distance | 400m | Stop | Hainault Road | Route | L26 | Destination | Kilternan | Provider | Go-ahead Ireland |
Your Mortgage and Insurance Tools
Check off the steps to purchase your new home
Use our Buying Checklist to guide you through the whole home-buying journey.
Budget calculator
Calculate how much you can borrow and what you'll need to save
BER Details
Statistics
- 20/10/2025Entered
- 3,722Property Views
Similar properties
€615,000
3 Bed Mid Terrace Duplex, Dolmen Lane , Brennanstown, Dolmen Lane , Brennanstown, Dublin 183 Bed · 2 Bath · Duplex€625,000
1 The Avenue, Carrickmines Manor, Carrickmines, Dublin 18, D18P9244 Bed · 3 Bath · End of Terrace€625,000
61 Ashgrove, Kill Avenue, Dun Laoghaire, Co Dublin, A96WF543 Bed · 1 Bath · House€630,000
3 Bed End of Terrace Duplex, Dolmen Lane , Brennanstown, Dolmen Lane , Brennanstown, Dublin 183 Bed · 2 Bath · Duplex
€630,000
2 Sycamore Close, The Park, Foxrock, Dublin 18, D18P6P93 Bed · 1 Bath · Semi-D€650,000
46 Oliver Plunkett Avenue, Dun Laoghaire, Co. Dublin, A96E6503 Bed · 2 Bath · End of Terrace€650,000
43 Park Drive, The Park, Cabinteely, Dublin 18, D18V3K63 Bed · 1 Bath · Semi-D€650,000
176 Rochestown Avenue, Dun Laoghaire, Co Dublin, A96C8403 Bed · 2 Bath · Semi-D€674,950
17 Watson Avenue, Killiney, Co. Dublin, A96Y6594 Bed · 3 Bath · Semi-D€675,000
87 Saint Fintan's Park, Deansgrange, Blackrock, Co. Dublin, A94C6284 Bed · 1 Bath · Terrace€675,000
52 Cabinteely Avenue, Dublin 18, Cabinteely, Dublin 18, D18KV123 Bed · 2 Bath · Semi-D€755,000
3 Bed Mid Terrace , Dolmen Lane , Brennanstown, Dolmen Lane , Brennanstown, Dublin 183 Bed · 2 Bath · Terrace
Daft ID: 16256184

