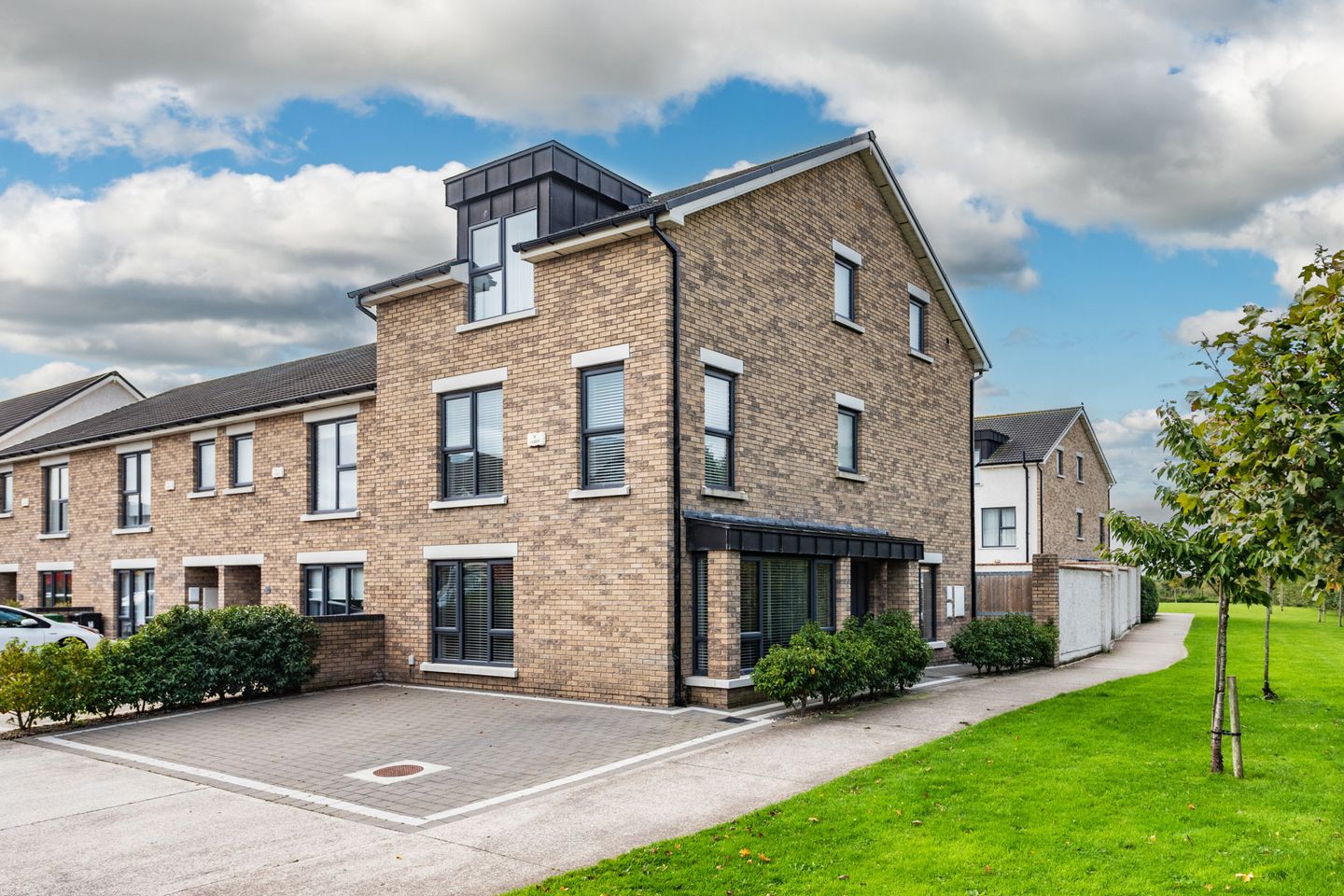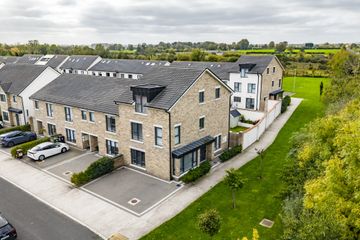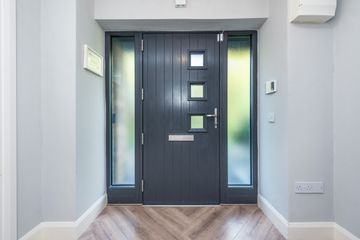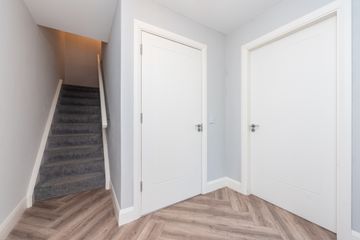



33 Oldbridge Park,, Osberstown,, Naas,, Co. Kildare, W91XN4X
€579,500
- Price per m²:€3,166
- Estimated Stamp Duty:€5,795
- Selling Type:By Private Treaty
- BER No:111829149
- Energy Performance:39.45 kWh/m2/yr
About this property
Highlights
- Built 2019
- Extends to 184 m2 approximately.
- Presented in turn-key condition.
- Upvc double glazed windows and composite front door.
- Heat recovery ventilation system.
Description
Interested in this property? Sign up for mySherryFitz to arrange your viewing, see current offers or make your own offer. Register now at SherryFitz.ie Sherry FitzGerald O’Reilly are delighted to present 33 Oldbridge Park, a beautifully maintained and exceptionally spacious 4 bedroomed semi-detached home. Nestled in the heart of Sallins village, this superb residence is filled with natural light, offering a welcoming atmosphere from the moment you step inside. In addition, a lovely landscaped garden provides a beautiful extension of the living space with a large patio, cooking station and raised beds packed with shrubs. This property delivers outstanding energy efficiency with an A2 rating. It is equipped with a heat recovery ventilation system, an advanced airtight design, and an A-rated heat pump, ensuring precise zoned heating and a comfortable, energy-efficient home. Oldbridge Park is designed for modern family life, with easy access to extensive green spaces and the scenic Grand Canal greenway. It offers superb connectivity, with the commuter train from Sallins Station, only a brief walk away. The N7/M7 road network can be accessed in 5 minutes. The area boasts excellent local amenities, including shops, restaurants, Sallins primary school, creche, playground and GAA club. The Monread Shopping Centre is nearby, as is the bustling town of Naas offering further leisure facilities, secondary schools, cinema, theatre, restaurants, bars, boutiques and retail parks. The well-proportioned accommodation in this wonderful home comprises – entrance hallway, living room, kitchen/dning room, utility room, guest wc. Floor 1 - 3 bedrooms (1 en-suite) and family bathroom. Floor 2 – master bedroom with en-suite, office/dressing room. Hallway .5m x 2.2m. The welcoming hallway is floored in a laminate oak laid in a herringbone pattern, which continues through to the living room. With carpet to stairs and a composite front door. Living Room 6.27m x 3.57m. With a large window to front, and another to the side, this is a very spacious light filled room. A focal point is the sleek electric fire, and a warm oak laminate is underfoot. Access to understairs storage press 1.6m x 0.91m. Guest WC 1.55m x 1.46m. This room is fitted with a stylish vanity unit, wc and a heated towel rail. The floor is laid in porcelain tile. Kitchen/ Dining Room 5.63m x 4.53m. This is a bright room of dual aspect, including French doors to the garden. Designed for both style and function, the kitchen features timeless shaker cabinets complemented by a quartz worktop, and with a metro tile splashback. An island unit has been added offering both extra storage and seating. The floor is finished with practical porcelain tiling. Quality appliances are included- a double oven, ceramic hob, combi microwave, dishwasher, and fridge freezer. Utility Rom 2m x 1.47m. The utility is fitted with storage cabinets, worktop and a washer/ dryer. With tiling to walls and floor. Floor 1 Landing 3.57m x 0.99m. With carpet to floor and walk in hotpress ( 1.8mm x 1.08m). Bedroom 2 5.6m x 3.57m. This is a very generous room of dual aspect, with three windows offering lots of natural light. It includes fitted wardrobes and a carpet floor. En-wuite 1.78m x 1.78m. The elegant ensuite comprises vanity cabinet and basin, quadrant shower, wc and a heated towel rail. With tiling to floor and surrounds. Bedroom 3 4.9m x 2.66m. Overlooking the rear garden, bedroom 3 is a spacious double room with a carpet floor and fitted wardrobes. Bedroom 4 3.m x 2.766m. Bedroom 4 is a comfortable double room to rear with carpet floor and built in wardrobes. Bathroom 2.37m x 1.76m. The main bathroom features a stylish suite of low-profile wc, vanity unit with basin, bath with overhead shower and a heated towel rail. With tiling to floor and surrounds. Floor 2 Landing 5.677m x 1.93m. With a contemporary light fitting on return, the landing has a carpet floor and attic access. En-Suite 3.28m x 1.2m. The stylish en-suite features a roomy shower with rainfall head and riser, wc, vanity with basin and heated towel rail. With attractive tiling to floor and shower. Bedroom 1 4.9m x 4.25m. This is a large bedroom with rear view, carpet floor and fitted wardrobes. Access to plant room (1.49m x 1.24m). Office 5m x 3.58m. This is a versatile room, suitable for a variety of uses, and currently used as an office and dressing room. It has a carpet floor. Outside To front the cobblelock drive can accommodate three cars off street. Portuguese laurel lines the path to the front door of the house and there is gated access to the rear garden. The rear garden has been beautifully landscaped. A large, paved patio sits outside the dining area. The perfect spot for outdoor entertaining, it includes a granite topped cooking station with sockets. The lawn is framed by raised, rendered beds filled with an array of plants, including maple acer, crocosmia, cordyline, rose bushes and ferns, with an elegant water feature to centre. The wooden shed (2.44m x 1.83m) includes electrics.
The local area
The local area
Sold properties in this area
Stay informed with market trends
Local schools and transport

Learn more about what this area has to offer.
School Name | Distance | Pupils | |||
|---|---|---|---|---|---|
| School Name | St Laurences National School | Distance | 810m | Pupils | 652 |
| School Name | Scoil Bhríde | Distance | 1.6km | Pupils | 628 |
| School Name | Mercy Convent Primary School | Distance | 2.7km | Pupils | 598 |
School Name | Distance | Pupils | |||
|---|---|---|---|---|---|
| School Name | St David's National School | Distance | 2.8km | Pupils | 94 |
| School Name | St Corban's Boys National School | Distance | 3.4km | Pupils | 498 |
| School Name | Holy Child National School Naas | Distance | 3.8km | Pupils | 430 |
| School Name | Caragh National School | Distance | 3.9km | Pupils | 457 |
| School Name | Hewetson National School | Distance | 4.1km | Pupils | 87 |
| School Name | Craddockstown School | Distance | 4.5km | Pupils | 24 |
| School Name | Scoil Bhríde Clane | Distance | 5.3km | Pupils | 490 |
School Name | Distance | Pupils | |||
|---|---|---|---|---|---|
| School Name | Coláiste Naomh Mhuire | Distance | 2.9km | Pupils | 1084 |
| School Name | Gael-choláiste Chill Dara | Distance | 3.3km | Pupils | 402 |
| School Name | Naas Cbs | Distance | 3.3km | Pupils | 1016 |
School Name | Distance | Pupils | |||
|---|---|---|---|---|---|
| School Name | Naas Community College | Distance | 4.5km | Pupils | 907 |
| School Name | Scoil Mhuire Community School | Distance | 5.5km | Pupils | 1183 |
| School Name | Piper's Hill College | Distance | 5.5km | Pupils | 1046 |
| School Name | St Farnan's Post Primary School | Distance | 7.0km | Pupils | 635 |
| School Name | Clongowes Wood College | Distance | 7.3km | Pupils | 433 |
| School Name | Newbridge College | Distance | 10.2km | Pupils | 915 |
| School Name | Holy Family Secondary School | Distance | 10.4km | Pupils | 777 |
Type | Distance | Stop | Route | Destination | Provider | ||||||
|---|---|---|---|---|---|---|---|---|---|---|---|
| Type | Bus | Distance | 420m | Stop | Hunterswood | Route | 139 | Destination | Tu Dublin | Provider | J.j Kavanagh & Sons |
| Type | Bus | Distance | 420m | Stop | Hunterswood | Route | 183 | Destination | Sallins | Provider | Tfi Local Link Carlow Kilkenny Wicklow |
| Type | Bus | Distance | 420m | Stop | Sallins Station | Route | 139 | Destination | Tu Dublin | Provider | J.j Kavanagh & Sons |
Type | Distance | Stop | Route | Destination | Provider | ||||||
|---|---|---|---|---|---|---|---|---|---|---|---|
| Type | Bus | Distance | 460m | Stop | Sallins Station | Route | 139 | Destination | Naas Hospital | Provider | J.j Kavanagh & Sons |
| Type | Bus | Distance | 460m | Stop | Sallins Station | Route | 183 | Destination | Arklow | Provider | Tfi Local Link Carlow Kilkenny Wicklow |
| Type | Bus | Distance | 510m | Stop | Old Bridge Sallins | Route | 139 | Destination | Naas Hospital | Provider | J.j Kavanagh & Sons |
| Type | Bus | Distance | 560m | Stop | Sallins Station | Route | 821 | Destination | Sallins | Provider | Tfi Local Link Kildare South Dublin |
| Type | Bus | Distance | 560m | Stop | Sallins Station | Route | 821 | Destination | Allen | Provider | Tfi Local Link Kildare South Dublin |
| Type | Bus | Distance | 560m | Stop | Sallins Station | Route | 821 | Destination | Newbridge | Provider | Tfi Local Link Kildare South Dublin |
| Type | Bus | Distance | 560m | Stop | Sallins Station | Route | 885 | Destination | Baltinglass | Provider | Tfi Local Link Carlow Kilkenny Wicklow |
Your Mortgage and Insurance Tools
Check off the steps to purchase your new home
Use our Buying Checklist to guide you through the whole home-buying journey.
Budget calculator
Calculate how much you can borrow and what you'll need to save
A closer look
BER Details
BER No: 111829149
Energy Performance Indicator: 39.45 kWh/m2/yr
Statistics
- 26/11/2025Entered
- 4,918Property Views
- 8,016
Potential views if upgraded to a Daft Advantage Ad
Learn How
Daft ID: 15998240

