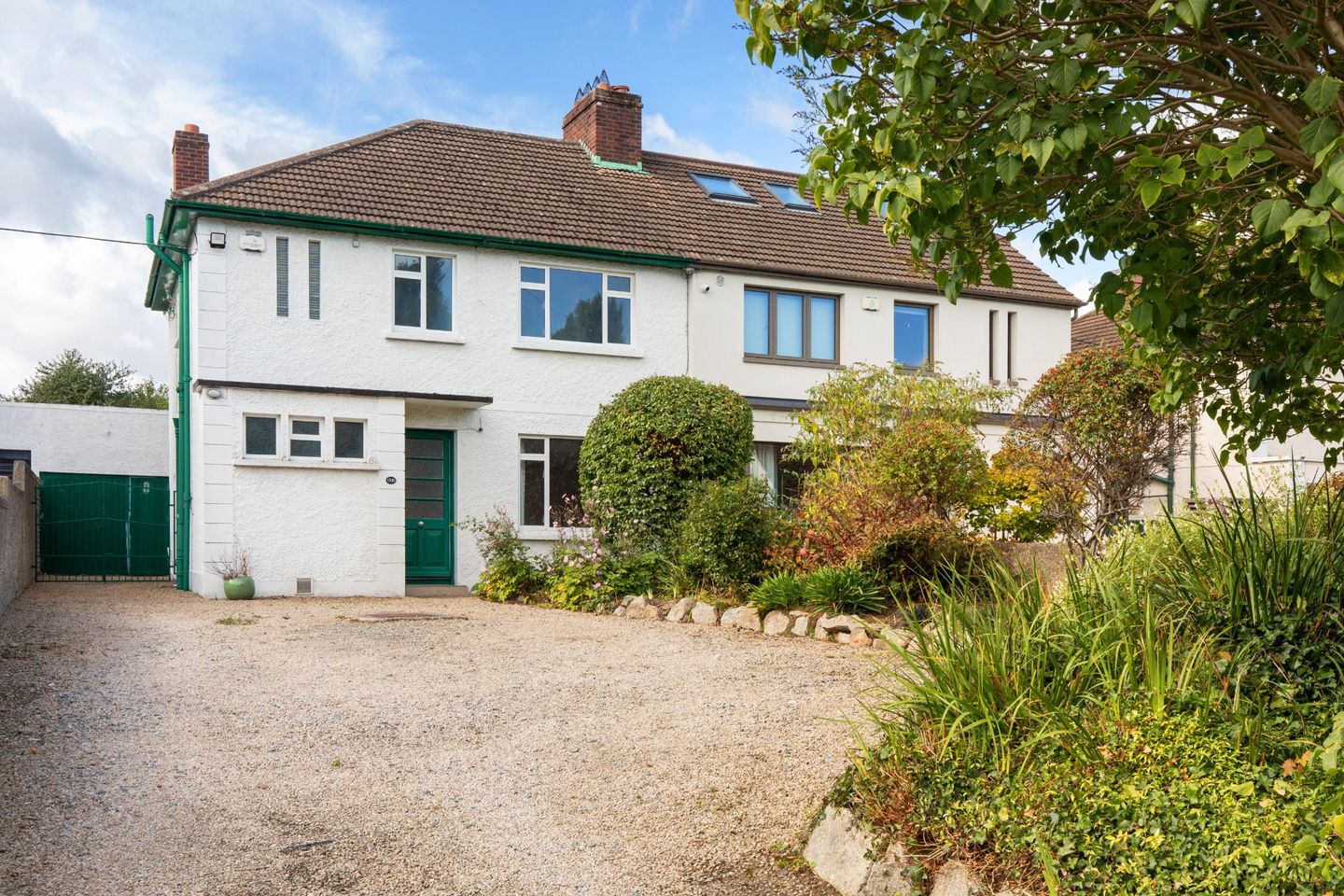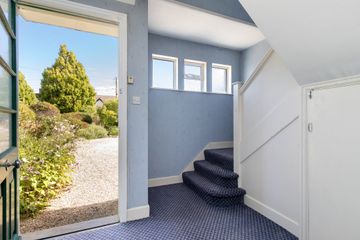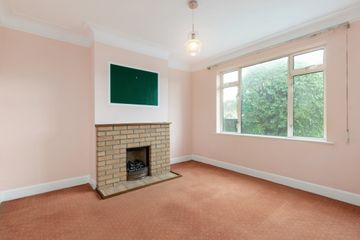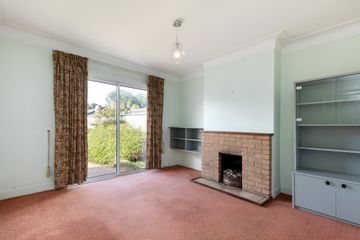



33 Priory Avenue, Stillorgan, Co. Dublin, A94PY59
€985,000
- Price per m²:€8,277
- Estimated Stamp Duty:€9,850
- Selling Type:By Private Treaty
- BER No:118795392
- Energy Performance:339.56 kWh/m2/yr
About this property
Highlights
- Ideally situated within easy reach of Stillorgan & Blackrock.
- Ideally situated within easy reach of Stillorgan & Blackrock.
- Extensive west facing rear garden of 38m (125ft) in length
- Extensive west facing rear garden of 38m (125ft) in length
- Well set back from the road.
Description
An attractive semi-detached family home, situated on a wide site on the sunny west side of this highly sought after and convenient residential location minutes from the QBC on the N11 that provides ease of access to highly regarded primary and secondary schools, the city centre and UCD. The property further boasts an extensive stunning mature west facing rear garden of 38m (125ft) in length 33 Priory Avenue is well set back from the road and is approached by a pillared entrance opening on to a large, gravelled driveway providing excellent off-street parking for numerous bordered by mature hedging and planting. Wide gated side access provides access to a separate garage. Internally the accommodation extending to 119sqm/1281sqft approx. comprises a beautiful reception hall, to the right overlooking the front is a living room, a dining room with sliding patio door opens into the west facing rear garden. A kitchen to the rear has an additional sunroom flooding the room with natural light, off the kitchen is a utility room. A shower room completes the accommodation at this level. At first floor level off a light filled landing with a window overlooking the front are three well-proportioned bedrooms. A family bathroom completes the accommodation internally. The garden to the rear is a huge feature of this home with its sunny westerly aspect. It is laid out with a gravelled area ideal for BBQs and entertaining with a raised lawn bordered by an abundance or mature planting, shrubbery and trees. The garden also has a separate garage with storeroom to the rear. This garden measures an incredible 38m (125ft) in length. This idyllic location could not be more convenient being within easy reach of the villages of Blackrock and Stillorgan with their wide range of facilities and amenities to include shopping centres, cafes, bars, boutiques, library as well as a host of highly regarded restaurants. Local recreational facilities include Blackrock Park and Mount Merrion pitch and putt course as well as the seafront offering beautiful coastal walks. Public transport is excellent with the QBC on the N11 and the DART at Blackrock. The area is surrounded by an abundance of highly regarded primary and secondary schools to include Blackrock College, Willow Park School, St Andrew's, Loreto Foxrock, Oatlands and Nord Anglia School to name but a few. UCD and Smurfit Business School are also nearby. Entrance Hall 2.75m x 3.45m. Wide reception hall with ceiling coving, understairs storage housing the Baxi gas boiler. Beautiful stairway to first floor and three windows to the front. Living Room 3.60m x 3.65m. With ceiling coving, picture window to front and brick fireplace with tiled hearth and gas inset. Dining Room 3.95m x 3.65m. With ceiling coving, sliding patio door to rear garden, brick fireplace with tiled hearth. Kitchen/Breakfast Room 4.40m x 3.45m. With a range of wall and base units, tiled splash backs, single bowl sink, Cannon oven with extractor over, and feature bay sun room overlooking the sunny rear garden. Utility Room 1.05m x 2.00m. With window to side Hotpoint larder fridge, Hotpoint larder freezer, Bosch washing machine, fusebox & extractor. Shower Room 1.60m x 2.00m. With window to side, partially tiled walls, WC, wash hand basin set into vanity unit with storage, shower cubicle with Triton T90si shower. First Floor Landing 4.75m x 1.35m. With widow overlooking the front, shelved hot press with dual immersion, Stira to attic. Bedroom 1 3.65m x 3.65m. With window overlooking the front. Bedroom 2 3.90m x 3.65m. With fitted wardrobes and drawers and window overlooking the rear garden. Bedroom 3 2.80m x 3.45m. With fitted wardrobes and drawers and window to rear. Bathroom 2.75m x 2.00m. With dual windows to the side, partially tiled walls, cast iron bath, WC, wash hand basin, shower cubicle with Triton T90 shower, heated towel rail, hatch to attic.
The local area
The local area
Sold properties in this area
Stay informed with market trends
Local schools and transport
Learn more about what this area has to offer.
School Name | Distance | Pupils | |||
|---|---|---|---|---|---|
| School Name | Oatlands Primary School | Distance | 640m | Pupils | 420 |
| School Name | Booterstown National School | Distance | 770m | Pupils | 92 |
| School Name | Scoil San Treasa | Distance | 800m | Pupils | 425 |
School Name | Distance | Pupils | |||
|---|---|---|---|---|---|
| School Name | St Laurence's Boys National School | Distance | 940m | Pupils | 402 |
| School Name | Carysfort National School | Distance | 1.0km | Pupils | 588 |
| School Name | St Brigids National School | Distance | 1.1km | Pupils | 102 |
| School Name | Our Lady Of Mercy Convent School | Distance | 1.2km | Pupils | 252 |
| School Name | Benincasa Special School | Distance | 1.2km | Pupils | 42 |
| School Name | All Saints National School Blackrock | Distance | 1.3km | Pupils | 50 |
| School Name | St. Augustine's School | Distance | 1.3km | Pupils | 159 |
School Name | Distance | Pupils | |||
|---|---|---|---|---|---|
| School Name | Oatlands College | Distance | 410m | Pupils | 634 |
| School Name | Coláiste Íosagáin | Distance | 910m | Pupils | 488 |
| School Name | Dominican College Sion Hill | Distance | 920m | Pupils | 508 |
School Name | Distance | Pupils | |||
|---|---|---|---|---|---|
| School Name | Coláiste Eoin | Distance | 960m | Pupils | 510 |
| School Name | Blackrock College | Distance | 1.1km | Pupils | 1053 |
| School Name | St Andrew's College | Distance | 1.2km | Pupils | 1008 |
| School Name | Willow Park School | Distance | 1.2km | Pupils | 208 |
| School Name | St Raphaela's Secondary School | Distance | 1.4km | Pupils | 631 |
| School Name | Mount Anville Secondary School | Distance | 1.6km | Pupils | 712 |
| School Name | Newpark Comprehensive School | Distance | 1.8km | Pupils | 849 |
Type | Distance | Stop | Route | Destination | Provider | ||||||
|---|---|---|---|---|---|---|---|---|---|---|---|
| Type | Bus | Distance | 300m | Stop | Priory Grove | Route | E1 | Destination | Ballywaltrim | Provider | Dublin Bus |
| Type | Bus | Distance | 300m | Stop | Priory Grove | Route | 7d | Destination | Dalkey | Provider | Dublin Bus |
| Type | Bus | Distance | 300m | Stop | Priory Grove | Route | 7b | Destination | Shankill | Provider | Dublin Bus |
Type | Distance | Stop | Route | Destination | Provider | ||||||
|---|---|---|---|---|---|---|---|---|---|---|---|
| Type | Bus | Distance | 300m | Stop | Priory Grove | Route | E2 | Destination | Dun Laoghaire | Provider | Dublin Bus |
| Type | Bus | Distance | 300m | Stop | Priory Grove | Route | 46n | Destination | Dundrum | Provider | Nitelink, Dublin Bus |
| Type | Bus | Distance | 320m | Stop | Woodlands Park | Route | S6 | Destination | The Square | Provider | Go-ahead Ireland |
| Type | Bus | Distance | 320m | Stop | Oatlands College | Route | 7d | Destination | Mountjoy Square | Provider | Dublin Bus |
| Type | Bus | Distance | 320m | Stop | Oatlands College | Route | E1 | Destination | Northwood | Provider | Dublin Bus |
| Type | Bus | Distance | 320m | Stop | Oatlands College | Route | 116 | Destination | Parnell Sq | Provider | Dublin Bus |
| Type | Bus | Distance | 320m | Stop | Oatlands College | Route | 7b | Destination | Mountjoy Square | Provider | Dublin Bus |
Your Mortgage and Insurance Tools
Check off the steps to purchase your new home
Use our Buying Checklist to guide you through the whole home-buying journey.
Budget calculator
Calculate how much you can borrow and what you'll need to save
A closer look
BER Details
BER No: 118795392
Energy Performance Indicator: 339.56 kWh/m2/yr
Statistics
- 26/09/2025Entered
- 1,706Property Views
- 2,781
Potential views if upgraded to a Daft Advantage Ad
Learn How
Similar properties
€895,000
52 Cedarmount Road, Mount Merrion, Mount Merrion, Co. Dublin, A94Y8W63 Bed · 1 Bath · Semi-D€895,000
68 Newtownpark Avenue, Blackrock, Blackrock, Co. Dublin, A94D4023 Bed · 2 Bath · Semi-D€895,000
14 Leopardstown Park, Stillorgan, Co. Dublin, A94PN274 Bed · 1 Bath · Semi-D€895,000
59 Mount Albany, Newtown Park Avenue, Blackrock, Co. Dublin, A94DW935 Bed · 2 Bath · Semi-D
€895,000
34 Carysfort Park, Blackrock, Co. Dublin, A94X9983 Bed · 2 Bath · Semi-D€895,000
57 Holywell, Kilmacud, Dublin 14, D14H3C44 Bed · 3 Bath · Semi-D€895,000
13 Dargle Road, Blackrock, Blackrock, Co. Dublin, A94P8324 Bed · 2 Bath · Semi-D€895,000
22 Leopardstown Gardens, Brewery Road, Stillorgan, Leopardstown, Dublin 18, A94VN345 Bed · 2 Bath · Semi-D€895,000
6A Kilmacud Avenue, Kilmacud West, Kilmacud, Co Dublin, A94V4Y96 Bed · 4 Bath · Semi-D€900,000
13 Hampton Crescent, St Helen's Wood, Booterstown, Co. Dublin, A94D7283 Bed · 2 Bath · End of Terrace€995,000
3 Bed Apartment, The Pinnacle, The Pinnacle, Mount Merrion, Co. Dublin3 Bed · 2 Bath · Apartment€1,250,000
No.60 - 3 Bedroom Mews, Thornhill Oaks, Thornhill Oaks, Cherrygarth, Mount Merrion, Co. Dublin3 Bed · 2 Bath · Terrace
Daft ID: 16268265


