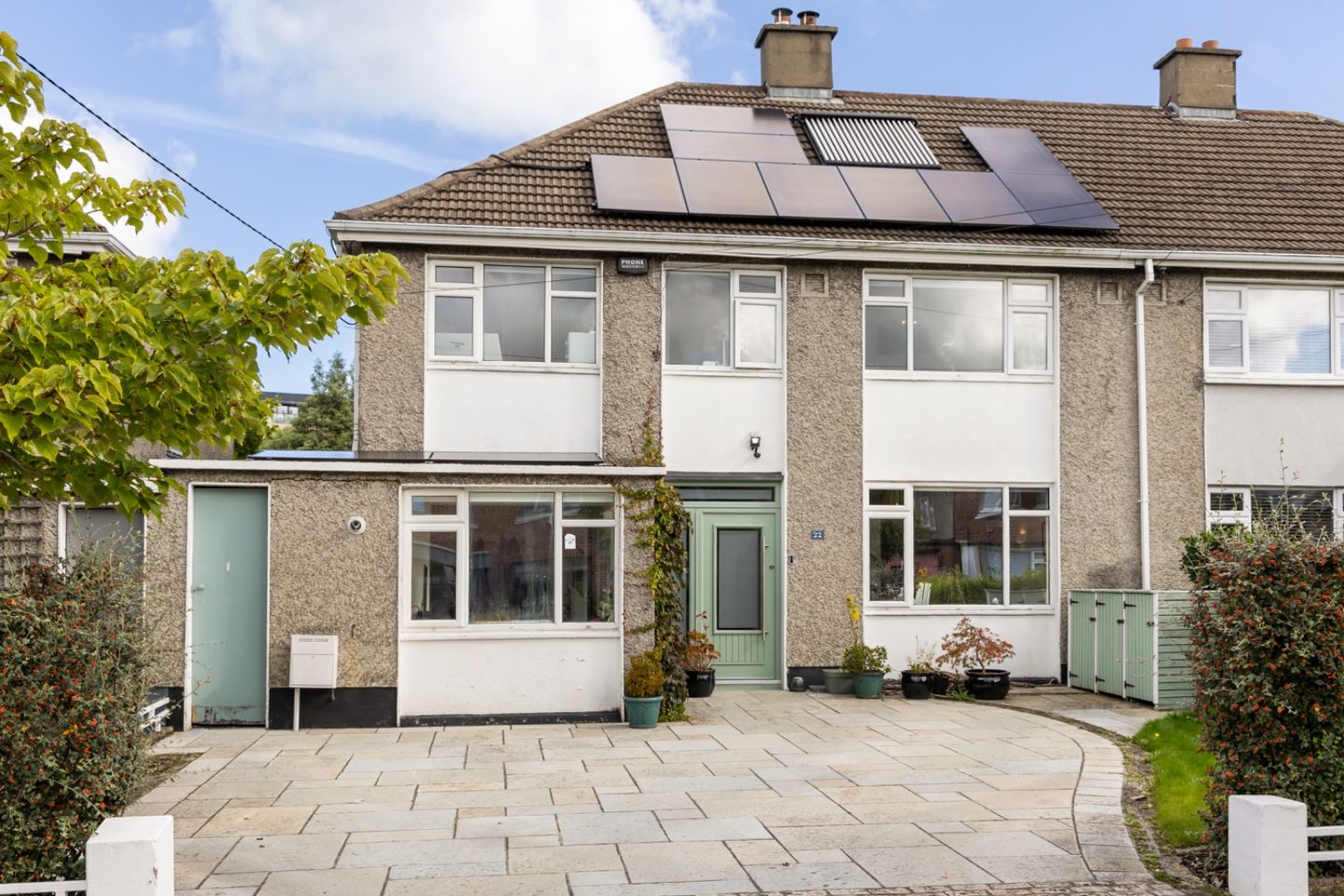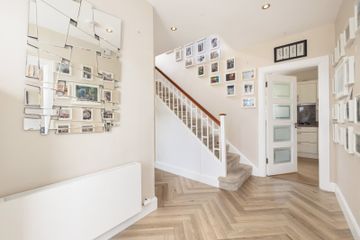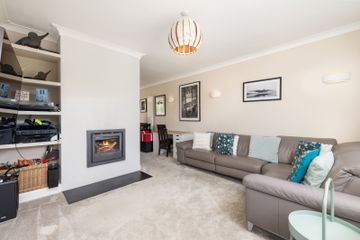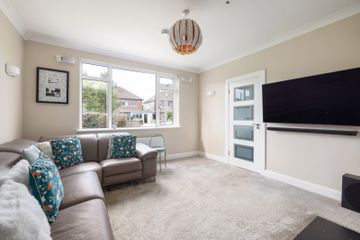



22 Leopardstown Gardens, Brewery Road, Stillorgan, Leopardstown, Dublin 18, A94VN34
€895,000
- Price per m²:€6,047
- Estimated Stamp Duty:€8,950
- Selling Type:By Private Treaty
- BER No:107551202
- Energy Performance:106.7 kWh/m2/yr
Make your move
Open Viewings
- Sat, 27/0914:00 - 14:30
About this property
Description
FEATURES: SEMI-DETACHED FIVE BEDROOM RESIDENCE APPROX.147.SQ.MT ENERGY RATING B2 QUALIFIES FOR GREEN MORTGAGE COMPLETELY REMODELLED AND UPGRADED THROUGHOUT EXTENSIVE SOLAR PANELS FOR ELECTRICITY WITH BATTERY EXTERNAL EV CHARGER ADDITIONAL SOLAR PANELS FOR HOT WATER 4 RECEPTION ROOMS KITCHEN/BREAKFAST ROOM REWIRED & REPLUMBED WITH NEW CENTRAL HEATING IN 2015 BEAUTIFULLY LANDSCAPED REAR GARDEN WITH LARGE SUN-SOAKED PATIO AND MATURE PLANTING DOUBLE GLAZED WINDOWS BURGLAR ALARM SHORT DRIVE TO M50 Beautifully Upgraded 5-Bedroom Semi-Detached Family Home (c.147 sq.m.) in a Prime Location This spacious and superbly maintained residence offers an exceptional opportunity to acquire a turnkey family home in one of Dublin’s most sought-after locations. Extensively upgraded and modernised in c.2015, the property was completely rewired and replumbed, with a new gas-fired central heating system installed. Key Features: • Energy Efficient (BER B2): Qualifies for a Green Mortgage. Equipped with extensive solar panels for electricity (with battery storage), additional solar panels for hot water, and an external EV charging point. • Accommodation: Five generous bedrooms, three reception rooms, and a versatile fourth reception space, ideal as a study, playroom, or home office. • Outdoor Living: A beautifully landscaped rear garden with mature planting, a large sun-drenched patio perfect for entertaining, and front driveway parking finished in feature mint sandstone with space for 2–3 cars. • Location: Backing directly onto Leopardstown Tennis Club and a local park, the property offers an idyllic setting for families. Excellent transport links include walking distance to the LUAS, and easy access to the N11, M50, as well as an array of local amenities and highly regarded schools. This home seamlessly blends modern comfort with energy efficiency, providing the perfect balance of convenience, sustainability, and style. Hallway: (c.4.69m x 1.84m) Herringbone floor, recess lighting. Guest wc: Fully tiled floor and walls, recess lights. Playroom/Study: (c. 4.68m x 2.37m) Fitted roller blinds, tv point. Living Room: (c. 3.95m x 3.53m) Solid fuel stove, fitted wall lights and speakers, Tv point, fitted shelves, roller blind, walk through to - Dining Room: (c. 3.58m x 3.10m) door to – Sunroom: (c. 3.74m x 2.58m) double doors to rear garden. Kitchen/Breakfast Room: (c. 5.42m x 2.79m) Fully fitted modern kitchen with comprehensive range of wall and counter units, integrated dishwasher, eye level double oven/grill, 5 ring gas hob with Faber extractor fan, integrated microwave, plumbed/space for American style fridge/freezer, double drainer stainless steel sink, recess lights, fitted roller blind, store/utility plumbed for washing machine, door to side garden. First Floor: Landing: Hot Press with fitted shelves, recess lighting. Main Bathroom: (c.2.54m x 1.61m) Extra large bath with shower and shower attachment, glass shower door, fully tiled floor and walls, recess lighting, wc, whb, radiator towel rail and fitted wall mirror. Bedroom (1): (c.3.82m x 3.45m) Wall to wall fitted wardrobes/shelves/drawers, recess lighting, tv point. Bedroom (2): (c.3.67m x 3.48m) Wall to wall fitted wardrobes/shelves/drawers, fitted roller blind. Bedroom (3): (c.2.83m x 1.61m) Fitted roller blind. Bedroom (4): (c. 2.68m x 3.08m) Fitted roller blind. Bedroom (5): (c. 2.66m x 2.42m) Fitted roller blind. Outside: Front driveway with parking for 2/3 cars, three bin storage unit, beautifully landscaped private rear garden with discreet lighting plus electric sockets, feature treehouse with mains esb, large, raised mint sandstone patio, side passage, detached garden shed. Price: €895,000 Agent: Robert Finnegan 087-2586144
Standard features
The local area
The local area
Sold properties in this area
Stay informed with market trends
Local schools and transport
Learn more about what this area has to offer.
School Name | Distance | Pupils | |||
|---|---|---|---|---|---|
| School Name | Setanta Special School | Distance | 560m | Pupils | 65 |
| School Name | St Brigids National School | Distance | 690m | Pupils | 102 |
| School Name | St Raphaela's National School | Distance | 730m | Pupils | 408 |
School Name | Distance | Pupils | |||
|---|---|---|---|---|---|
| School Name | Goatstown Stillorgan Primary School | Distance | 1.1km | Pupils | 141 |
| School Name | Hollypark Girls National School | Distance | 1.3km | Pupils | 487 |
| School Name | Grosvenor School | Distance | 1.3km | Pupils | 68 |
| School Name | St Laurence's Boys National School | Distance | 1.3km | Pupils | 402 |
| School Name | Hollypark Boys National School | Distance | 1.3km | Pupils | 512 |
| School Name | St. Augustine's School | Distance | 1.3km | Pupils | 159 |
| School Name | All Saints National School Blackrock | Distance | 1.5km | Pupils | 50 |
School Name | Distance | Pupils | |||
|---|---|---|---|---|---|
| School Name | St Raphaela's Secondary School | Distance | 820m | Pupils | 631 |
| School Name | Nord Anglia International School Dublin | Distance | 1.4km | Pupils | 630 |
| School Name | Loreto College Foxrock | Distance | 1.4km | Pupils | 637 |
School Name | Distance | Pupils | |||
|---|---|---|---|---|---|
| School Name | Oatlands College | Distance | 1.6km | Pupils | 634 |
| School Name | St Benildus College | Distance | 1.9km | Pupils | 925 |
| School Name | Newpark Comprehensive School | Distance | 1.9km | Pupils | 849 |
| School Name | Rockford Manor Secondary School | Distance | 2.3km | Pupils | 285 |
| School Name | Mount Anville Secondary School | Distance | 2.4km | Pupils | 712 |
| School Name | Dominican College Sion Hill | Distance | 2.5km | Pupils | 508 |
| School Name | Coláiste Íosagáin | Distance | 2.7km | Pupils | 488 |
Type | Distance | Stop | Route | Destination | Provider | ||||||
|---|---|---|---|---|---|---|---|---|---|---|---|
| Type | Bus | Distance | 210m | Stop | Ellesmere | Route | 118 | Destination | Eden Quay | Provider | Dublin Bus |
| Type | Bus | Distance | 300m | Stop | Farmleigh Avenue | Route | 118 | Destination | Eden Quay | Provider | Dublin Bus |
| Type | Bus | Distance | 350m | Stop | Galloping Green | Route | E1 | Destination | Northwood | Provider | Dublin Bus |
Type | Distance | Stop | Route | Destination | Provider | ||||||
|---|---|---|---|---|---|---|---|---|---|---|---|
| Type | Bus | Distance | 350m | Stop | Galloping Green | Route | E2 | Destination | Harristown | Provider | Dublin Bus |
| Type | Bus | Distance | 350m | Stop | Galloping Green | Route | E1 | Destination | Parnell Square | Provider | Dublin Bus |
| Type | Bus | Distance | 350m | Stop | Brewery Road | Route | 46n | Destination | Dundrum | Provider | Nitelink, Dublin Bus |
| Type | Bus | Distance | 350m | Stop | Brewery Road | Route | E2 | Destination | Dun Laoghaire | Provider | Dublin Bus |
| Type | Bus | Distance | 350m | Stop | Brewery Road | Route | E1 | Destination | Ballywaltrim | Provider | Dublin Bus |
| Type | Bus | Distance | 350m | Stop | Brewery Road | Route | X1 | Destination | Kilcoole | Provider | Dublin Bus |
| Type | Bus | Distance | 350m | Stop | Brewery Road | Route | X2 | Destination | Newcastle | Provider | Dublin Bus |
Your Mortgage and Insurance Tools
Check off the steps to purchase your new home
Use our Buying Checklist to guide you through the whole home-buying journey.
Budget calculator
Calculate how much you can borrow and what you'll need to save
BER Details
BER No: 107551202
Energy Performance Indicator: 106.7 kWh/m2/yr
Statistics
- 24/09/2025Entered
- 1,811Property Views
- 2,952
Potential views if upgraded to a Daft Advantage Ad
Learn How
Similar properties
€895,000
6A Kilmacud Avenue, Kilmacud West, Kilmacud, Co Dublin, A94V4Y96 Bed · 4 Bath · Semi-D€925,000
Grange Oaks, Enniskerry Road, Grange Oaks, Kilternan, Co. Dublin5 Bed · 3 Bath · Semi-D€1,150,000
Sancta Maria, Sandyford Road, Dundrum, Dublin 16, D16C9V35 Bed · 2 Bath · Detached€1,250,000
50 Carysfort Downs, Blackrock, Co. Dublin, A94K1525 Bed · 3 Bath · Detached
€1,250,000
1 Carysfort Grove, Blackrock. A94 DH28, A94DH285 Bed · 3 Bath · Detached€1,275,000
1 Leopardstown Rise, Leopardstown, Dublin 18, D18E0345 Bed · 5 Bath · Detached€1,375,000
Massabielle, Leopardstown Road, Foxrock, Dublin 18, D18A4E65 Bed · 3 Bath · Detached€1,400,000
"Woodville", 10 The Coppins, Brighton Road, Foxrock, Dublin 18, D18T3C15 Bed · 3 Bath · Bungalow€1,495,000
Cintra, 19 Stillorgan Park Avenue, Blackrock, Co Dublin, A94HF775 Bed · 4 Bath · Detached€1,495,000
Kilaguni Lodge, Ballyedmonduff Road, Stepaside, Dublin 18, D18P9V25 Bed · 4 Bath · Detached€1,495,000
Hollybrook House, Glenamuck Road, Carrickmines, Dublin 18, D18K5F95 Bed · 4 Bath · Detached€1,550,000
4 The Thicket, Hainault Road, Foxrock, Dublin 18, D18W2X45 Bed · 2 Bath · Detached
Daft ID: 16300918


