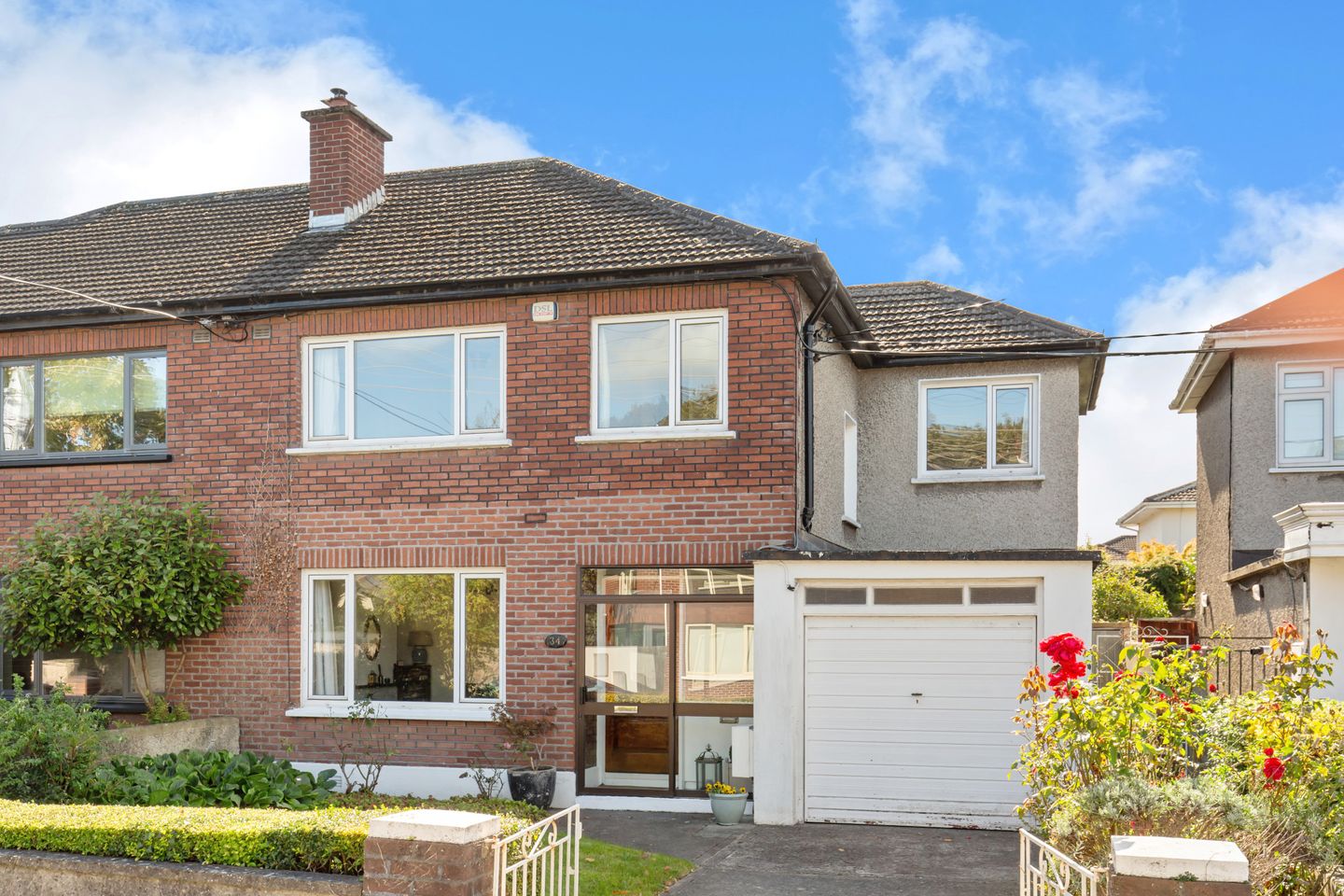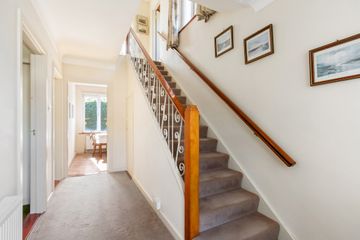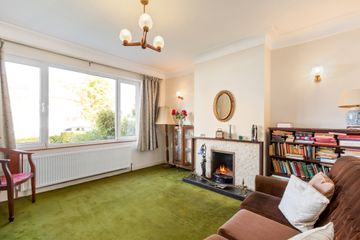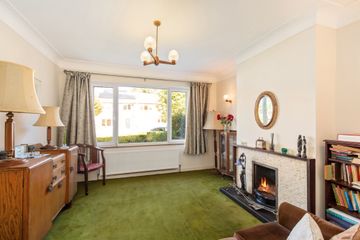



34 Avondale Lawn, Blackrock, Co. Dublin, A94E3W7
€995,000
- Price per m²:€7,596
- Estimated Stamp Duty:€9,950
- Selling Type:By Private Treaty
- BER No:118808450
- Energy Performance:289.61 kWh/m2/yr
About this property
Highlights
- Immensely private sunny south facing garden of c.15m (49ft) in length
- Well-presented accommodation extending to c.131sq.m (1,410 sq. ft)
- Garage offering vast potential for conversion (subject to PP)
- Within easy reach of Blackrock Village, seafront and DART Station
- Surrounded by a host of highly regarded primary and secondary schools
Description
A lovingly maintained family home extending to c.131 sq.m. (1,410sq. ft) situated on a quiet cul de sac, close to the wonderful facilities of Blackrock Village, the seafront and DART. The property further benefits from a sunny and immensely private south facing rear garden of c. 15m (49ft) in length. 34 Avondale Lawn is approached by a pillared gated entrance with a driveway providing off-street parking and access to the garage through an up and over door. The remainder of the front garden is laid out in lawn bordered by mature hedging and planting, gated side access leads from here to the south facing rear garden. Internally the very well-appointed accommodation comprises a porched entrance opening into a welcoming reception hall with understairs storage. To the left a living room overlooks the front, pocket doors from here lead to a dining room overlooking the rear garden. A more recent addition of a guest WC in this room could easily be removed should one desire. A kitchen/breakfast room overlooks and opens into the rear garden and completes the accommodation at this level. At first floor level off a wide landing with a Stira to the attic are four well-proportioned bedrooms. A family bathroom completes the internal accommodation. The garden is a particular feature of this home with its enviable sunny southerly aspect. It is laid out with a level lawn and offers immense privacy and seclusion. A purpose-built outhouse houses the old oil burner and a guest WC. The location of Avondale Lawn needs little introduction, being located within a short stroll of Blackrock Village and the vast array of amenities that it has to offer including a wide range of specialist shops, restaurants, Frascati and Blackrock shopping centres and fantastic transport links including the DART and QBC. Recreational activities are endless and include pleasant walks along the seafront in Blackrock or closer to home in Carysfort Park. Rockfieldd Park is a short walk away in Avondale Court, offering beautiful pathways, sports facilities , tennis club and safe traffic -free walkway/cycleway access to Blackrock or Newtownpark Avenue This property is within the catchment area of several highly regarded primary and secondary schools, such as Carysfort National School, Sion Hill, St. Andrew’s College, CBC Monkstown, Willow Park, and Blackrock College, making this home perfectly suited to a growing family. Entrance Hall 5.35m x 2.20m. With ceiling coving, security alarm, door to understairs storage, Living Room 3.96m x 3.70m. With ceiling coving, tiled fireplace with timber surround and tiled heart, picture window Dining Room 4.04m x 3.70m. With ceiling coving, picture window overlooking the rear, Guest WC with WC, wash hand basin set into vanity unit with storage, fitted mirror, window to rear. Kitchen/Breakfast Room 3.72m x 4.97m. Dining area with window overlooking the rear. Solid wood kitchen with wall and base units, tiled splash backs, breakfast bar with space for seating, pantry press, one and a half bowl sink, Hotpoint dishwasher, Thor cooker with extractor over, Beko washing machine, Bosch dryer, Whirlpool fridge freezer, heating controls door to rear garden Landing With shelved hot press with dual immersion, hatch to attic, window to side Bedroom 1 3.96m x 3.45m. With window overlooking the rear, fitted wardrobes, dressing area with sink and fitted mirror Bedroom 2 4.04m x 3.42m. With an excellent range of fitted wardrobes with dressing area and fitted mirror, window overlooking the front Bedroom 3 3.64m x 2.52m. Overlooking the front Bedroom 4 2.97m x 2.46m. With fitted wardrobes & sink. Window overlooking the front Bathroom 1.57m x 2.36m. With fully tiled walls and floors, dual windows, WC, wash hand basin set into vanity unit with storage, bath with shower attachment over Garage 4.97m x 2.67m. With up and over door with Ideal Logic system s24IE gas boiler and fuse box
The local area
The local area
Sold properties in this area
Stay informed with market trends
Local schools and transport

Learn more about what this area has to offer.
School Name | Distance | Pupils | |||
|---|---|---|---|---|---|
| School Name | Guardian Angels' National School | Distance | 370m | Pupils | 430 |
| School Name | All Saints National School Blackrock | Distance | 540m | Pupils | 50 |
| School Name | Carysfort National School | Distance | 580m | Pupils | 588 |
School Name | Distance | Pupils | |||
|---|---|---|---|---|---|
| School Name | St. Augustine's School | Distance | 670m | Pupils | 159 |
| School Name | Scoil Lorcáin | Distance | 870m | Pupils | 488 |
| School Name | Benincasa Special School | Distance | 1.1km | Pupils | 42 |
| School Name | Booterstown National School | Distance | 1.2km | Pupils | 92 |
| School Name | Setanta Special School | Distance | 1.5km | Pupils | 65 |
| School Name | Hollypark Boys National School | Distance | 1.5km | Pupils | 512 |
| School Name | St Oliver Plunkett Sp Sc | Distance | 1.5km | Pupils | 63 |
School Name | Distance | Pupils | |||
|---|---|---|---|---|---|
| School Name | Newpark Comprehensive School | Distance | 480m | Pupils | 849 |
| School Name | Rockford Manor Secondary School | Distance | 1.2km | Pupils | 285 |
| School Name | Dominican College Sion Hill | Distance | 1.2km | Pupils | 508 |
School Name | Distance | Pupils | |||
|---|---|---|---|---|---|
| School Name | Blackrock College | Distance | 1.4km | Pupils | 1053 |
| School Name | Oatlands College | Distance | 1.7km | Pupils | 634 |
| School Name | Willow Park School | Distance | 1.9km | Pupils | 208 |
| School Name | Christian Brothers College | Distance | 1.9km | Pupils | 564 |
| School Name | Coláiste Íosagáin | Distance | 2.1km | Pupils | 488 |
| School Name | St Andrew's College | Distance | 2.1km | Pupils | 1008 |
| School Name | Coláiste Eoin | Distance | 2.1km | Pupils | 510 |
Type | Distance | Stop | Route | Destination | Provider | ||||||
|---|---|---|---|---|---|---|---|---|---|---|---|
| Type | Bus | Distance | 250m | Stop | Proby Square | Route | L26 | Destination | Blackrock | Provider | Go-ahead Ireland |
| Type | Bus | Distance | 250m | Stop | Proby Square | Route | 114 | Destination | Blackrock | Provider | Go-ahead Ireland |
| Type | Bus | Distance | 270m | Stop | Proby Square | Route | 114 | Destination | Ticknock | Provider | Go-ahead Ireland |
Type | Distance | Stop | Route | Destination | Provider | ||||||
|---|---|---|---|---|---|---|---|---|---|---|---|
| Type | Bus | Distance | 270m | Stop | Proby Square | Route | L26 | Destination | Kilternan | Provider | Go-ahead Ireland |
| Type | Bus | Distance | 280m | Stop | Brookfield Terrace | Route | 114 | Destination | Ticknock | Provider | Go-ahead Ireland |
| Type | Bus | Distance | 280m | Stop | Brookfield Terrace | Route | L26 | Destination | Kilternan | Provider | Go-ahead Ireland |
| Type | Bus | Distance | 410m | Stop | Rockville Road | Route | S8 | Destination | Dun Laoghaire | Provider | Go-ahead Ireland |
| Type | Bus | Distance | 420m | Stop | Newtownpark Church | Route | S8 | Destination | Citywest | Provider | Go-ahead Ireland |
| Type | Bus | Distance | 430m | Stop | Ucd Smurfit | Route | 114 | Destination | Blackrock | Provider | Go-ahead Ireland |
| Type | Bus | Distance | 430m | Stop | Ucd Smurfit | Route | L26 | Destination | Blackrock | Provider | Go-ahead Ireland |
Your Mortgage and Insurance Tools
Check off the steps to purchase your new home
Use our Buying Checklist to guide you through the whole home-buying journey.
Budget calculator
Calculate how much you can borrow and what you'll need to save
BER Details
BER No: 118808450
Energy Performance Indicator: 289.61 kWh/m2/yr
Statistics
- 22/11/2025Entered
- 3,907Property Views
- 6,368
Potential views if upgraded to a Daft Advantage Ad
Learn How
Similar properties
€925,000
37 Mount Anville Park, Goatstown, Dublin 14, D14NX034 Bed · 2 Bath · Detached€950,000
31 Belmont Lawn Blackrock, Stillorgan, Dublin, A94HX854 Bed · 3 Bath · Detached€950,000
89 Weirview Drive, Stillorgan, Co Dublin, A94CK314 Bed · 2 Bath · Semi-D€950,000
38 Marlfield, Cabinteely, Dublin 18, D18K7W25 Bed · 4 Bath · Detached
€975,000
6 Joyce Avenue, Foxrock, Dublin 18, D18K3V74 Bed · 2 Bath · Bungalow€995,000
3 Knocksinna Wood, Blackrock, Co. Dublin, D18W7W14 Bed · 3 Bath · Terrace€995,000
Lasata, 60 Foxrock Park, Foxrock, Dublin 18, D18ED914 Bed · 2 Bath · Detached€995,000
9 Trimleston Road, Booterstown, Co. Dublin, A94W2945 Bed · 3 Bath · Terrace€995,000
Lincolnswood, 39 Kerrymount Rise, Foxrock, Dublin, D18H2N44 Bed · 2 Bath · Detached€1,025,000
27 Carysfort Woods, Blackrock, Co. Dublin, A94EC904 Bed · 2 Bath · Detached€1,195,000
Jura, St Fintan's Villas, Jura, 47 St Fintan's Villas, Blackrock, Co. Dublin, A94F8EW4 Bed · 3 Bath · Semi-D
Daft ID: 16293215

