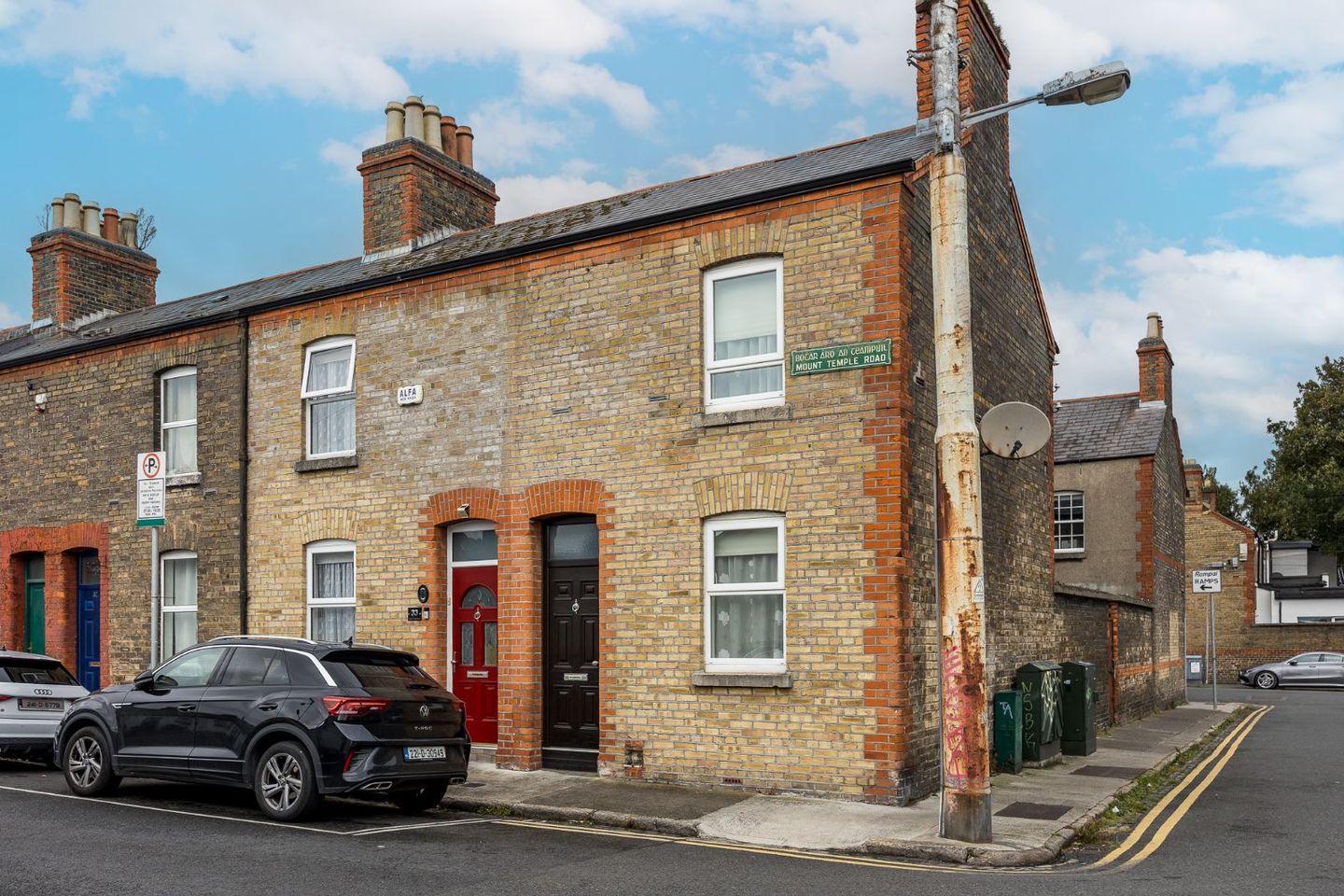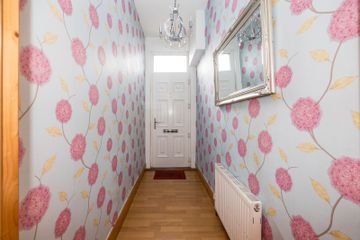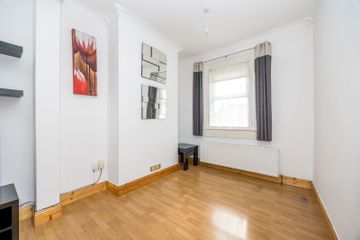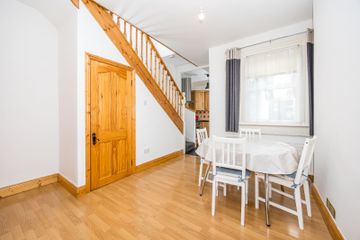



34 Mount Temple Road, Dublin 7, Stoneybatter, Dublin 7, D07X6R9
€465,000
- Price per m²:€7,266
- Estimated Stamp Duty:€4,650
- Selling Type:By Private Treaty
About this property
Description
The Property Shop are delighted to welcome 34 Mount Temple Road to the Stoneybatter market. This fine two-bedroom end-of-terrace home with its handsome brick façade offers spacious and well-proportioned accommodation in a highly sought-after location. Beyond the attractive exterior, the property features a welcoming entrance hallway leading into a large open-plan living and dining room, complete with high ceilings that enhance the sense of space and light. To the rear is a kitchen, a lobby area, and a shower room. Upstairs, there are two generous double bedrooms, including a spacious principal bedroom with built-in wardrobes. The property also benefits from rear access, gas-fired central heating, and double-glazed windows throughout. Located on the ever-popular Mount Temple Road, this home is within walking distance of all that Stoneybatter has to offer — including award-winning cafés, restaurants, independent shops, and the weekly Dublin 7 market. The area is also well served by public transport, with the LUAS, Dublin Bus routes, and Dublin Bikes nearby. The Phoenix Park and Dublin city centre are both within easy reach, making this an ideal location for city living. Whether you`re a first-time buyer, downsizer, or investor, No. 34 offers charm, space, and an unbeatable location — all with the potential to add your own personal touch. Entrance Hallway 2.68m (8'10") x 1.11m (3'8") Welcoming entrance hallway with laminate wood flooring leading to... Living / Dining Room 6.49m (21'4") x 3.17m (10'5") A spacious open plan living and dining room with dual aspect, laminate wood flooring original timber window surrounds and ceiling coving. The under stair Storage has been plumber for laundry creating a handy utility space. Kitchen 2.32m (7'7") x 1.72m (5'8") The kitchen is located just off the open plan living space and features fitted units, tiled floor, tiled surround and an inset oven. Shower Room 2.22m (7'3") x 1.76m (5'9") Located to the rear of the property is a fully tiled shower room with triton shower. Bedroom 1 2.77m (9'1") x 4.01m (13'2") A spacious double bedroom with laminate wood flooring and built in wardrobes. Bedroom 2 3.56m (11'8") x 2.92m (9'7") Spacious Double bedroom located to the rear of the property with laminate wood flooring. Exterior 4.69m (15'5") x 1.22m (4'0") Northwest facing patio yard located to the rear of the property with rear access. On-street disc parking located to the front of the property. AREA Approx. 64 Sq.M / 688 Sq.Ft
The local area
The local area
Sold properties in this area
Stay informed with market trends
Local schools and transport

Learn more about what this area has to offer.
School Name | Distance | Pupils | |||
|---|---|---|---|---|---|
| School Name | Stanhope Street Primary School | Distance | 280m | Pupils | 400 |
| School Name | Dublin 7 Educate Together | Distance | 390m | Pupils | 513 |
| School Name | An Cosan Css | Distance | 400m | Pupils | 29 |
School Name | Distance | Pupils | |||
|---|---|---|---|---|---|
| School Name | St Gabriels National School | Distance | 460m | Pupils | 176 |
| School Name | Scoil Na Mbrathar Boys Senior School | Distance | 550m | Pupils | 129 |
| School Name | Georges Hill School | Distance | 940m | Pupils | 152 |
| School Name | Henrietta Street School | Distance | 950m | Pupils | 20 |
| School Name | St Audoen's National School | Distance | 1.1km | Pupils | 181 |
| School Name | Paradise Place Etns | Distance | 1.2km | Pupils | 237 |
| School Name | St Peter's National School | Distance | 1.2km | Pupils | 410 |
School Name | Distance | Pupils | |||
|---|---|---|---|---|---|
| School Name | St Josephs Secondary School | Distance | 220m | Pupils | 238 |
| School Name | The Brunner | Distance | 610m | Pupils | 219 |
| School Name | Mount Carmel Secondary School | Distance | 1.1km | Pupils | 398 |
School Name | Distance | Pupils | |||
|---|---|---|---|---|---|
| School Name | James' Street Cbs | Distance | 1.3km | Pupils | 220 |
| School Name | Belvedere College S.j | Distance | 1.6km | Pupils | 1004 |
| School Name | St Patricks Cathedral Grammar School | Distance | 1.7km | Pupils | 302 |
| School Name | Coláiste Mhuire | Distance | 1.7km | Pupils | 256 |
| School Name | Larkin Community College | Distance | 1.8km | Pupils | 414 |
| School Name | Presentation College | Distance | 1.8km | Pupils | 221 |
| School Name | St Vincents Secondary School | Distance | 1.9km | Pupils | 409 |
Type | Distance | Stop | Route | Destination | Provider | ||||||
|---|---|---|---|---|---|---|---|---|---|---|---|
| Type | Bus | Distance | 90m | Stop | Manor Street | Route | 37 | Destination | Blanchardstown Sc | Provider | Dublin Bus |
| Type | Bus | Distance | 90m | Stop | Manor Street | Route | 39x | Destination | Ongar | Provider | Dublin Bus |
| Type | Bus | Distance | 90m | Stop | Manor Street | Route | 39a | Destination | Ongar | Provider | Dublin Bus |
Type | Distance | Stop | Route | Destination | Provider | ||||||
|---|---|---|---|---|---|---|---|---|---|---|---|
| Type | Bus | Distance | 90m | Stop | Manor Street | Route | N2 | Destination | Clontarf Station | Provider | Go-ahead Ireland |
| Type | Bus | Distance | 90m | Stop | Manor Street | Route | 70 | Destination | Dunboyne | Provider | Dublin Bus |
| Type | Bus | Distance | 90m | Stop | Manor Street | Route | 39 | Destination | Ongar | Provider | Dublin Bus |
| Type | Bus | Distance | 90m | Stop | Manor Street | Route | 70 | Destination | Bachelors Walk | Provider | Dublin Bus |
| Type | Bus | Distance | 90m | Stop | Manor Street | Route | 39a | Destination | Ucd | Provider | Dublin Bus |
| Type | Bus | Distance | 90m | Stop | Manor Street | Route | 39x | Destination | Burlington Road | Provider | Dublin Bus |
| Type | Bus | Distance | 90m | Stop | Manor Street | Route | 37 | Destination | Wilton Terrace | Provider | Dublin Bus |
Your Mortgage and Insurance Tools
Check off the steps to purchase your new home
Use our Buying Checklist to guide you through the whole home-buying journey.
Budget calculator
Calculate how much you can borrow and what you'll need to save
A closer look
BER Details
Ad performance
- Views5,106
- Potential views if upgraded to an Advantage Ad8,323
Similar properties
€425,000
1 Riverbank House, South Circular Road, Islandbridge, Dublin 8, D08KN772 Bed · 1 Bath · Apartment€425,000
49 Southgate, The Coombe, Dublin 8, D08PT862 Bed · 1 Bath · Apartment€425,000
12 Innisfallen Parade, Phibsboro, Dublin 7, D07PK592 Bed · 1 Bath · House€425,000
203 Ivy Exchange, Dublin 1, D01FT822 Bed · 2 Bath · Apartment
€425,000
4 Stanhope Street, Stoneybatter, Dublin 7, D07A9C32 Bed · 1 Bath · End of Terrace€425,000
28 Thomas Court, Dublin 8, D08FX7E2 Bed · 1 Bath · Terrace€425,000
82 Drumcliffe Road, Cabra, Dublin 7, D07H2Y42 Bed · 1 Bath · House€425,000
15 Ratoath Road, Cabra, Dublin, D07P4A72 Bed · 1 Bath · Semi-D€445,000
7A Basin View, The Liberties, Dublin 83 Bed · 2 Bath · Terrace€450,000
115 Oxmantown Road, Stoneybatter, Dublin 7, D07K7W92 Bed · 1 Bath · Terrace€450,000
Apartment 69, Block G, The Malthouse, The Coombe, Dublin 8, D08H2C83 Bed · 2 Bath · Apartment€450,000
21 Avondale Avenue, Phibsboro, Dublin 7, D07F3092 Bed · 1 Bath · House
Daft ID: 16296449

