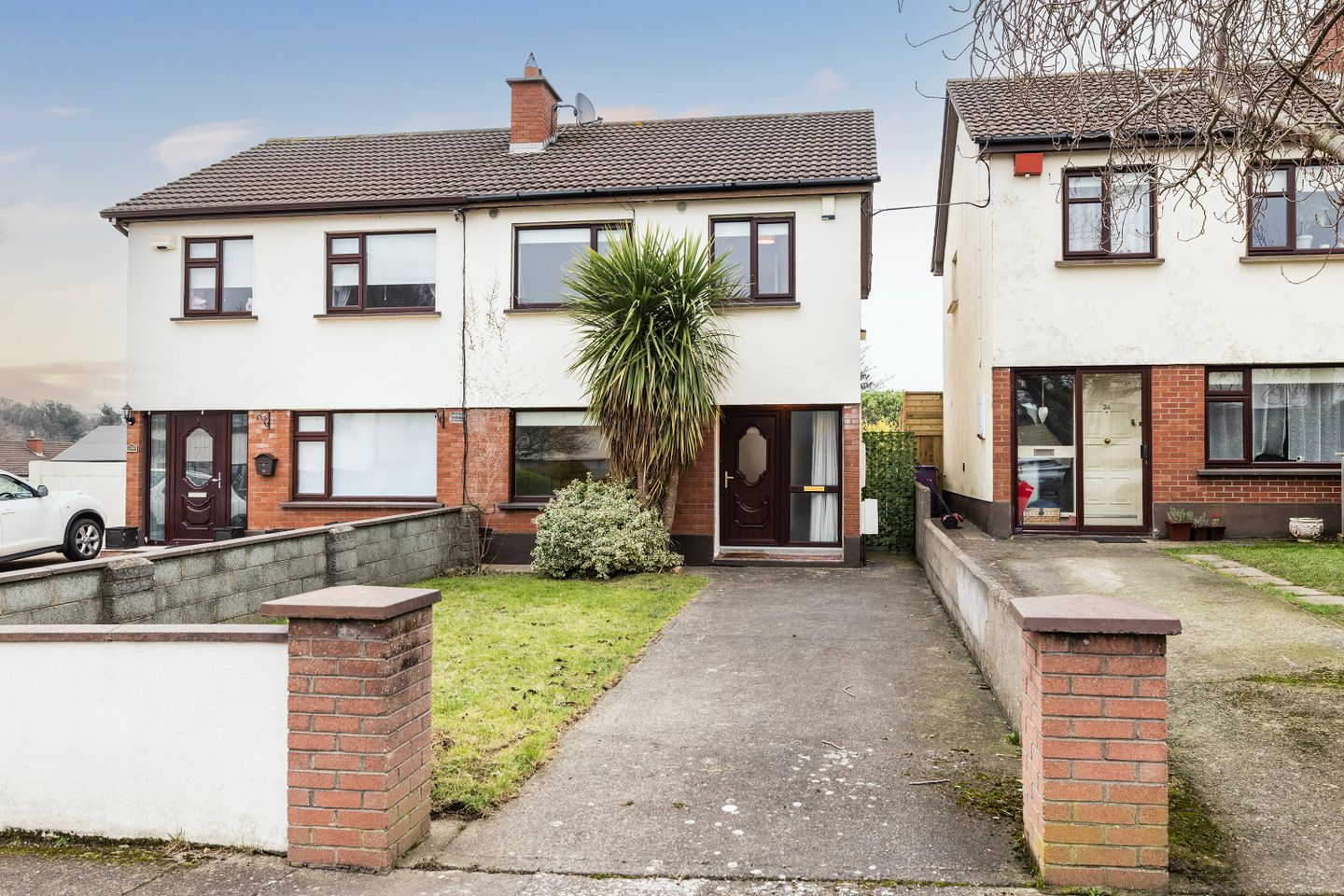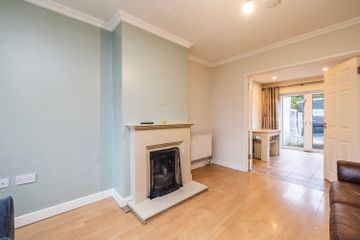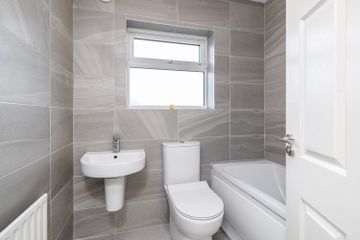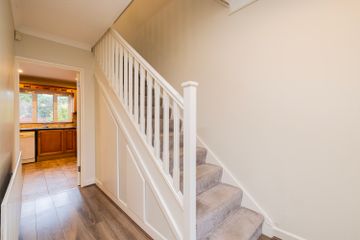



35 Richmond Park , Herbert Road, Co. Wicklow, A98HC94
€470,000
- Price per m²:€5,949
- Estimated Stamp Duty:€4,700
- Selling Type:By Private Treaty
- BER No:102357860
About this property
Highlights
- Peaceful Cul De Sac Setting
- Almost Adjoining a Wonderful Open Green Area
- Private Rear Garden
- Excellently Presented Throughout
- Gas Fired Central Heating
Description
HJ Byrne Estate Agents are delighted to present this lovely family home set in a peaceful cul de sac in this ever popular, mature and established neighbourhood of Richmond Park. The development is nicely layout out with a number of cul de sacs interspersed with wonderful open green areas perfect for children to play. This home has been cleverly decorated and offers the perfect balance of both living and sleeping accommodation for any growing family. This stunning home boasts well proportioned accommodation and comes to the market in turnkey condition with style, and attention to detail. On entering number 35 you are greeted by a welcoming entrance hallway with custom built understairs storage providing the perfect storage solution, to one side lies a charming living room with wonderful picture window overlooking the front garden and flooding the room with natural light, double doors provide access to the kitchen and dining area at the heart of the home perfect for entertaining. The family kitchen contains a well equipped fitted kitchen as well as a very good dining area opening out onto the rear garden, and completes the ground floor accommodation, offering plenty of space for everyday living and relaxation. Rising to the upper floor, the first floor is equally well-appointed, boasting three bedrooms – two double and a single. A recently remodelled stylish family bathroom completes the accommodation beautifully. Outside, the property continues to impress, a wonderful fully enclosed private rear garden is ready for a keen gardener to stamp their mark on with an imaginative scheme of landscaping this could be the perfect oasis of tranquillity ideal for you to just sit back and relax. The convenient location of Richmond Park, makes this an ideal home for any family with its close proximity to a host of amenities including a selection of well established schools, shops, restaurants and selection of recreational, leisure and sports clubs. Its within easy access of the M11/M50 providing easy access to all surrounding areas and an excellent bus service providing a route to Bray town and DART Station is just minutes away. This property provides the perfect opportunity for those seeking a home in a very well regarded neighbourhood. Early viewing is highly recommended as the sale of this home is sure to generate interest. Features Include: Peaceful Cul De Sac Setting Adjoining a Wonderful Open Green Area Private Rear Garden Excellently Presented Throughout Gas Fired Central Heating Double Glazed Windows & Doors Recently Remodelled Bathroom BER D1 Accommodation Extending to 79 square metres Accommodation: Entrance Hallway The entrance hallway provides a bright welcoming approach to this lovely home, a foot dark oak wide plan timber floor provides a practical yet stylish flooring solution. The staircase to upper floor is nicely carpeted in a neutral shade and features custom built understairs storage solutions providing ample storage for a busy family. Living Room 3.25 x 4.24m Lovely bright living space flooded with natural light from the large picture window overlooking the front garden, a feature fireplace with contemporary stone surround and hearth creates a cosy central focus point and flooring is in laminate timber. Double doors lead to the dining area perfect for entertaining. Kitchen Dining Room 2.75 x 3.3m plus 2.41 x 3.33m A well equipped kitchen with ample country style wall and floor units with integrated hob, oven and extractor fan, double stainless steel sink and drainer, tiled splash back and floor. A breakfast counter with overhead lighting overlooks the dining area while a feature archway in warm brick provides access to the dining area from the kitchen. Spacious dining area with practical tiled floors seamlessly continued from the kitchen area adding continuity and a feeling of space. Double glazed French doors bring the outside inside and provide access to the rear garden. Upstairs Landing with window to the side, hotpress here provides ample linen storage. Bathroom The family bathroom has benefit from a recent remodel and now features extensive tiling adding a touch of luxury, the colour scheme is contemporary grey and the bathroom is complete with high quality sanitary ware in classic white plus a Triton electric shower. Primary Bedroom 3.09 x 3.14m Double bedroom overlooking the rear garden with built-in wardrobes and stylish wide plank walnut laminate timber flooring. Bedroom No. 2 3.09 x 3.49m Again this double bedroom features built-in wardrobes and wide plank laminate timber flooring in stylish walnut. Bedroom No. 3 2.25 x 2.54m Single bedroom with built-in wardrobe fully shelved provides ample storage overlooking the front of the property. Outside: Number 35 boasts plenty of kerb appeal set beyond a low block wall, a pillared approach provides access to the a generous paved parking apron providing off street parking for a number of cars. To one side of the parking apron lays a well kept lawned area featuring a wonderful specimen Cordyline Australis palm tree. A gated side entrance leads to a private fully enclosed rear garden. Adjoining the house is a paved area perfect for sitting back and relaxing on summers evenings and leads on to a good sized lawned area. A paved patio area is set at the bottom of the garden and catches the sun throughout the day creating the ideal space for al fresco dining. A timber garden shed provides excellent outdoor storage for all your gardening needs. Price: Euro 470,000 BER D1 BER Number 102357860 Here is the video link https://youtu.be/7WHD2JEjYLo?si=AtWqQUDSg4CW3X57 Services : All Mains Services DIRECTIONS: A98 HC94
The local area
The local area
Sold properties in this area
Stay informed with market trends
Local schools and transport
Learn more about what this area has to offer.
School Name | Distance | Pupils | |||
|---|---|---|---|---|---|
| School Name | Bray School Project National School | Distance | 400m | Pupils | 231 |
| School Name | St Fergal's National School | Distance | 520m | Pupils | 391 |
| School Name | Marino Community Special School | Distance | 1.8km | Pupils | 52 |
School Name | Distance | Pupils | |||
|---|---|---|---|---|---|
| School Name | Scoil Chualann | Distance | 1.9km | Pupils | 189 |
| School Name | Gaelscoil Uí Chéadaigh | Distance | 1.9km | Pupils | 188 |
| School Name | St Patrick's Loreto Bray | Distance | 2.0km | Pupils | 715 |
| School Name | St Cronan's Boys National School | Distance | 2.0km | Pupils | 392 |
| School Name | St Andrews Bray | Distance | 2.1km | Pupils | 209 |
| School Name | New Court School | Distance | 2.1km | Pupils | 103 |
| School Name | St. Peter's Primary School | Distance | 2.3km | Pupils | 155 |
School Name | Distance | Pupils | |||
|---|---|---|---|---|---|
| School Name | St. Kilian's Community School | Distance | 520m | Pupils | 417 |
| School Name | St. Gerard's School | Distance | 1.6km | Pupils | 620 |
| School Name | Loreto Secondary School | Distance | 1.9km | Pupils | 735 |
School Name | Distance | Pupils | |||
|---|---|---|---|---|---|
| School Name | Pres Bray | Distance | 2.0km | Pupils | 649 |
| School Name | St Thomas' Community College | Distance | 2.2km | Pupils | 14 |
| School Name | Coláiste Raithín | Distance | 2.5km | Pupils | 342 |
| School Name | North Wicklow Educate Together Secondary School | Distance | 2.7km | Pupils | 325 |
| School Name | Woodbrook College | Distance | 3.1km | Pupils | 604 |
| School Name | John Scottus Secondary School | Distance | 3.2km | Pupils | 197 |
| School Name | Temple Carrig Secondary School | Distance | 5.1km | Pupils | 946 |
Type | Distance | Stop | Route | Destination | Provider | ||||||
|---|---|---|---|---|---|---|---|---|---|---|---|
| Type | Bus | Distance | 320m | Stop | Ballywaltrim Heights | Route | 45a | Destination | Dun Laoghaire | Provider | Go-ahead Ireland |
| Type | Bus | Distance | 320m | Stop | Ballywaltrim Heights | Route | 131 | Destination | Drop Off | Provider | Bus Éireann |
| Type | Bus | Distance | 320m | Stop | Ballywaltrim Heights | Route | 45b | Destination | Dun Laoghaire | Provider | Go-ahead Ireland |
Type | Distance | Stop | Route | Destination | Provider | ||||||
|---|---|---|---|---|---|---|---|---|---|---|---|
| Type | Bus | Distance | 320m | Stop | Ballywaltrim Heights | Route | E1 | Destination | Parnell Square | Provider | Dublin Bus |
| Type | Bus | Distance | 320m | Stop | Ballywaltrim Heights | Route | 181 | Destination | Stephen's Green Nth | Provider | St.kevin's Bus Service |
| Type | Bus | Distance | 320m | Stop | Ballywaltrim Heights | Route | L12 | Destination | Bray Station | Provider | Dublin Bus |
| Type | Bus | Distance | 320m | Stop | Ballywaltrim Heights | Route | E1 | Destination | Northwood | Provider | Dublin Bus |
| Type | Bus | Distance | 330m | Stop | Ballywaltrim Heights | Route | 185t | Destination | Southern Cross | Provider | Go-ahead Ireland |
| Type | Bus | Distance | 330m | Stop | Ballywaltrim Heights | Route | 45a | Destination | Kilmacanogue | Provider | Go-ahead Ireland |
| Type | Bus | Distance | 330m | Stop | Ballywaltrim Heights | Route | 45b | Destination | Kilmacanogue | Provider | Go-ahead Ireland |
Your Mortgage and Insurance Tools
Check off the steps to purchase your new home
Use our Buying Checklist to guide you through the whole home-buying journey.
Budget calculator
Calculate how much you can borrow and what you'll need to save
A closer look
BER Details
BER No: 102357860
Statistics
- 13/10/2025Entered
- 2Property Views
Similar properties
€425,000
2 Arbutus Grove, Palermo, Bray, Co. Wicklow, A98RC913 Bed · 1 Bath · End of Terrace€445,000
47 Ferndale Court, Allies River Road, Rathmichael, Co. Dublin, A98RE873 Bed · 2 Bath · Townhouse€445,000
3-4 Rathmore Terrace, Upper Dargle Road, Bray, Co. Wicklow, A98NH044 Bed · 1 Bath · Bungalow€460,000
53 Ashton Wood, Bray, Co. Wicklow, A98ED783 Bed · 1 Bath · Semi-D
€475,000
Apt 75 The Headlands, Putland Road, Bray, Co. Wicklow, A98HK303 Bed · 2 Bath · Duplex€475,000
27 Monastery Grove, Enniskerry, Enniskerry, Co. Wicklow, A98F2423 Bed · 2 Bath · Terrace€475,000
64 Wolfe Tone Square North, Bray, Co. Wicklow, A98E4A33 Bed · 2 Bath · House€485,000
19 Saran Wood, Bray, Bray, Co. Wicklow, A98AC603 Bed · 2 Bath · Terrace€495,000
41 Greenpark Road, Bray, Co. Wicklow, A98RX583 Bed · 2 Bath · Semi-D€495,000
42 The Maltings, Co. Wicklow, A98TW723 Bed · 2 Bath · House€525,000
70 Mountain View Drive, Bray, Bray, Co. Wicklow, A98CT983 Bed · 2 Bath · Semi-D€535,000
31 Richmond Park, Co. Wicklow, A98K5193 Bed · 1 Bath · Semi-D
Daft ID: 122809774

