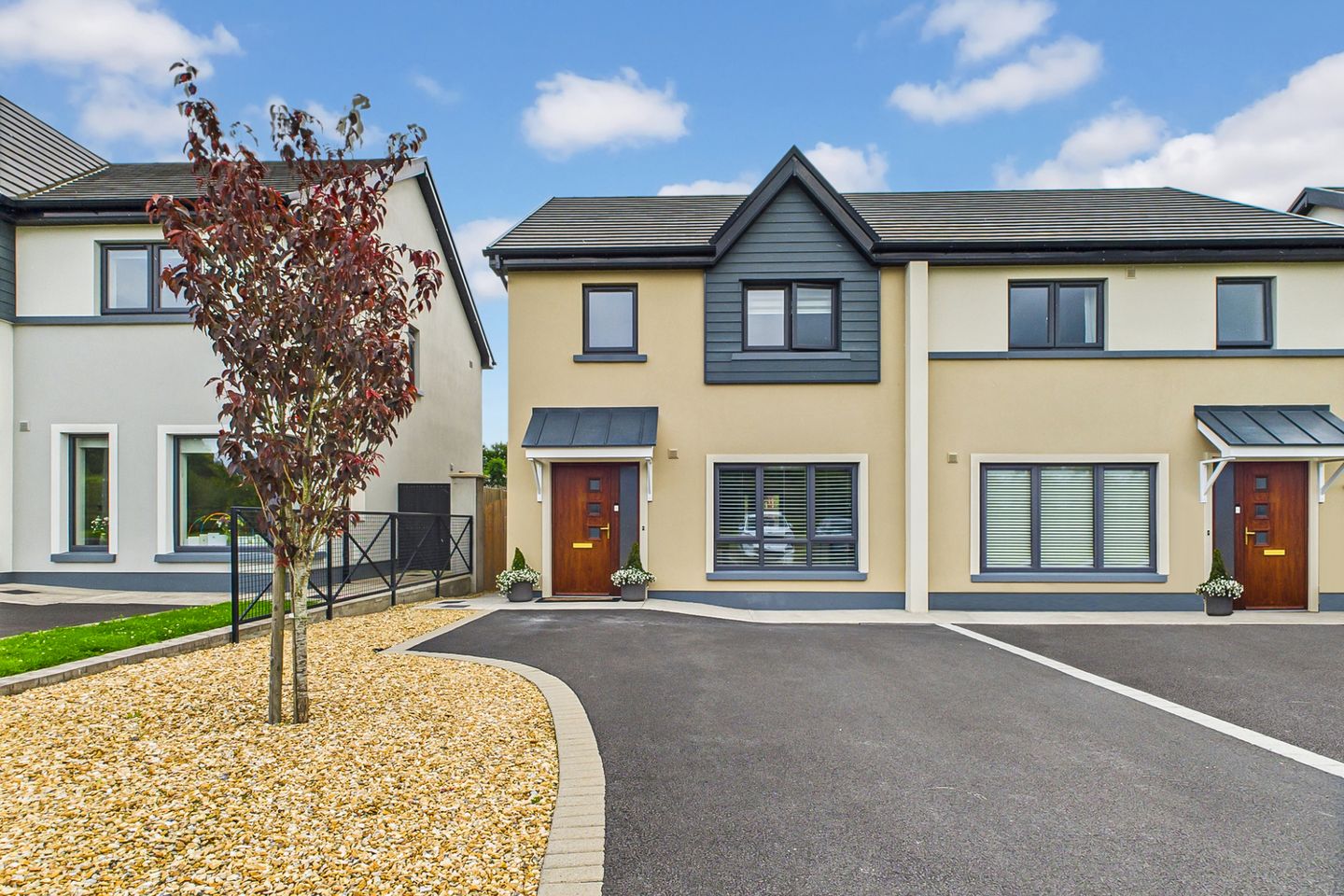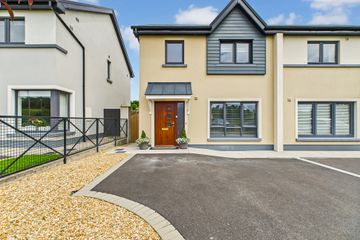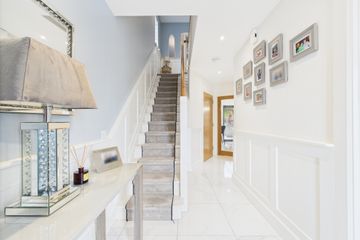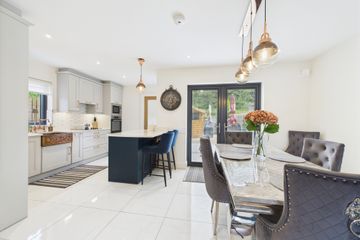



38 Ballymacaula View, Ennis, Co. Clare, V95T9PN
€395,000
- Price per m²:€3,717
- Estimated Stamp Duty:€3,950
- Selling Type:By Private Treaty
- BER No:115014128
- Energy Performance:44.49 kWh/m2/yr
About this property
Highlights
- 3 Bedroom semi-detached property
- Prime residential development
- A-rated home
- New build in 2022
- Precast concrete floors
Description
Sherry FitzGerald McMahon proudly presents this exceptional three-bedroom semi-detached residence nestled in the highly sought-after Ballymacaula View development. Built in 2022 by M. Fitzgibbon Contractors Ltd., this elegant A-rated home is part of a prestigious community of 41 beautifully designed homes, ideally situated just off Kilmaley Road. Enjoy the convenience of being within walking distance of Ennis town centre and having quick access to the M17 and M18 motorways via the nearby link road. Inside, the bright and spacious hallway welcomes you into a thoughtfully designed interior with detailed wall paneling and contemporary style colour schemes throughout. The main living room features a large front aspect window which overlooks the communal green area to the front and premium laminate timber flooring, creating an inviting atmosphere of comfort and homeliness. From here, a double opening seamlessly connects to an open-plan kitchen dining area, showcasing a contemporary, well-appointed kitchen complete with integrated appliances and a beautiful Belfast sink. Double patio doors from the dining space open to the rear patio which has a low maintenance pebbledash finish and two large timber garden sheds (not included in the sale). Adjacent to the kitchen, the utility room offers matching cabinetry and is plumbed for a washing machine. The ground floor is completed by a convenient downstairs WC. Upstairs, the accommodation comprises three double bedrooms, all with built in wardrobes and the master bedroom benefits from an en-suite bathroom & walk-in wardrobe. The main bathroom completes the first-floor layout, featuring modern fixtures and finishes. Externally, the site is meticulously maintained. The front driveway is finished with tarmac and bordered by brick detailing, with lawns on either side. The rear garden is designed with a low maintenance pebbledash garden and the afore mentioned timber sheds. The garden is enclosed by a block boundary wall and timber panelling, offering privacy and security. This property represents a rare opportunity to acquire a stylish, energy-efficient A-rated home in a prime residential location in the heart of Ennis. An ideal choice for families or those seeking a quality home in a vibrant community. Entrance Hall Polished porcelain tiles, timber staircase with carpet runner granting access to the first floor, doors to living room, kitchen/dining room & ground floor WC. Kitchen Dining Room Polished porcelain tiles, a contemporary, well-appointed kitchen complete with integrated appliances and a Belfast sink. Double patio doors from the dining space open to the rear patio. Door off the kitchen leads to the utility room at the rear of the property. Utility Room The utility room offers matching cabinetry and is plumbed for a washing machine & dryer. Living Room The living room features a large front aspect window which overlooks the communal green area to the front and premium laminate timber flooring, creating an inviting atmosphere of comfort and homeliness. WC Fully tiled throughout, WC, WHB and side aspect frosted window. Landing Carpet flooring, doors to three bedrooms & main bathroom, side aspect window and attic access via stira. Master Bedroom Laminate timber flooring, feature front aspect window, doors to walk-in wardrobe & en-suite. En-Suite Fully tiled throughout, WC, pedestal unit housing the WHB, corner shower unit and side aspect frosted window. Walk-in wardrobe Laminate flooring, shelving and hanging rails. Bedroom 2 Laminate timber flooring, extensive built in wardrobe space and rear aspect window. Bedroom 3 Laminate timber flooring, extensive built in wardrobes and rear aspect window. Bathroom Fully tiled throughout, WC, pedestal unit housing the WBH, heated towel rail, built in bath with shower and shower panel, frosted front aspect window,
The local area
The local area
Sold properties in this area
Stay informed with market trends
Local schools and transport

Learn more about what this area has to offer.
School Name | Distance | Pupils | |||
|---|---|---|---|---|---|
| School Name | Ennis National School | Distance | 1.5km | Pupils | 622 |
| School Name | Chriost Ri | Distance | 1.6km | Pupils | 235 |
| School Name | Holy Family Senior School | Distance | 1.9km | Pupils | 296 |
School Name | Distance | Pupils | |||
|---|---|---|---|---|---|
| School Name | Holy Family Junior School | Distance | 2.0km | Pupils | 185 |
| School Name | Cbs Primary School | Distance | 2.5km | Pupils | 648 |
| School Name | Gaelscoil Mhíchíl Cíosóg Inis | Distance | 2.8km | Pupils | 471 |
| School Name | St Anne's Special School | Distance | 2.9km | Pupils | 137 |
| School Name | St Clare's Ennis | Distance | 3.0km | Pupils | 110 |
| School Name | Ennis Educate Together National School | Distance | 3.0km | Pupils | 149 |
| School Name | Clarecastle National School | Distance | 3.4km | Pupils | 356 |
School Name | Distance | Pupils | |||
|---|---|---|---|---|---|
| School Name | St Flannan's College | Distance | 1.7km | Pupils | 1273 |
| School Name | Ennis Community College | Distance | 1.8km | Pupils | 612 |
| School Name | Colaiste Muire | Distance | 1.9km | Pupils | 999 |
School Name | Distance | Pupils | |||
|---|---|---|---|---|---|
| School Name | Rice College | Distance | 2.3km | Pupils | 700 |
| School Name | St. Joseph's Secondary School Tulla | Distance | 17.0km | Pupils | 728 |
| School Name | Shannon Comprehensive School | Distance | 17.0km | Pupils | 750 |
| School Name | St Caimin's Community School | Distance | 17.6km | Pupils | 771 |
| School Name | St John Bosco Community College | Distance | 19.3km | Pupils | 301 |
| School Name | Cbs Secondary School | Distance | 22.2km | Pupils | 217 |
| School Name | Ennistymon Vocational School | Distance | 22.4km | Pupils | 193 |
Type | Distance | Stop | Route | Destination | Provider | ||||||
|---|---|---|---|---|---|---|---|---|---|---|---|
| Type | Bus | Distance | 1.1km | Stop | Woodhaven | Route | 337 | Destination | Ennis | Provider | Tfi Local Link Limerick Clare |
| Type | Bus | Distance | 1.1km | Stop | Woodhaven | Route | 337 | Destination | Kilrush | Provider | Tfi Local Link Limerick Clare |
| Type | Bus | Distance | 1.6km | Stop | Mill Road | Route | 337 | Destination | Kilrush | Provider | Tfi Local Link Limerick Clare |
Type | Distance | Stop | Route | Destination | Provider | ||||||
|---|---|---|---|---|---|---|---|---|---|---|---|
| Type | Bus | Distance | 1.6km | Stop | Considine Terrace | Route | 337 | Destination | Kilrush | Provider | Tfi Local Link Limerick Clare |
| Type | Bus | Distance | 1.6km | Stop | Mill Road | Route | 337 | Destination | Ennis | Provider | Tfi Local Link Limerick Clare |
| Type | Bus | Distance | 1.6km | Stop | Parnell Street | Route | 317a | Destination | Limerick Bus Station | Provider | Bus Éireann |
| Type | Bus | Distance | 1.6km | Stop | Parnell Street | Route | 317a | Destination | Ennis | Provider | Bus Éireann |
| Type | Bus | Distance | 1.7km | Stop | Carmody Street | Route | 317a | Destination | Limerick Bus Station | Provider | Bus Éireann |
| Type | Bus | Distance | 1.7km | Stop | Carmody Street | Route | 317a | Destination | Ennis | Provider | Bus Éireann |
| Type | Bus | Distance | 1.7km | Stop | Clare Road | Route | 317a | Destination | Limerick Bus Station | Provider | Bus Éireann |
Your Mortgage and Insurance Tools
Check off the steps to purchase your new home
Use our Buying Checklist to guide you through the whole home-buying journey.
Budget calculator
Calculate how much you can borrow and what you'll need to save
A closer look
BER Details
BER No: 115014128
Energy Performance Indicator: 44.49 kWh/m2/yr
Statistics
- 22/10/2025Entered
- 7,372Property Views
- 12,016
Potential views if upgraded to a Daft Advantage Ad
Learn How
Similar properties
€365,000
New Road, Ennis, Ennis, Co. Clare, V95XV7K4 Bed · 1 Bath · DetachedAMV: €375,000
73 Parnell Street, Ennis, Co. Clare, V95NHX73 Bed · 3 Bath · Apartment€375,000
19 Sycamore Drive, Ennis, Co. Clare, V95XY3X3 Bed · 3 Bath · Semi-D€395,000
9 The Maples, Tulla Road, Ennis, Co. Clare, V95AXD45 Bed · 3 Bath · Detached
€395,000
6 Gort Leamhan, Tulla Rd, Ennis, Co. Clare, V95DTR25 Bed · 3 Bath · Semi-D€450,000
Roslevan, Ennis, Co. Clare, V95P7EP6 Bed · 2 Bath · Bungalow€475,000
Clonroad, Ennis, Co. Clare, V95PFP63 Bed · 2 Bath · DetachedAMV: €475,000
50 & 50A, Kincora Park, Lifford Road, Ennis, Co. Clare, V95TW5P6 Bed · 4 Bath · Detached€480,000
Coole Lodge, Francis Street, Ennis, Co. Clare, V95DY654 Bed · 4 Bath · Detached€480,000
Coole Lodge, Francis Street, Ennis, Co Clare, V95DY654 Bed · 4 Bath · Detached€485,000
Sanborn House, 16 Edenvale, Kilrush Road, Ennis, Co Clare, V95YA366 Bed · 8 Bath · Detached€495,000
2 Ros Na Ri, Shanaway Road, Ennis, Co. Clare, V95VHF55 Bed · 4 Bath · Detached
Daft ID: 16193605

