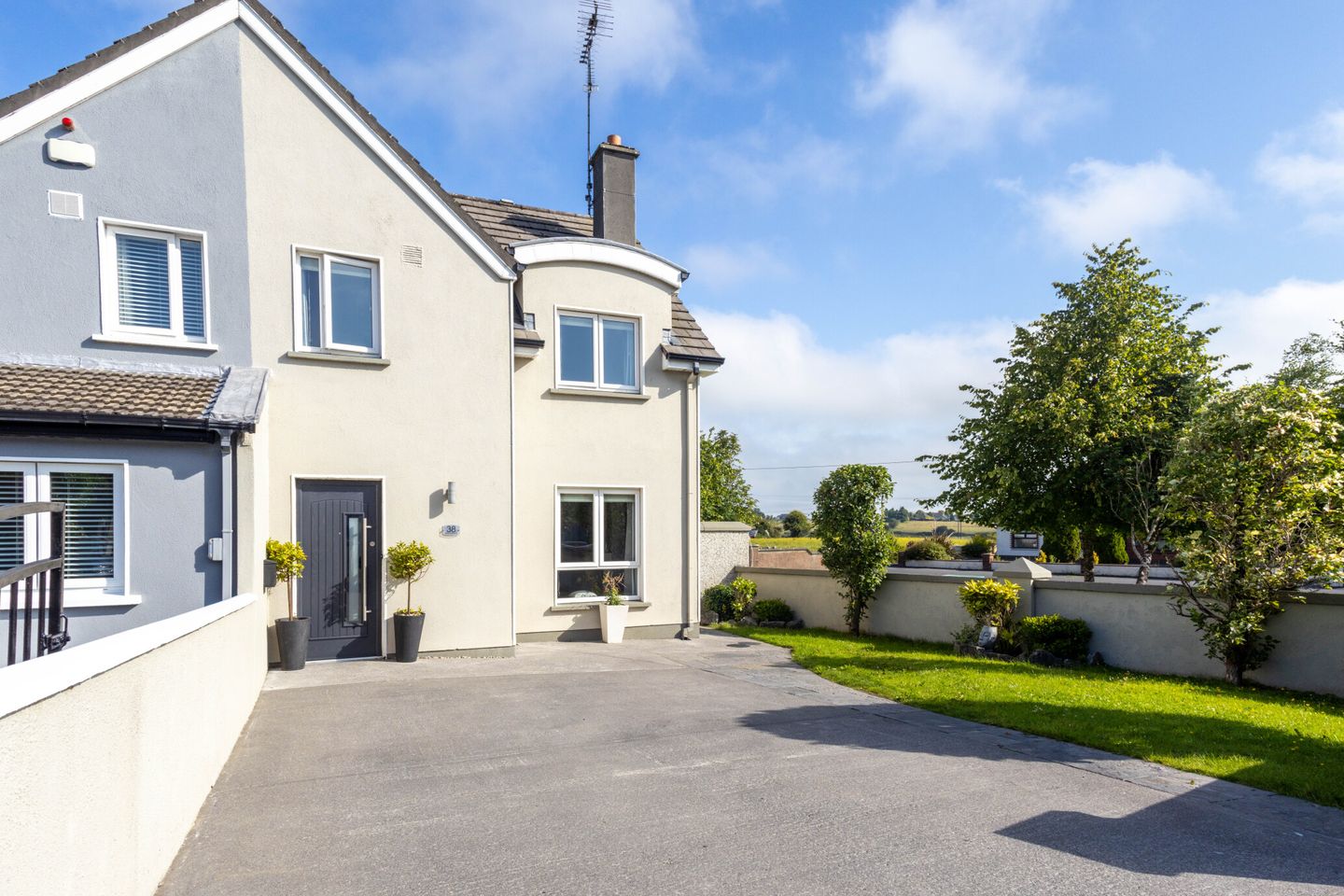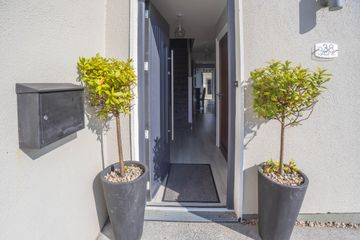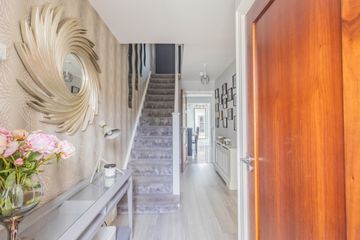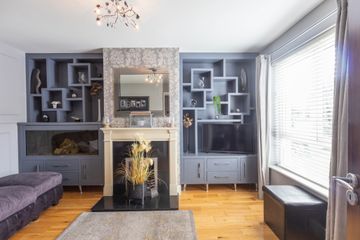



38 The Pottery, Weir Road, Tuam, Co. Galway, H54 KX61
€350,000
- Price per m²:€3,495
- Estimated Stamp Duty:€3,500
- Selling Type:By Private Treaty
- BER No:102700044
- Energy Performance:190.13 kWh/m2/yr
About this property
Highlights
- Fully Furnished Property
- Superb finish
- Steel Tech Shed
- Beautiful Patio Area
- Easy walking distance to all local schools
Description
38 The Pottery estate continues to be one of the most sought-after locations for house buyers in the Tuam area. In this exclusive well-kept estate Number 38 is one of the finest examples of a three bedroom semi-detached house any estate has to offer and is being sold fully furnished. It overlooks a tree lined green space perfect for children to play in and offering social space which is so necessary for community living. The house itself is approached by a drive leading to a bright entrance hall. The sitting room to the right of the entrance hall is a beautiful room, a perfect family gathering space. Distinctive features of this great room include a large window, oak floorboards, a solid fuel open fireplace, custom made fitted units, custom made panelling and cream timber shutter blinds. The hallway leads from this room to the dining room/kitchen which also leads out into the newly extended sunroom. The sunroom has triple glazed windows and velux that floods the space with light. The sunrooms glass door invites the guest to explore the garden and play area. The spacious kitchen with high gloss porcelain tiles have modern quality black gloss units, an integrated hob and mid-level double ovens with warming drawers & coffee maker. The utility is a good size and there is a downstairs toilet just off the main front hallway. A carpeted stairway and landing leads to three bedrooms. The master bedroom is luxurious in terms of space, light, and layout. This room has walnut timber flooring and built-in custom charcoal grey fitted wardrobes with pullout shoe drawers and centre display feature with walnut back panel. The second bedroom also to the front of the house has a custom made bed with storage drawer, desk and oak flooring. Bedroom three to the rear has fitted bunk beds with underneath storage, custom built in wardrobes and two fitted desks. The main bathroom which has been recently renovated and features electric shower with rain head, it is tiled floor to ceiling in black marble and has a heated towel rack. The rear landscaped garden has an artificial grass area ideal for all year round use, a timber log converted cabin with insulated walls and WC makes for an excellent office/Gym/Playroom. A custom built BBQ area with plenty of seating finishes off the rear garden. The sale of this showhouse condition property represents a unique opportunity to acquire an excellent home in a great location close to all possible amenities.
The local area
The local area
Sold properties in this area
Stay informed with market trends
Local schools and transport

Learn more about what this area has to offer.
School Name | Distance | Pupils | |||
|---|---|---|---|---|---|
| School Name | Trinity Primary School | Distance | 1.1km | Pupils | 760 |
| School Name | Gaelscoil Iarfhlatha | Distance | 1.1km | Pupils | 224 |
| School Name | St Oliver's Special School | Distance | 1.1km | Pupils | 39 |
School Name | Distance | Pupils | |||
|---|---|---|---|---|---|
| School Name | Tuam Educate Together National School | Distance | 1.3km | Pupils | 209 |
| School Name | Gardenfield National School | Distance | 3.7km | Pupils | 205 |
| School Name | St Benin's National School | Distance | 4.3km | Pupils | 34 |
| School Name | Sylane National School | Distance | 5.0km | Pupils | 87 |
| School Name | Belclare National School | Distance | 5.4km | Pupils | 208 |
| School Name | Cummer National School | Distance | 7.3km | Pupils | 209 |
| School Name | Cahergal National School | Distance | 7.5km | Pupils | 113 |
School Name | Distance | Pupils | |||
|---|---|---|---|---|---|
| School Name | High Cross College | Distance | 1.1km | Pupils | 827 |
| School Name | Presentation College | Distance | 1.2km | Pupils | 499 |
| School Name | St. Brigid's School | Distance | 1.2km | Pupils | 391 |
School Name | Distance | Pupils | |||
|---|---|---|---|---|---|
| School Name | St. Jarlath's College | Distance | 1.4km | Pupils | 706 |
| School Name | Archbishop Mchale College | Distance | 1.5km | Pupils | 471 |
| School Name | Dunmore Community School | Distance | 14.1km | Pupils | 353 |
| School Name | Presentation College | Distance | 16.9km | Pupils | 845 |
| School Name | Coláiste Bhaile Chláir | Distance | 20.6km | Pupils | 1315 |
| School Name | Glenamaddy Community School | Distance | 22.4km | Pupils | 420 |
| School Name | Coláiste An Eachréidh | Distance | 24.9km | Pupils | 238 |
Type | Distance | Stop | Route | Destination | Provider | ||||||
|---|---|---|---|---|---|---|---|---|---|---|---|
| Type | Bus | Distance | 460m | Stop | Killaloonty | Route | 428 | Destination | Bishop Street | Provider | Burkesbus |
| Type | Bus | Distance | 470m | Stop | Killaloonty | Route | 427 | Destination | Bishop Street | Provider | Burkesbus |
| Type | Bus | Distance | 470m | Stop | Killaloonty | Route | 427 | Destination | Nuig Main Gate, Stop 523031 | Provider | Burkesbus |
Type | Distance | Stop | Route | Destination | Provider | ||||||
|---|---|---|---|---|---|---|---|---|---|---|---|
| Type | Bus | Distance | 470m | Stop | Killaloonty | Route | 427 | Destination | Eyre Square | Provider | Burkesbus |
| Type | Bus | Distance | 470m | Stop | Killaloonty | Route | 427 | Destination | Eyre Square, Stop 524121 | Provider | Burkesbus |
| Type | Bus | Distance | 470m | Stop | Killaloonty | Route | 428 | Destination | Nuig Main Gate, Stop 523031 | Provider | Burkesbus |
| Type | Bus | Distance | 470m | Stop | Killaloonty | Route | 428 | Destination | Eyre Square | Provider | Burkesbus |
| Type | Bus | Distance | 470m | Stop | Killaloonty | Route | 427 | Destination | Dunmore, Stop 532341 | Provider | Burkesbus |
| Type | Bus | Distance | 520m | Stop | Gilmartin Road | Route | 428 | Destination | Bishop Street | Provider | Burkesbus |
| Type | Bus | Distance | 530m | Stop | Gilmartin Road | Route | 427 | Destination | Eyre Square | Provider | Burkesbus |
Your Mortgage and Insurance Tools
Check off the steps to purchase your new home
Use our Buying Checklist to guide you through the whole home-buying journey.
Budget calculator
Calculate how much you can borrow and what you'll need to save
BER Details
BER No: 102700044
Energy Performance Indicator: 190.13 kWh/m2/yr
Statistics
- 4,969Property Views
- 8,099
Potential views if upgraded to a Daft Advantage Ad
Learn How
Similar properties
€330,000
15 Clochrán, Kilcloghans, Tuam, Co. Galway, H54C7954 Bed · 3 Bath · Semi-D€335,000
10 Lissadyra, Tuam, Co. Galway, H54WC934 Bed · 2 Bath · Bungalow€340,000
9 The Birches, Galway Road, Tuam, Co. Galway, H54CV444 Bed · 3 Bath · Semi-D€345,000
82 Carrigweir, Tuam, Co. Galway, H54VX544 Bed · 4 Bath · Semi-D
€345,000
Kilbannon, Tuam, Kilbannon, Co. Galway, H54X4314 Bed · 1 Bath · Detached€350,000
149 Palace Fields, Tuam, Co. Galway, H54FW944 Bed · 3 Bath · Semi-D€350,000
149 Palace Fields, Tuam, Tuam, Co. Galway, H54FW944 Bed · 3 Bath · Semi-D€350,000
58 Bealach Na Gaoithe, Tuam, Co. Galway, H54A3714 Bed · 3 Bath · Semi-D€365,000
45 Palace Fields, Tuam, Tuam, Co. Galway, H54HX724 Bed · 3 Bath · Semi-D€375,000
140 Palace Fields, Tuam, Tuam, Co. Galway, H54EE764 Bed · 1 Bath · Semi-D€375,000
Woodquay, Tuam, Co. Galway, H54X7653 Bed · 2 Bath · Detached€375,000
Church View, Tuam, Tuam, Co. Galway, H54T6714 Bed · 1 Bath · Detached
Daft ID: 16191322

