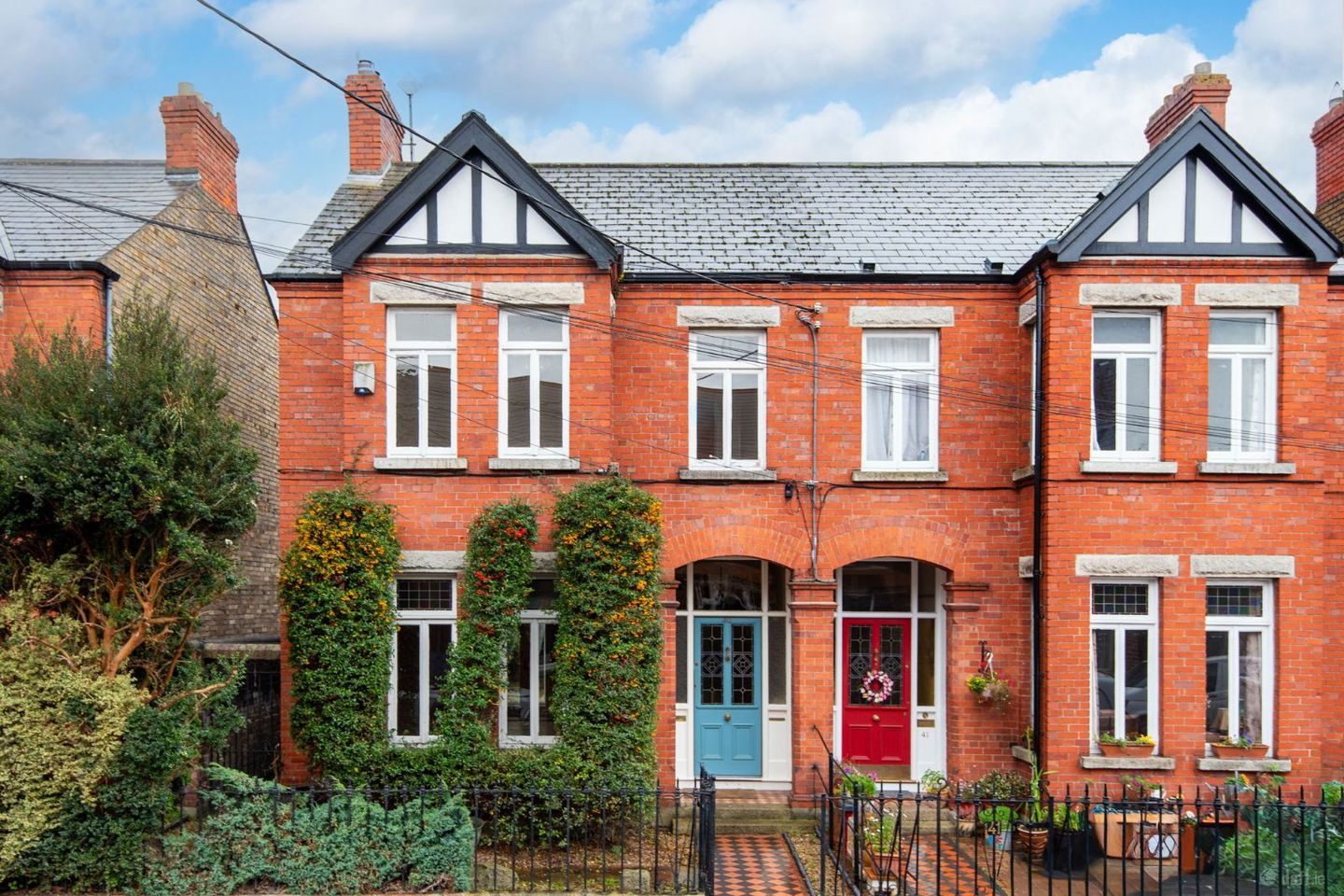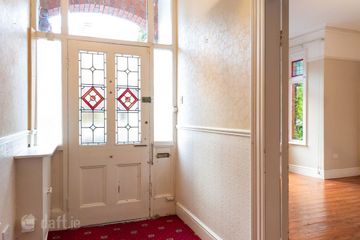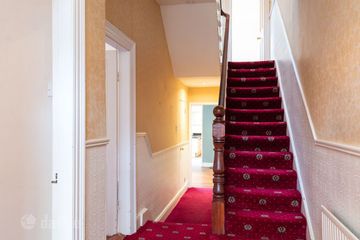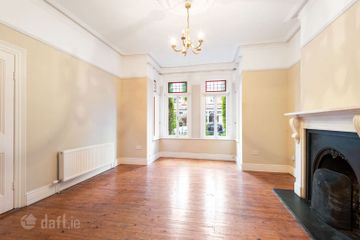



40 Casimir Road, Dublin 6w, Harold's Cross, Dublin 6W, D6WA785
€1,100,000
- Price per m²:€7,432
- Estimated Stamp Duty:€12,000
- Selling Type:By Private Treaty
- BER No:118935949
About this property
Highlights
- c. 148 Sq.M / 1590 Sq.Ft
- GFCH
- Extensive floored attic
- South-west to rear
- Side entrance
Description
Mullery O’Gara are pleased to present 40 Casimir Road, to the open market. A classic red brick bay windowed period house, c. 148 Sq.M / 1590 Sq.Ft. Elegantly proportioned with original features, full of natural light and the benefit of a spacious kitchen extension to rear. South-west facing to rear with side access. Carefully maintained and comprising Hall with ceiling coving and centre rose, stained glass door, w.c., whb and utility off. There are two large inter-connecting reception rooms with marble mantlepiece, ceiling coving and centre roses, bay window and opening to extended kitchen with range of units, arched ceiling and French doors to side. On the first floor is Bedroom 1, bathroom with bath, w.c., whb. On the second second floor is Bedroom 2 to rear with a cast-iron mantlepiece, ceiling coving and Bedroom 3 to front is the width of the house with bay window, cast-iron mantlepiece, ceiling coving and centre rose. Outside is a railed front garden, south-west facing rear garden, outhouse. Side entrance. Casimir Road is a much sought after road beside Harold’s Cross, Terenure , Rathgar and Rathmines villages. There is a wide selection of primary and secondary schools in the area, sports facilities, parks, bus routes etc. The property is within easy reach of the city centre. Accommodation Entrance Hall Stained glass door. Ceiling coving and centre rose, dado rail, under stair storage, utility, w.c., whb. Lounge Marble mantlepiece with cast-iron inset, slate hearth. Ceiling coving and centre rose. Picture rail. Stained timber floor. Bay window. Folding doors to: Livingroom Marble mantlepiece with tiled inset, slate hearth. Ceiling coving and centre rose. Picture rail. French doors to rear. Return Diningroom Gas fire. Recessed lights. Cupboard and shelving. Bay Window. Kitchen Arched ceiling with velux window. Downlighters. Range of units with marble worktop. Plumbed for dishwasher. Extractor. Built in seating. Amtico floor. French doors to garden. First Floor Return Bedroom 1 Bathroom Bath with shower attachment, w.c., whb. Tiled. Downlighters. Medicine cabinet. Triton shower. Hot press on Landing First Floor Bedroom 2 (Rear) Cast-iron mantlepiece with tiled inset. Stained timber floor. Ceiling coving, picture rail. Bedroom 3 (Front) Cast-iron mantlepiece with tiled inset. Ceiling coving and centre rose. Bay window. Outside Railed front garden, South-west facing rear garden. Side entrance. Outhouse.
The local area
The local area
Sold properties in this area
Stay informed with market trends
Local schools and transport

Learn more about what this area has to offer.
School Name | Distance | Pupils | |||
|---|---|---|---|---|---|
| School Name | Scoil Mológa | Distance | 440m | Pupils | 228 |
| School Name | Harold's Cross National School | Distance | 450m | Pupils | 395 |
| School Name | Harold's Cross Etns | Distance | 460m | Pupils | 148 |
School Name | Distance | Pupils | |||
|---|---|---|---|---|---|
| School Name | St Clare's Primary School | Distance | 770m | Pupils | 181 |
| School Name | Rathgar National School | Distance | 840m | Pupils | 94 |
| School Name | Marist Primary School | Distance | 980m | Pupils | 212 |
| School Name | St. Louis National School | Distance | 1.0km | Pupils | 622 |
| School Name | Scoil Iosagain Boys Senior | Distance | 1.1km | Pupils | 81 |
| School Name | Griffith Barracks Multi D School | Distance | 1.2km | Pupils | 387 |
| School Name | Harcourt Terrace Educate Together National School | Distance | 1.2km | Pupils | 206 |
School Name | Distance | Pupils | |||
|---|---|---|---|---|---|
| School Name | Harolds Cross Educate Together Secondary School | Distance | 450m | Pupils | 350 |
| School Name | St. Louis High School | Distance | 760m | Pupils | 684 |
| School Name | Pearse College - Colaiste An Phiarsaigh | Distance | 1.1km | Pupils | 84 |
School Name | Distance | Pupils | |||
|---|---|---|---|---|---|
| School Name | Presentation Community College | Distance | 1.1km | Pupils | 458 |
| School Name | Clogher Road Community College | Distance | 1.1km | Pupils | 269 |
| School Name | Rathmines College | Distance | 1.2km | Pupils | 55 |
| School Name | St. Mary's College C.s.sp., Rathmines | Distance | 1.2km | Pupils | 498 |
| School Name | Stratford College | Distance | 1.3km | Pupils | 191 |
| School Name | Loreto College | Distance | 1.4km | Pupils | 365 |
| School Name | Synge Street Cbs Secondary School | Distance | 1.7km | Pupils | 291 |
Type | Distance | Stop | Route | Destination | Provider | ||||||
|---|---|---|---|---|---|---|---|---|---|---|---|
| Type | Bus | Distance | 170m | Stop | Tivoli Avenue | Route | 16 | Destination | Dublin Airport | Provider | Dublin Bus |
| Type | Bus | Distance | 170m | Stop | Tivoli Avenue | Route | 16 | Destination | O'Connell Street | Provider | Dublin Bus |
| Type | Bus | Distance | 190m | Stop | Westfield Road | Route | 82 | Destination | Kiltipper Way | Provider | Dublin Bus |
Type | Distance | Stop | Route | Destination | Provider | ||||||
|---|---|---|---|---|---|---|---|---|---|---|---|
| Type | Bus | Distance | 190m | Stop | Mount Argus Mill | Route | F3 | Destination | Charlestown | Provider | Dublin Bus |
| Type | Bus | Distance | 190m | Stop | Mount Argus Mill | Route | F2 | Destination | Charlestown | Provider | Dublin Bus |
| Type | Bus | Distance | 190m | Stop | Tivoli Avenue | Route | 16 | Destination | Ballinteer | Provider | Dublin Bus |
| Type | Bus | Distance | 220m | Stop | Kenilworth Park | Route | S2 | Destination | Irishtown | Provider | Dublin Bus |
| Type | Bus | Distance | 250m | Stop | Kenilworth Park | Route | 82 | Destination | Kiltipper Way | Provider | Dublin Bus |
| Type | Bus | Distance | 250m | Stop | Kenilworth Park | Route | S2 | Destination | Heuston Station | Provider | Dublin Bus |
| Type | Bus | Distance | 270m | Stop | Harold's Cross Village | Route | 16 | Destination | Dublin Airport | Provider | Dublin Bus |
Your Mortgage and Insurance Tools
Check off the steps to purchase your new home
Use our Buying Checklist to guide you through the whole home-buying journey.
Budget calculator
Calculate how much you can borrow and what you'll need to save
A closer look
BER Details
BER No: 118935949
Ad performance
- Ad levelAdvantageBRONZE
- Date listed12/11/2025
- Views8,509
Similar properties
€1,050,000
5 Ontario Court, Ranelagh, Dublin 6, D06R2Y33 Bed · 3 Bath · Semi-D€1,100,000
32 Frankfort Avenue, Rathgar, Dublin 6, D06RH744 Bed · 4 Bath · Terrace€1,100,000
Avondale, 345 Harold's Cross Road, Terenure, Dublin 6W, D6WFT983 Bed · 3 Bath · Terrace€1,100,000
Capistrano, 2 Leinster Road, Rathmines, Dublin 6, D06W2F24 Bed · 3 Bath · Terrace
€1,100,000
26 Lavarna Grove, Terenure, Dubin 6w, D6WRY684 Bed · 2 Bath · Semi-D€1,150,000
8 Bessborough Parade, Rathmines, Dublin 6, D06ER043 Bed · 2 Bath · Terrace€1,150,000
36 Terenure Road East, Terenure, Dublin 6, D06PK077 Bed · 7 Bath · Terrace€1,175,000
64 Frankfort Avenue, Rathgar, Rathgar, Dublin 6, D06E4H53 Bed · 1 Bath · Terrace€1,195,000
34 St Pancras Avenue, Terenure, Dublin 6w, D6WPT854 Bed · 3 Bath · Terrace€1,250,000
Aubery Cottage, 1 Gulistan Terrace, Rathmines, Dublin 6, D06T6X23 Bed · 2 Bath · Detached€1,250,000
91 Rathgar Road, Rathgar, Dublin 6, D06F6888 Bed · 5 Bath · Terrace€1,295,000
69 Lavarna Grove, Terenure, Dublin 6W, D6WHR044 Bed · 3 Bath · Semi-D
Daft ID: 16345226

