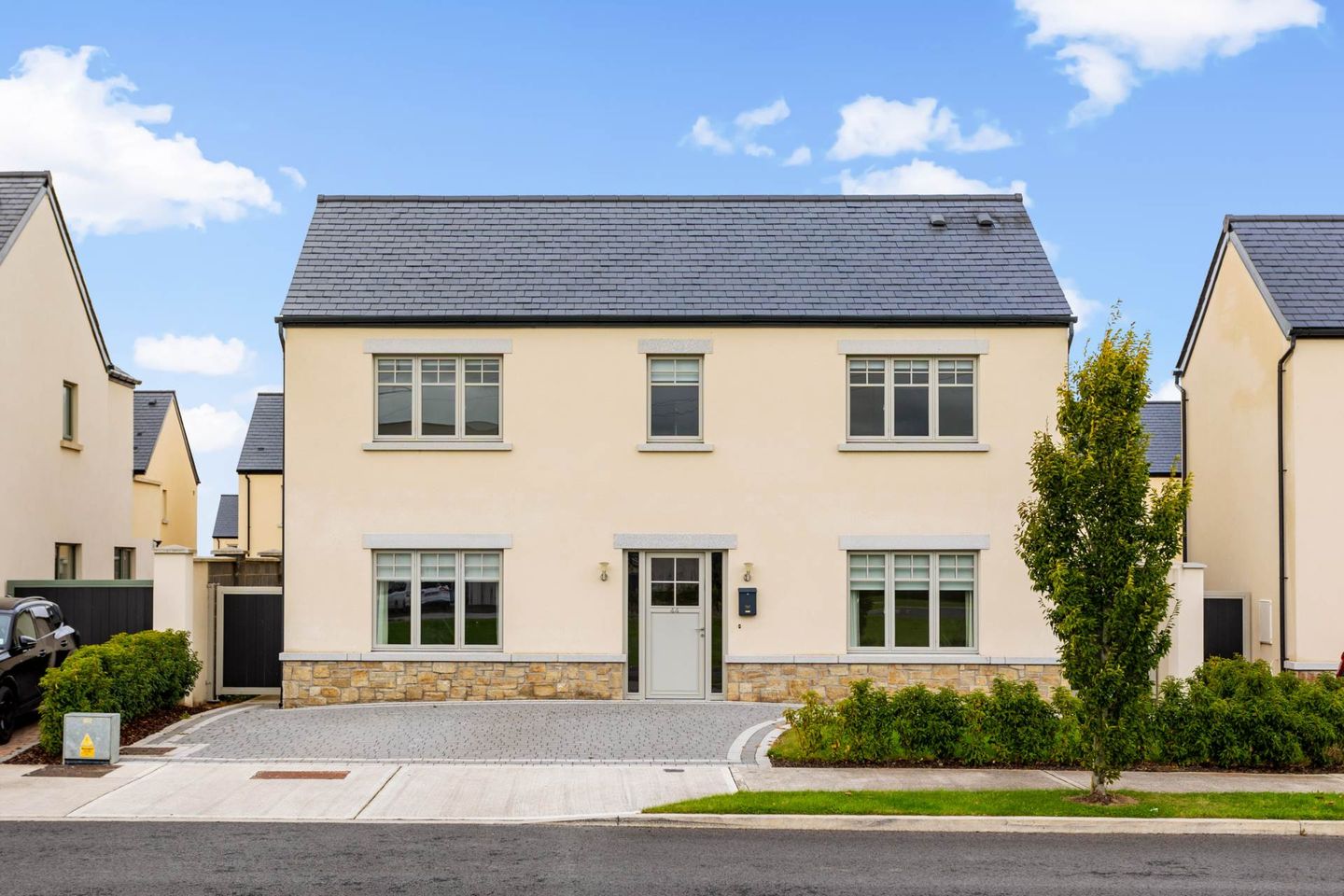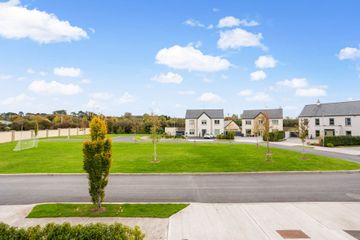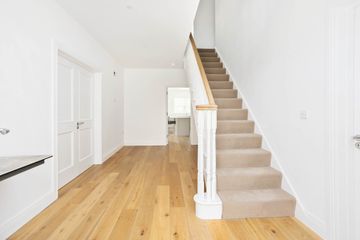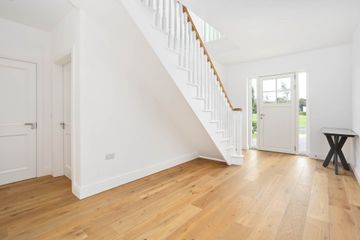



44 Williams Grove, Ardclough, Celbridge, Co. Kildare, W23V3FN
€875,000
- Price per m²:€4,252
- Estimated Stamp Duty:€8,750
- Selling Type:By Private Treaty
- BER No:115050437
- Energy Performance:33.93 kWh/m2/yr
About this property
Description
• Coonan Property are delighted to present this superb A-rated four-bedroom detached residence, ideally positioned within the exclusive and recently completed Williams Grove development • Offering spacious, light-filled accommodation extending to approx. 206 sq.m (2,215 sq.ft), the home features a spacious entrance hallway, elegant living room, TV/lounge room, contemporary open-plan kitchen and dining area, pantry, utility room, four generous double bedrooms (two en suite), a stylish ground floor shower room, main family bathroom and an attic with folding ladder access • Achieving an impressive A2 BER rating, complimented by Air-to-Water heat pump heating system • Designed with versatility in mind, this home offers adaptable spaces ideal for a playroom, home office, gym or a guest accommodation • Presented in turnkey condition, showcasing premium finishes throughout including wide plank oak flooring, a bespoke contemporary kitchen with feature island and quartz worktops, elegantly tiled bathrooms and custom cabinetry • Enjoys an enviable position overlooking a beautifully maintained green area, perfect for families with young children • Conveniently situated within walking distance of the highly regarded St. Anne's Primary School, local shop, GAA club, coffee shop, and the scenic Royal Canal walkway and Lyons Estate • The location caters superbly to sports and leisure enthusiasts, with world-class golf at The K Club and Carton House, and horse racing at Punchestown, Naas, and The Curragh • Ideally located in the picturesque village of Ardclough, offering a convenient 30-minute commute to Dublin, easily accessible via Hazelhatch Train Station (5km) or nearby M7 (6km) and M4 (12km) motorways Guide Price Excess €875,000 Type of Transaction Private Treaty Accommodation: Entrance Driveway Cobble locked front driveway with lawn. Entrance Hallway (5.9m x 2.94) + (1.6m x 1.2m) Wide plank oak wood flooring and recessed lights. Living Room 3.9m x 5.75m Wide plank oak wood flooring, recessed lights, roller blinds, curtains and double French doors leading into dining/kitchen area. Kitchen/Dining Area 7.46m x 5.55m Wide plank oak wood flooring, recessed lights, 2 rooflight windows, roller blinds, quartz countertops, antique brass handles, island with breakfast bar and integrated Neff induction hob with integrated ventilation system, integrated fridge, Neff oven, Neff microwave, dishwasher and double French doors leading onto rear garden. Kitchen Pantry 2.4m x 1.4m Wide plank oak wood flooring, fitted shelves and feature hanging lights. Utility Room 2.5m x 3.64m Wide plank oak wood flooring, recessed lights, roller blinds, fitted cabinets, stainless steel sink, integrated freezer, fully plumbed and a door leading to side entrance. Play/TV Room 3.74m x 3.83m Wide plank oak wood flooring, recessed lights, roller blinds and fitted curtains. Ground Floor Shower Room 2.5m x 2.2m Fully tiled with herringbone styled floor, W.C, W.H.B., oversized shower cubicle, fitted mirror and light fitting. Landing (4.7m x 2.12m) + (1.7m x 3.54m) Carpet, roller blinds, access to the attic via fitted folding ladder and light fitting. Master Bedroom (includes ensuite) 4.6m x 3.8m Carpet flooring, hanging lights, fitted wardrobe and roller blinds. Ensuite 1.7m x 2m Fully tiled, light fitting, heated towel rail, w.c., w.h.b, fitted mirror and extractor fan. Bedroom 2 (includes ensuite) 3.6m x 5.7m Carpet floors, light fitting, fitted roller blinds and fitted wardrobes. Ensuite 1.5m x 2.8m Fully tiled, W.C., W.H.B, shower cubicle, heated hand rail and light fitting. Bedroom 3 4.46m x 2.5m Carpet flooring, light fitting, fitted roller blinds and fitted wardrobes. Bedroom 4 3.82m x 3.41m Carpet flooring, light fittings, fitted wardrobes, fitted roller blinds and access to the main bathroom. Bathroom 3.3m x 2.4m Fully tiled bathroom, light fitting, W.C., W.H.B., heated tower rail, generously sized bath with shower screen, fitted mirror and extractor fan. Garden 9m x 15m Patio and lawn area, with 2 outdoor sockets, outdoor tap, outdoor lights, and double gated side entrances. Additional Information: Gross internal floor area approx. 206 sq.m (2,215 sq.ft) Attic suitable for conversion Outside lights, sockets and tap Sandstone cladding and sills Concrete block construction UPVC A rated double glazed windows Smoke, heat and CO2 detectors fitted throughout the property Very high levels of insulation incorporated in floors, walls and roofs Full Mechanical Ventilation with heat recovery (MHRV) Elegant high-quality fitted kitchens and wardrobes Fitted storage units to utility room Wired for high speed broadband (Cat 6) Items Included in sale Induction hob, oven, microwave, fitted mirrors, integrated fridge and freezer, dishwasher, all light shades, roller blinds and curtains. Services Mains water Air to water heat pump BER A2 Viewing By appointment only. Eircode: W23 WE10 Contact Information Sales Person Mick Wright 016288400 Accommodation Note: Please note we have not tested any apparatus, fixtures, fittings, or services. Interested parties must undertake their own investigation into the working order of these items. All measurements are approximate and photographs provided for guidance only. Property Reference :COON16721
The local area
The local area
Sold properties in this area
Stay informed with market trends
Local schools and transport

Learn more about what this area has to offer.
School Name | Distance | Pupils | |||
|---|---|---|---|---|---|
| School Name | St Annes National School | Distance | 340m | Pupils | 344 |
| School Name | Straffan National School | Distance | 3.3km | Pupils | 408 |
| School Name | North Kildare Educate Together National School | Distance | 4.2km | Pupils | 435 |
School Name | Distance | Pupils | |||
|---|---|---|---|---|---|
| School Name | St Finian's Primary School | Distance | 4.7km | Pupils | 644 |
| School Name | St Raphaels School Celbridge | Distance | 4.9km | Pupils | 97 |
| School Name | St. Patrick's Primary School | Distance | 4.9km | Pupils | 384 |
| School Name | Scoil Na Mainistreach | Distance | 5.0km | Pupils | 460 |
| School Name | Primrose Hill National School | Distance | 5.0km | Pupils | 113 |
| School Name | Scoil Naomh Bríd | Distance | 5.2km | Pupils | 258 |
| School Name | Scoil Bhríde, Kill | Distance | 5.3km | Pupils | 714 |
School Name | Distance | Pupils | |||
|---|---|---|---|---|---|
| School Name | St Wolstans Community School | Distance | 4.2km | Pupils | 820 |
| School Name | Holy Family Community School | Distance | 6.6km | Pupils | 986 |
| School Name | Salesian College | Distance | 7.0km | Pupils | 842 |
School Name | Distance | Pupils | |||
|---|---|---|---|---|---|
| School Name | Celbridge Community School | Distance | 7.1km | Pupils | 714 |
| School Name | Clongowes Wood College | Distance | 7.6km | Pupils | 433 |
| School Name | Scoil Mhuire Community School | Distance | 8.3km | Pupils | 1183 |
| School Name | Adamstown Community College | Distance | 8.6km | Pupils | 980 |
| School Name | Coláiste Chiaráin | Distance | 8.9km | Pupils | 638 |
| School Name | Coláiste Pobail Fóla | Distance | 9.3km | Pupils | 658 |
| School Name | Confey Community College | Distance | 9.8km | Pupils | 911 |
Type | Distance | Stop | Route | Destination | Provider | ||||||
|---|---|---|---|---|---|---|---|---|---|---|---|
| Type | Bus | Distance | 3.0km | Stop | St Brigid's Church | Route | 120 | Destination | Prosperous | Provider | Go-ahead Ireland |
| Type | Bus | Distance | 3.0km | Stop | St Brigid's Church | Route | 120b | Destination | Newbridge | Provider | Go-ahead Ireland |
| Type | Bus | Distance | 3.1km | Stop | Barberstown Road | Route | 120 | Destination | Clane | Provider | Go-ahead Ireland |
Type | Distance | Stop | Route | Destination | Provider | ||||||
|---|---|---|---|---|---|---|---|---|---|---|---|
| Type | Bus | Distance | 3.1km | Stop | Barberstown Road | Route | 120a | Destination | Ucd Belfield | Provider | Go-ahead Ireland |
| Type | Bus | Distance | 3.1km | Stop | Barberstown Road | Route | 120 | Destination | Dublin | Provider | Go-ahead Ireland |
| Type | Bus | Distance | 3.7km | Stop | Barberstown Cross | Route | 120a | Destination | Dublin | Provider | Go-ahead Ireland |
| Type | Bus | Distance | 3.7km | Stop | Barberstown Cross | Route | 120a | Destination | Ucd Belfield | Provider | Go-ahead Ireland |
| Type | Bus | Distance | 3.8km | Stop | New Road | Route | 120a | Destination | Dublin | Provider | Go-ahead Ireland |
| Type | Bus | Distance | 3.8km | Stop | New Road | Route | 120 | Destination | Dublin | Provider | Go-ahead Ireland |
| Type | Bus | Distance | 3.9km | Stop | Straffan | Route | 120b | Destination | Newbridge | Provider | Go-ahead Ireland |
Your Mortgage and Insurance Tools
Check off the steps to purchase your new home
Use our Buying Checklist to guide you through the whole home-buying journey.
Budget calculator
Calculate how much you can borrow and what you'll need to save
BER Details
BER No: 115050437
Energy Performance Indicator: 33.93 kWh/m2/yr
Ad performance
- Date listed29/10/2025
- Views7,575
- Potential views if upgraded to an Advantage Ad12,347
Similar properties
€825,000
Tangwystyll, Turnings Upper, Straffan, Co. Kildare, W23W3X94 Bed · 3 Bath · Detached€895,000
Blackhill, Kill, Co. Kildare, W91Y3354 Bed · 3 Bath · Bungalow€1,150,000
11 Straffan Manor, New Road, Straffan, Co. Kildare, W23HK725 Bed · 5 Bath · Detached€1,500,000
Tuckmilltown, (Large Home on 3.7 Acres), Straffan, Co. Kildare, W23DK707 Bed · 6 Bath · Detached
€1,650,000
909 Ladycastle, The K Club, Straffan, Co. Kildare, W23DH604 Bed · 5 Bath · Detached€2,500,000
17 Churchfields, The K Club, Straffan, Co. Kildare, W23F2915 Bed · 7 Bath · Detached€3,500,000
Villa Barton, 1 Churchfield, The K Club, Straffan, Co. Kildare, W23HT325 Bed · 6 Bath · Detached€4,000,000
Ladycastle House, Ladycastle Lower, Straffan, Co. Kildare, W23FK375 Bed · 5 Bath · Detached
Daft ID: 16332977

