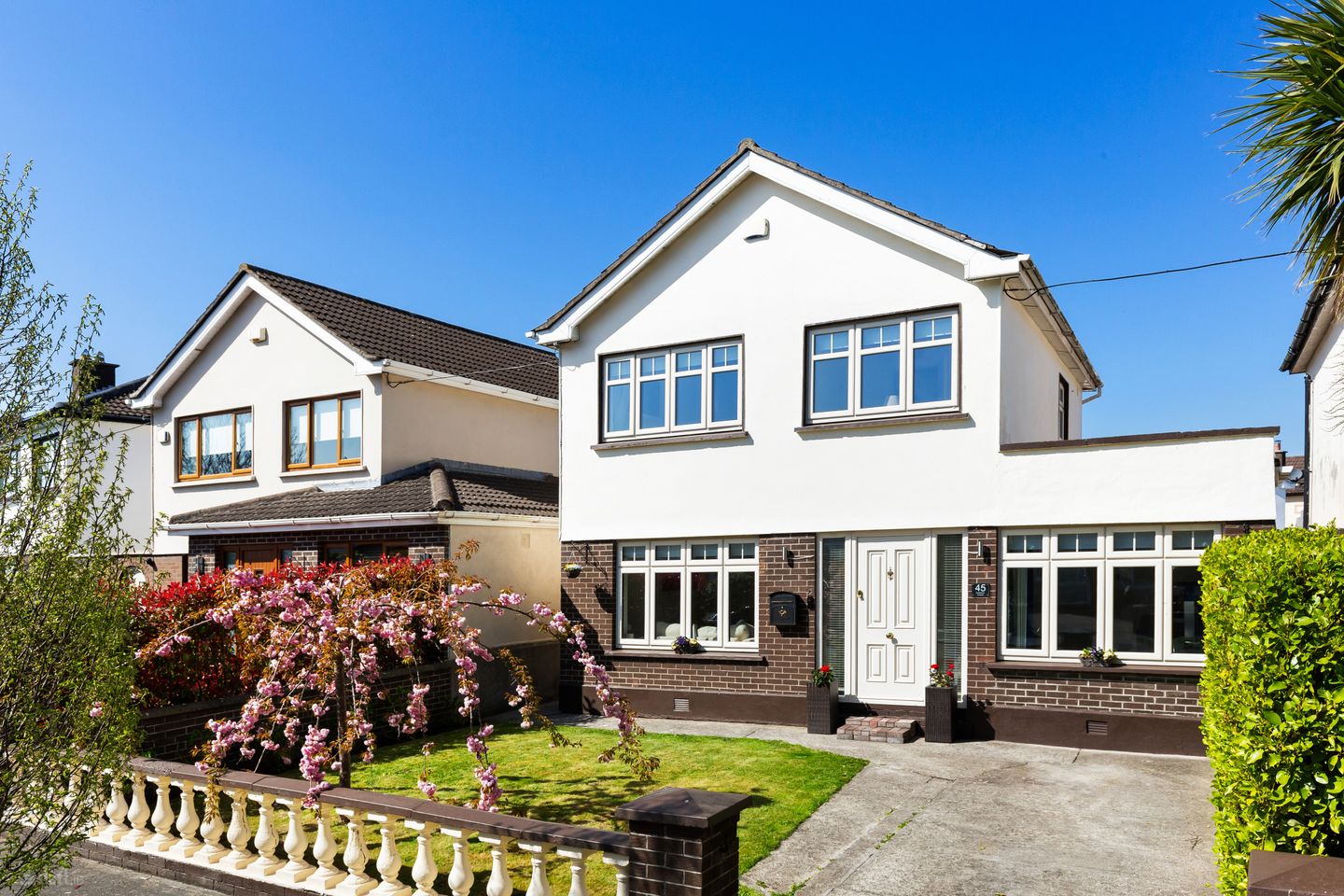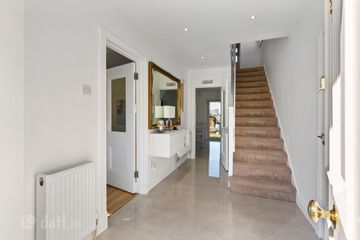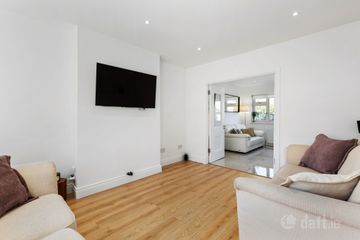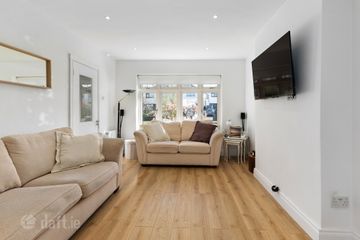



45 Castleknock Crescent, Castleknock, Dublin 15, D15TN2R
€725,000
- Price per m²:€6,530
- Estimated Stamp Duty:€7,250
- Selling Type:By Private Treaty
- BER No:111098323
- Energy Performance:133.29 kWh/m2/yr
About this property
Highlights
- Detached family home
- Opposite green area
- B3 Energy Rating
- Quiet cul-de-sac
- Walking distance to bus and train
Description
Sherry FitzGerald Castleknock are delighted to bring this wonderful, detached family home to the market. 45 Castleknock Crescent offers spacious, well-appointed accommodation that has been thoughtfully extended and upgraded to meet the needs of modern family living. Set on a quiet cul-de-sac and on a mature site opposite a green, the property enjoys beautifully maintained front and rear gardens with off street parking. Internally, the home is both versatile and inviting. The bright entrance hallway leads to a good-sized lounge room with French doors leading to the open plan dining/family room. The heart of this home lies to the rear in the kitchen/family/dining room that overlook the rear gardens and there are double doors leading to the patio and private walled garden. Off the dining area is the recently fully fitted kitchen with granite worktops and a good range of integrated appliances. Also off the hallway is another versatile reception/bedroom that could be used as a bedroom, home office, gym etc. There is a fully tiled en-suite shower room to the rear of this room. Upstairs there are 3 well-appointed bedrooms and a recently refurbished family bathroom. The cul-de-sac location is an ideal place for young families and with the benefit of a green opposite the house it is sure to be popular with families. The current owners have added numerous upgrades over the years, including windows, kitchen and bathroom to name but a few. There is off street parking to the front and the mature front garden has a lovely Cherry Blossom set in the lawned garden which is bordered by mature hedges. A gated side passage leads to the lawned rear garden that is also well planted and has a beautiful Pear tree. There are 2 x patio areas ideal for home entertaining and sun worshipers and a timber garden shed for storage. No.45 Castleknock Crescent is situated in a quiet cul de sac in Laurel Lodge and within walking distance of Castleknock Train Station, ensuring the ultimate ease of commuting to City Centre. The nearby shops, school, creche, church & credit union afford a good selection of conveniences virtually on the doorstep. Castleknock Village & the Phoenix Park are close by and there is unrivalled access to the N3, M3 and M50 ensuring this is an ideal location to set up home. Tucked away in a peaceful residential setting, the home offers the perfect blend of privacy, comfort, and practicality. This is a rare opportunity to acquire a turnkey detached property with generous and adaptable living space in a highly sought-after location. Entrance Hall 4.1m x 2.1m. Bright and welcoming entrance hallway with polished porcelain Italian floor tiles, under stair storage. Living Room 4.1m x 3.4m. Well proportioned living room with laminate timber flooring and French doors to Family/Dining Room. Family/Dining Room 5.5m x 3.7m. Open plan dining/family room with polished porcelain Italian tiling, double doors to rear garden. Open arch to kitchen. Kitchen 3.1m x 2.43m. Recently upgraded this fully fitted kitchen comes complete with granite worktops, integrated oven, hob and extractor fan. integrated fridge/freezer. Plumbed for washing machine and dishwasher. Polished porcelain Italian floor tiles. Family Room/Bedroom 4 3.3m x 2.3m. Versatile room that could be used as an en-suite bedroom, study, playroom etc. Laminate timber flooring. Shower Room 1.8m x 0.7m. Fully tiled shower room with wc and wash hand basin. Landing 3m x 2.2m. Bright landing with hot-press and access hatch to attic. Main Bedroom 4.2m x 3m. Large double bedroom with fitted sliderobe style wardrobes, located to the front of the property, laminate timber flooring. Bedroom 2 3.34m x 3m. Large double bedroom, located to the rear of the property, laminate timber flooring. Bedroom 3 3m x 2.5m. Double bedroom, located to the front of the property, laminate timber flooring. Bathroom 2.1m x 1.6m. Recently refurbished this stylish fully tiled bathroom comes complete with bath (shower overhead), wc and wash hand basin. Garden Shed 2.7m x 1.7m. Barnas style timber garden shed, ideal for extra home storage.
The local area
The local area
Sold properties in this area
Stay informed with market trends
Local schools and transport

Learn more about what this area has to offer.
School Name | Distance | Pupils | |||
|---|---|---|---|---|---|
| School Name | Scoil Thomáis | Distance | 300m | Pupils | 640 |
| School Name | St Brigids Mxd National School | Distance | 820m | Pupils | 878 |
| School Name | Castleknock National School | Distance | 840m | Pupils | 199 |
School Name | Distance | Pupils | |||
|---|---|---|---|---|---|
| School Name | Castleknock Educate Together National School | Distance | 850m | Pupils | 409 |
| School Name | Scoil Bhríde Buachaillí | Distance | 870m | Pupils | 209 |
| School Name | Scoil Bhríde Cailíní | Distance | 890m | Pupils | 231 |
| School Name | St Francis Xavier Senior School | Distance | 900m | Pupils | 376 |
| School Name | St Francis Xavier J National School | Distance | 970m | Pupils | 388 |
| School Name | St Patrick's National School Diswellstown | Distance | 1.2km | Pupils | 891 |
| School Name | Gaelscoil Oilibhéir | Distance | 2.0km | Pupils | 264 |
School Name | Distance | Pupils | |||
|---|---|---|---|---|---|
| School Name | Castleknock College | Distance | 980m | Pupils | 775 |
| School Name | Castleknock Community College | Distance | 1.2km | Pupils | 1290 |
| School Name | Edmund Rice College | Distance | 1.5km | Pupils | 813 |
School Name | Distance | Pupils | |||
|---|---|---|---|---|---|
| School Name | Scoil Phobail Chuil Mhin | Distance | 2.0km | Pupils | 1013 |
| School Name | The King's Hospital | Distance | 2.1km | Pupils | 703 |
| School Name | Mount Sackville Secondary School | Distance | 2.2km | Pupils | 654 |
| School Name | Luttrellstown Community College | Distance | 2.3km | Pupils | 998 |
| School Name | Eriu Community College | Distance | 2.3km | Pupils | 194 |
| School Name | Rath Dara Community College | Distance | 2.9km | Pupils | 297 |
| School Name | Blakestown Community School | Distance | 2.9km | Pupils | 521 |
Type | Distance | Stop | Route | Destination | Provider | ||||||
|---|---|---|---|---|---|---|---|---|---|---|---|
| Type | Bus | Distance | 180m | Stop | Castleknock Avenue | Route | 37 | Destination | Blanchardstown Sc | Provider | Dublin Bus |
| Type | Bus | Distance | 180m | Stop | Castleknock Avenue | Route | 70n | Destination | Tyrrelstown | Provider | Nitelink, Dublin Bus |
| Type | Bus | Distance | 190m | Stop | Castleknock Vale | Route | 37 | Destination | Wilton Terrace | Provider | Dublin Bus |
Type | Distance | Stop | Route | Destination | Provider | ||||||
|---|---|---|---|---|---|---|---|---|---|---|---|
| Type | Bus | Distance | 290m | Stop | Parklands | Route | 70n | Destination | Tyrrelstown | Provider | Nitelink, Dublin Bus |
| Type | Bus | Distance | 370m | Stop | Oaktree Avenue | Route | 37 | Destination | Wilton Terrace | Provider | Dublin Bus |
| Type | Bus | Distance | 500m | Stop | Maple Glen | Route | 37 | Destination | Bachelor's Walk | Provider | Dublin Bus |
| Type | Bus | Distance | 540m | Stop | Ashleigh Green | Route | 37 | Destination | Blanchardstown Sc | Provider | Dublin Bus |
| Type | Bus | Distance | 540m | Stop | Ashleigh Green | Route | 38 | Destination | Damastown | Provider | Dublin Bus |
| Type | Bus | Distance | 540m | Stop | Hawthorn Lawn | Route | 38 | Destination | Damastown | Provider | Dublin Bus |
| Type | Bus | Distance | 550m | Stop | Ashleigh Green | Route | 38 | Destination | Parnell Sq | Provider | Dublin Bus |
Your Mortgage and Insurance Tools
Check off the steps to purchase your new home
Use our Buying Checklist to guide you through the whole home-buying journey.
Budget calculator
Calculate how much you can borrow and what you'll need to save
BER Details
BER No: 111098323
Energy Performance Indicator: 133.29 kWh/m2/yr
Ad performance
- Date listed14/04/2025
- Views23,325
- Potential views if upgraded to an Advantage Ad38,020
Similar properties
€675,000
6 Belleville, Blackhorse Avenue, Dublin 7, D07RF844 Bed · 3 Bath · End of Terrace€675,000
4 Luttrellstown Close, Castleknock, Dublin 15, D15Y75A3 Bed · 3 Bath · Semi-D€685,000
34 Royal Canal Avenue, Royal Canal Park, Dublin 15, D15HA2X4 Bed · 4 Bath · Terrace€700,000
The Fernleigh, Luttrellstown Gate, Dublin 154 Bed · 3 Bath · Semi-D
€725,000
22 Diswellstown Way, Castleknock, Dublin, D15HV2X3 Bed · 3 Bath · Semi-D€725,000
20 Burnell Park Avenue, Castleknock, Co. Dublin, D15NCW04 Bed · 4 Bath · Semi-D€750,000
35 Belleville, Blackhorse Avenue, Navan Road (D7), Dublin 7, D07PW325 Bed · 3 Bath · Semi-D€750,000
9 Auburn Close, Castleknock, Dublin 15, D15RR0A3 Bed · 4 Bath · Semi-D€760,000
6 Sycamore View, Dublin 15, Castleknock, Dublin 15, D15K83F4 Bed · 2 Bath · Semi-D€775,000
63 Diswellstown Manor, Castleknock, Dublin 15, D15YN5N3 Bed · 3 Bath · End of Terrace€825,000
5 Cherangani, Old Navan Road, Castleknock, Dublin 15, D15F2294 Bed · 3 Bath · Detached€845,000
13 Ashleigh Grove, Castleknock, Dublin 15, D15TW944 Bed · 3 Bath · Detached
Daft ID: 16050212

