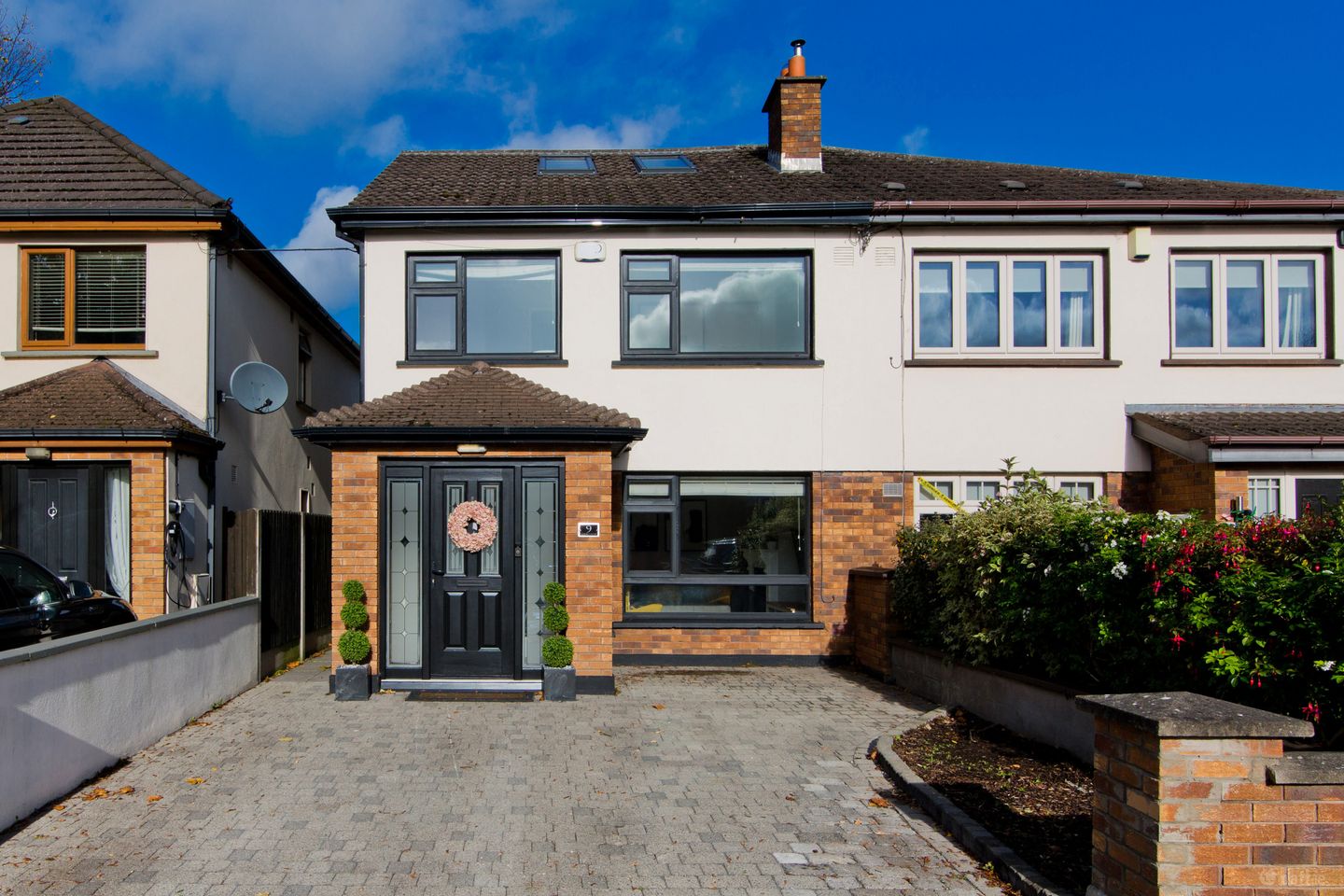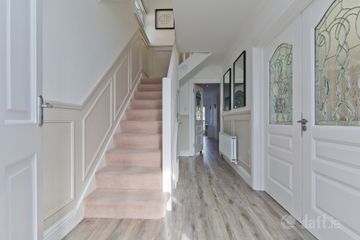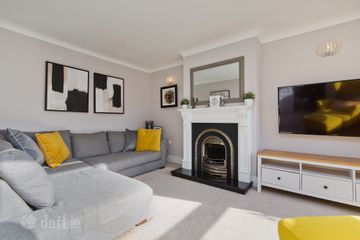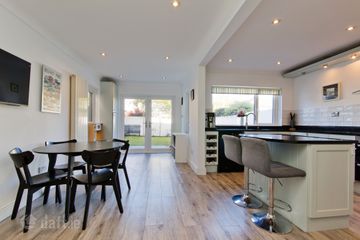



9 Auburn Close, Castleknock, Dublin 15, D15RR0A
€750,000
- Price per m²:€5,954
- Estimated Stamp Duty:€7,500
- Selling Type:By Private Treaty
- BER No:106702053
- Energy Performance:159.81 kWh/m2/yr
Make your move
Open Viewings
- Sat, 07/0211:00 - 11:30
About this property
Highlights
- Beautifully presented, family home
- Turn-key condition
- Recently landscaped garden
- Minutes' walk from Castleknock Village
- Cul-de-sac location
Description
Sherry FitzGerald are delighted to present No. 9 Auburn Close to the market for sale. Originally a 4 bedroomed house, No. 9 is now an incredibly spacious, 3 bedroomed semi-detached home with the added benefit of having a highly-impressive, dormer, attic conversion. This beautifully presented family home measures 101 sq.m./1087 sq.ft. approx.. plus an additional 24.47 sq.m./263.4 sq.ft. approx. in the attic. The current owners have completed many upgrades in recent years, to include new bathrooms, flooring, paneling, attic conversion and landscaped garden. Upon entering, you can immediately see the quality of finish to this tastefully decorated home. Downstairs is the extended entrance porch, leading through to the warm and welcoming hallway with an under-stair, guest wc. To the right is the well-proportioned living room with a cosy, open fire. To the rear of the house is the wonderful, open-plan kitchen/dining/family room which benefits from excellent storage space. Upstairs is the primary bedroom, which has been extended to include a stylish, recently refurbished ensuite. There is also a second, equally impressive double bedroom and a generous, single bedroom, all of which have plush, carpet flooring and fitted wardrobes. The upgraded, family bathroom completes this floor. On the second floor is the fantastic attic conversion which is currently used as a guest bedroom but suitable for a number of uses. The attic also boasts a modern ensuite with a luxurious, rainfall shower. Beautifully landscaped in 2023, the low-maintenance, rear garden is accessed through double doors from the kitchen/dining room. The garden is partly laid with artificial lawn and has a separate, stone patio for relaxing or entertaining. A raised flowerbed to the side, as well as fabulous, Red Robin trees to the back, provide excellent privacy. A side passage leads to the front garden which has a cobblelock driveway to fit 2 cars comfortably. Perfectly positioned in the heart of Castleknock Village, this home combines peaceful surroundings with unbeatable convenience, being just a stone’s throw from numerous shops, bars, restaurants and has an excellent choice of both primary and secondary schools, including St Brigids National School, Castleknock Educate Together, Scoil Thomais, Mount Sackville and Castleknock College (School admission policies are subject to change and should be verified). The magnificent Phoenix Park is also just a short stroll away. Navan Road Parkway Train Station is only a 10 minute walk approx., as well as being serviced by the No. 37, 38 & 39 bus, providing unrivalled access to the city centre. There is also easy access to the M50 and N3, as well as Dublin airport, if travelling further afield. Viewing is highly recommended to appreciate the quality of finish to this ideal, family home, in one of Dublin’s most sought-after locations. Porch 2m x 1.93. With tiled flooring and feature, red-brick walls. Entrance Hall 4.32m x 2m. A warm and welcoming entrance to this wonderful, family home, with good-quality laminate timber flooring, seamlessly flowing through to the kitchen/dining room to rear. Beautifully finished with recently fit, paneled walls. Has under-stair storage, as well as a guest wc. Guest wc Situated under the stairs, with tiled flooring and partly tiled walls. Comprises of a wc and wash hand basin with built-in storage. Living Room 4.63m x 3.18. A beautifully presented living room, accessed through decorative, double doors from the hallway. An open-fire with granite hearth and timber surround privates a lovely focal point to the room. Kitchen 5.16m x 4.28m. Recently refurbished, the kitchen boasts a great selection of cabinets with an integrated oven and hob. An island offers a second dining area as well as providing even further storage. Dining/Family Room 2.52m x 1.74m. Open-plan to the kitchen, with laminate, timber flooding. A versatile space, with dual aspect flooring the room with natural light. Recently upgraded, double doors lead to the landscaped garden to rear. Landing With newly carpeted flooring and paneled walls, continuing from the stairs. Holds a storage press, as well as a separate hotpress. Bedroom 1 4m x 3.48m. A fabulous, primary bedroom with recently replaced, carpet flooring and sliding, fitted wardrobe, situated to the rear of the house. En-Suite 2.3m x 1.9m. Refurbished in 2021, this is an impressive-sized ensuite comprising of a wc, wash hand basin with fitted storage and a luxurious, rainfall shower. Bedroom 2 4m x 3.48m. A fantastic, double bedroom with good-quality, carpet flooring and sliding, fitted wardrobe. Bedroom 3 3m x 2.45m. A generous, single bedroom with plush, carpet flooring and stylish, paneled walls. A bespoke, fitted wardrobe provides excellent storage. Bathroom 2m x 1.7m. A contemporary-style, family bathroom completed in 2021, with tiled flooring and partly tiled walls. Comprises of a wc, wash hand basin with fitted storage and a luxurious rainfall shower over the bath. Finished with a feature, heated towel rail and LED mirror. Attic Conversion 3.9 x 5.44. Converted in 2024, this dormer attic conversion is an incredibly impressive addition to this already spacious home. The room measures a sizeable 21.22sqm and is suitable for a number of uses, to include guest room, playroom or office. Ensuite With attractive, tiled flooring and recessed lighting. Comprises of a wc, wash hand basin with built-in storage and a luxurious, rainfall shower. A heated towel rail completes.
The local area
The local area
Sold properties in this area
Stay informed with market trends
Local schools and transport

Learn more about what this area has to offer.
School Name | Distance | Pupils | |||
|---|---|---|---|---|---|
| School Name | Castleknock Educate Together National School | Distance | 320m | Pupils | 409 |
| School Name | St Brigids Mxd National School | Distance | 500m | Pupils | 878 |
| School Name | Castleknock National School | Distance | 590m | Pupils | 199 |
School Name | Distance | Pupils | |||
|---|---|---|---|---|---|
| School Name | Scoil Bhríde Buachaillí | Distance | 1.2km | Pupils | 209 |
| School Name | Scoil Bhríde Cailíní | Distance | 1.2km | Pupils | 231 |
| School Name | Scoil Thomáis | Distance | 1.3km | Pupils | 640 |
| School Name | St Francis Xavier Senior School | Distance | 1.7km | Pupils | 376 |
| School Name | St Francis Xavier J National School | Distance | 1.7km | Pupils | 388 |
| School Name | St Patrick's National School Diswellstown | Distance | 2.2km | Pupils | 891 |
| School Name | Phoenix Park Specialist School | Distance | 2.3km | Pupils | 18 |
School Name | Distance | Pupils | |||
|---|---|---|---|---|---|
| School Name | Castleknock College | Distance | 1.4km | Pupils | 775 |
| School Name | Edmund Rice College | Distance | 1.5km | Pupils | 813 |
| School Name | Mount Sackville Secondary School | Distance | 2.1km | Pupils | 654 |
School Name | Distance | Pupils | |||
|---|---|---|---|---|---|
| School Name | Castleknock Community College | Distance | 2.3km | Pupils | 1290 |
| School Name | Scoil Phobail Chuil Mhin | Distance | 2.7km | Pupils | 1013 |
| School Name | The King's Hospital | Distance | 2.9km | Pupils | 703 |
| School Name | Rath Dara Community College | Distance | 2.9km | Pupils | 297 |
| School Name | New Cross College | Distance | 3.0km | Pupils | 353 |
| School Name | Caritas College | Distance | 3.3km | Pupils | 169 |
| School Name | Luttrellstown Community College | Distance | 3.4km | Pupils | 998 |
Type | Distance | Stop | Route | Destination | Provider | ||||||
|---|---|---|---|---|---|---|---|---|---|---|---|
| Type | Bus | Distance | 20m | Stop | Auburn Avenue | Route | 70n | Destination | Tyrrelstown | Provider | Nitelink, Dublin Bus |
| Type | Bus | Distance | 70m | Stop | Auburn Green | Route | 38 | Destination | Burlington Road | Provider | Dublin Bus |
| Type | Bus | Distance | 270m | Stop | Morgan Place | Route | 39a | Destination | Ongar | Provider | Dublin Bus |
Type | Distance | Stop | Route | Destination | Provider | ||||||
|---|---|---|---|---|---|---|---|---|---|---|---|
| Type | Bus | Distance | 270m | Stop | Morgan Place | Route | 39 | Destination | Ongar | Provider | Dublin Bus |
| Type | Bus | Distance | 270m | Stop | Morgan Place | Route | 38 | Destination | Damastown | Provider | Dublin Bus |
| Type | Bus | Distance | 270m | Stop | Morgan Place | Route | 38b | Destination | Damastown | Provider | Dublin Bus |
| Type | Bus | Distance | 270m | Stop | Morgan Place | Route | 38d | Destination | Damastown | Provider | Dublin Bus |
| Type | Bus | Distance | 270m | Stop | Morgan Place | Route | 70 | Destination | Dunboyne | Provider | Dublin Bus |
| Type | Bus | Distance | 310m | Stop | Hadleigh Green | Route | 70n | Destination | Tyrrelstown | Provider | Nitelink, Dublin Bus |
| Type | Bus | Distance | 320m | Stop | Beechpark Lawn | Route | 38 | Destination | Burlington Road | Provider | Dublin Bus |
Your Mortgage and Insurance Tools
Check off the steps to purchase your new home
Use our Buying Checklist to guide you through the whole home-buying journey.
Budget calculator
Calculate how much you can borrow and what you'll need to save
BER Details
BER No: 106702053
Energy Performance Indicator: 159.81 kWh/m2/yr
Ad performance
- Ad levelAdvantageBRONZE
- Date listed04/11/2025
- Views10,821
Similar properties
€675,000
17 Kinvara Grove, Navan Road, Dublin 7, D07K6573 Bed · 2 Bath · Semi-D€675,000
15 Hazel Lawn, Blanchardstown Village, Dublin 15, D15P7KD5 Bed · 4 Bath · Semi-D€675,000
4 Luttrellstown Close, Castleknock, Dublin 15, D15Y75A3 Bed · 3 Bath · Semi-D€675,000
6 Belleville, Blackhorse Avenue, Dublin 7, D07RF844 Bed · 3 Bath · End of Terrace
€685,000
34 Royal Canal Avenue, Royal Canal Park, Dublin 15, D15HA2X4 Bed · 4 Bath · Terrace€700,000
The Fernleigh, Luttrellstown Gate, Dublin 15, Co. Dublin4 Bed · 1 Bath · Semi-D€725,000
45 Castleknock Crescent, Castleknock, Dublin 15, D15TN2R3 Bed · 2 Bath · Detached€725,000
20 Burnell Park Avenue, Castleknock, Co. Dublin, D15NCW04 Bed · 4 Bath · Semi-D€725,000
22 Diswellstown Way, Castleknock, Dublin, D15HV2X3 Bed · 3 Bath · Semi-D€760,000
6 Sycamore View, Dublin 15, Castleknock, Dublin 15, D15K83F4 Bed · 2 Bath · Semi-D€845,000
13 Ashleigh Grove, Castleknock, Dublin 15, D15TW944 Bed · 3 Bath · Detached€850,000
19 Belleville, Blackhorse Avenue, Ashtown, Dublin 7, D07XE954 Bed · 4 Bath · End of Terrace
Daft ID: 16327583

