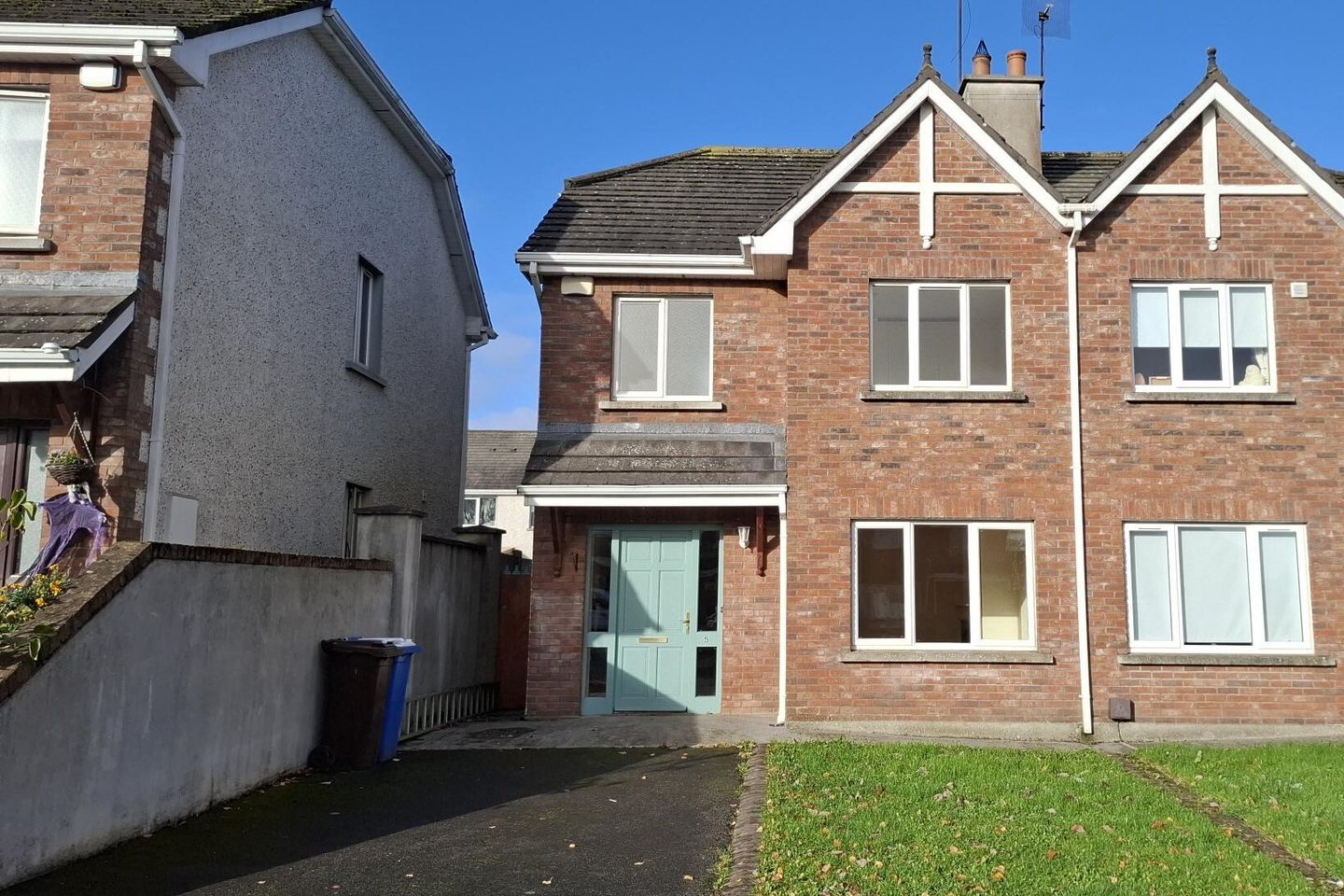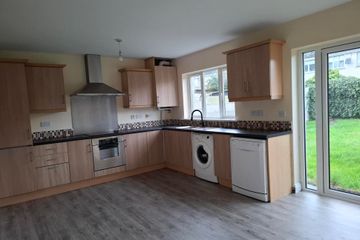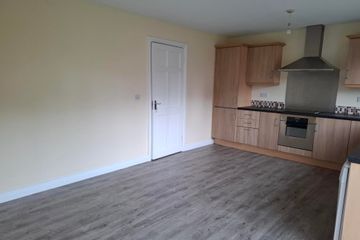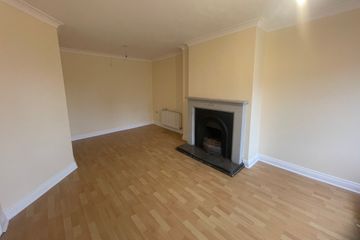



5 Chancery Park Downs, Chancery Park, Tullamore, Co. Offaly, R35D2F5
€275,000
- Price per m²:€2,686
- Estimated Stamp Duty:€2,750
- Selling Type:By Private Treaty
- BER No:118796242
- Energy Performance:190.52 kWh/m2/yr
About this property
Highlights
- GFCH
- Cul de sac location
- Freshly painted
Description
A beautifully presented three-bedroom semi-detached home, ideally positioned in a quiet cul-de-sac within the sought-after Chancery Park development. This bright and inviting residence enjoys a superb westerly orientation, filling the living spaces with natural light throughout the day. /The accommodation comprises an entrance hallway with guest WC, a comfortable sitting room featuring a semi-solid oak floor and open fireplace, and a spacious kitchen/dining area with French doors opening onto the rear garden — perfect for family living and entertaining. Upstairs, a generous landing leads to three well-proportioned bedrooms, including a main bedroom with an en-suite bathroom. The family bathroom is fully tiled, and the property has been freshly painted throughout. Chancery Park is ideally located within walking distance of Tullamore town centre, Aura Leisure Centre and Swimming Pool, Gael Scoil Esker Ríadha, and Tullamore Retail Park, ensuring convenience and excellent local amenities right on your doorstep. Entrance Hall Bright and spacious entrance hallway featuring a welcoming layout and a staircase leading to the upper floor, creating an inviting first impression upon entering the home. Sitting Room 6.018m x 3.565m. Spacious sitting room featuring a solid-fuel open fireplace and stylish laminate flooring throughout Bathroom 1.785m x 1.379m. Spacious and well-appointed bathroom featuring a WC and wash hand basin, offering ample room for additional furnishings or storage, and providing a comfortable, functional space for everyday use. Kitchen/Dining Room 3.641m x 5.466m. Bright and spacious kitchen featuring an oven, hob, and durable lino flooring, with a convenient door providing direct access to the rear garden — perfect for everyday living and entertaining. Bedroom 1 3.461m x 3.523m. Generously sized double bedroom featuring built-in wardrobes and a pleasant front-facing aspect, complete with private access to an ensuite bathroom for added comfort and convenience. Ensuite 1.913m x 1.935m. Fully tiled ensuite comprising a WC, wash hand basin, and shower, offering a clean finish. Bedroom 2 3.043m x 3.818m. Good-sized double bedroom featuring fitted wardrobes and a peaceful rear-facing aspect, providing a comfortable and relaxing space. Bedroom 3 3.25m x 2.42m. Cosy single bedroom with a rear-facing aspect, offering a quiet and private space. Bathroom 1.97m x 2.192m. Generously sized, tiled bathroom featuring a WC, wash hand basin, and bathtub, combining practicality with a clean, modern finish. Hotpress Includes built-in shelving, providing convenient storage space and helping to keep the area organized.
The local area
The local area
Sold properties in this area
Stay informed with market trends
Local schools and transport

Learn more about what this area has to offer.
School Name | Distance | Pupils | |||
|---|---|---|---|---|---|
| School Name | Gaelscoil An Eiscir Riada | Distance | 760m | Pupils | 189 |
| School Name | Charleville National School | Distance | 1.3km | Pupils | 170 |
| School Name | St Philomenas National School | Distance | 2.0km | Pupils | 166 |
School Name | Distance | Pupils | |||
|---|---|---|---|---|---|
| School Name | Offaly School Of Special Education | Distance | 2.1km | Pupils | 42 |
| School Name | Sc Mhuire Tullamore | Distance | 2.3km | Pupils | 266 |
| School Name | Scoil Bhríde Boys National School | Distance | 2.4km | Pupils | 114 |
| School Name | St Joseph's National School | Distance | 2.6km | Pupils | 371 |
| School Name | Scoil Eoin Phóil Ii Naofa | Distance | 2.6km | Pupils | 213 |
| School Name | Tullamore Educate Together National School | Distance | 3.8km | Pupils | 244 |
| School Name | Mucklagh National School | Distance | 5.2km | Pupils | 323 |
School Name | Distance | Pupils | |||
|---|---|---|---|---|---|
| School Name | Tullamore College | Distance | 1.7km | Pupils | 726 |
| School Name | Sacred Heart Secondary School | Distance | 1.8km | Pupils | 579 |
| School Name | Coláiste Choilm | Distance | 1.8km | Pupils | 696 |
School Name | Distance | Pupils | |||
|---|---|---|---|---|---|
| School Name | Killina Presentation Secondary School | Distance | 8.6km | Pupils | 715 |
| School Name | Mercy Secondary School | Distance | 11.5km | Pupils | 720 |
| School Name | Ard Scoil Chiaráin Naofa | Distance | 12.8km | Pupils | 331 |
| School Name | Clonaslee College | Distance | 13.7km | Pupils | 256 |
| School Name | Mountmellick Community School | Distance | 18.9km | Pupils | 706 |
| School Name | Coláiste Naomh Cormac | Distance | 19.4km | Pupils | 306 |
| School Name | St Joseph's Secondary School | Distance | 19.8km | Pupils | 1125 |
Type | Distance | Stop | Route | Destination | Provider | ||||||
|---|---|---|---|---|---|---|---|---|---|---|---|
| Type | Bus | Distance | 210m | Stop | Cloncollog | Route | 120c | Destination | Tullamore | Provider | Go-ahead Ireland |
| Type | Bus | Distance | 210m | Stop | Cloncollog | Route | 120d | Destination | Tullamore | Provider | Go-ahead Ireland |
| Type | Bus | Distance | 210m | Stop | Cloncollog | Route | 835 | Destination | Riverview Park, Stop 102901 | Provider | K. Buggy Coaches Llimited |
Type | Distance | Stop | Route | Destination | Provider | ||||||
|---|---|---|---|---|---|---|---|---|---|---|---|
| Type | Bus | Distance | 270m | Stop | Cloncollog | Route | 120c | Destination | Enfield | Provider | Go-ahead Ireland |
| Type | Bus | Distance | 270m | Stop | Cloncollog | Route | 120d | Destination | Edenderry | Provider | Go-ahead Ireland |
| Type | Bus | Distance | 1.1km | Stop | Tara Crescent | Route | 835 | Destination | Riverview Park, Stop 102901 | Provider | K. Buggy Coaches Llimited |
| Type | Bus | Distance | 1.3km | Stop | The Willows | Route | 835 | Destination | Riverview Park, Stop 102901 | Provider | K. Buggy Coaches Llimited |
| Type | Bus | Distance | 1.8km | Stop | Tullamore College | Route | 120d | Destination | Edenderry | Provider | Go-ahead Ireland |
| Type | Bus | Distance | 1.8km | Stop | Tullamore College | Route | 120c | Destination | Enfield | Provider | Go-ahead Ireland |
| Type | Bus | Distance | 1.8km | Stop | Tullamore College | Route | 120d | Destination | Tullamore | Provider | Go-ahead Ireland |
Your Mortgage and Insurance Tools
Check off the steps to purchase your new home
Use our Buying Checklist to guide you through the whole home-buying journey.
Budget calculator
Calculate how much you can borrow and what you'll need to save
BER Details
BER No: 118796242
Energy Performance Indicator: 190.52 kWh/m2/yr
Ad performance
- Date listed03/11/2025
- Views4,509
- Potential views if upgraded to an Advantage Ad7,350
Similar properties
€250,000
46 Marian Place, Tullamore, Co. Offaly, R35YT613 Bed · 2 Bath · End of Terrace€259,000
18 Church Street, Tullamore, Tullamore, Co. Offaly, R35NH104 Bed · 1 Bath · Terrace€280,000
38 Ballin Ri, Tullamore, Co. Offaly, R35Y5N63 Bed · 3 Bath · Semi-D€285,000
74 Pearse Park, Tullamore, Co. Offaly, R35HF643 Bed · 2 Bath · End of Terrace
€295,000
94 Droim Liath, Tullamore, Tullamore, Co. Offaly, R35N8N83 Bed · 3 Bath · Semi-D€295,000
5 Chancery Park Close, Chancery Park, Tullamore, Co. Offaly, R35K5D33 Bed · 3 Bath · Semi-D€299,000
23 Carraig Cluain, Tullamore, Tullamore, Co. Offaly, R35R9C73 Bed · 3 Bath · Semi-D€300,000
37 Spollanstown Wood, Tullamore, Co. Offaly, R35H6Y03 Bed · 3 Bath · House€300,000
15 Grand Canal Court, Daingean Road, Tullamore, Co. Offaly, R35E6F63 Bed · 2 Bath · Bungalow€345,000
19 Droim Liath, Tullamore, Tullamore, Co. Offaly, R35R2C83 Bed · 1 Bath · Semi-D€350,000
Conaill, Clara Road, Tullamore, Co. Offaly, R35WV125 Bed · 1 Bath · Bungalow€375,000
The Ellen, Ridley Place, Collins Lane, Tullamore, Co. Offaly3 Bed · 3 Bath · Semi-D
Daft ID: 16321886

