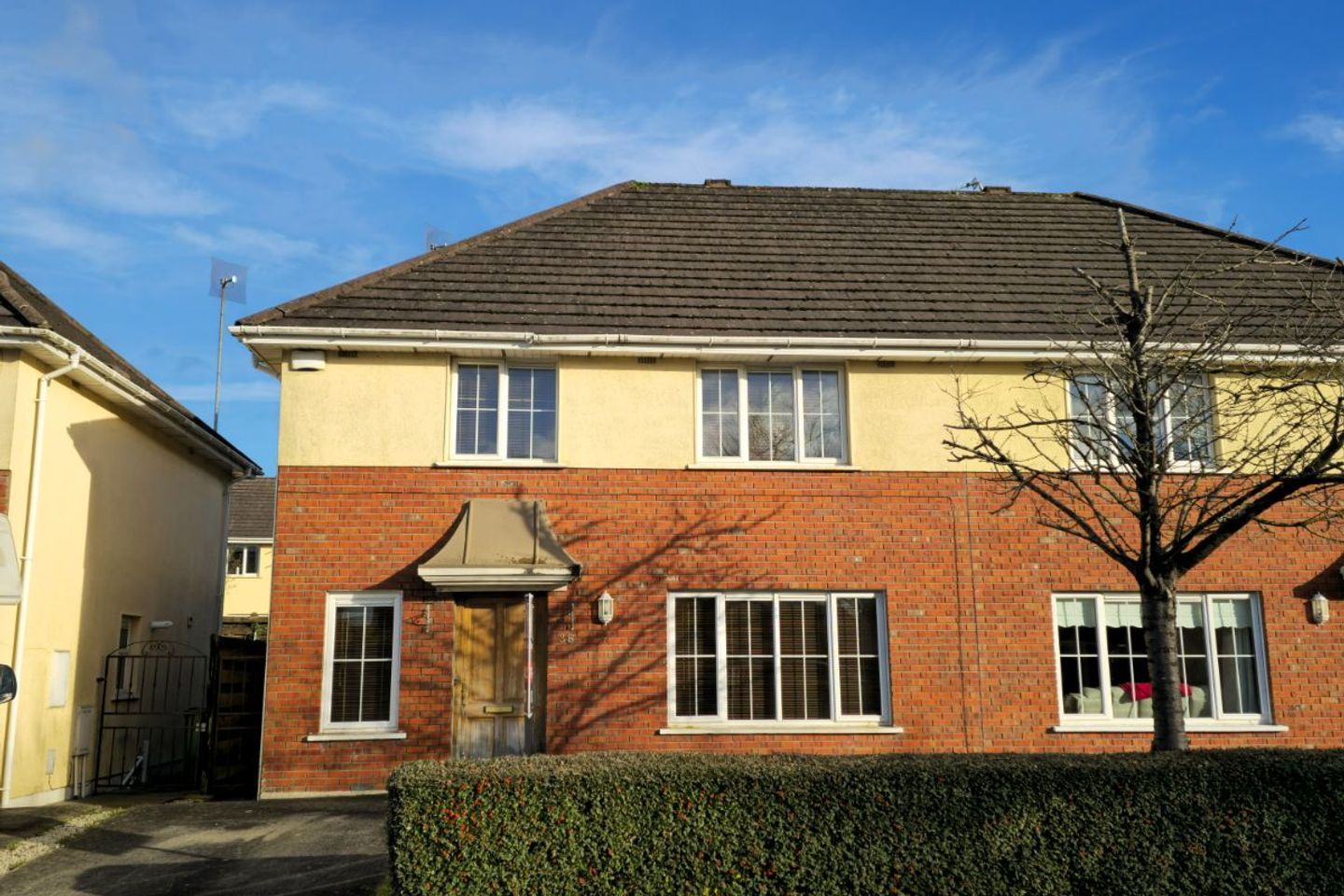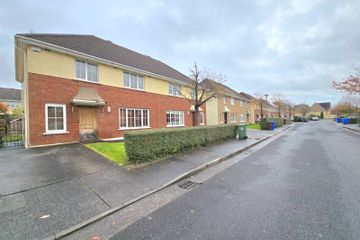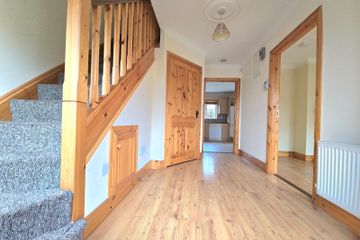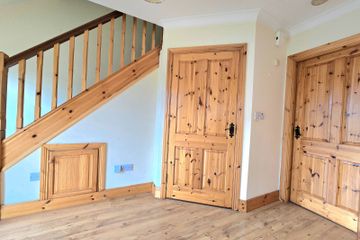



38 Ballin Ri, Tullamore, Co. Offaly, R35Y5N6
€295,000
- Price per m²:€2,588
- Estimated Stamp Duty:€2,950
- Selling Type:By Private Treaty
About this property
Highlights
- Prime location within a mature residential development, just a short walk from Tullamore town centre, train station, schools, and amenities.
- Spacious three-bedroom semi-detached family home extending to approx. 113.45 sq. m over two floors.
- Open-Plan Kitchen/Dining Area
- Private & Peaceful Cul-de-Sac Location.
- Superb Principal Bedroom Suite
Description
Midlands Real Estate are delighted to introduce No. 38 Ballin Rí – a stylishly designed three-bedroom, three-bathroom semi-detached residence, ideally situated in the highly sought-after Ballin Rí development in Tullamore. This well-maintained home boasts well-proportioned, light-filled living space with a thoughtfully designed layout, making it a perfect choice for families and first-time buyers seeking a quality home in a prime residential location. Providing approximately 113.46 sq. m of thoughtfully arranged living space over two floors, the accommodation briefly comprises: On entering, you are welcomed by a bright and spacious entrance hallway, leading to an elegant sitting room, a generously sized open-plan kitchen/dining area, and a convenient guest WC. The kitchen/dining room is well-appointed with an extensive range of fitted units, integrated appliances, and ample space for both cooking and dining. Double doors from the dining area open directly to the rear garden, creating a seamless indoor-outdoor connection ideal for family living or entertaining. Upstairs, the property features three well presented bedrooms, all filled with natural light and designed with comfort in mind. The principal bedroom benefits from a private en-suite bathroom, while the remaining two bedrooms offer flexible space for family, guests, or a home office. A spacious main bathroom with quality fixtures and contemporary tiling completes the first floor. Situated in a quiet residential cul-de-sac, No. 38 offers the perfect setting for families or anyone seeking a quality home within minutes of Tullamore town centre, schools, amenities, and excellent commuter links. This is an excellent opportunity for someone to secure a spacious home in one of Tullamore’s most desirable residential developments. Early viewing is highly recommended and strictly by appointment only through the Sole Selling Agents, Midlands Real Estate. Your trusted Real Estate Agency in the Midlands and proud winners of Auctioneering Firm of the Year 2024 & 2025. Accommodation Comprises: Entrance Hall - 4.20m x 2.00m: Bright and welcoming with laminate flooring and decorative ceiling coving. Provides access to the kitchen/dining area, living room, and guest WC. Living Room - 4.13m x 4.25m: A naturally bright front-facing reception room with a large window. Features include a gas-fired open fire with a timber surround, marble feature and hearth, laminate flooring, ceiling coving, and fitted blinds. Guest WC - 1.48m x 1.74m: Tiled flooring, WC and WHB with frosted side window for natural light and ventilation. Kitchen/Dining Room - 3.53m x 7.28m: An expansive and light-filled space overlooking the rear garden via patio doors and a larder-style window over the sink. Includes tiled flooring, a fitted kitchen with ample high and low units, tiled splashback, and integrated appliances: fridge, dishwasher, washing machine, dryer, Thor oven, Indesit electric hob, and extractor fan. Sink unit features dual hot/cold tap. Ceiling coving completes the space. Landing - 1.00m x 4.75m: Carpeted with ceiling coving and access to three bedrooms, main bathroom, and hot press. Fire alarm system is wired to mains. Bedroom 1 – 3.40m x 2.59m: Double bedroom with carpet flooring, fitted blinds, built-in wardrobe, and double radiator. Bedroom 2 – 3.40m x 3.44m: Another well-sized front bedroom, also with carpet, blinds, built-in wardrobe, and double radiator. Bedroom 3 – 3.29m x 3.60m: Spacious rear-facing double bedroom with carpet, built-in wardrobe, blinds, and access to: Ensuite 3.14m x 1.21m: Fully tiled and fitted with a pump shower, WC, and WHB. Family Bathroom - 3.13m x 2.19m: Spacious and fully tiled, this family bathroom includes a bath with overhead shower and a frosted rear window. For accurate directions, input the Eircode R35 Y5N6 into your smartphone’s Google Maps. This home is superbly located within Tullamore, offering convenient access to everyday essentials and key local services. It is situated just minutes from Tullamore General Hospital making it an ideal choice for families and professionals alike. Tullamore Town Centre—with its array of shops, cafés, restaurants, and recreational amenities—is within comfortable walking distance. For commuters, Tullamore Train Station and the nearby M6 motorway ensure excellent connectivity to both Dublin and Galway. We look forward to showing you around and helping you discover all that this exceptional home has to offer.
Standard features
The local area
The local area
Sold properties in this area
Stay informed with market trends
Local schools and transport

Learn more about what this area has to offer.
School Name | Distance | Pupils | |||
|---|---|---|---|---|---|
| School Name | Tullamore Educate Together National School | Distance | 400m | Pupils | 244 |
| School Name | Scoil Eoin Phóil Ii Naofa | Distance | 880m | Pupils | 213 |
| School Name | St Joseph's National School | Distance | 890m | Pupils | 371 |
School Name | Distance | Pupils | |||
|---|---|---|---|---|---|
| School Name | St Philomenas National School | Distance | 1.4km | Pupils | 166 |
| School Name | Scoil Bhríde Boys National School | Distance | 1.8km | Pupils | 114 |
| School Name | Sc Mhuire Tullamore | Distance | 1.9km | Pupils | 266 |
| School Name | Offaly School Of Special Education | Distance | 2.1km | Pupils | 42 |
| School Name | Charleville National School | Distance | 2.2km | Pupils | 170 |
| School Name | Gaelscoil An Eiscir Riada | Distance | 2.7km | Pupils | 189 |
| School Name | Ballinamere National School | Distance | 4.0km | Pupils | 195 |
School Name | Distance | Pupils | |||
|---|---|---|---|---|---|
| School Name | Sacred Heart Secondary School | Distance | 1.7km | Pupils | 579 |
| School Name | Tullamore College | Distance | 1.8km | Pupils | 726 |
| School Name | Coláiste Choilm | Distance | 1.9km | Pupils | 696 |
School Name | Distance | Pupils | |||
|---|---|---|---|---|---|
| School Name | Killina Presentation Secondary School | Distance | 6.5km | Pupils | 715 |
| School Name | Mercy Secondary School | Distance | 8.8km | Pupils | 720 |
| School Name | Ard Scoil Chiaráin Naofa | Distance | 9.3km | Pupils | 331 |
| School Name | Clonaslee College | Distance | 15.9km | Pupils | 256 |
| School Name | Coláiste Naomh Cormac | Distance | 18.9km | Pupils | 306 |
| School Name | Moate Community School | Distance | 19.1km | Pupils | 910 |
| School Name | St Joseph's Secondary School | Distance | 19.3km | Pupils | 1125 |
Type | Distance | Stop | Route | Destination | Provider | ||||||
|---|---|---|---|---|---|---|---|---|---|---|---|
| Type | Bus | Distance | 70m | Stop | Ballin Rí | Route | 835 | Destination | Riverview Park, Stop 102901 | Provider | K. Buggy Coaches Llimited |
| Type | Bus | Distance | 260m | Stop | Droim Liath | Route | 835 | Destination | Riverview Park, Stop 102901 | Provider | K. Buggy Coaches Llimited |
| Type | Bus | Distance | 320m | Stop | Carraig Cluain | Route | 835 | Destination | Riverview Park, Stop 102901 | Provider | K. Buggy Coaches Llimited |
Type | Distance | Stop | Route | Destination | Provider | ||||||
|---|---|---|---|---|---|---|---|---|---|---|---|
| Type | Bus | Distance | 420m | Stop | Ardan Way | Route | 847 | Destination | Dublin Airport | Provider | Kearns Transport |
| Type | Bus | Distance | 420m | Stop | Ardan Way | Route | Um02 | Destination | Kingsbury, Stop 5114 | Provider | Kearns Transport |
| Type | Bus | Distance | 420m | Stop | Ardan Way | Route | 847 | Destination | Bachelors Walk | Provider | Kearns Transport |
| Type | Bus | Distance | 510m | Stop | Knockowen Road | Route | 835 | Destination | Riverview Park, Stop 102901 | Provider | K. Buggy Coaches Llimited |
| Type | Bus | Distance | 610m | Stop | Eiscir Meadows | Route | 835 | Destination | Riverview Park, Stop 102901 | Provider | K. Buggy Coaches Llimited |
| Type | Bus | Distance | 610m | Stop | Eiscir Meadows | Route | 845 | Destination | Earlsfort Terrace, Stop 1013 | Provider | Kearns Transport |
| Type | Bus | Distance | 610m | Stop | Eiscir Meadows | Route | 837 | Destination | Train Station | Provider | Slieve Bloom Coach Tours |
Your Mortgage and Insurance Tools
Check off the steps to purchase your new home
Use our Buying Checklist to guide you through the whole home-buying journey.
Budget calculator
Calculate how much you can borrow and what you'll need to save
BER Details
Statistics
- 24/11/2025Entered
- 3,851Property Views
Similar properties
€275,000
5 Chancery Park Downs, Chancery Park, Tullamore, Co. Offaly, R35D2F53 Bed · 3 Bath · Semi-D€285,000
74 Pearse Park, Tullamore, Co. Offaly, R35HF643 Bed · 2 Bath · End of Terrace€295,000
46 Carraig Cluain, Tullamore, Co. Offaly, R35Y0C13 Bed · 3 Bath · Semi-D€299,000
23 Carraig Cluain, Tullamore, Tullamore, Co. Offaly, R35R9C73 Bed · 3 Bath · Semi-D
€300,000
12 John Dillon Street, Tullamore, Co Offaly, R35NF804 Bed · 1 Bath · Semi-D€300,000
37 Spollanstown Wood, Tullamore, Co. Offaly, R35H6Y03 Bed · 3 Bath · House€300,000
15 Grand Canal Court, Daingean Road, Tullamore, Co. Offaly, R35E6F63 Bed · 2 Bath · Bungalow€345,000
19 Droim Liath, Tullamore, Tullamore, Co. Offaly, R35R2C83 Bed · 1 Bath · Semi-D€350,000
Conaill, Clara Road, Tullamore, Co. Offaly, R35WV125 Bed · 1 Bath · Bungalow€355,000
138 Arden Vale, Arden Road, Tullamore, Co Offaly, R35X3374 Bed · 2 Bath · Detached€375,000
The Ellen, Ridley Place, Ridley Place, Collins Lane, Tullamore, Co. Offaly3 Bed · 3 Bath · Semi-D€399,500
House Type A, Darach Mór, Darach Mór, Arden Road, Tullamore, Co. Offaly3 Bed · 3 Bath · Semi-D
Daft ID: 16440143

