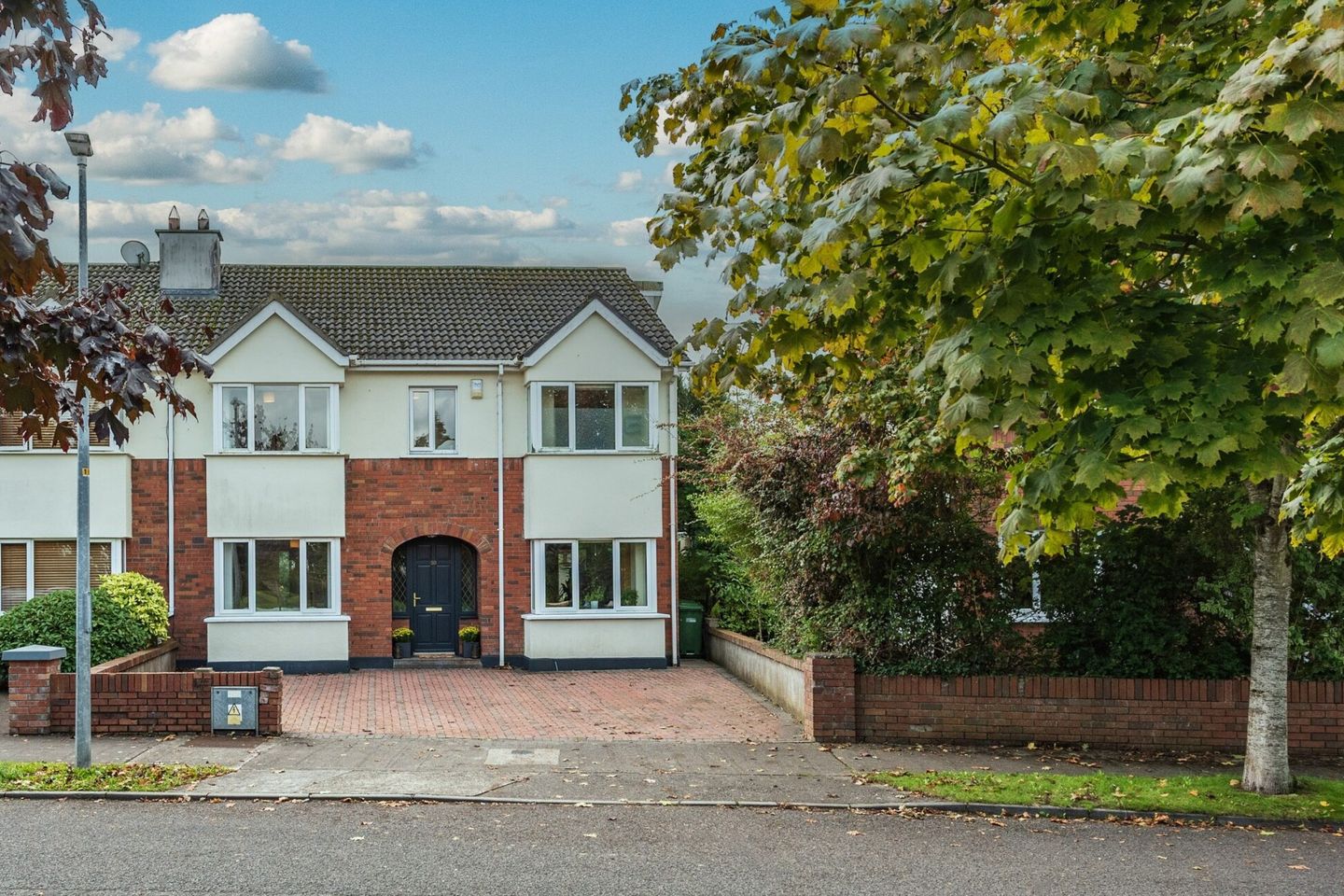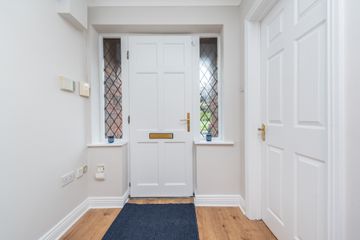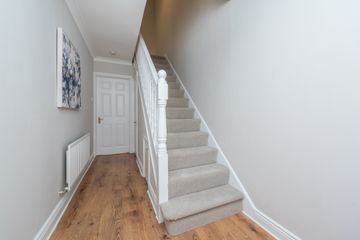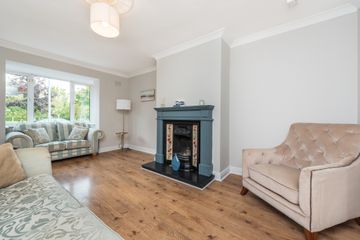



50 Caragh Green, Caragh Court, Naas, Co. Kildare, W91HY45
€565,000
- Price per m²:€3,104
- Estimated Stamp Duty:€5,650
- Selling Type:By Private Treaty
- BER No:118764539
- Energy Performance:170.36 kWh/m2/yr
About this property
Highlights
- Extends to 182m2 approximately in entirety.
- Oil fired central heating with separate tanks for the two units.
- Separate power meters and alarm systems .
- Cobblelock drive with parking for four cars off street.
- uPvc double glazed windows.
Description
Interested in this property? Sign up for mySherryFitz to arrange your viewing, see current offers or make your own offer. Register now at SherryFitz.ie Sherry FitzGerald O'Reilly are delighted to present 50 Caragh Green, a superb property located in a quiet, family-friendly estate near the banks of the Grand Canal. In a prime location, a short walk from here is the vibrant Naas town centre, with its boutiques, shops, bars, restaurants, schools, and theatre. This home is also conveniently close to schools, a leisure centre, playground, skate park, canal towpath walks, and the M7 motorway. This property, originally a three-bedroom semi-detached house, has been thoughtfully expanded with a two-storey extension. This addition is currently configured as a separate, self-contained one-bedroom unit, complete with its own entrance, power meter, and heating system. This unique layout offers exceptional versatility, with the opportunity for new owners to create a substantial family home by seamlessly integrating the two spaces. An alternative would be to occupy the main house while generating a consistent rental income from the attached unit, which is perfect for a small family or a couple. The accommodation in this superb property comprises – Number 50- entrance hall, sitting room, kitchen /dining room and guest wc. Upstairs -3 bedrooms (one with en-suite) and a family bathroom. Number 50A - entrance hall, sitting/dining room, kitchen, bedroom, bathroom, attic room. This home is a rare find, offering generous living space with an investment opportunity. Viewing is essential. Hallway 4.31m x 1.78m. The bright hallway is floored in a laminate oak which features throughout this home, with new carpet to stairs. Number 50 has been freshly painted throughout. Sitting Room 5.6m x 3.4m. This is a very spacious room with a large box bay window. The focal point is a cast iron and tile fireplace framed with a wooden surround. Double doors open to the dining area. Kitchen/Dining Area 5.34m x 3.58m. The kitchen is fitted with a range of cabinets in a green hue, coordinating perfectly with the tile floor. It includes an oven, ceramic hob, fridge, washing machine and dryer. The oak laminate floor runs through to the dining area from the sitting room. Sliding doors bring you from there to the garden patio. Guest WC 1.55m x 0.745m. Includes wc and wash basin. Upstairs Landing 1 3.28m x 1.91m. With hotpress off, attic access and carpet floor. Bathroom 2.45m x 1.67m. The bathroom is tiled to floor and surrounds. It includes a bath, wash basin and wc. Bedroom 1 3.96m x 3.57m. A generous bedroom with rear aspect, it includes fitted wardrobes, tv point and oak laminate floor. En-Suite 2.5m x 1.3m. The en-suite comprises – shower unit, wc, wash basin and extractor, with tiling to floor and shower. Bedroom 2 4.42m x 3.03m. Bedroom 2 is a spacious double room with a bay window overlooking the green. It includes fitted wardrobes and a laminate floor. Bedroom 3 2.7m x 2.21m. A single room to front, bedroom 3 is fitted with shelving and a wardrobe. 50A Caragh Green Hallway 2 2.14m x 1.78. The entrance to 50A is to the side, with a Upvc front door. The hallway has a laminate oak floor and understairs storage. Kitchen 2 2.89m x 2.89m. To the front of the house, the Kitchen boasts an array of oak cabinets offering lots of storage and complemented by the oak floor underfoot. It is equipped with a dishwasher, washing machine, oven, ceramic hob and fridge freezer. Sitting/Dining Room 2 7.46m x 3.8m. The sitting room is a comfortable space, featuring a stone-effect fireplace. It opens to a light-filled, dual-aspect sunroom with a panelled vaulted ceiling, perfect for dining or for relaxing while overlooking the garden. From here, French doors lead directly outside Floor 1 Landing 2 1.75m x 1.1m. With pine floor and a spiral staircase taking you to the attic room. Bathroom 2 3.63m x 2.84m. This is a spacious bathroom with attractive tiling to floor and walls. It is fitted with a stylish suite of jacuzzi bath, corner shower with rainfall head, wash basin and wc. With hotpress off. Bedroom 4 3.78m x 3.69m. The bedroom is a large double room of rear aspect, with a fine engineered oak floor and fitted wardrobe units. Floor 2 Attic Room 4.27m x 3.9m. The attic room offers lots of storage space. It has built in shelving, eaves access, Velux window and a walnut floor. It could easily be opened to the attic space next door in number 50. Outside The cobble lock driveway to front can accommodate four cars off street. The sizeable south facing garden to rear is laid in lawn, with a cobble lock patio outside the French and sliding rear doors. A graceful willow tree by the back wall provides privacy and there are shrubs such as pyracantha and euonymus planted. With two wooden sheds for storage.
The local area
The local area
Sold properties in this area
Stay informed with market trends
Local schools and transport

Learn more about what this area has to offer.
School Name | Distance | Pupils | |||
|---|---|---|---|---|---|
| School Name | Mercy Convent Primary School | Distance | 1.1km | Pupils | 598 |
| School Name | St Corban's Boys National School | Distance | 1.3km | Pupils | 498 |
| School Name | St David's National School | Distance | 1.5km | Pupils | 94 |
School Name | Distance | Pupils | |||
|---|---|---|---|---|---|
| School Name | Scoil Bhríde | Distance | 1.7km | Pupils | 628 |
| School Name | Holy Child National School Naas | Distance | 1.9km | Pupils | 430 |
| School Name | Craddockstown School | Distance | 2.5km | Pupils | 24 |
| School Name | Naas Community National School | Distance | 2.6km | Pupils | 343 |
| School Name | Gaelscoil Nas Na Riogh | Distance | 2.7km | Pupils | 402 |
| School Name | Killashee Multi-denoninational National School | Distance | 3.2km | Pupils | 223 |
| School Name | St Laurences National School | Distance | 3.4km | Pupils | 652 |
School Name | Distance | Pupils | |||
|---|---|---|---|---|---|
| School Name | Gael-choláiste Chill Dara | Distance | 870m | Pupils | 402 |
| School Name | Coláiste Naomh Mhuire | Distance | 1.1km | Pupils | 1084 |
| School Name | Naas Cbs | Distance | 1.3km | Pupils | 1016 |
School Name | Distance | Pupils | |||
|---|---|---|---|---|---|
| School Name | Naas Community College | Distance | 2.4km | Pupils | 907 |
| School Name | Piper's Hill College | Distance | 2.8km | Pupils | 1046 |
| School Name | Scoil Mhuire Community School | Distance | 8.1km | Pupils | 1183 |
| School Name | Newbridge College | Distance | 8.3km | Pupils | 915 |
| School Name | Holy Family Secondary School | Distance | 8.4km | Pupils | 777 |
| School Name | Patrician Secondary School | Distance | 8.5km | Pupils | 917 |
| School Name | St Farnan's Post Primary School | Distance | 8.8km | Pupils | 635 |
Type | Distance | Stop | Route | Destination | Provider | ||||||
|---|---|---|---|---|---|---|---|---|---|---|---|
| Type | Bus | Distance | 680m | Stop | Primrose Garden | Route | 126 | Destination | Newbridge | Provider | Go-ahead Ireland |
| Type | Bus | Distance | 680m | Stop | Primrose Garden | Route | 126d | Destination | Out Of Service | Provider | Go-ahead Ireland |
| Type | Bus | Distance | 680m | Stop | Primrose Garden | Route | 126a | Destination | Kildare | Provider | Go-ahead Ireland |
Type | Distance | Stop | Route | Destination | Provider | ||||||
|---|---|---|---|---|---|---|---|---|---|---|---|
| Type | Bus | Distance | 680m | Stop | Primrose Garden | Route | 126d | Destination | Kildare | Provider | Go-ahead Ireland |
| Type | Bus | Distance | 680m | Stop | Primrose Garden | Route | 125 | Destination | Newbridge | Provider | Go-ahead Ireland |
| Type | Bus | Distance | 680m | Stop | Primrose Garden | Route | 126t | Destination | Rathangan | Provider | Go-ahead Ireland |
| Type | Bus | Distance | 680m | Stop | Primrose Garden | Route | 125 | Destination | Toughers Ind Est | Provider | Go-ahead Ireland |
| Type | Bus | Distance | 680m | Stop | Primrose Garden | Route | 126n | Destination | Newbridge | Provider | Go-ahead Ireland |
| Type | Bus | Distance | 680m | Stop | Primrose Garden | Route | 126 | Destination | Kildare | Provider | Go-ahead Ireland |
| Type | Bus | Distance | 680m | Stop | Primrose Garden | Route | 126a | Destination | Rathangan | Provider | Go-ahead Ireland |
Your Mortgage and Insurance Tools
Check off the steps to purchase your new home
Use our Buying Checklist to guide you through the whole home-buying journey.
Budget calculator
Calculate how much you can borrow and what you'll need to save
A closer look
BER Details
BER No: 118764539
Energy Performance Indicator: 170.36 kWh/m2/yr
Ad performance
- Date listed14/10/2025
- Views4,268
- Potential views if upgraded to an Advantage Ad6,957
Similar properties
€520,000
6 Oak Park Square, Oak Park, Naas, Co. Kildare, W91TYT94 Bed · 3 Bath · Semi-D€575,000
10 Landen Park, Oldtown Demesne, Naas, Co. Kildare, Naas, Co. Kildare, W91H9844 Bed · 4 Bath · Semi-D€595,000
34 Kings Court, Naas, Co. Kildare, W91KP2R4 Bed · 3 Bath · Detached€599,000
17 The Park, Piper's Hill, Naas, Co. Kildare, W91E7P64 Bed · 4 Bath · Semi-D
€625,000
22 Oldtown Walk, Oldtown Demesne, Naas, Co. Kildare, W91K52A4 Bed · 4 Bath · Semi-D€640,000
Maple, Stonehaven, Stonehaven, Naas, Co. Kildare4 Bed · 4 Bath · Semi-D€640,000
Maple, Stonehaven, Naas, Co. Kildare4 Bed · 4 Bath · Terrace€695,000
La Rochelle, Osberstown, Naas, Co. Kildare, W91EF8E5 Bed · 3 Bath · Detached€695,000
La Rochelle, Osberstown, Naas, Co. Kildare, W91EF8E5 Bed · 3 Bath · Detached€795,000
20 Furness Manor, Johnstown, Co. Kildare5 Bed · 5 Bath · Detached€795,000
11 Dun Na Riogh Walk, Naas, Co. Kildare, W91W5XD5 Bed · 4 Bath · Detached
Daft ID: 16291431

