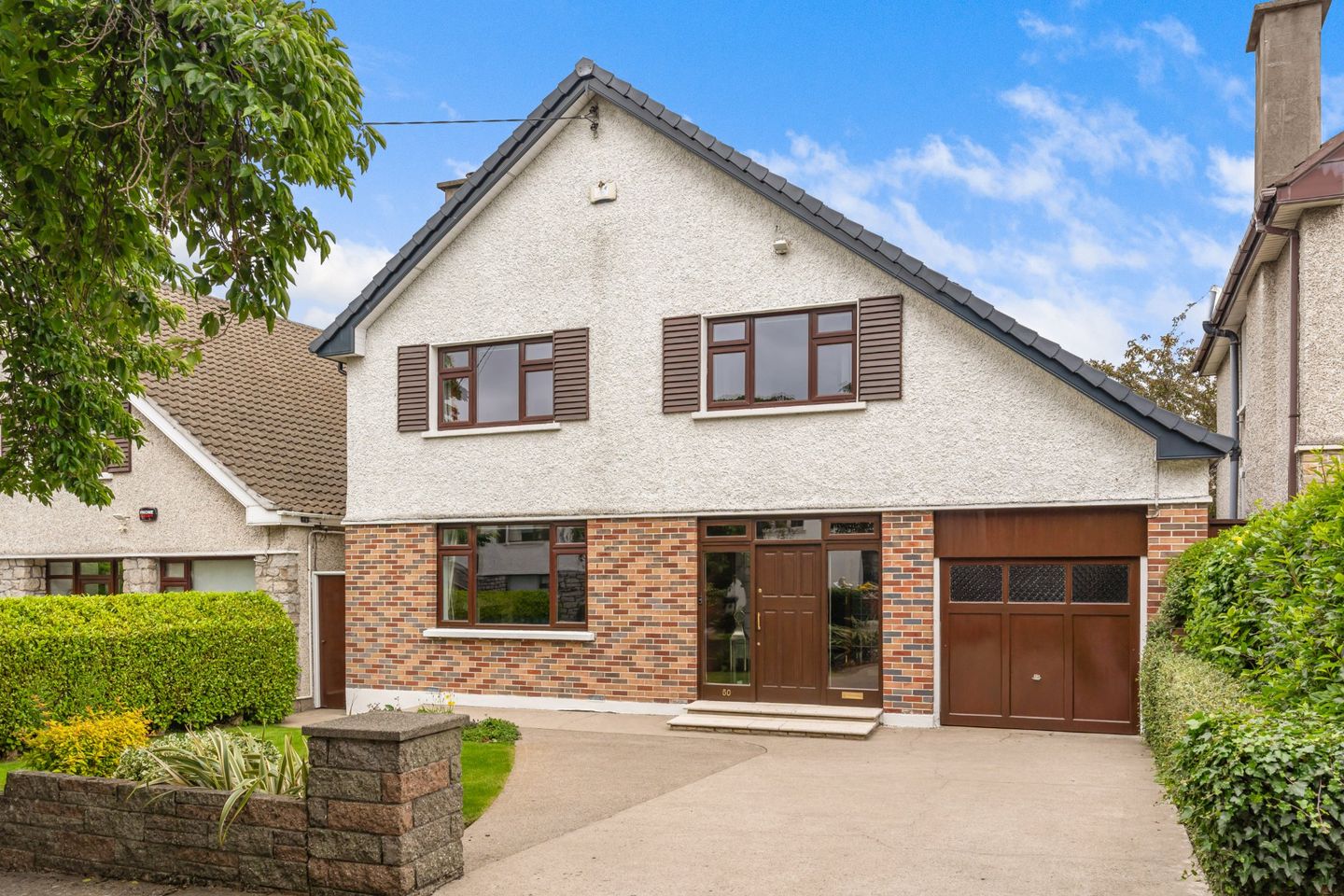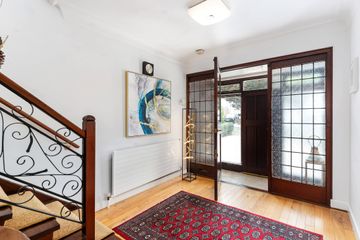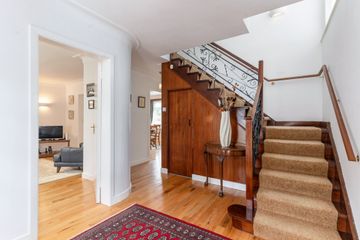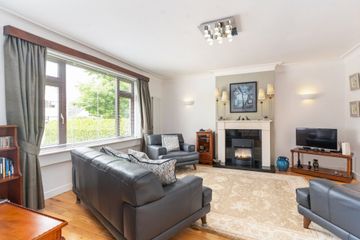



50 Knocknashee, Goatstown, Dublin 14, D14KV04
€1,195,000
- Price per m²:€8,535
- Estimated Stamp Duty:€13,900
- Selling Type:By Private Treaty
- BER No:100770726
- Energy Performance:203.44 kWh/m2/yr
About this property
Highlights
- Spacious four-bedroom family home Detached house Ample space to extend Highly regarded primary and secondary schools on your doorstep Unrivalled l
- Newly fitted gas boiler and radiators
- Solid wood oak flooring throughout
- Newly fitted double glazed windows
- Two power showers
Description
50 Knocknashee is a handsome and impressive four bedroom detached family home presented in exquisite condition with beautiful features throughout having been owned by the same owners since Jennings built this property in 1968. Situated on this sought after residential road, “turnkey” aptly describes this stunning home which enjoys a wonderful sense of privacy both inside and out. Number 50 is tucked away in a private cul de sac located close by the neighbourhood green, the perfect space for kids to play. Having undergone extensive retrofitting throughout the years to keep up with modern standards No. 50 measures approx. 140 sq m/ 1,507 sq ft and comprises of a welcoming entrance hall with solid wood oak flooring; to the front lies a large living room with feature granite and limestone fireplace. Interconnecting doors lead to a dining room with the same solid wood flooring throughout and there is a large picture window overlooking the rear garden. The kitchen/ dining room is located to the rear of the house, with a fitted shaker style kitchen. There is a large walk-in cloak room under the stairs that also provides access to the guest WC. On the first floor there are four double bedrooms. The main bedroom is to the front with a spacious en-suite shower room with access to storage eaves. A family shower room completes the accommodation at this level. There is ample space in the attic and other houses within the Knocknashee area have converted the attic into additional living or sleeping accommodations. Number 50 benefits from a garage to the side which offers ample space to extend if necessary subject to planning permission being obtained. The rear garden is a true treasure. This space is laid mainly in lawn with mature hedging and planting lining the boarders. A spacious side passageway leads to the front which provides ample off-street parking. Properties coming to the market in this location are rare and always attract strong interest from families looking to upgrade to a larger home. Located equidistant between Stillorgan and Dundrum shopping centres with all their associated amenities, including shops, restaurants, cinemas and much more. There is a host of well-regarded primary and secondary schools nearby with the campus of UCD Belfield a short distance away. The M50 and N11 are also close by and public transport is well catered for in the area with local Dublin Bus routes and the LUAS within walking distance. The entire property has been very tastefully upgraded with wonderful flair over the years by the current owners. The superbly appointed accommodation combined with the stunning back garden offers the idyllic package. This is truly the perfect home to create memories that will last a lifetime. Porch 1.20m x 2.56m. Travertine marble tiling. Entrance Hall 5.10m x 3.91m. Solid wood oak flooring, ceiling coving wired for alarm. W.C. 0.95m x 1.48m Living Room 4.53m x 4.73m. Feature curved wall, solid wood flooring, feature limestone fireplace with granite hearth, electric fire insert covering an open fire, ceiling coving, pocket doors leading to: Dining Room 3.94m x 3.39m. Solid wood flooring, ceiling coving, window overlooking rear garden Kitchen/ Breakfast Room 3.84m x 3.91m. Limestone tiled flooring, shaker style floor and wall units, ample space for appliances, window overlooking garden, patio door to garden. Garage 5.34m x 2.88m Landing Carpet flooring, hot press. Bedroom 1 4.06m x 3.91m. Carpet flooring, ceiling coving, built in wardrobes. En-Suite 3.03m x 1.94m. Tiled flooring, w.c, wash hand basin, power shower unit, access to storage in eaves. Bedroom 2 3.05m x 3.39m. Double bedroom to back with carpet flooring, ceiling coving, window overlooking garden. Bedroom 3 3.04m x 3.39m. Double bedroom to rear with carpet flooring, ceiling coving, window overlooking garden. Bedroom 4 3.04m x 3.91m. Double bedroom to front with carpet flooring, ceiling coving and window to front. Bathroom 2.28m x 2.41m. Tiled floors and wall, walk in power shower, w.c, wash hand basin.
The local area
The local area
Sold properties in this area
Stay informed with market trends
Local schools and transport
Learn more about what this area has to offer.
School Name | Distance | Pupils | |||
|---|---|---|---|---|---|
| School Name | Taney Parish Primary School | Distance | 510m | Pupils | 389 |
| School Name | Holy Cross School | Distance | 720m | Pupils | 270 |
| School Name | Mount Anville Primary School | Distance | 890m | Pupils | 440 |
School Name | Distance | Pupils | |||
|---|---|---|---|---|---|
| School Name | St Olaf's National School | Distance | 910m | Pupils | 573 |
| School Name | Ballinteer Educate Together National School | Distance | 1.1km | Pupils | 370 |
| School Name | Our Lady's Grove Primary School | Distance | 1.1km | Pupils | 417 |
| School Name | Gaelscoil Na Fuinseoige | Distance | 1.5km | Pupils | 426 |
| School Name | Scoil San Treasa | Distance | 1.5km | Pupils | 425 |
| School Name | Muslim National School | Distance | 1.5km | Pupils | 423 |
| School Name | Queen Of Angels Primary Schools | Distance | 1.6km | Pupils | 252 |
School Name | Distance | Pupils | |||
|---|---|---|---|---|---|
| School Name | Mount Anville Secondary School | Distance | 650m | Pupils | 712 |
| School Name | St Benildus College | Distance | 900m | Pupils | 925 |
| School Name | St Tiernan's Community School | Distance | 1.1km | Pupils | 367 |
School Name | Distance | Pupils | |||
|---|---|---|---|---|---|
| School Name | Our Lady's Grove Secondary School | Distance | 1.2km | Pupils | 312 |
| School Name | Goatstown Educate Together Secondary School | Distance | 1.4km | Pupils | 304 |
| School Name | St Kilian's Deutsche Schule | Distance | 1.5km | Pupils | 478 |
| School Name | Wesley College | Distance | 1.6km | Pupils | 950 |
| School Name | St Raphaela's Secondary School | Distance | 1.9km | Pupils | 631 |
| School Name | Oatlands College | Distance | 1.9km | Pupils | 634 |
| School Name | Ballinteer Community School | Distance | 2.1km | Pupils | 404 |
Type | Distance | Stop | Route | Destination | Provider | ||||||
|---|---|---|---|---|---|---|---|---|---|---|---|
| Type | Bus | Distance | 210m | Stop | Drummartin Road | Route | 11 | Destination | Parnell Square | Provider | Dublin Bus |
| Type | Bus | Distance | 210m | Stop | Drummartin Road | Route | 11 | Destination | Phoenix Pk | Provider | Dublin Bus |
| Type | Bus | Distance | 220m | Stop | Knocknashee | Route | L25 | Destination | Dundrum | Provider | Dublin Bus |
Type | Distance | Stop | Route | Destination | Provider | ||||||
|---|---|---|---|---|---|---|---|---|---|---|---|
| Type | Bus | Distance | 220m | Stop | Overend Way | Route | L25 | Destination | Dun Laoghaire | Provider | Dublin Bus |
| Type | Bus | Distance | 220m | Stop | Taney Road | Route | S6 | Destination | The Square | Provider | Go-ahead Ireland |
| Type | Bus | Distance | 220m | Stop | Knocknashee | Route | L25 | Destination | Dun Laoghaire | Provider | Dublin Bus |
| Type | Bus | Distance | 230m | Stop | Birches Lane | Route | L25 | Destination | Dundrum | Provider | Dublin Bus |
| Type | Bus | Distance | 240m | Stop | Eden Park Drive | Route | 11 | Destination | Sandyford B.d. | Provider | Dublin Bus |
| Type | Bus | Distance | 250m | Stop | Drummartin Road | Route | 11 | Destination | Sandyford B.d. | Provider | Dublin Bus |
| Type | Bus | Distance | 250m | Stop | Knocknashee | Route | 11 | Destination | Parnell Square | Provider | Dublin Bus |
Your Mortgage and Insurance Tools
Check off the steps to purchase your new home
Use our Buying Checklist to guide you through the whole home-buying journey.
Budget calculator
Calculate how much you can borrow and what you'll need to save
A closer look
BER Details
BER No: 100770726
Energy Performance Indicator: 203.44 kWh/m2/yr
Statistics
- 14/10/2025Entered
- 4,468Property Views
- 7,283
Potential views if upgraded to a Daft Advantage Ad
Learn How
Similar properties
€1,095,000
Glenasmole, Dundrum Road, Dundrum, Dublin 14, D14X6C65 Bed · 3 Bath · Detached€1,125,000
81 Sandyford Village, Sandyford, Dublin 18, D18HYV74 Bed · 3 Bath · Detached€1,200,000
2 Stillorgan Gate, Stillorgan, Co. Dublin, D14FC864 Bed · 4 Bath · Terrace€1,200,000
17 Whitethorn Road, Dublin 14, Clonskeagh, Dublin 14, D14Y2H35 Bed · 2 Bath · Semi-D
€1,250,000
13 Churchtown Road Lower, Churchtown, Dublin 14, D14WE224 Bed · 3 Bath · Detached€1,250,000
11 Charleville, Churchtown Road Lower, Dublin 14, D14VF864 Bed · 3 Bath · Detached€1,250,000
55 Callary Road, Mount Merrion, Co Dublin, A94R7R66 Bed · 3 Bath · Detached€1,295,000
9 Princeton, Ardilea, Clonskeagh, Dublin 14, D14KC675 Bed · 4 Bath · Detached€1,295,000
70 The Rise, Mount Merrion, Co. Dublin, A94H2F94 Bed · 2 Bath · Semi-D€1,295,000
64 South Avenue, Mount Merrion, Mount Merrion, Co. Dublin, A94D7Y56 Bed · 3 Bath · Semi-D€1,300,000
237 Lower Kilmacud Road, Kilmacud, Dublin 14, D14E2205 Bed · 3 Bath · Detached€1,350,000
45 Woodlawn Park, Dublin 14, Churchtown, Dublin 14, D14CK074 Bed · 4 Bath · Detached
Daft ID: 16025208

