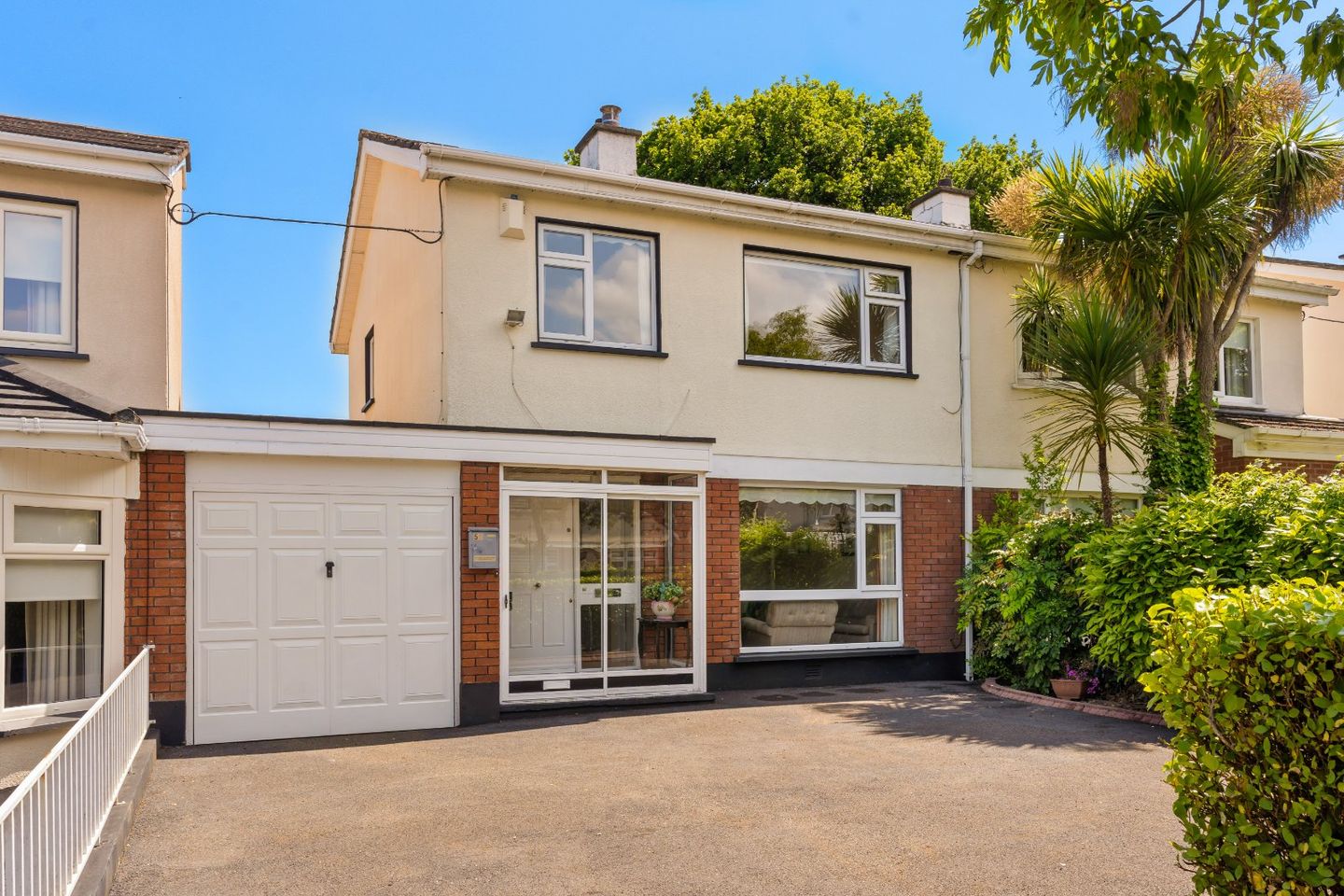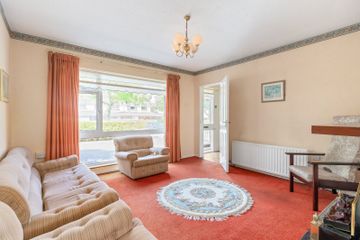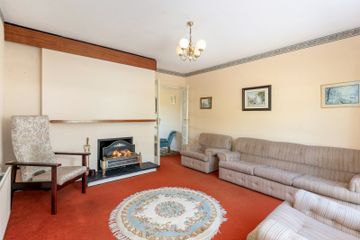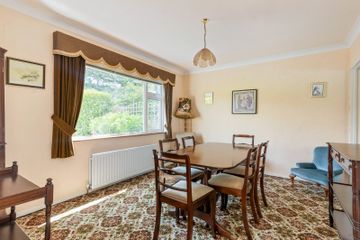



50 Marley Avenue, Rathfarnham, Dublin 16, D16DK29
€595,000
- Price per m²:€5,892
- Estimated Stamp Duty:€5,950
- Selling Type:By Private Treaty
- BER No:118477314
- Energy Performance:283.22 kWh/m2/yr
About this property
Highlights
- Impressive semi-detached three-bedroom home
- Attached garage with excellent conversion potential
- Large mature rear garden with lawn & patio
- Presented in well-maintained original condition
- Spacious accommodation of approximately 101 square metres plus attached garage
Description
DNG Rathfarnham are pleased to present 50 Marley Avenue to the market. This fine three-bedroom family home occupies an enviable position at the heart of this popular quiet development. Offering excellent scope to update and extend, Marley Lawn presents buyers with the opportunity of acquiring a home that has been well maintained but could benefit from updating to bring it into the 21st century. The well laid out accommodation of approximately 101 square metres, not including the attached garage, includes entrance porch, welcoming entrance hall, convenient under-stair guest w.c., living room, dining room and kitchen/breakfast room all on the ground floor. Upstairs there are three bedrooms, two doubles and a generous single as well as a family bathroom and large attic above. In addition, there is an attached garage with ample scope for conversion as well as a lovely mature rear garden and large driveway with off-street parking for multiple cars. With modern gas fired central heating, double glazing, and updated ECB/fuse board the property would be ideal for those seeking a home that they could move straight in to and upgrade over time. Homes in Marley Grange are always very popular and tend to be forever homes for their owners. The development is an excellent residential location situated directly across the road from Marlay Park, off the Grange Road. In the immediate vicinity there is a selection of local shops and a host of recreational amenities at Marlay Park. Located approximately 6 miles (9km) from Dublin city centre the area is serviced by excellent transport, numerous bus routes including the 16 and 116 on the doorstep and the M50 is also an easy commute. The Balally Luas station is an 11-minute cycle from the property. The surrounding area boasts local walks in Marlay Park and Saint Enda's Park as well as the Dublin Mountains being just a short drive away. A number of exceptional primary and secondary schools are within easy reach including Divine Word National School, Scoil Naithí, St. Mary's Boys School Rathfarnham, Taney Parish Primary School, St. Attracta’s National & Senior School, Wesley College, St. Columbas and Loreto National School and Loreto Beaufort. There is a myriad of shopping facilities at Dundrum, Nutgrove and Ballinteer Shopping Centres and all are within a short distance of the property. Local sports clubs include Ballinteer St Johns, Three Rock Rovers Hockey Club, and several golf courses in close proximity. The area is serviced by excellent transport, numerous bus routes including the 16 and 116 whilst the M50 is a short commute. A fine property that needs to be viewed to be fully appreciated 50 Marley Avenue can be viewed by appointment with selling agent Dan Steen. Entrance Porch 1.95m x 0.95m. Tiled entrance porch with sliding door to driveway. Entrance Hall 3.65m x 1.9m. Welcoming entrance hall with parquet flooring, guest w.c. and under-stair storage. Living Room 3.85m x 3.75m. Bright front-facing reception room with carpet flooring and fireplace with electric fire. Double doors open to dining room. Dining Room 4.0m x 3.35m. Large dining room with carpet flooring and door to kitchen/breakfast room. Kitchen/Breakfast Room 3.8m x 3.4m. Kitchen/Breakfast room with vinyl flooring and contemporary built-in kitchen cabinets with attractive subway-style tiled splashback. Selection of appliances including fridge-freezer, washing machine, electric oven and gas hob. Side door leads to garage and rear garden. Landing 3.0m x 1.85m. Bright landing space with carpet flooring and large hot-press/linen cupboard. Bathroom 2.45m x 1.7m. Generous fully tiled and accessible bathroom with w.c., wash basin and walk-in shower. Bedroom 3.35m x 2.8m. Bright rear-facing double bedroom with view over rear garden. Carpet flooring and built-in wardrobes. Bedroom 2.85m x 2.75m. Generous front-facing single bedroom with carpet flooring. Bedroom 4.3m x 3.1m. Large front-facing double bedroom with laminate wood flooring and built-in wardrobes. Rear Garden Generous mature rear garden with patio, lawn, mature planting and hedging. Walled on all sides and benefitting from access to front driveway via attached garage to the side. Garage 4.8m x 2.55m. Generous side garage with concrete floor, power and lighting, up-and-over door to driveway and rear door to garden. Driveway/Front Garden Spacious front garden & driveway with large tarmacadam parking area and mature planted borders with attractive planting.
The local area
The local area
Sold properties in this area
Stay informed with market trends
Local schools and transport
Learn more about what this area has to offer.
School Name | Distance | Pupils | |||
|---|---|---|---|---|---|
| School Name | Divine Word National School | Distance | 170m | Pupils | 465 |
| School Name | S N Naithi | Distance | 700m | Pupils | 231 |
| School Name | Rathfarnham Educate Together | Distance | 810m | Pupils | 205 |
School Name | Distance | Pupils | |||
|---|---|---|---|---|---|
| School Name | Clochar Loreto National School | Distance | 880m | Pupils | 468 |
| School Name | Good Shepherd National School | Distance | 980m | Pupils | 213 |
| School Name | St Attractas Junior National School | Distance | 1.1km | Pupils | 338 |
| School Name | St Attracta's Senior School | Distance | 1.1km | Pupils | 353 |
| School Name | Our Ladys' Boys National School | Distance | 1.4km | Pupils | 201 |
| School Name | St Mary's Boys National School | Distance | 1.4km | Pupils | 388 |
| School Name | Scoil Mhuire Ballyboden | Distance | 1.4km | Pupils | 210 |
School Name | Distance | Pupils | |||
|---|---|---|---|---|---|
| School Name | Ballinteer Community School | Distance | 930m | Pupils | 404 |
| School Name | Gaelcholáiste An Phiarsaigh | Distance | 1.0km | Pupils | 304 |
| School Name | Loreto High School, Beaufort | Distance | 1.2km | Pupils | 645 |
School Name | Distance | Pupils | |||
|---|---|---|---|---|---|
| School Name | De La Salle College Churchtown | Distance | 1.4km | Pupils | 417 |
| School Name | Goatstown Educate Together Secondary School | Distance | 1.6km | Pupils | 304 |
| School Name | Coláiste Éanna | Distance | 1.9km | Pupils | 612 |
| School Name | St Columba's College | Distance | 2.1km | Pupils | 351 |
| School Name | Wesley College | Distance | 2.2km | Pupils | 950 |
| School Name | St Tiernan's Community School | Distance | 2.2km | Pupils | 367 |
| School Name | Sancta Maria College | Distance | 2.2km | Pupils | 574 |
Type | Distance | Stop | Route | Destination | Provider | ||||||
|---|---|---|---|---|---|---|---|---|---|---|---|
| Type | Bus | Distance | 330m | Stop | Marley Court | Route | 14 | Destination | Beaumont | Provider | Dublin Bus |
| Type | Bus | Distance | 330m | Stop | Marley Court | Route | 14 | Destination | Eden Quay | Provider | Dublin Bus |
| Type | Bus | Distance | 330m | Stop | Marley Court | Route | 161 | Destination | Dundrum Luas | Provider | Go-ahead Ireland |
Type | Distance | Stop | Route | Destination | Provider | ||||||
|---|---|---|---|---|---|---|---|---|---|---|---|
| Type | Bus | Distance | 350m | Stop | Marley Court | Route | 14 | Destination | Dundrum Luas | Provider | Dublin Bus |
| Type | Bus | Distance | 350m | Stop | Marley Court | Route | 161 | Destination | Rockbrook | Provider | Go-ahead Ireland |
| Type | Bus | Distance | 390m | Stop | Llewellyn Close | Route | 161 | Destination | Dundrum Luas | Provider | Go-ahead Ireland |
| Type | Bus | Distance | 390m | Stop | Llewellyn Close | Route | 14 | Destination | Eden Quay | Provider | Dublin Bus |
| Type | Bus | Distance | 390m | Stop | Llewellyn Close | Route | 14 | Destination | Beaumont | Provider | Dublin Bus |
| Type | Bus | Distance | 420m | Stop | Dargle View | Route | 161 | Destination | Rockbrook | Provider | Go-ahead Ireland |
| Type | Bus | Distance | 420m | Stop | Dargle View | Route | 14 | Destination | Dundrum Luas | Provider | Dublin Bus |
Your Mortgage and Insurance Tools
Check off the steps to purchase your new home
Use our Buying Checklist to guide you through the whole home-buying journey.
Budget calculator
Calculate how much you can borrow and what you'll need to save
A closer look
BER Details
BER No: 118477314
Energy Performance Indicator: 283.22 kWh/m2/yr
Statistics
- 07/10/2025Entered
- 7,128Property Views
- 11,619
Potential views if upgraded to a Daft Advantage Ad
Learn How
Similar properties
€540,000
The Birch , Ballycullen Gate, Ballycullen Gate, Oldcourt Road, Ballycullen, Dublin 243 Bed · 3 Bath · Terrace€545,000
30 Ballyroan Park, Rathfarnham, Dublin 16, D16A0X43 Bed · 2 Bath · Semi-D€545,000
1 Hunters Way, Ballycullen, Dublin 24, D24R6V43 Bed · 3 Bath · Detached€545,000
89 Nutgrove Avenue, Rathfarnham, Dublin 14, D14X0163 Bed · 2 Bath · End of Terrace
€550,000
44 Hunters Walk, Hunters Wood, Firhouse, Dublin 24, D24X2T43 Bed · 3 Bath · Terrace€550,000
15 Parklands Drive, Ballycullen, Dublin 24, D24K6F24 Bed · 3 Bath · Semi-D€550,000
18 Delaford Drive, Dublin 16, Knocklyon, Dublin 16, D16E2K13 Bed · 2 Bath · Semi-D€550,000
1 Spawell Cottages, Templeogue, Dublin 6W, D6WXY845 Bed · 2 Bath · Bungalow€550,000
16 Saint Mary's Avenue, Rathfarnham, Dublin 14, D14EF883 Bed · 2 Bath · House€550,000
120 Dargle Wood, Knocklyon, Dublin 16, D16FW673 Bed · 1 Bath · Semi-D€550,000
2 Pearse Brothers Park, Rathfarnham, Dublin 16, D16RR643 Bed · 2 Bath · House€550,000
187 Corrib Road, Terenure, Dublin 6W, D6WYD803 Bed · 1 Bath · Terrace
Daft ID: 16057930

