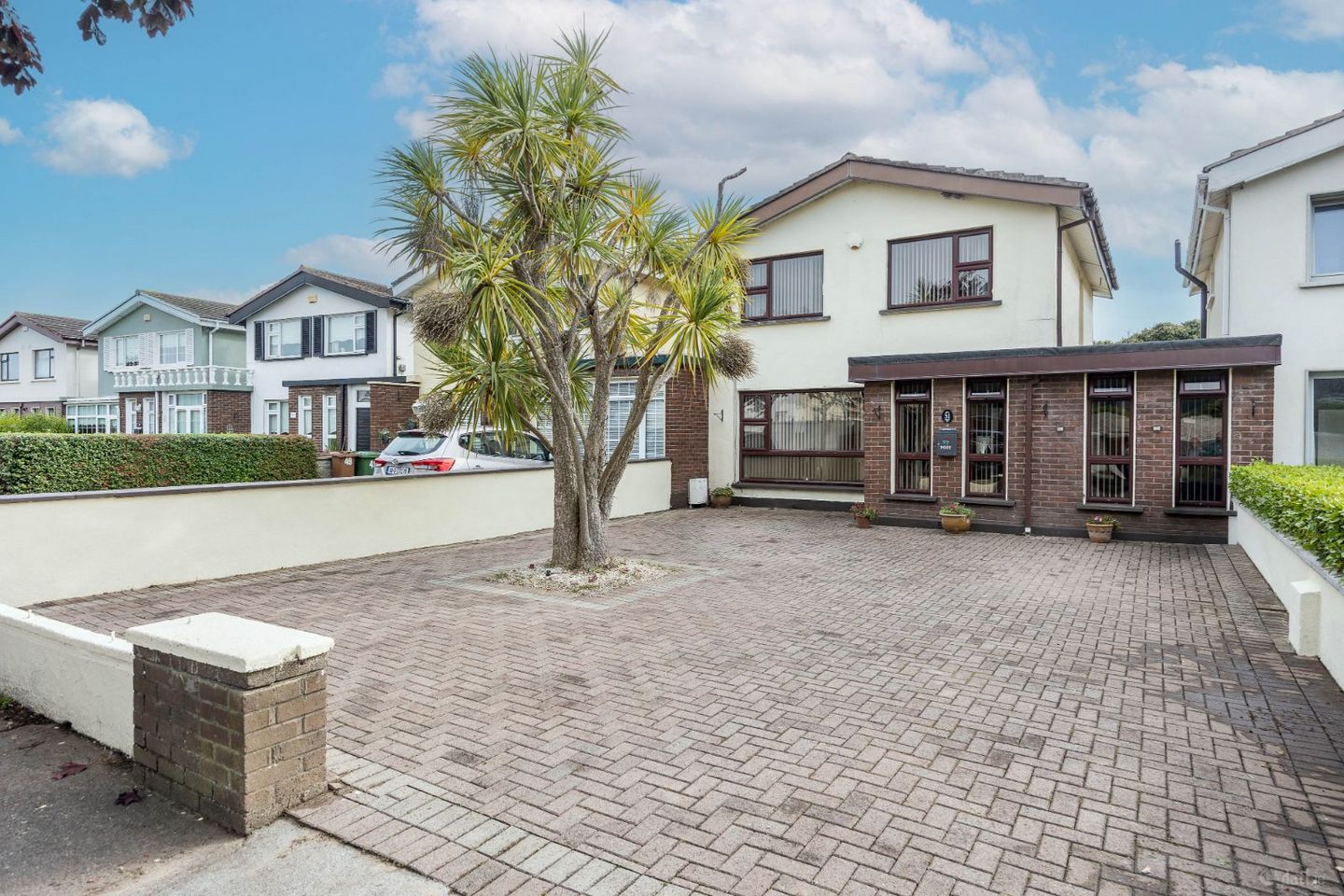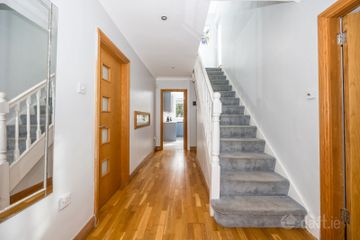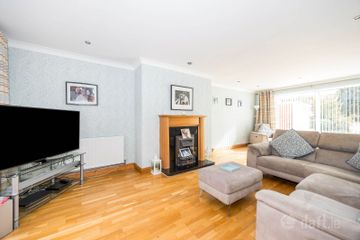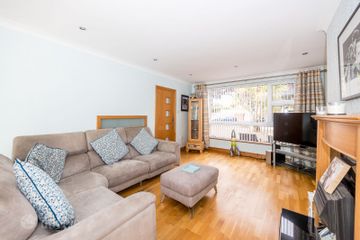



51 Portmarnock Crescent, Portmarnock, Co. Dublin, D13DT78
€745,000
- Price per m²:€6,107
- Estimated Stamp Duty:€7,450
- Selling Type:By Private Treaty
About this property
Highlights
- Impressive double fronted detached family home with garage conversion.
- Two minute stroll from Portmarnock beach.
- Bright & spacious living accommodation.
- Landscaped rear garden with patio area
- Gas fired radiator central heating with upgraded gas boiler
Description
Welcome to No. 51 Portmarnock Crescent a most impressive, double fronted detached family home with garage conversion. Located in this much sought after area within a two minute stroll of Portmarnock`s velvet strand. Originally built as a 4 bedroom but cleverly reconfigured to a very spacious 3 bedroom house. Internally viewers will appreciate the bright and spacious living accommodation which comprises of an impressive reception hall with understairs storage, double doors lead into a family room, there is a large living / dining room which runs the length of the house, a stylish modern kitchen which was installed 4 years ago and a guest w.c completes the ground floor accommodation. First floor comprises of 3 generous sized bedrooms and a bathroom. Further features include: Gas fired radiator central heating and PVC double glazed windows. Externally there is a landscaped rear garden with patio area and cobble locked driveway suitable for parking a number of cars. Perfectly set on a mature tree lined road just minutes walk from all possible amenities including local shops, both primary and secondary schools, commuter bus links, leisure centre with a host of sports clubs and Portmarnock`s famous beach. Viewing comes highly recommended to appreciate this fine family home. Reception Hall 5.74m (18'10") x 2.18m (7'2") Semi solid oak flooring. Recessed lighting. Ceiling coving. Dimmer switches. Guest w.c 0.84m (2'9") x 1.49m (4'11") Comprising of w.c. & w.h.b. Fully tiled. Lounge / Dining Room 7.9m (25'11") x 3.81m (12'6") Feature fireplace with timber surround. Semi solid oak flooring. TV point. Sliding patio door to rear garden. Double doors from Hall to Family Room 4.8m (15'9") x 2.38m (7'10") Semi solid oak flooring. Plumbed for washing machine & dryer. Kitchen 3.36m (11'0") x 4.8m (15'9") Extensive range of modern kitchen presses with quartz counter top. Island Unit. Induction hob, belfast sink, oven & microwave. Recessed lighting. Landing 1.19m (3'11") x 4.17m (13'8") Access to roof top balcony. Bedroom 1 3.78m (12'5") x 5.39m (17'8") Built in wardrobes. Laminate flooring. Bedroom 2 2.73m (8'11") x 3.01m (9'11") Built in wardrobes. Laminate flooring. Bedroom 3 2.73m (8'11") x 2.28m (7'6") Built in wardrobes. Laminate flooring. Shower Room 2.69m (8'10") x 1.73m (5'8") Comprising of shower, w.c. & w.h.b. Fully tiled. Heated towel rail. Heating: Gas fired radiator central heating. Outside: Landscaped rear garden with patio area. Cobble lock driveway. Inventory: To include: Carpets, curtains, blinds, light fittings, oven, hob, fridge freezer. Square Meters: 122 Square meters / 1,312 Square feet.
The local area
The local area
Sold properties in this area
Stay informed with market trends
Local schools and transport

Learn more about what this area has to offer.
School Name | Distance | Pupils | |||
|---|---|---|---|---|---|
| School Name | Martello National School | Distance | 1.0km | Pupils | 330 |
| School Name | St Helens Senior National School | Distance | 1.1km | Pupils | 371 |
| School Name | St Marnock's National School | Distance | 1.2km | Pupils | 623 |
School Name | Distance | Pupils | |||
|---|---|---|---|---|---|
| School Name | St Oliver Plunkett National School | Distance | 2.3km | Pupils | 869 |
| School Name | St Andrew's National School Malahide | Distance | 2.6km | Pupils | 207 |
| School Name | St Sylvester's Infant School | Distance | 3.1km | Pupils | 376 |
| School Name | Malahide / Portmarnock Educate Together National School | Distance | 3.4km | Pupils | 390 |
| School Name | Kinsealy National School | Distance | 3.5km | Pupils | 190 |
| School Name | St. Francis Of Assisi National School | Distance | 3.6km | Pupils | 435 |
| School Name | Belmayne Educate Together National School | Distance | 3.7km | Pupils | 409 |
School Name | Distance | Pupils | |||
|---|---|---|---|---|---|
| School Name | Portmarnock Community School | Distance | 750m | Pupils | 960 |
| School Name | Malahide Community School | Distance | 1.9km | Pupils | 1246 |
| School Name | St Marys Secondary School | Distance | 3.9km | Pupils | 242 |
School Name | Distance | Pupils | |||
|---|---|---|---|---|---|
| School Name | Grange Community College | Distance | 4.0km | Pupils | 526 |
| School Name | Gaelcholáiste Reachrann | Distance | 4.0km | Pupils | 494 |
| School Name | Belmayne Educate Together Secondary School | Distance | 4.0km | Pupils | 530 |
| School Name | Pobalscoil Neasáin | Distance | 4.4km | Pupils | 805 |
| School Name | St. Fintan's High School | Distance | 4.8km | Pupils | 716 |
| School Name | Malahide & Portmarnock Secondary School | Distance | 5.2km | Pupils | 607 |
| School Name | Santa Sabina Dominican College | Distance | 5.2km | Pupils | 749 |
Type | Distance | Stop | Route | Destination | Provider | ||||||
|---|---|---|---|---|---|---|---|---|---|---|---|
| Type | Bus | Distance | 130m | Stop | The Velvet Strand | Route | 42d | Destination | Dcu | Provider | Dublin Bus |
| Type | Bus | Distance | 130m | Stop | The Velvet Strand | Route | 102 | Destination | Dublin Airport | Provider | Go-ahead Ireland |
| Type | Bus | Distance | 160m | Stop | The Velvet Strand | Route | 102 | Destination | Sutton Station | Provider | Go-ahead Ireland |
Type | Distance | Stop | Route | Destination | Provider | ||||||
|---|---|---|---|---|---|---|---|---|---|---|---|
| Type | Bus | Distance | 230m | Stop | Burrow Court | Route | 42d | Destination | Strand Road | Provider | Dublin Bus |
| Type | Bus | Distance | 230m | Stop | Burrow Court | Route | 32x | Destination | Ucd | Provider | Dublin Bus |
| Type | Bus | Distance | 270m | Stop | Heather Walk | Route | H2 | Destination | Abbey St Lower | Provider | Dublin Bus |
| Type | Bus | Distance | 270m | Stop | Heather Walk | Route | 102c | Destination | Sutton Park School | Provider | Go-ahead Ireland |
| Type | Bus | Distance | 290m | Stop | Dewberry Park | Route | H2 | Destination | Malahide | Provider | Dublin Bus |
| Type | Bus | Distance | 330m | Stop | White Sands Hotel | Route | 32x | Destination | Malahide | Provider | Dublin Bus |
| Type | Bus | Distance | 330m | Stop | White Sands Hotel | Route | 102a | Destination | Swords Pavilions | Provider | Go-ahead Ireland |
Your Mortgage and Insurance Tools
Check off the steps to purchase your new home
Use our Buying Checklist to guide you through the whole home-buying journey.
Budget calculator
Calculate how much you can borrow and what you'll need to save
BER Details
Ad performance
- Ad levelAdvantageBRONZE
- Date listed01/10/2025
- Views10,121
Similar properties
€675,000
66 Castlemoyne, Balgriffin, Dublin 13, D13YN235 Bed · 4 Bath · Semi-D€675,000
9 Newpark Place, Chapel Road, Kinsealy, Malahide, Co. Dublin, K36K3H33 Bed · 3 Bath · Semi-D€675,000
12 Castlerosse Drive, Baldoyle, Dublin 13, D13K1884 Bed · 3 Bath · Semi-D€695,000
62 Drumnigh Manor, Portmarnock, Portmarnock, Co. Dublin, D13FDN44 Bed · 4 Bath · Terrace
€695,000
Iona, Suncroft Avenue, Portmarnock, Co. Dublin, D13KW244 Bed · 2 Bath · Detached€700,000
26 Skylark Park Drive,St Marnocks Bay, Portmarnock, Skylark, St. Marnocks Bay, Skylark, St. Marnocks Bay, Portmarnock, Co. Dublin3 Bed · 3 Bath · Terrace€700,000
18 Newpark Close, Chapel Road, Kinsealy, Kinsealy, Co. Dublin, K36T1864 Bed · 3 Bath · Semi-D€740,000
214 Ardilaun, Portmarnock, Portmarnock, Co. Dublin, D13PA004 Bed · 3 Bath · Semi-D€745,000
43 Portmarnock Crescent, Portmarnock, Portmarnock, Co. Dublin, D13KW104 Bed · 2 Bath · Detached€745,000
206 Ardilaun, Portmarnock, Co. Dublin, D13XH983 Bed · 4 Bath · Semi-D€765,000
The Sycamore, Haleys Hill, Haleys Hill, Kinsealy, Co. Dublin4 Bed · 3 Bath · Semi-D€765,000
The Sycamore, Haley's Hill, Haley's Hill, Kinsealy, Co. Dublin4 Bed · 3 Bath · Semi-D
Daft ID: 16306370

