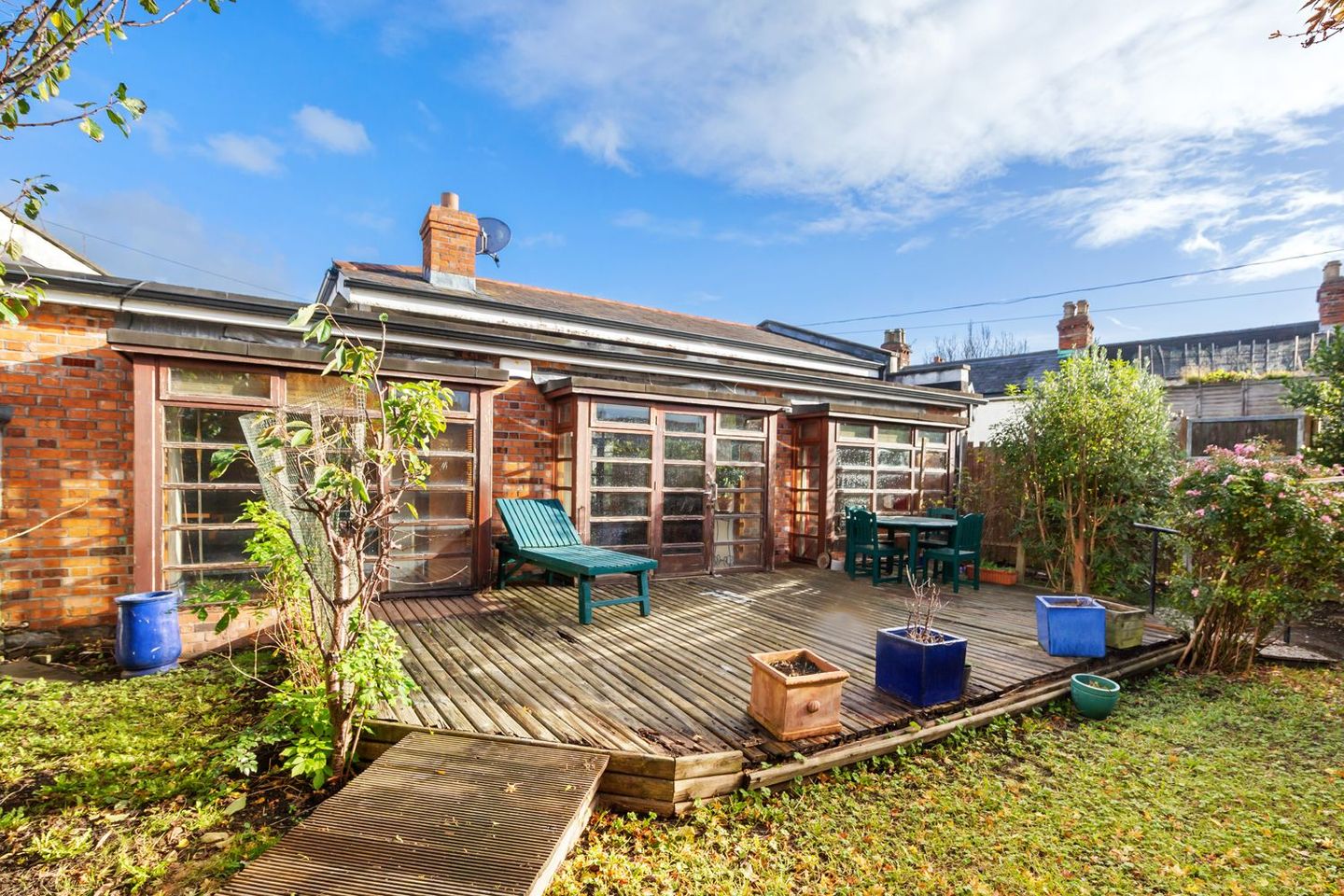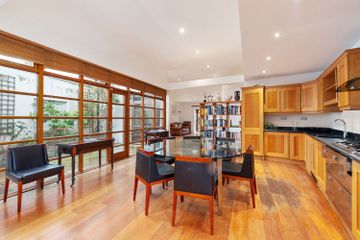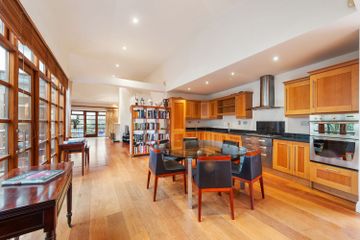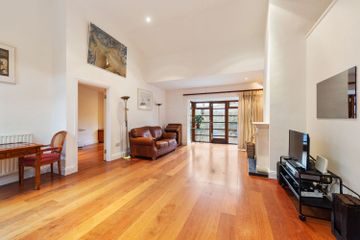



33b Daniel Street, Dublin 8, South Circular Road, Dublin 8, D08F9X2
€945,000
- Price per m²:€6,873
- Estimated Stamp Duty:€9,450
- Selling Type:By Private Treaty
- BER No:118915933
About this property
Highlights
- Designed by Sam Stephenson
- Off street Parking.
- Electric Gates
- Exceptionally private south- westerly rear garden
- GFCH
Description
33b Daniel Street, designed by renowned architect Sam Stephenson, is a striking example of modern architecture. Featuring an open-plan layout, impressive floor-to-ceiling heights, and abundant natural light, the home makes extensive use of glass to create a bright, airy atmosphere. While the property would benefit from some upgrading, it offers immense potential to be restored to its former glory. Five sets of French doors connect the principal rooms seamlessly to a private internal courtyard and beautiful garden with a south westerly aspect, creating an exceptional sense of flow. The expansive living area is perfect for entertaining, complemented by lovely finishes such as solid Alder kitchen cabinetry and wardrobes, polished Merbau flooring throughout, and bathrooms with underfloor heating. Generously proportioned, the property extends to approximately 1,480 sq. ft. / 137 sq. m., comprising four double bedrooms (two with ensuite bathrooms), a main shower room, a utility room, and a wonderful open-plan kitchen, living, and dining space. Outside, the south-westerly rear garden (approx. 50 ft x 27 ft) and south-facing internal courtyard offer private outdoor retreats, while the front provides secure off-street parking for two cars. Perfectly positioned in a peaceful yet highly convenient location, the home is within easy reach of local shops, with St Stephen’s Green and Grafton Street just a 10–15 minute walk away, offering designer boutiques, stylish cafés, galleries, and excellent public transport links. Hallway Solid wood floors. Recess lighting. Kitchen/ Dining area 6.2m x 5.2m Solid wood floor. Fully fitted wall and floor units. Recessed stainless steel sink unit. Electric over. Gas hob. Extractor fan. Integrated dishwasher. Integrated fridge freeze. High ceiling 3.9m Door to courtyard. Storage cupboard. Living Area 6.12m x 5.86m Solid wood floor. Vaulted ceilings. TV point. Solid fuel stove. Stone fireplace. Door to garden. Door to courtyard. Box windows Utility Room 2.17m x 1.7m Tiled room. Plumbed for washing machine and dryer. Alarm panel. Gas boiler. Bedroom 1 4.14m x 3.36m Solid wood floor. Attic access. Box window Ensuite 1.65m x 1.6m Tiled walls and floors. WC. Wash hand basin. Shower cubicle with Triton electric shower. Velux Window. Extractor fan. Bedroom 2 4.48m x 3.88m Solid wood floor. High ceiling. Attic access. Ensuite 3.74m x 1.4m Fully tiled. Roll top bath. Wash hand basin. Velux window. Extractor fan. Bedroom 3 3.66m x 3.48m Solid wood floor. Built in wardrobes Bedroom 4/ Office 4.1m x 3.17m Solid wood flooring. Box window. TV point. Built in wardrobes Bathroom 2.56m x 1.38m Shower cubicle with thermostatic shower. Heated towel rail. WC. Wash hand basin (Glass) Outside Front Driveway 7.8m x 6.4m Cobble lock. Electric gates Courtyard 15.16m x 3.58m Sandstone Paving. Raised beds with matured shrubs. Southerly aspect. Rear Garden 15.8m x 10.5m Pedestrian access to Janeville. Large deck. Lawn and beds. Westerly aspect.
The local area
The local area
Sold properties in this area
Stay informed with market trends
Local schools and transport

Learn more about what this area has to offer.
School Name | Distance | Pupils | |||
|---|---|---|---|---|---|
| School Name | Bunscoil Synge Street | Distance | 310m | Pupils | 101 |
| School Name | Presentation Primary School | Distance | 340m | Pupils | 229 |
| School Name | Scoil Treasa Naofa | Distance | 510m | Pupils | 165 |
School Name | Distance | Pupils | |||
|---|---|---|---|---|---|
| School Name | St Patrick's Cathedral Choir School | Distance | 530m | Pupils | 23 |
| School Name | St Brigid's Primary School | Distance | 530m | Pupils | 228 |
| School Name | Harcourt Terrace Educate Together National School | Distance | 650m | Pupils | 206 |
| School Name | Griffith Barracks Multi D School | Distance | 660m | Pupils | 387 |
| School Name | South City Cns | Distance | 730m | Pupils | 161 |
| School Name | St Catherine's National School | Distance | 780m | Pupils | 187 |
| School Name | Francis St Cbs | Distance | 790m | Pupils | 164 |
School Name | Distance | Pupils | |||
|---|---|---|---|---|---|
| School Name | Synge Street Cbs Secondary School | Distance | 250m | Pupils | 291 |
| School Name | Presentation College | Distance | 450m | Pupils | 221 |
| School Name | St Patricks Cathedral Grammar School | Distance | 520m | Pupils | 302 |
School Name | Distance | Pupils | |||
|---|---|---|---|---|---|
| School Name | St. Mary's College C.s.sp., Rathmines | Distance | 830m | Pupils | 498 |
| School Name | Loreto College | Distance | 1.1km | Pupils | 584 |
| School Name | Catholic University School | Distance | 1.1km | Pupils | 547 |
| School Name | Rathmines College | Distance | 1.2km | Pupils | 55 |
| School Name | Harolds Cross Educate Together Secondary School | Distance | 1.2km | Pupils | 350 |
| School Name | James' Street Cbs | Distance | 1.4km | Pupils | 220 |
| School Name | St. Louis High School | Distance | 1.4km | Pupils | 684 |
Type | Distance | Stop | Route | Destination | Provider | ||||||
|---|---|---|---|---|---|---|---|---|---|---|---|
| Type | Bus | Distance | 180m | Stop | Clanbrassil Lower | Route | 49 | Destination | The Square | Provider | Dublin Bus |
| Type | Bus | Distance | 180m | Stop | Clanbrassil Lower | Route | 54a | Destination | Kiltipper | Provider | Dublin Bus |
| Type | Bus | Distance | 220m | Stop | Clanbrassil Lower | Route | 49 | Destination | Pearse St | Provider | Dublin Bus |
Type | Distance | Stop | Route | Destination | Provider | ||||||
|---|---|---|---|---|---|---|---|---|---|---|---|
| Type | Bus | Distance | 220m | Stop | Clanbrassil Lower | Route | 54a | Destination | Pearse St | Provider | Dublin Bus |
| Type | Bus | Distance | 230m | Stop | Victoria Street | Route | 68 | Destination | Poolbeg St | Provider | Dublin Bus |
| Type | Bus | Distance | 230m | Stop | Victoria Street | Route | 122 | Destination | Ashington | Provider | Dublin Bus |
| Type | Bus | Distance | 230m | Stop | Victoria Street | Route | 122 | Destination | O'Connell Street | Provider | Dublin Bus |
| Type | Bus | Distance | 230m | Stop | Victoria Street | Route | 9 | Destination | Parnell Sq | Provider | Dublin Bus |
| Type | Bus | Distance | 230m | Stop | Victoria Street | Route | 68a | Destination | Poolbeg St | Provider | Dublin Bus |
| Type | Bus | Distance | 230m | Stop | Victoria Street | Route | 16 | Destination | O'Connell Street | Provider | Dublin Bus |
Your Mortgage and Insurance Tools
Check off the steps to purchase your new home
Use our Buying Checklist to guide you through the whole home-buying journey.
Budget calculator
Calculate how much you can borrow and what you'll need to save
A closer look
BER Details
BER No: 118915933
Statistics
- 10,768Property Views
- 17,552
Potential views if upgraded to a Daft Advantage Ad
Learn How
Similar properties
€950,000
2 Grove Park Rathmines Dublin 6, D06XF654 Bed · 2 Bath · End of Terrace€975,000
The Gate Lodge, 2A Ranelagh, Ranelagh, Dublin 6, D06W2K46 Bed · 3 Bath · Detached€1,100,000
Capistrano, 2 Leinster Road, Rathmines, Dublin 6, D06W2F24 Bed · 3 Bath · Terrace€1,250,000
48 Harrington Street, Dublin 8, Portobello, Dublin 8, D08A6Y94 Bed · 1 Bath · Terrace
€1,250,000
Apartment 1,2, and 3, 1 Grangegorman Lower, Smithfield, Dublin 7, D07T8864 Bed · 3 Bath · Apartment€1,300,000
14 Richmond Hill, Dublin 6, Ranelagh, Dublin 6, D06C9858 Bed · 9 Bath · Terrace€1,400,000
15 Lennox Street, Portobello, Dublin 8, D08N9P54 Bed · 3 Bath · Terrace€1,485,000
23 Synge Street, Portobello, Dublin 8, D08P6YR4 Bed · 3 Bath · Terrace€1,600,000
1 Stamer Street, Portobello, Dublin 8, D08DX8912 Bed · 8 Bath · End of Terrace€2,250,000
29 Mountpleasant Square, Ranelagh, Dublin 6, D06FH738 Bed · 8 Bath · Terrace€3,450,000
2 Harcourt Terrace, Dublin 2, D02E7224 Bed · 2 Bath · Semi-D€3,750,000
Solas, Greenwich Court, Off Swanville Place, Rathmines, Dublin 6, D06C6F94 Bed · 4 Bath · Terrace
Daft ID: 16338530

