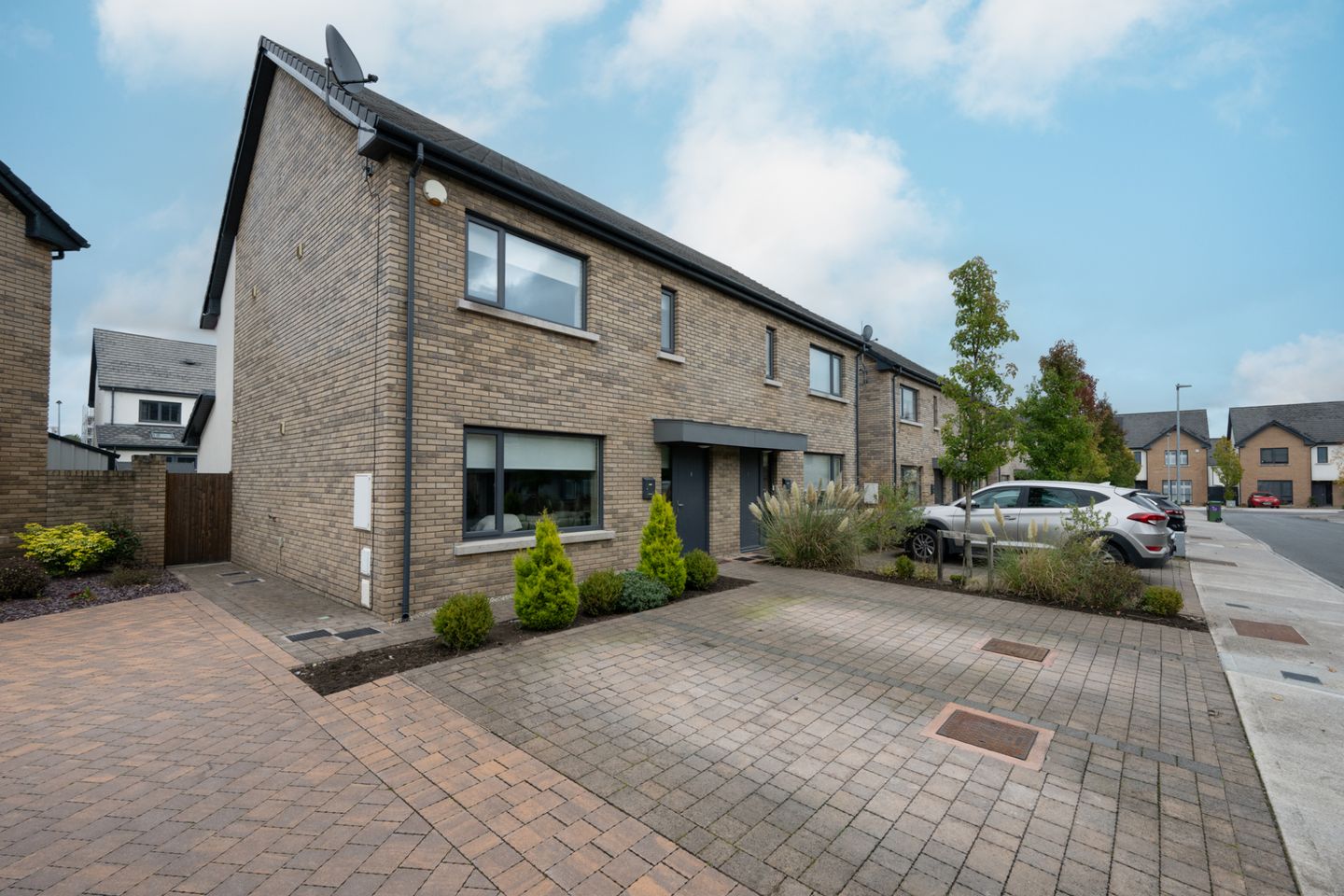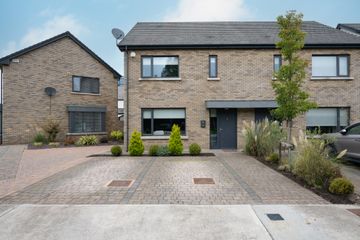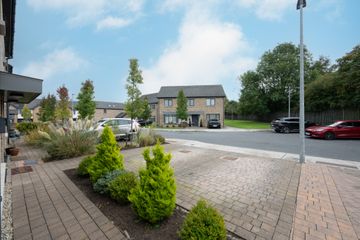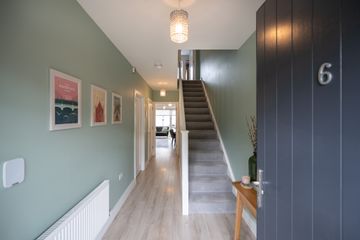



6 Convent Drive, Blackrock Villas, Blackrock, Cork, T12KD2F
€595,000
- Price per m²:€4,917
- Estimated Stamp Duty:€5,950
- Selling Type:By Private Treaty
- BER No:112785035
- Energy Performance:47.84 kWh/m2/yr
About this property
Description
6 Convent Drive is a beautifully presented three-bedroom semi-detached home located in a quiet cul-de-sac within the prestigious Blackrock Villas development. This perfect home arrives to the market in excellent decorative condition, ready for its new owners to move in and put their own stamp on it. On entering this home, you are greeted by the bright and welcoming entrance hall which provides access to the ground floor accommodation. The ground floor, which features Kronopol platinum laminate flooring by Swiss Krono, is comprised of a spacious living room to the front of the property that overlooks the driveway, a guest W.C., understairs storage and a large open plan kitchen/dining area to the rear which gives access to the back garden. Conveniently located just off the kitchen is the utility room. On the first floor, a bright landing provides access to three large bedrooms, one of which hosts an ensuite, a large storage closet and the main bathroom. The landing also gives access to a partially floored attic via Stira stairs. Externally there is a cobble lock driveway to the front of the property which provides parking for two cars. The front driveway has a border of mature and low maintenance shrubbery. The rear garden is accessed by a gated side entrance and can also be accessed through French double doors from the kitchen/dining area. The back garden is well maintained with a combination of manicured lawn and a patio area for outdoor dining. The partially lawned garden is fully enclosed by a combination of timber fencing and a rendered wall to the rear. A garden shed provides storage. The sizeable, paved patio area which captures the evening sun, is a recent addition and perfect for entertaining. Blackrock Villas, built in 2019, is an exclusive collection of A-rated energy homes in the heart of Blackrock. Tucked away in this quiet residential enclave, the property is within easy reach of all the amenities that Blackrock Village and Mahon Point have to offer. It is adjacent to the Passage West Greenway and, within walking distance to the rejuvenated Blackrock Village, the Atlantic Pond and Blackrock Castle Walk will be a welcome treat. There is easy access to a range of sporting facilities, including boat clubs, Blackrock hurling club and Cork Constitution rugby club. A choice of excellent local primary and secondary schools are also accessible. Local bus routes, Blackrock Hall Primary Care Centre and grocery shops are just a short walk away and this home is within 10 minutes’ drive to the city centre and South Link Road. Such is the fantastic decorative condition of this home, coupled with the ideal location, this is a must-see property. Entrance Hall 1.93m x 5.72m. The entrance hall is spacious and well-lit, creating a warm and welcoming atmosphere, and gives access to the living room, guest W.C. and kitchen/dining room. Kronopol platinum laminate flooring extends throughout the ground floor. Living Room 3.82m x 4.07m. A spacious and bright living room which benefits from a large window that overlooks the front garden. Guest W.C. 1.53m x 1.54m. This has a two-piece suite and features tiled flooring. Kitchen/Dining Area 5.77m x 5.46m. This modern, open plan living space is awash with natural light through a range of windows and glass double doors that open out to the patio and garden area at the rear of the home. The “Kube” designed kitchen features a wide range of floor and eye level units, a selection of premium kitchen appliances along with a quartz countertop. The dining area is open plan with the kitchen, allowing for a natural flow between all areas. Utility Room 2.17m x 1.54m. The utility room is situated adjacent to the kitchen, equipped with a countertop offering convenient extra storage space. It is fully plumbed to accommodate a washing machine and dryer and gives access to the air to water unit controls. Landing 2.11m x 4.34m. A bright and spacious landing which provides access to the three bedrooms, one with ensuite, and the main bathroom. It gives access to a large storage closet and the attic. Main Bedroom 3.64m x 3.59m. This is a bright and spacious bedroom, suitable for a king size bed, to the front of the home with a window overlooking the front driveway. This room benefits from a built-in wardrobe along with an ensuite. Ensuite 2.59m x 1.34m. This is partially tiled and has a three-piece power shower suite. Bedroom 2 3.62m x 3.93m. This is a large and bright bedroom, suitable for a king size bed, and is located to the rear of the home which overlooks the rear garden. It enjoys a built-in wardrobe. Bedroom 3 2.84m x 2.55m. This is a spacious bedroom located to the rear of the home which overlooks the rear garden. Main Bathroom 2.10m x 2.01m. The generously proportioned bathroom consists of a three-piece bath suite with a fitted mirrored storage cabinet. The bathroom is partially tiled and has a window to the front of the property that provides light and natural ventilation.
The local area
The local area
Sold properties in this area
Stay informed with market trends
Local schools and transport

Learn more about what this area has to offer.
School Name | Distance | Pupils | |||
|---|---|---|---|---|---|
| School Name | Scoil Ursula Blackrock | Distance | 270m | Pupils | 188 |
| School Name | St Michael's Blackrock | Distance | 450m | Pupils | 103 |
| School Name | Gaelscoil Mhachan | Distance | 790m | Pupils | 140 |
School Name | Distance | Pupils | |||
|---|---|---|---|---|---|
| School Name | Holy Cross National School | Distance | 870m | Pupils | 197 |
| School Name | Beaumont Boys National School | Distance | 1.1km | Pupils | 289 |
| School Name | Beaumont Girls National School | Distance | 1.1km | Pupils | 324 |
| School Name | Lavanagh National School | Distance | 1.4km | Pupils | 41 |
| School Name | Ballintemple National School | Distance | 1.7km | Pupils | 254 |
| School Name | Scoil Triest | Distance | 1.9km | Pupils | 72 |
| School Name | St. Paul's School | Distance | 2.2km | Pupils | 92 |
School Name | Distance | Pupils | |||
|---|---|---|---|---|---|
| School Name | Ursuline College Blackrock | Distance | 270m | Pupils | 359 |
| School Name | Cork Educate Together Secondary School | Distance | 820m | Pupils | 409 |
| School Name | Nagle Community College | Distance | 840m | Pupils | 297 |
School Name | Distance | Pupils | |||
|---|---|---|---|---|---|
| School Name | Regina Mundi College | Distance | 2.3km | Pupils | 562 |
| School Name | Douglas Community School | Distance | 2.5km | Pupils | 562 |
| School Name | Ashton School | Distance | 2.6km | Pupils | 532 |
| School Name | Mayfield Community School | Distance | 2.9km | Pupils | 345 |
| School Name | Coláiste An Phiarsaigh | Distance | 3.0km | Pupils | 576 |
| School Name | St Patricks College | Distance | 3.2km | Pupils | 201 |
| School Name | Christ King Girls' Secondary School | Distance | 3.4km | Pupils | 703 |
Type | Distance | Stop | Route | Destination | Provider | ||||||
|---|---|---|---|---|---|---|---|---|---|---|---|
| Type | Bus | Distance | 360m | Stop | Convent Road | Route | 212 | Destination | Mahon | Provider | Bus Éireann |
| Type | Bus | Distance | 360m | Stop | Convent Road | Route | 212 | Destination | Kent Train Station | Provider | Bus Éireann |
| Type | Bus | Distance | 380m | Stop | Blackrock Village | Route | 212 | Destination | Mahon | Provider | Bus Éireann |
Type | Distance | Stop | Route | Destination | Provider | ||||||
|---|---|---|---|---|---|---|---|---|---|---|---|
| Type | Bus | Distance | 390m | Stop | Skehard Lawn | Route | 219 | Destination | Mahon | Provider | Bus Éireann |
| Type | Bus | Distance | 390m | Stop | Skehard Lawn | Route | 215a | Destination | Mahon Pt. | Provider | Bus Éireann |
| Type | Bus | Distance | 390m | Stop | Skehard Lawn | Route | 202a | Destination | Mahon | Provider | Bus Éireann |
| Type | Bus | Distance | 390m | Stop | Skehard Lawn | Route | 202 | Destination | Mahon | Provider | Bus Éireann |
| Type | Bus | Distance | 390m | Stop | Skehard Lawn | Route | 215 | Destination | Mahon Pt. S.c. | Provider | Bus Éireann |
| Type | Bus | Distance | 430m | Stop | Skehard Lawn | Route | 215a | Destination | South Mall | Provider | Bus Éireann |
| Type | Bus | Distance | 430m | Stop | Skehard Lawn | Route | 202 | Destination | Knocknaheeny | Provider | Bus Éireann |
Your Mortgage and Insurance Tools
Check off the steps to purchase your new home
Use our Buying Checklist to guide you through the whole home-buying journey.
Budget calculator
Calculate how much you can borrow and what you'll need to save
BER Details
BER No: 112785035
Energy Performance Indicator: 47.84 kWh/m2/yr
Ad performance
- Views7,693
- Potential views if upgraded to an Advantage Ad12,540
Similar properties
€540,000
20 Browningstown Park East, Douglas Road, Ballinlough, Co. Cork, T12X9X64 Bed · 3 Bath · Semi-D€545,000
16 Douglas Close, Douglas, Co. Cork, T12TKF23 Bed · 3 Bath · Terrace€545,000
1A Montenotte Park, Montenotte, Cork, T23RHC83 Bed · 2 Bath · Detached€550,000
41 Cove Street, Cork, T12ACW77 Bed · 2 Bath · Terrace
€550,000
Ilen Ville, 3 Marble Hall Park, Douglas, Co. Cork, T12D9C83 Bed · 2 Bath · Detached€560,000
3 Marina Park, Victoria Road, Blackrock, Co. Cork, T12TV0P4 Bed · 1 Bath · Semi-D€590,000
Tír Conaill, Boreenmanna Road, Ballintemple, Co. Cork, T12R6WP3 Bed · 1 Bath · Bungalow€615,000
Phoenix House, 47 Marble Hall Park, Ballinlough, Co. Cork, T12R2K54 Bed · 2 Bath · Detached€650,000
39 Upper Beaumont Drive, Beaumont, Cork, T12CX6D4 Bed · 2 Bath · Semi-D€675,000
Willow House, Cross Douglas Road, Douglas, Cork, T12C8P84 Bed · 1 Bath · Detached€710,000
3 Verdon Place, Wellington Road, Cork5 Bed · 5 Bath · Townhouse€715,000
17 Convent Gardens, Blackrock Villas, Blackrock, Cork, T12YKP85 Bed · 3 Bath · End of Terrace
Daft ID: 16249083

