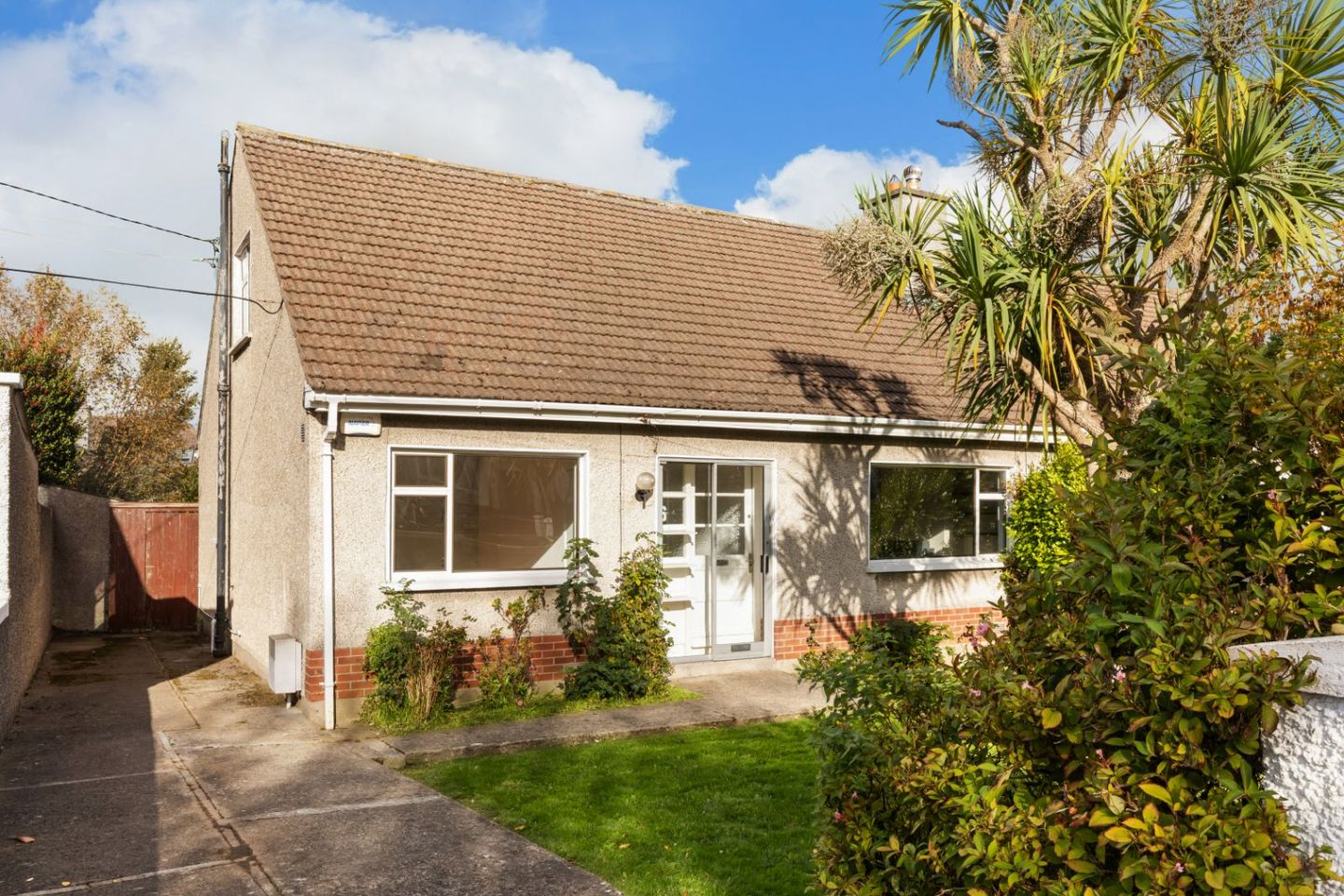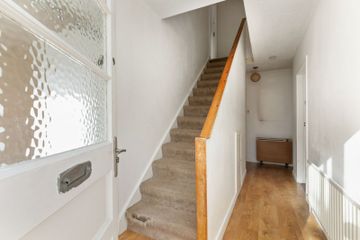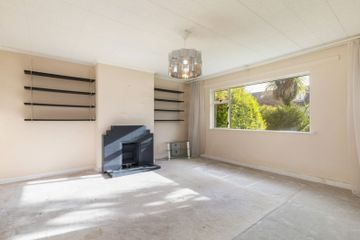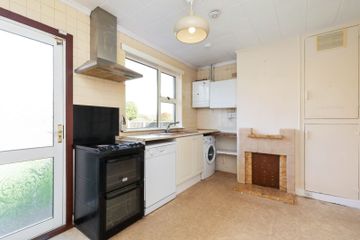




6 Oakley Park, Blackrock, Co. Dublin, A94A9P0
€725,000
- Price per m²:€6,651
- Estimated Stamp Duty:€7,250
- Selling Type:By Private Treaty
- BER No:118887637
- Energy Performance:480.0 kWh/m2/yr
About this property
Highlights
- 4-bedroom semi-detached dormer bungalow
- Potential to enlarge the accommodation if so desired
- In need of upgrading and refurbishment
- Off street car parking
- Gas heating system
Description
6 Oakley Park is a semi-detached, dormer bungalow which extends to approximately 109sq.m (excluding the attic room). This family home is set on mature gardens and enjoys a quiet cul-de-sac location just off Carysfort Avenue. Although the property requires upgrading, it offers a superb opportunity to create an outstanding family home with the options to convert the attic room and extend to the rear if so desired. The accommodation briefly comprises; Porch, entrance hall, living room, kitchen/dining room, 3 bedrooms at ground floor and a shower room. At first floor level, there is a 4th bedroom and a large attic room. The front garden is laid to lawn with a large driveway with ample off street car parking, a pedestrian gate leads to the mature rear garden. Situated in a quiet cul-de-sac setting, this property offers a peaceful retreat while still being conveniently close to Blackrock village and the fantastic choice of amenities that it has to offer including a wide range of specialist shops, restaurants, two shopping centres and excellent transport links including the DART and QBC. One can enjoy pleasant walks along the seafront in Blackrock or closer to home in Carysfort Park, perfect for leisurely strolls, picnics, or enjoying outdoor activities. ACCOMMODATION PORCH Sliding door to front. HALL Stairs to first floor with large storage cupboard under. LIVING ROOM 4.61m x 4.60m Bright and spacious reception room. Feature open fireplace. Window to the front aspect. KITCHEN/DINING ROOM 4m x 3.56m (max) Wall and base presses with sink unit. Plumbing for washing machine. Hot press. Gas boiler serving the heating system. Window overlooking the rear garden. Door to rear. BEDROOM 1 3.03m x 4.60m Window to the front aspect. BEDROOM 2 3.16m x 4.60m Window to the rear aspect. BEDROOM 3 2.26m x 3.56m Window to the rear aspect. SHOWER ROOM Shower cubicle, wash hand basin and W.C. Window to the side aspect. FIRST FLOOR LANDING BEDROOM 4 3.10m x 4.28m window to the side aspect. Wardrobe. ATTIC ROOM 5.40m x 4.28m average Large space idea for conversion (S.T.P.P) OUTSIDE The front garden is laid to lawn with mature shrubs and hedging. The driveway offers ample off street car parking. Pedestrian side gate leads to the mature rear garden mainly laid to lawn approximately 19M long with established shrubs and trees. Block store shed and a timber garden shed.
The local area
The local area
Sold properties in this area
Stay informed with market trends
Local schools and transport

Learn more about what this area has to offer.
School Name | Distance | Pupils | |||
|---|---|---|---|---|---|
| School Name | All Saints National School Blackrock | Distance | 170m | Pupils | 50 |
| School Name | St. Augustine's School | Distance | 280m | Pupils | 159 |
| School Name | Guardian Angels' National School | Distance | 550m | Pupils | 430 |
School Name | Distance | Pupils | |||
|---|---|---|---|---|---|
| School Name | Carysfort National School | Distance | 850m | Pupils | 588 |
| School Name | Setanta Special School | Distance | 1.1km | Pupils | 65 |
| School Name | Hollypark Boys National School | Distance | 1.1km | Pupils | 512 |
| School Name | Hollypark Girls National School | Distance | 1.2km | Pupils | 487 |
| School Name | Scoil Lorcáin | Distance | 1.2km | Pupils | 488 |
| School Name | St Brigids National School | Distance | 1.3km | Pupils | 102 |
| School Name | Benincasa Special School | Distance | 1.4km | Pupils | 42 |
School Name | Distance | Pupils | |||
|---|---|---|---|---|---|
| School Name | Newpark Comprehensive School | Distance | 350m | Pupils | 849 |
| School Name | Rockford Manor Secondary School | Distance | 1.1km | Pupils | 285 |
| School Name | Dominican College Sion Hill | Distance | 1.5km | Pupils | 508 |
School Name | Distance | Pupils | |||
|---|---|---|---|---|---|
| School Name | Oatlands College | Distance | 1.6km | Pupils | 634 |
| School Name | Blackrock College | Distance | 1.7km | Pupils | 1053 |
| School Name | Loreto College Foxrock | Distance | 1.9km | Pupils | 637 |
| School Name | St Raphaela's Secondary School | Distance | 1.9km | Pupils | 631 |
| School Name | Christian Brothers College | Distance | 2.0km | Pupils | 564 |
| School Name | Willow Park School | Distance | 2.1km | Pupils | 208 |
| School Name | Coláiste Íosagáin | Distance | 2.2km | Pupils | 488 |
Type | Distance | Stop | Route | Destination | Provider | ||||||
|---|---|---|---|---|---|---|---|---|---|---|---|
| Type | Bus | Distance | 140m | Stop | Carysfort Avenue | Route | 114 | Destination | Blackrock | Provider | Go-ahead Ireland |
| Type | Bus | Distance | 140m | Stop | Carysfort Avenue | Route | L26 | Destination | Blackrock | Provider | Go-ahead Ireland |
| Type | Bus | Distance | 160m | Stop | Newtownpark Avenue | Route | L25 | Destination | Dundrum | Provider | Dublin Bus |
Type | Distance | Stop | Route | Destination | Provider | ||||||
|---|---|---|---|---|---|---|---|---|---|---|---|
| Type | Bus | Distance | 160m | Stop | Newtownpark Avenue | Route | 7d | Destination | Mountjoy Square | Provider | Dublin Bus |
| Type | Bus | Distance | 160m | Stop | Newtownpark Avenue | Route | L26 | Destination | Blackrock | Provider | Go-ahead Ireland |
| Type | Bus | Distance | 160m | Stop | Newtownpark Avenue | Route | 7b | Destination | Mountjoy Square | Provider | Dublin Bus |
| Type | Bus | Distance | 170m | Stop | Annaville Terrace | Route | L26 | Destination | Kilternan | Provider | Go-ahead Ireland |
| Type | Bus | Distance | 170m | Stop | Annaville Terrace | Route | 7b | Destination | Shankill | Provider | Dublin Bus |
| Type | Bus | Distance | 170m | Stop | Annaville Terrace | Route | L25 | Destination | Dun Laoghaire | Provider | Dublin Bus |
| Type | Bus | Distance | 170m | Stop | Annaville Terrace | Route | 7d | Destination | Dalkey | Provider | Dublin Bus |
Your Mortgage and Insurance Tools
Check off the steps to purchase your new home
Use our Buying Checklist to guide you through the whole home-buying journey.
Budget calculator
Calculate how much you can borrow and what you'll need to save
A closer look
BER Details
BER No: 118887637
Energy Performance Indicator: 480.0 kWh/m2/yr
Statistics
- 30/10/2025Entered
- 4,694Property Views
Similar properties
€695,000
5 Hillview Drive, Dun Laoghaire, Co Dublin, A96E8P55 Bed · 3 Bath · Semi-D€725,000
4 Birch Dale, Westminster Park, Foxrock, Dublin 18, D18A3H94 Bed · 3 Bath · Semi-D€725,000
16 Roebuck Castle, Clonskeagh, Dublin 14, D14XT684 Bed · 3 Bath · Semi-D€745,000
23 Rowanbyrn, Blackrock, Co Dublin, A94HD744 Bed · 2 Bath · Semi-D
€750,000
1 Birch Dale, Westminster Park, Foxrock, Dublin 18, D18R9K44 Bed · 3 Bath · Semi-D€750,000
3 Coppinger Close, Blackrock, Co. Dublin, A94V6594 Bed · 3 Bath · Semi-D€775,000
93 Roebuck Castle, Clonskeagh, Dublin 14, D14PX434 Bed · 3 Bath · Semi-D€795,000
Dermville, Old Dublin Road, Stillorgan, Co Dublin, A94XN594 Bed · 2 Bath · Semi-D€825,000
7 Monaloe Drive, Blackrock, Co Dublin, A94A3Y74 Bed · 2 Bath · Semi-D€849,950
3 The Courtyard, Newtown Avenue, Blackrock, Co. Dublin, A94X4H14 Bed · 3 Bath · Terrace€875,000
28 Obelisk Rise, Saint Agustines Park, Blackrock, Co. Dublin, A94T2Y94 Bed · 3 Bath · Semi-D€1,195,000
Jura, St Fintan's Villas, Jura, 47 St Fintan's Villas, Blackrock, Co. Dublin, A94F8EW4 Bed · 3 Bath · Semi-D
Daft ID: 16333856
