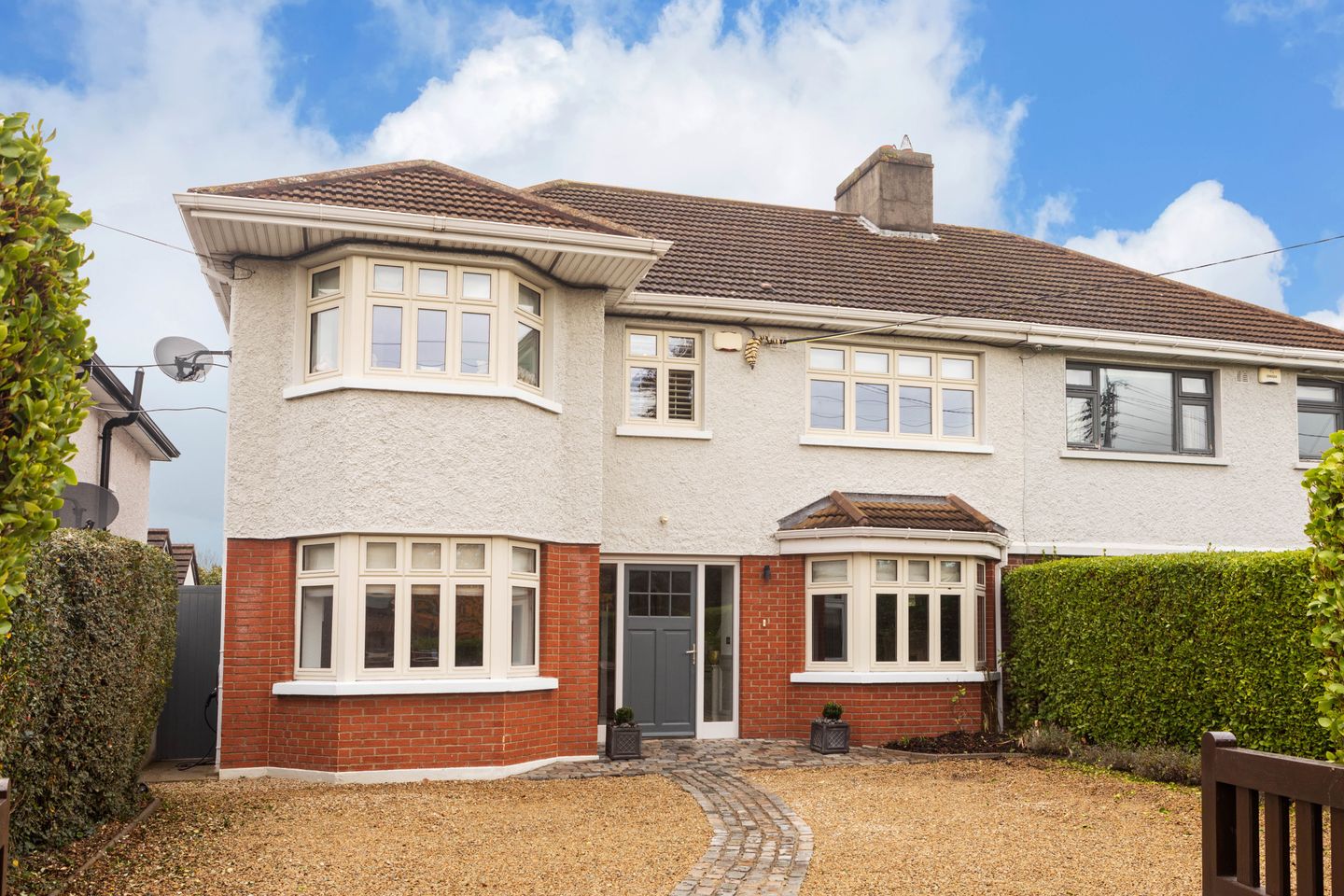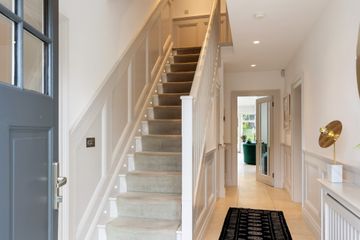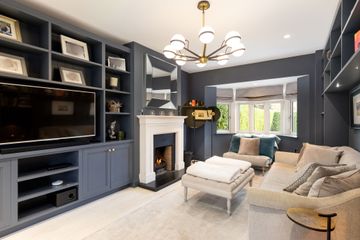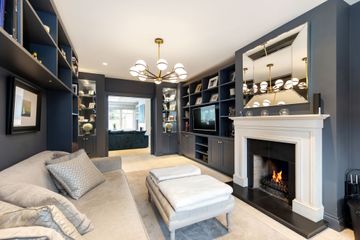



65 Woodbine Road, Booterstown, Co Dublin, A94PF30
€1,800,000
- Price per m²:€7,658
- Estimated Stamp Duty:€38,000
- Selling Type:By Private Treaty
- BER No:105645436
- Energy Performance:93.77 kWh/m2/yr
About this property
Description
Sherry FitzGerald is delighted to bring to the market this most attractive bay windowed family home, enjoying an exceptional and most convenient location. Number 65 is a stunning property of considerable style and elegance, which has been extensively refurbished and extended with great flair and meticulous attention to detail. Extending to 235 sq.m (2,529 sq.ft approx.), the house enjoys a wonderful, homely atmosphere and briefly comprises of spacious entrance hall, sitting room, an exceptional modern kitchen/dining/family room featuring a double height vaulted ceiling allowing all the natural light to flow through. Double doors lead to the private back garden mainly in lawn with a sandstone patio area ideal for summer entertaining. A large utility room, a playroom/T.V room, a guest w.c and separate cloakroom completes the accommodation on the ground floor which has underfloor heating throughout. Upstairs, there are four well laid out and spacious bedrooms, with three being ensuite. A notable feature is the main bedroom which is exceptionally bright and boasts a very tastefully appointed ensuite shower room and a walk-in wardrobe/dressing room. There is also a luxurious family bathroom. On the top floor, there is a generous fourth double bedroom with an ensuite. The property is further enhanced with off street parking for several cars behind electric gates, the back garden is beautifully landscaped and enjoys a north west orientation with sun all afternoon and evening. It is also very private. This property is a short walk to the DART, with the QBC providing easy access to Dublin Airport via the Air Coach or the port tunnel. There is a wealth of local amenities close by with two shopping centres in Blackrock Village including boutique shops, restaurants, cafes, which is easily accessed walking through Blackrock Park. Dundrum, Stillorgan and Merrion Shopping Centres are only a short drive away. Many of Dublin’s premier schools and universities are within walking distance including Willow Park, Blackrock College, St Andrews, St Michael’s, Coláiste Íosagáin and UCD. Elm Park Golf and Sports Club, St Vincent’s Private and Public Hospitals and the Blackrock Clinic are also located close by. This beautiful family house is the perfect choice for those seeking an exceptional family home which is ready for immediate occupation. Entrance Hallway: bright and spacious with cream tiled floor, part panelled walls and recessed lighting. Cloakroom: shelved and providing excellent storage. Guest w.c.: w.c, wash hand basin with underneath storage press, heated radiator, part panelled walls, tiled floor and recessed lighting. Sitting Room: stunning reception room with exceptional built in storage presses and display units. Bay window, attractive granite fireplace with open fire, recessed lighting. Sliding pocket doors to open plan kitchen/dining/living room. Kitchen/Dining/Living Room: stunning Newcastle Design modern kitchen with custom made wall and floor presses, integrated 6 ring gas hob and extractor fan, oven and grill. Integrated NEFF microwave and dishwasher. 2 Integrated fridge freezers. Large island with marble worktop and lots of additional storage presses. Double height vaulted ceiling with 2 large Velux windows and recessed lighting. Dining area with window seating. Floor to ceiling doors to the back garden. The living area has an attractive log gas fire, 2 Velux windows, recessed lighting, tiled floor and built in display units. Underfloor heating throughout. Utility Room: built in wall and floor presses, sink unit, storage presses, boiler. Tiled floor. Plumbed for washing machine and dryer. Recessed lighting. Door to side passage providing access to the front and back garden. Playroom/T.V Room: with bay window, recessed lighting and attractive flooring. UPSTAIRS Landing: Spacious landing with part panelled walls and recessed lighting. Hotpress with good storage. Main Bedroom: stunning double bedroom with floor to ceiling built in wardrobes and recessed lighting. Walk in dressing room but extensive built in wardrobes, drawers and overhead presses. Built in seating with underneath storage. Ensuite Shower Room: double shower unit with rain forest shower head, w.c and wash hand basin with underneath storage press. Fully tiled walls and floor. Underfloor heating. Plantation shutters. Recessed lighting. Underfloor heating. Bedroom 2: superb double bedroom with floor to ceiling built in wardrobes and recessed lighting. Ensuite Shower Room: with corner shower cubicle, w.c and wash hand basin with underneath storage press, heated towel rail, recessed lighting, fully tiled walls and floor. Plantation shutters. Bedroom 3: spacious double bedroom with bay window, floor to ceiling built in wardrobes and recessed lighting. Family Bathroom: bath with shower attachment, w.c and wash hand basin with underneath storage press, heated towel rail. Fully tiled wall and floor. Top Floor Landing: with Velux window and excellent eave storage. Bedroom 4: superb double bedroom with recessed lighting and overlooking the back garden. Ensuite Shower Room: with corner shower cubicle, wash hand basin with underneath storage press, heated towel rail, recessed lighting, fully tiled walls and floor.
The local area
The local area
Sold properties in this area
Stay informed with market trends
Local schools and transport

Learn more about what this area has to offer.
School Name | Distance | Pupils | |||
|---|---|---|---|---|---|
| School Name | St Mary's Boys National School Booterstown | Distance | 710m | Pupils | 208 |
| School Name | Our Lady Of Mercy Convent School | Distance | 830m | Pupils | 252 |
| School Name | Booterstown National School | Distance | 1.6km | Pupils | 92 |
School Name | Distance | Pupils | |||
|---|---|---|---|---|---|
| School Name | Scoil San Treasa | Distance | 1.7km | Pupils | 425 |
| School Name | Muslim National School | Distance | 1.8km | Pupils | 423 |
| School Name | Benincasa Special School | Distance | 1.9km | Pupils | 42 |
| School Name | Scoil Mhuire Girls National School | Distance | 2.0km | Pupils | 277 |
| School Name | Shellybanks Educate Together National School | Distance | 2.1km | Pupils | 342 |
| School Name | Our Lady's Grove Primary School | Distance | 2.1km | Pupils | 417 |
| School Name | Oatlands Primary School | Distance | 2.2km | Pupils | 420 |
School Name | Distance | Pupils | |||
|---|---|---|---|---|---|
| School Name | St Andrew's College | Distance | 750m | Pupils | 1008 |
| School Name | Coláiste Eoin | Distance | 930m | Pupils | 510 |
| School Name | Coláiste Íosagáin | Distance | 970m | Pupils | 488 |
School Name | Distance | Pupils | |||
|---|---|---|---|---|---|
| School Name | Willow Park School | Distance | 1.1km | Pupils | 208 |
| School Name | St Michaels College | Distance | 1.2km | Pupils | 726 |
| School Name | The Teresian School | Distance | 1.3km | Pupils | 239 |
| School Name | Blackrock College | Distance | 1.5km | Pupils | 1053 |
| School Name | St Kilian's Deutsche Schule | Distance | 1.5km | Pupils | 478 |
| School Name | Dominican College Sion Hill | Distance | 1.6km | Pupils | 508 |
| School Name | Our Lady's Grove Secondary School | Distance | 2.0km | Pupils | 312 |
Type | Distance | Stop | Route | Destination | Provider | ||||||
|---|---|---|---|---|---|---|---|---|---|---|---|
| Type | Bus | Distance | 490m | Stop | Woodbine Road | Route | 740a | Destination | Gorey | Provider | Wexford Bus |
| Type | Bus | Distance | 490m | Stop | Woodbine Road | Route | 740 | Destination | Wexford O'Hanrahan Station | Provider | Wexford Bus |
| Type | Bus | Distance | 490m | Stop | Woodbine Road | Route | 700 | Destination | Leopardstown | Provider | Aircoach |
Type | Distance | Stop | Route | Destination | Provider | ||||||
|---|---|---|---|---|---|---|---|---|---|---|---|
| Type | Bus | Distance | 490m | Stop | Woodbine Road | Route | 133 | Destination | Wicklow | Provider | Bus Éireann |
| Type | Bus | Distance | 490m | Stop | Woodbine Road | Route | 2 | Destination | Wexford | Provider | Bus Éireann |
| Type | Bus | Distance | 490m | Stop | Woodbine Road | Route | 46n | Destination | Dundrum | Provider | Nitelink, Dublin Bus |
| Type | Bus | Distance | 490m | Stop | Woodbine Road | Route | 7b | Destination | Shankill | Provider | Dublin Bus |
| Type | Bus | Distance | 490m | Stop | Woodbine Road | Route | 116 | Destination | Whitechurch | Provider | Dublin Bus |
| Type | Bus | Distance | 490m | Stop | Woodbine Road | Route | X2 | Destination | Newcastle | Provider | Dublin Bus |
| Type | Bus | Distance | 490m | Stop | Woodbine Road | Route | 740x | Destination | Wexford O'Hanrahan Station | Provider | Wexford Bus |
Your Mortgage and Insurance Tools
Check off the steps to purchase your new home
Use our Buying Checklist to guide you through the whole home-buying journey.
Budget calculator
Calculate how much you can borrow and what you'll need to save
A closer look
BER Details
BER No: 105645436
Energy Performance Indicator: 93.77 kWh/m2/yr
Statistics
- 7,347Property Views
- 11,976
Potential views if upgraded to a Daft Advantage Ad
Learn How
Similar properties
€1,625,000
39 Priory Avenue, Stillorgan, Blackrock, Dublin, A94HR535 Bed · 4 Bath · Semi-D€1,650,000
12 Mount Merrion Avenue, Blackrock, Co. Dublin, A94AX605 Bed · 3 Bath · Terrace€1,675,000
Last Remaining - House 56, Wilson Road, Wilson Road, Mount Merrion, Co. Dublin4 Bed · 4 Bath · Semi-D€1,675,000
56 Wilson Road , Mount Merrion, Co. Dublin, A94YW8K4 Bed · 4 Bath · Semi-D
€1,675,000
56 Wilson Road, Mount Merrion, Blackrock, Co. Dublin, A94YW8K4 Bed · 4 Bath · Semi-D€1,875,000
2 Ardilea Downs, Clonskeagh, Dublin 14, D14C2H54 Bed · 5 Bath · Detached€1,950,000
Carraigart, 3 Grove Avenue, Blackrock, Co. Dublin, A94A2105 Bed · 3 Bath · Detached€2,000,000
2 Herbert Avenue, Ballsbridge, Dublin 4, D04A2A05 Bed · 2 Bath · Semi-D€2,250,000
81 Nutley Lane, Ballsbridge, Dublin 4, D04E4P54 Bed · 4 Bath · Detached€2,900,000
Camelot, 1 Ailesbury Way, Ailesbury Road, Ballsbridge, Dublin 4, D04X4E35 Bed · 4 Bath · Semi-D
Daft ID: 15595286

