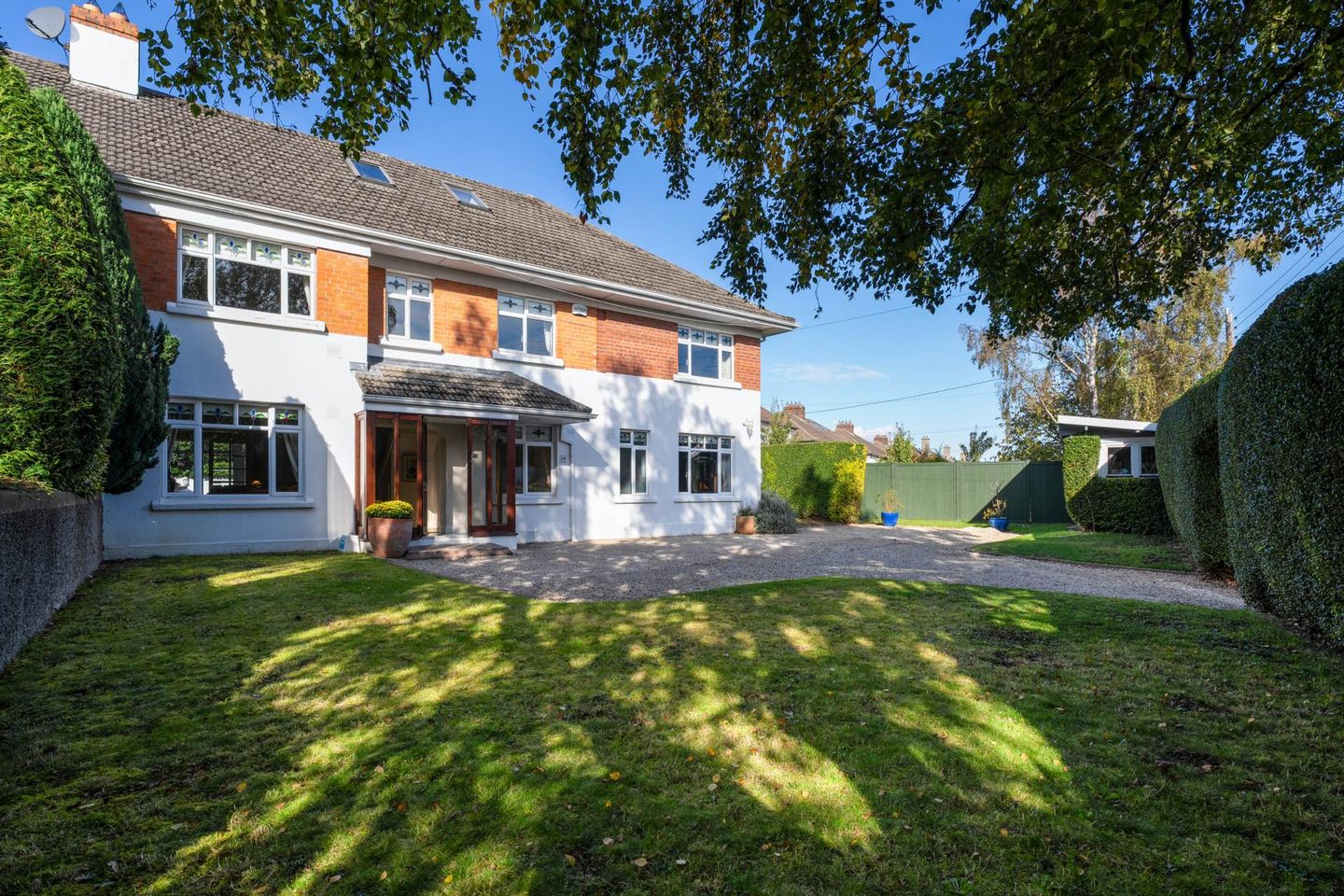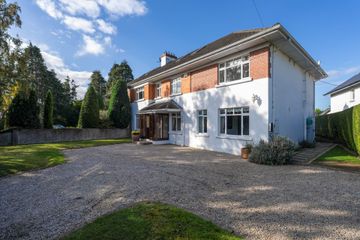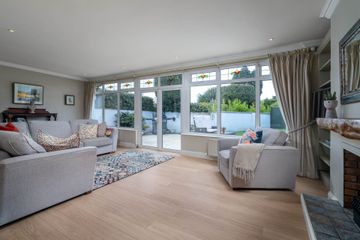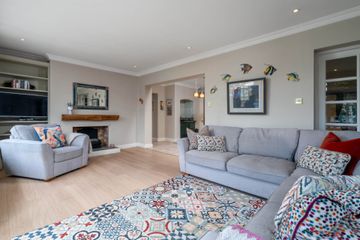




39 Priory Avenue, Stillorgan, Blackrock, Dublin, A94HR53
€1,625,000
- Price per m²:€5,242
- Estimated Stamp Duty:€27,500
- Selling Type:By Private Treaty
- BER No:118714948
- Energy Performance:209.42 kWh/m2/yr
About this property
Highlights
- Exceptionally large 5 bedroom family home with 4 bathrooms
- Spacious rooms throughout the house
- Private house recessed back from the road
- Large front garden with private shed and off-street parking for four cars.
- West facing rear garden
Description
Mason Estates take great pleasure introducing to the open market No. 39 Priory Avenue. A substantial five bedroomed double fronted family home, enjoying a prominent, secluded position, in this highly regarded established residential location. Inside, this house open to reveal a light-filled layout, boasting exceptionally generous, flexible proportions throughout, offering expansive living and entertaining space. It also benefits from a very spacious converted attic which offers even more flexibility and has two large rooms and a bathroom/w.c., This truly is a perfect family home, situated in one of South Dublin's most sought-after locations, with every conceivable amenity close at hand to include premier schools, shopping, public transport and recreational amenities. The ground floor opens with a spacious welcoming entrance hallway leading to dressing room/home office. Very spacious open plan sitting room (originally two rooms) Double doors from sitting room leads to impressive family room with access to the rear garden. This family room is open plan to fully fitted kitchen. There is a separate formal dining room with access to the rear garden, a home office, utility room with access to rear garden and a shower-room/w.c., This completes the ground floor accommodation. On the first floor there is a spacious bright landing, five double bedrooms, master ensuite and family bathroom. The sense of space continues with a truly impressive attic conversion with very spacious landing, two large rooms (currently in use two bedrooms) and a shower-room/w.c., The large front garden is bordered by high hedges and accessed through wrought-iron gates giving it great security and privacy. There is parking for several cars. To the rear there is a large, paved patio area and a West facing rear garden and patio area. Priory Avenue is a mature leafy well established residential area, a five-minute walk to the N.11 Quality Bus Corridor. It is also within walking distance of Stillorgan and Blackrock Villages and all their excellent amenities. The property is in the catchment area for several premier primary and secondary schools, including Oatlands, Carysfort NS, Our Lady of Mercy, Blackrock College, St. Andrews College, Mount Anville and Loreto Foxrock. UCD is easily accessible. Accommodation Office/Play Room - 2.57m (8'5") x 3.02m (9'11") Located off entrance hall. Carpets. Built-in storage. Roller blind. Curtains. Light pendant. Sitting Room - 3.62m (11'11") x 8.84m (29'0") Formerly 2 separate rooms, open plan with feature decorative dividing arch. Could easily be reinstated to the original two rooms, each with their own feature cast-iron fireplace. Double doors lead to a large family room which is open plan to kitchen and overlooks the rear garden. Carpets. Roller blind. Curtains. Recessed ceiling spotlights. Living Room - 7.41m (24'4") x 3.69m (12'1") Exceptionally bright room with wall-to-wall windows incorporating double French Doors to rear patio and garden. Stone fireplace. Stained glass windows. Curtains. Wooden laminate flooring. Recessed ceiling spotlights. Open plan to kitchen. Kitchen - 3.53m (11'7") x 3.94m (12'11") With Gas Aga Cooker. Fitted wall and floor units and access to utility room. Tiled floors. Marble countertop. Tiled splash back on counter area. Light pendants. Recessed ceiling spotlights. Utility Room - 1.86m (6'1") x 2.86m (9'5") With large Velux window and convenient access to rear patio and garden, built-in storage cupboards and shelving, stainless steel sink, small Neff electric hob. Tiled floors. Extraction unit. Recessed ceiling spotlights. Dining Room - 4.56m (15'0") x 4.62m (15'2") With patio door to rear patio and garden. Wooden laminate flooring. Curtains. Recessed ceiling spotlights. Home office - 2.87m (9'5") x 3.51m (11'6") Suited to other uses playroom, guest bedroom. Carpets. Blinds. Curtains. Light pendant. Downstairs bathroom - 1.6m (5'3") x 2.05m (6'9") Fully tiled incorporating shower cubicle with Mira electric shower. W.C. with high level toilet cistern, w.h.b. Blind. Curtains. Recessed ceiling spotlights. Master bedroom - 4.61m (15'1") x 3.18m (10'5") Fine double bedroom with floor to ceiling built-in wardrobes. Carpet. Blinds. Curtains. Light pendant. En-suite. En-suite - 2.28m (7'6") x 2.04m (6'8") Incorporating bath/overhead shower. Mira electric shower. Glas shower screen. `his and hers` wash-hand basins, large wall mounted mirror with light fitting, Velux windows, fully tiled. Recessed ceiling spotlights. Bedroom Two - 4.28m (14'1") x 4.11m (13'6") Fine double bedroom with floor to ceiling built-in wardrobes and vanity unit. Feature cast-iron fireplace. Carpets. Blinds. Curtains. Light pendant. Bedroom Three - 3.61m (11'10") x 3.13m (10'3") Double bedroom with cast-iron fireplace, built-in wardrobes. Carpets. Curtains. Recessed ceiling spotlights. Bedroom Four - 4.6m (15'1") x 2.61m (8'7") Double bedroom with cast-iron fireplace. Carpets. Curtains. Ligh pendant. Bedroom Five - 4.61m (15'1") x 2.92m (9'7") Double bedroom with built-in wardrobe. Carpets. Curtains. Light pendant. Bathroom - 2.57m (8'5") x 3.01m (9'11") Very spacious fully tiled bathroom with bath/shower. W.C. with high level toilet cistern. Bidet. `his and hers` wash-hand-basin. Two wall mounted inset mirrors with vanity lighting overhead. Blinds. Net Curtains. Recessed ceiling spotlights. Attic Room One - 2.08m (6'10") x 4.36m (14'4") In use as a double bedroom, Velux window with blackout blind. Carpets. Recessed ceiling spotlights. Ample shelved eves storage. Attic Room Two - 2.82m (9'3") x 4.47m (14'8") In use as a double bedroom with two Velux windows with blackout blind. Carpets. Recessed ceiling spotlights. Ample shelved eves storage. Attic Bathroom and HP - 2.01m (6'7") x 2m (6'7") With shower cubicle, w.c., w.h.b., Velux window. Tiled. Own water cylinder and HP. Note: Please note we have not tested any apparatus, fixtures, fittings, or services. Interested parties must undertake their own investigation into the working order of these items. All measurements are approximate and photographs provided for guidance only. Property Reference :MEST3938
The local area
The local area
Sold properties in this area
Stay informed with market trends
Local schools and transport

Learn more about what this area has to offer.
School Name | Distance | Pupils | |||
|---|---|---|---|---|---|
| School Name | Oatlands Primary School | Distance | 640m | Pupils | 420 |
| School Name | Booterstown National School | Distance | 790m | Pupils | 92 |
| School Name | Scoil San Treasa | Distance | 820m | Pupils | 425 |
School Name | Distance | Pupils | |||
|---|---|---|---|---|---|
| School Name | St Laurence's Boys National School | Distance | 930m | Pupils | 402 |
| School Name | Carysfort National School | Distance | 1.0km | Pupils | 588 |
| School Name | St Brigids National School | Distance | 1.1km | Pupils | 102 |
| School Name | Our Lady Of Mercy Convent School | Distance | 1.2km | Pupils | 252 |
| School Name | Benincasa Special School | Distance | 1.2km | Pupils | 42 |
| School Name | All Saints National School Blackrock | Distance | 1.3km | Pupils | 50 |
| School Name | St. Augustine's School | Distance | 1.3km | Pupils | 159 |
School Name | Distance | Pupils | |||
|---|---|---|---|---|---|
| School Name | Oatlands College | Distance | 400m | Pupils | 634 |
| School Name | Dominican College Sion Hill | Distance | 930m | Pupils | 508 |
| School Name | Coláiste Íosagáin | Distance | 950m | Pupils | 488 |
School Name | Distance | Pupils | |||
|---|---|---|---|---|---|
| School Name | Coláiste Eoin | Distance | 1.0km | Pupils | 510 |
| School Name | Blackrock College | Distance | 1.1km | Pupils | 1053 |
| School Name | St Andrew's College | Distance | 1.2km | Pupils | 1008 |
| School Name | Willow Park School | Distance | 1.3km | Pupils | 208 |
| School Name | St Raphaela's Secondary School | Distance | 1.4km | Pupils | 631 |
| School Name | Mount Anville Secondary School | Distance | 1.7km | Pupils | 712 |
| School Name | Newpark Comprehensive School | Distance | 1.7km | Pupils | 849 |
Type | Distance | Stop | Route | Destination | Provider | ||||||
|---|---|---|---|---|---|---|---|---|---|---|---|
| Type | Bus | Distance | 300m | Stop | Priory Grove | Route | 46n | Destination | Dundrum | Provider | Nitelink, Dublin Bus |
| Type | Bus | Distance | 300m | Stop | Priory Grove | Route | E2 | Destination | Dun Laoghaire | Provider | Dublin Bus |
| Type | Bus | Distance | 300m | Stop | Priory Grove | Route | 7b | Destination | Shankill | Provider | Dublin Bus |
Type | Distance | Stop | Route | Destination | Provider | ||||||
|---|---|---|---|---|---|---|---|---|---|---|---|
| Type | Bus | Distance | 300m | Stop | Priory Grove | Route | 7d | Destination | Dalkey | Provider | Dublin Bus |
| Type | Bus | Distance | 300m | Stop | Priory Grove | Route | E1 | Destination | Ballywaltrim | Provider | Dublin Bus |
| Type | Bus | Distance | 320m | Stop | Oatlands College | Route | E2 | Destination | Harristown | Provider | Dublin Bus |
| Type | Bus | Distance | 320m | Stop | Oatlands College | Route | 118 | Destination | Eden Quay | Provider | Dublin Bus |
| Type | Bus | Distance | 320m | Stop | Oatlands College | Route | 7b | Destination | Mountjoy Square | Provider | Dublin Bus |
| Type | Bus | Distance | 320m | Stop | Oatlands College | Route | E1 | Destination | Northwood | Provider | Dublin Bus |
| Type | Bus | Distance | 320m | Stop | Oatlands College | Route | E1 | Destination | Parnell Square | Provider | Dublin Bus |
Your Mortgage and Insurance Tools
Check off the steps to purchase your new home
Use our Buying Checklist to guide you through the whole home-buying journey.
Budget calculator
Calculate how much you can borrow and what you'll need to save
A closer look
BER Details
BER No: 118714948
Energy Performance Indicator: 209.42 kWh/m2/yr
Statistics
- 10/10/2025Entered
- 11,182Property Views
Similar properties
€1,495,000
88 Carysfort Park, Blackrock, Co Dublin, A94F9775 Bed · 3 Bath · Semi-D€1,495,000
7 Grove Paddock, Stillorgan Grove, Blackrock, Co Dublin, A94R2805 Bed · 3 Bath · Detached€1,500,000
3 Cairn Hill, Westminster Road, Foxrock, Dublin, D18K3E85 Bed · 2 Bath · Detached€1,650,000
Charleville, 131 Newtownpark Avenue, Blackrock, Co. Dublin, A94H0K66 Bed · 4 Bath · Semi-D
€1,650,000
12 Mount Merrion Avenue, Blackrock, Co. Dublin, A94AX605 Bed · 3 Bath · Terrace€1,880,000
1A Granville Lodge & 1B Granville Court, Granville Road, Blackrock, Co. Dublin, A94P2P75 Bed · 5 Bath · Semi-D€1,950,000
Carraigart, 3 Grove Avenue, Blackrock, Co. Dublin, A94A2105 Bed · 3 Bath · Detached€2,000,000
2 Herbert Avenue, Ballsbridge, Dublin 4, D04A2A05 Bed · 2 Bath · Semi-D€2,250,000
Aberfoyle, Bray Road, Foxrock, Dublin 18, D18X6K85 Bed · 5 Bath · Detached€2,500,000
House No. 2 - Beechside , The Colt Collection, The Colt Collection, Torquay Road - Golf Lane, Foxrock, Dublin 185 Bed · 4 Bath · Detached€2,900,000
Camelot, 1 Ailesbury Way, Ailesbury Road, Ballsbridge, Dublin 4, D04X4E35 Bed · 4 Bath · Semi-D€3,250,000
1 Belgrave Square North, Monkstown, Co. Dublin, A94KC816 Bed · 4 Bath · End of Terrace
Daft ID: 123525968
