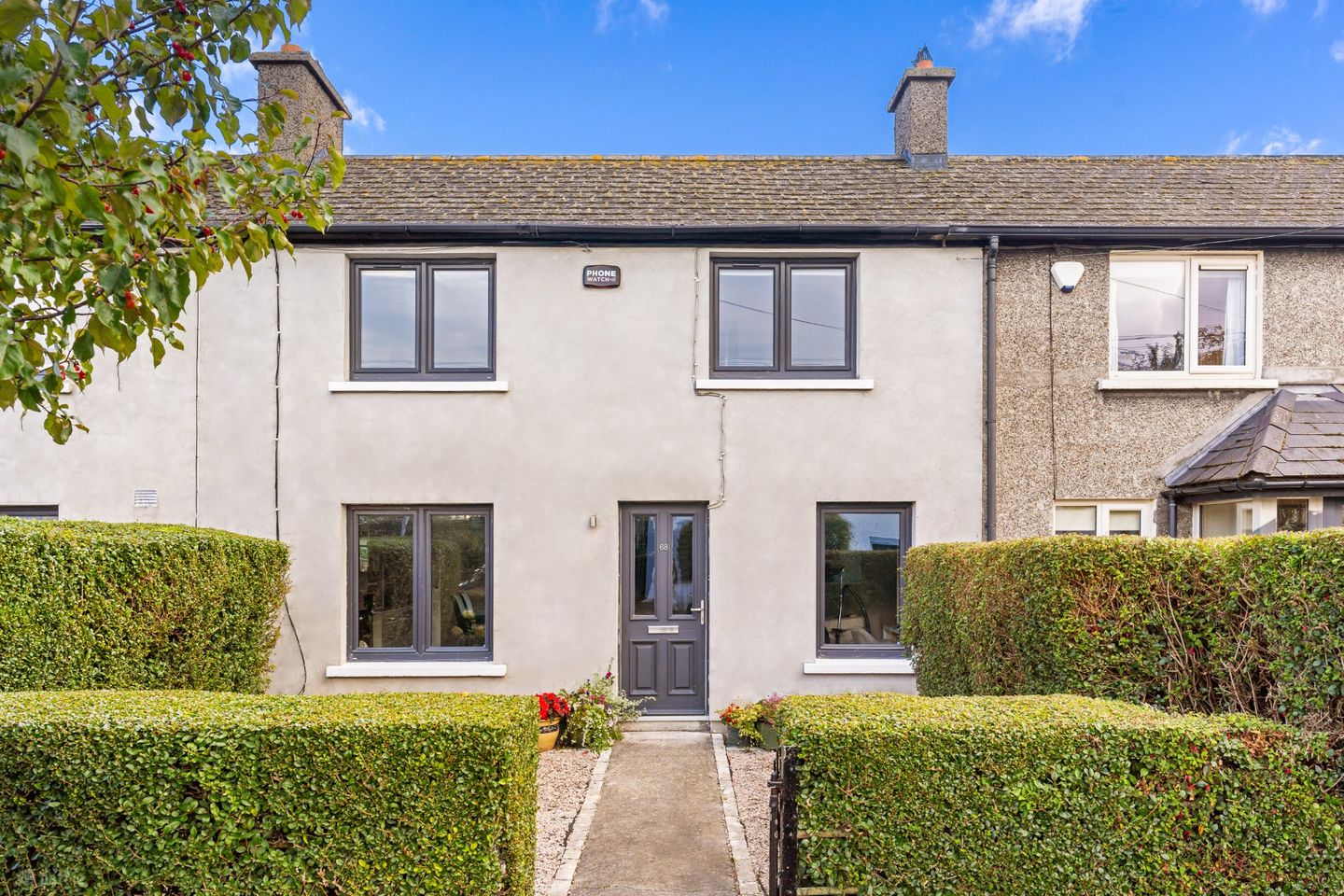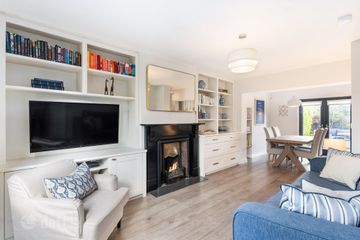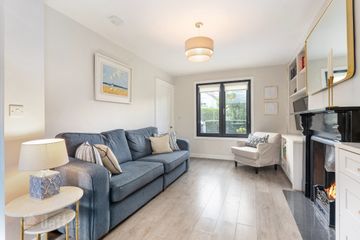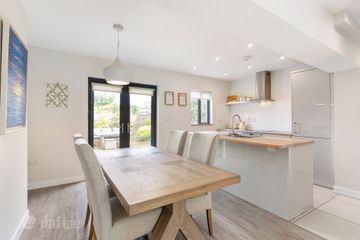



68 Derrynane Gardens, Sandymount, Dublin 4, D04PD72
€895,000
- Price per m²:€9,942
- Estimated Stamp Duty:€8,950
- Selling Type:By Private Treaty
- BER No:106772056
- Energy Performance:260.15 kWh/m2/yr
About this property
Description
68 Derrynane Gardens is a beautiful stylish three bedroom mid terraced house which has been refurbished and is now in walk in condition and ready for immediate occupation. The property has been tastefully extended, excellently maintained and is further enhanced with its most convenient and popular location together with bright living spaces and a landscaped back and front garden which provides excellent privacy. In brief, the accommodation extends to 90 sq. (968 sq. ft. approx.) and comprises of entrance hall, bright living room to the front with feature fireplace, extended kitchen/dining/breakfast room with double doors to the landscaped rear garden. There is also a home office, guest W.C and utility room on the ground floor. Upstairs, the main bedroom is a good sized double, flooded with natural light and is at the front of the house. There are two further bedrooms a double and a single and a shower room. The landscaped garden is a notable feature and has artificial lawn with a patio area idea for al fresco dining in the summer. Enjoying an enviable location, the property benefits from one of Dublin’s most popular and convenient locations with an excellent choice of amenities within walking distance. Just some of the amenities include the excellent boutiques, shops and restaurants in Sandymount and Ballsbridge Villages, Sandymount Strand, Aviva Stadium and Lansdowne Dart Station. Many of the city’s principal schools are also close by as are many of Dublin’s commercial centres such as the I.F.S.C. and South Docks I.T. hub. The property also benefits from being within 15 minutes’ drive of Dublin Airport via the Port Tunnel. Hallway 3.08m x 1.89m. With bespoke built-in under stair storage drawers and cupboard. Living Room 4.86m x 5.41m. Spacious living room to the front with feature fireplace and bespoke display and storage units designed and fitted for both alcoves by BeSpace. Kitchen 2.90m x 5.02m. With breakfast island, ample wall and floor units, built in fridge, dishwasher and cooker. The Kitchen (and entire ground floor) is also serviced by underfloor heating. Dining Room Bright dining space with double doors to rear garden. Office 3.11m x 1.85m. With bespoke desk, display and storage units designed and fitted by BeSpace Utility Room 1.64m x 1.85m. With tiled floor, Belfast sink and storage, plumbed for washing machine and dryer. Guest W.C With wash hand basin and w.c. Landing With attic access and spacious storage press. Main Bedroom 2.59m x 3.36m. Double bedroom to the front with bespoke build-in wardrobes featuring inner drawers, shelving and hanging space, fitted and designed by BeSpace. Bedroom 2 2.98m x 2.85m. Double bedroom to the front with bespoke build-in wardrobes featuring inner drawers, shelving and hanging space, fitted and designed by BeSpace. Bedroom 3 2.16m x 2.52m. Single bedroom to the rear with bespoke build-in wardrobes featuring inner drawers, shelving and hanging space, fitted and designed by BeSpace. Bathroom 1.78m x 1.99m. With tiled floor and part tiled walls, bath with rain effect shower head, heated towel rail, wash hand basin with vanity unit and w.c.
The local area
The local area
Sold properties in this area
Stay informed with market trends
Local schools and transport

Learn more about what this area has to offer.
School Name | Distance | Pupils | |||
|---|---|---|---|---|---|
| School Name | St Matthew's National School | Distance | 470m | Pupils | 209 |
| School Name | St Patrick's Girls' National School | Distance | 630m | Pupils | 148 |
| School Name | St Patrick's Boys National School | Distance | 650m | Pupils | 126 |
School Name | Distance | Pupils | |||
|---|---|---|---|---|---|
| School Name | Our Lady Star Of The Sea | Distance | 700m | Pupils | 226 |
| School Name | St Declans Special Sch | Distance | 710m | Pupils | 36 |
| School Name | John Scottus National School | Distance | 720m | Pupils | 166 |
| School Name | Gaelscoil Eoin | Distance | 910m | Pupils | 50 |
| School Name | St Christopher's Primary School | Distance | 940m | Pupils | 567 |
| School Name | Enable Ireland Sandymount School | Distance | 1.1km | Pupils | 46 |
| School Name | Scoil Chaitríona Baggot Street | Distance | 1.2km | Pupils | 148 |
School Name | Distance | Pupils | |||
|---|---|---|---|---|---|
| School Name | Marian College | Distance | 540m | Pupils | 305 |
| School Name | Ringsend College | Distance | 710m | Pupils | 210 |
| School Name | Blackrock Educate Together Secondary School | Distance | 1.2km | Pupils | 185 |
School Name | Distance | Pupils | |||
|---|---|---|---|---|---|
| School Name | Sandymount Park Educate Together Secondary School | Distance | 1.2km | Pupils | 436 |
| School Name | St Conleths College | Distance | 1.4km | Pupils | 325 |
| School Name | C.b.s. Westland Row | Distance | 1.5km | Pupils | 202 |
| School Name | Catholic University School | Distance | 1.9km | Pupils | 547 |
| School Name | Loreto College | Distance | 1.9km | Pupils | 584 |
| School Name | Muckross Park College | Distance | 2.0km | Pupils | 712 |
| School Name | St Michaels College | Distance | 2.1km | Pupils | 726 |
Type | Distance | Stop | Route | Destination | Provider | ||||||
|---|---|---|---|---|---|---|---|---|---|---|---|
| Type | Bus | Distance | 350m | Stop | Irishtown Road | Route | 47 | Destination | Poolbeg St | Provider | Dublin Bus |
| Type | Bus | Distance | 350m | Stop | Irishtown Road | Route | C2 | Destination | Adamstown Station | Provider | Dublin Bus |
| Type | Bus | Distance | 370m | Stop | Irishtown Road | Route | 84n | Destination | Charlesland | Provider | Nitelink, Dublin Bus |
Type | Distance | Stop | Route | Destination | Provider | ||||||
|---|---|---|---|---|---|---|---|---|---|---|---|
| Type | Bus | Distance | 370m | Stop | Irishtown Road | Route | 82 | Destination | Sean Moore Rd | Provider | Dublin Bus |
| Type | Bus | Distance | 370m | Stop | Saint Brendan's Cottages | Route | C2 | Destination | Adamstown Station | Provider | Dublin Bus |
| Type | Bus | Distance | 370m | Stop | Saint Brendan's Cottages | Route | C1 | Destination | Adamstown Station | Provider | Dublin Bus |
| Type | Bus | Distance | 400m | Stop | Tritonville Road | Route | 84n | Destination | Charlesland | Provider | Nitelink, Dublin Bus |
| Type | Bus | Distance | 400m | Stop | Tritonville Road | Route | C2 | Destination | Sandymount | Provider | Dublin Bus |
| Type | Bus | Distance | 400m | Stop | Tritonville Road | Route | 47 | Destination | Poolbeg St | Provider | Dublin Bus |
| Type | Bus | Distance | 430m | Stop | Ringsend Village | Route | 47 | Destination | Poolbeg St | Provider | Dublin Bus |
Your Mortgage and Insurance Tools
Check off the steps to purchase your new home
Use our Buying Checklist to guide you through the whole home-buying journey.
Budget calculator
Calculate how much you can borrow and what you'll need to save
A closer look
BER Details
BER No: 106772056
Energy Performance Indicator: 260.15 kWh/m2/yr
Ad performance
- Date listed09/09/2025
- Views15,773
- Potential views if upgraded to an Advantage Ad25,710
Similar properties
€820,000
225 The Links, Elmpark Green, Merrion, Dublin 4, D04XN903 Bed · 3 Bath · Duplex€835,000
28 Cranfield Place, Dublin 4, Sandymount, Dublin 4, D04H5213 Bed · 1 Bath · Terrace€845,000
84 Trimleston Gardens, Booterstown, Blackrock, Co. Dublin, A94X3045 Bed · 2 Bath · Semi-D€845,000
7 Estate Cottages, Shelbourne Road, Ballsbridge, Dublin 4, D04V4Y83 Bed · 2 Bath · End of Terrace
€875,000
26 Erne Street Upper, Dublin 2, D02VN283 Bed · 2 Bath · Terrace€875,000
8 & 8A Fairfield Court, Sandymount, Dublin 4, D04Y6673 Bed · 3 Bath · House€895,000
9 Trimleston Road, Booterstown, Co. Dublin, A94W2945 Bed · 3 Bath · Terrace€1,100,000
Last 3 Bedroom Apartment, The Gardens At Elmpark Green, The Gardens At Elmpark Green, Dublin 43 Bed · 2 Bath · Apartment€1,100,000
3 Bed Apartment#s, The Gardens At Elmpark Green, Merrion Road, Ballsbridge, Dublin 43 Bed · Apartment€1,100,000
The Executive Collection, The Executive Collection, The Gardens At Elmpark, The Executive Collection, The Gardens At Elmpark, Dublin 43 Bed · 2 Bath · Apartment€1,650,000
3 Bedroom Penthouse, 143 Merrion Road, Ballsbridge, Dublin 4, Co. Dublin3 Bed · 2 Bath · Apartment
Daft ID: 16268898

