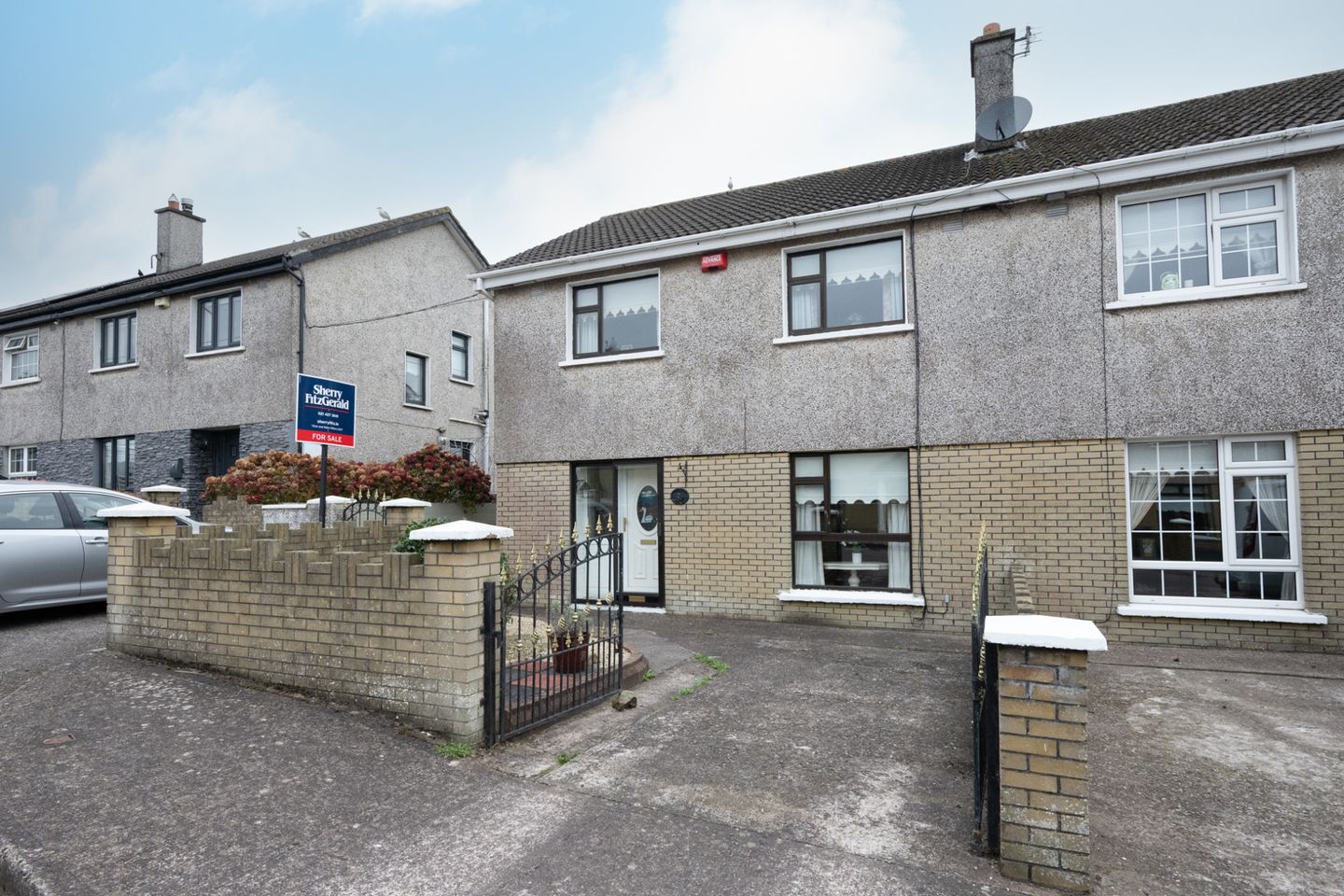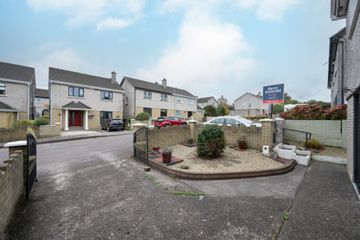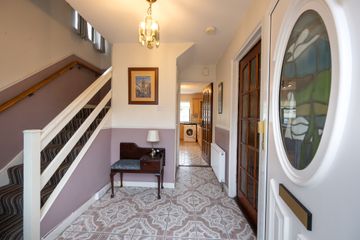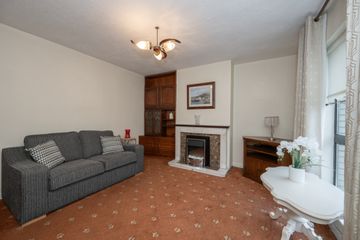



7 Ashwood Close, Onslow Gardens, Cork, T23D5A0
€325,000
- Estimated Stamp Duty:€3,250
- Selling Type:By Private Treaty
- BER No:118832179
- Energy Performance:295.11 kWh/m2/yr
About this property
Description
7 Ashwood Close is a four-bedroom, semi-detached family home with a convenient location off the Common’s Road with easy access to Cork City Centre. This home comes to the market in good decorative condition, though it would benefit from some light modernisation. you are greeted by a welcoming entrance hall providing access throughout the ground floor. To the front of the home is a spacious living room and a guest WC. To the rear, there is a kitchen and a dining room, both overlooking the rear garden. Upstairs, a bright landing leads to the main bathroom, and four good sized bedrooms. Externally, there is a spacious driveway at the front of the property providing off-street parking, complemented by a pebbled area and shrubbery to one side. The rear garden is accessible via gated side access and features a well-maintained lawn, elevated planters, a patio area, and a block-built shed. 7 Ashwood Close is within walking distance of a wide range of social and essential amenities, including local businesses, Blackpool Retail Park & Shopping Centre, schools, a cinema, and sports clubs. Cork City Centre is just a five-minute drive away, and the property is also close to the North Ring Road Network. The area is well-served by public transport. Viewings are highly recommended to fully appreciate what this charming home has to offer! Entrance Hall 3.30m x 3.77m. The welcoming entrance hall is bright and spacious. The living room, kitchen, and guest WC are accessed from here. Living Room 3.52m x 3.75m. Open reception room to the front of the home benefiting from a window overlooking the driveway and built in storage to the side of the chimneybreast. Kitchen 3.30m x 3.97m. The kitchen is well-fitted with both floor and eye-level units, a selection of essential appliances, ample countertop space and a window overlooking the rear garden. Dining Room 3.52m x 3.58m. The dining room is an open reception space overlooking the rear garden, benefits from laminate wood flooring. Guest WC 1.08m x 0.99m. Guest WC conveniently located beneath the stairs. Landing 3.59m x 3.15m. Open landing giving access to all rooms on the first floor. Main Bathroom 2.25m x 1.67m. Fully tiled three piece shower suite, benefits from an electric shower and a window for natural ventilation. Bedroom 1 3.24m x 3.68m. Large double bedroom overlooking the front garden, benefits from built in wood flooring. Bedroom 2 3.24m x 4.05m. Large double bedroom to the rear of the home benefits from built in wardrobes. Bedroom 3 3.59m x 2.88m. Spacious single bedroom to the front of the home, benefits from built in wardrobes Bedroom 4 3.59m x 2.21m. Spacious single bedroom to the rear of the home, benefits from built in wardrobes Garden Externally there is a spacious driveway front of the property providing off street parking, decorated with a pebbled area and shrubbery to one side. The rear garden can be accessed from the gated side access. There is a well-maintained garden to the rear featuring a lawned area, elevated planters, patio and a block built shed.
The local area
The local area
Sold properties in this area
Stay informed with market trends
Local schools and transport
Learn more about what this area has to offer.
School Name | Distance | Pupils | |||
|---|---|---|---|---|---|
| School Name | Gaelscoil Peig Sayers | Distance | 320m | Pupils | 287 |
| School Name | Scoil Aiséirí Chríost Farranree | Distance | 910m | Pupils | 233 |
| School Name | Scoil Mhuire Fatima Boys Senior | Distance | 1.4km | Pupils | 195 |
School Name | Distance | Pupils | |||
|---|---|---|---|---|---|
| School Name | Scoil Padre Pio | Distance | 1.4km | Pupils | 279 |
| School Name | St Vincent's National School | Distance | 1.6km | Pupils | 211 |
| School Name | North Presentation Primary School | Distance | 1.8km | Pupils | 292 |
| School Name | St Brendan's Girls National School | Distance | 1.9km | Pupils | 110 |
| School Name | Scoil Oilibhéir | Distance | 1.9km | Pupils | 495 |
| School Name | Rathpeacon National School | Distance | 2.0km | Pupils | 324 |
| School Name | Blarney Street Cbs | Distance | 2.1km | Pupils | 250 |
School Name | Distance | Pupils | |||
|---|---|---|---|---|---|
| School Name | Nano Nagle College | Distance | 880m | Pupils | 136 |
| School Name | Gaelcholáiste Mhuire | Distance | 1.3km | Pupils | 683 |
| School Name | North Monastery Secondary School | Distance | 1.4km | Pupils | 283 |
School Name | Distance | Pupils | |||
|---|---|---|---|---|---|
| School Name | St Vincent's Secondary School | Distance | 1.6km | Pupils | 256 |
| School Name | St. Aidan's Community College | Distance | 1.7km | Pupils | 329 |
| School Name | Terence Mac Swiney Community College | Distance | 2.1km | Pupils | 306 |
| School Name | St. Angela's College | Distance | 2.2km | Pupils | 608 |
| School Name | Christian Brothers College | Distance | 2.3km | Pupils | 912 |
| School Name | Presentation Brothers College | Distance | 2.5km | Pupils | 698 |
| School Name | St Patricks College | Distance | 2.6km | Pupils | 201 |
Type | Distance | Stop | Route | Destination | Provider | ||||||
|---|---|---|---|---|---|---|---|---|---|---|---|
| Type | Bus | Distance | 160m | Stop | The Commons Inn | Route | 215 | Destination | St. Patrick Street | Provider | Bus Éireann |
| Type | Bus | Distance | 160m | Stop | The Commons Inn | Route | 243 | Destination | Cork | Provider | Bus Éireann |
| Type | Bus | Distance | 160m | Stop | The Commons Inn | Route | 519 | Destination | Cork | Provider | Bus Éireann |
Type | Distance | Stop | Route | Destination | Provider | ||||||
|---|---|---|---|---|---|---|---|---|---|---|---|
| Type | Bus | Distance | 160m | Stop | The Commons Inn | Route | 215 | Destination | Mahon Pt. S.c. | Provider | Bus Éireann |
| Type | Bus | Distance | 180m | Stop | The Commons Inn | Route | 519 | Destination | Charleville | Provider | Bus Éireann |
| Type | Bus | Distance | 180m | Stop | The Commons Inn | Route | 243 | Destination | Newmarket | Provider | Bus Éireann |
| Type | Bus | Distance | 180m | Stop | The Commons Inn | Route | 215 | Destination | Cloghroe | Provider | Bus Éireann |
| Type | Bus | Distance | 220m | Stop | Saint John's Well | Route | 203 | Destination | St. Patrick Street | Provider | Bus Éireann |
| Type | Bus | Distance | 220m | Stop | Saint John's Well | Route | 203 | Destination | Ballyphehane | Provider | Bus Éireann |
| Type | Bus | Distance | 240m | Stop | Parkmeade Close | Route | 203 | Destination | Ballyphehane | Provider | Bus Éireann |
Your Mortgage and Insurance Tools
Check off the steps to purchase your new home
Use our Buying Checklist to guide you through the whole home-buying journey.
Budget calculator
Calculate how much you can borrow and what you'll need to save
BER Details
BER No: 118832179
Energy Performance Indicator: 295.11 kWh/m2/yr
Statistics
- 21/10/2025Entered
- 636Property Views
- 1,037
Potential views if upgraded to a Daft Advantage Ad
Learn How
Similar properties
€295,000
144 Sunday's Well Road, Sunday's Well, Co. Cork, T23K1W24 Bed · 2 Bath · End of Terrace€325,000
61 Gerald Griffin Street, Blackpool, Co. Cork, T23N29N4 Bed · 2 Bath · Terrace€335,000
24 The Close, Ard Patrick, Ladyswell, Cork City Centre, T23PK0N4 Bed · 5 Bath · Semi-D€375,000
358 Blarney Street, Cork City Centre, T23P9786 Bed · 3 Bath · End of Terrace
€375,000
50 & 51 Richmond Hill, Cork City, T23A97W6 Bed · 2 Bath · Semi-D€380,000
Arlington House, 1 Drinan Street, Cork City Centre, T12WC954 Bed · 2 Bath · Terrace€395,000
Saint Catherines, 35 Riverview Estate, Ballyvolane, Co. Cork, T23A7P05 Bed · 2 Bath · Bungalow€495,000
Glenmore, Ballyhooly Road, Dillons Cross, Co. Cork, T23P8N24 Bed · 2 Bath · Detached€545,000
The Laurels, Ballincrokig, Dublin Pike, Co. Cork, T23EW904 Bed · 2 Bath · Detached€550,000
2 Clarence Terrace, Summerhill North, Cork, T23W2724 Bed · 5 Bath · Terrace€630,000
Landscape Villa, 141 Sundays Well Road, Sunday's Well, Co. Cork, T23W5RH5 Bed · 4 Bath · Detached
Daft ID: 16291643

