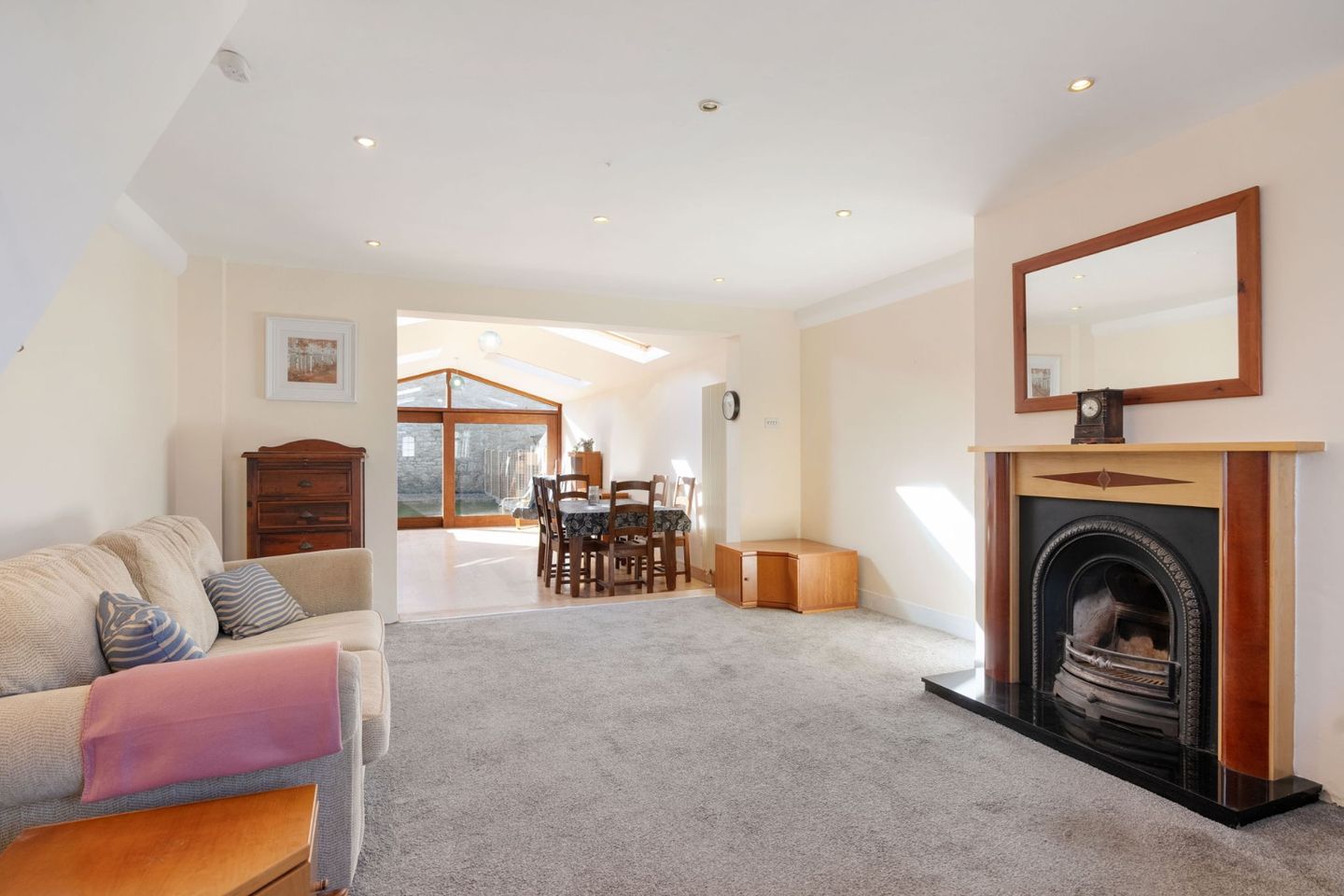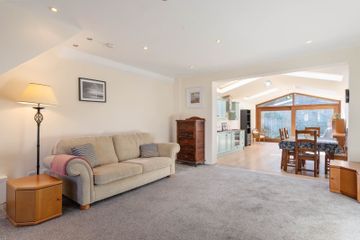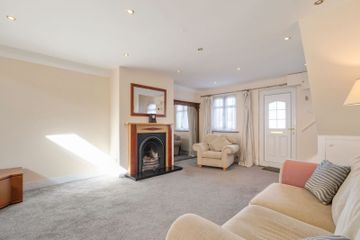



7 Whites Villas, Dalkey, Co. Dublin, A96H424
€675,000
- Price per m²:€7,849
- Estimated Stamp Duty:€6,750
- Selling Type:By Private Treaty
- BER No:111962551
- Energy Performance:298.88 kWh/m2/yr
About this property
Highlights
- Gas Fired Central Heating
- Convenient location
- Private secure south facing rear garden approx.. 13.5m x 4.5m with lawn and patio
- A short walk to Dalkey Dart Station
- Off street carparking
Description
Located in the heart of Dalkey, 7 Whites Villas is a pleasant, well-presented mid-terrace home that has been lovingly maintained and extended. This two-bedroom residence offers a blend of modern comfort and traditional character, making it an ideal choice for families or first-time buyers. Extending to approximately 89.18 sq m (925 sq ft), the accommodation includes a bright and airy sitting room, an extended kitchen/dining/family room with two bright bedrooms, and a shower room upstairs. A private and secure rear garden features a lawn and gravel patio area, complemented by an attractive granite wall to the rear. To the front, there is off-street parking for one car, adding to the convenience of this home. Positioned just a short walk from Dalkey town centre, this home enjoys access to an abundance of top-class restaurants, cafes, coffee shops, supermarket, boutique shops, and pubs. The nearby Dalkey DART station is only a seven-minute walk and excellent bus links ensure easy access to Dublin City Centre, while coastal walks, Killiney Hill Park, and scenic beaches offer fantastic recreational opportunities. There are excellent schools close by including Harold Boys National School, Loreto National School & Loreto Secondary School all only a short walk away, and the vibrant atmosphere within this sought after town make this a truly sought-after location. If you’re looking to settle down in a picturesque coastal setting and a prime residential area, this home presents a fantastic opportunity. Accommodation Entrance Sitting room: 4.54m x 5.76m with window to front, downlighter lighting, fireplace with timber mantle and marble hearth, staircase to upper floor and opening to Kitchen/Dining room/Family room: 4.17m x 7.79m with timber floor, fitted kitchen with Belling oven, Whirlpool four ring hob, Siemens extractor fan, one and a half bowl sink unit with timber worksurface and sliding door to rear garden First Floor Landing Bedroom 1: 3.5m x 3.25m with window to front, wardrobe with fitted storage baskets, hot-press with immersion and fireplace with cast iron surround Bedroom 2: 2.78m x 2.43m with window overlooking the rear Shower Room: with step in shower, wc, wash basin and window to rear. External To the front there is off street carparking with vehicular and pedestrian gate. The rear garden is a particular feature, 13.5m x 4.5m with patio, lawn, gravel patio area and attractive granite wall. Any intending purchaser(s) shall accept that no statement, description or measurement contained in any newspaper, brochure, magazine, advertisement, handout, website or any other document or publication, published by the vendor or by John O’Sullivan Property Consultants, as the vendor’s agent, in respect of the premises shall constitute a representation inducing the purchaser(s) to enter into any contract for sale, or any warranty forming part of any such contract for sale. Any such statement, description or measurement, whether in writing or in oral form, given by the vendor, or by John O’Sullivan Property Consultants as the vendor’s agent, are for illustration purposes only and are not to be taken as matters of fact and do not form part of any contract. Any intending purchaser(s) shall satisfy themselves by inspection, survey or otherwise as to the correctness of same. No omission, misstatement, misdescription, incorrect measurement or error of any description, whether given orally or in any written form by the vendor or by John O’Sullivan Property Consultants as the vendor’s agent, shall give rise to any claim for compensation against the vendor or against John O’Sullivan Property Consultants, nor any right whatsoever of rescission or otherwise of the proposed contract for sale. Any intending purchaser(s) are deemed to fully satisfy themselves in relation to all such matters. These materials are issued on the strict understanding that all negotiations will be conducted through John O’Sullivan Property Consultants
Standard features
The local area
The local area
Sold properties in this area
Stay informed with market trends
Local schools and transport

Learn more about what this area has to offer.
School Name | Distance | Pupils | |||
|---|---|---|---|---|---|
| School Name | Harold Boys National School Dalkey | Distance | 60m | Pupils | 113 |
| School Name | Loreto Primary School Dalkey | Distance | 280m | Pupils | 309 |
| School Name | St Patrick's National School Dalkey | Distance | 350m | Pupils | 101 |
School Name | Distance | Pupils | |||
|---|---|---|---|---|---|
| School Name | Glenageary Killiney National School | Distance | 1.3km | Pupils | 215 |
| School Name | The Harold School | Distance | 1.6km | Pupils | 649 |
| School Name | Dalkey School Project | Distance | 1.9km | Pupils | 224 |
| School Name | Carmona Special National School | Distance | 2.0km | Pupils | 37 |
| School Name | St Kevin's National School | Distance | 2.3km | Pupils | 213 |
| School Name | St Joseph's National School | Distance | 2.5km | Pupils | 392 |
| School Name | Dominican Primary School | Distance | 2.7km | Pupils | 194 |
School Name | Distance | Pupils | |||
|---|---|---|---|---|---|
| School Name | Loreto Abbey Secondary School, Dalkey | Distance | 320m | Pupils | 742 |
| School Name | St Joseph Of Cluny Secondary School | Distance | 1.6km | Pupils | 256 |
| School Name | Rathdown School | Distance | 1.7km | Pupils | 349 |
School Name | Distance | Pupils | |||
|---|---|---|---|---|---|
| School Name | Holy Child Community School | Distance | 2.1km | Pupils | 275 |
| School Name | Holy Child Killiney | Distance | 2.9km | Pupils | 395 |
| School Name | Christian Brothers College | Distance | 3.1km | Pupils | 564 |
| School Name | Cabinteely Community School | Distance | 3.3km | Pupils | 517 |
| School Name | Clonkeen College | Distance | 3.6km | Pupils | 630 |
| School Name | St Laurence College | Distance | 3.8km | Pupils | 281 |
| School Name | Rockford Manor Secondary School | Distance | 4.0km | Pupils | 285 |
Type | Distance | Stop | Route | Destination | Provider | ||||||
|---|---|---|---|---|---|---|---|---|---|---|---|
| Type | Bus | Distance | 170m | Stop | Dalkey Village | Route | 59 | Destination | Killiney | Provider | Go-ahead Ireland |
| Type | Bus | Distance | 170m | Stop | Dalkey Village | Route | 7d | Destination | Dalkey | Provider | Dublin Bus |
| Type | Bus | Distance | 170m | Stop | Dalkey Village | Route | 7d | Destination | Mountjoy Square | Provider | Dublin Bus |
Type | Distance | Stop | Route | Destination | Provider | ||||||
|---|---|---|---|---|---|---|---|---|---|---|---|
| Type | Bus | Distance | 170m | Stop | Dalkey Village | Route | 7e | Destination | Mountjoy Square | Provider | Dublin Bus |
| Type | Bus | Distance | 170m | Stop | Dalkey Village | Route | 702 | Destination | Dalkey | Provider | Aircoach |
| Type | Bus | Distance | 170m | Stop | Dalkey Village | Route | 111 | Destination | Dalkey | Provider | Go-ahead Ireland |
| Type | Bus | Distance | 170m | Stop | Dalkey Village | Route | 7n | Destination | Woodbrook College | Provider | Nitelink, Dublin Bus |
| Type | Bus | Distance | 230m | Stop | Hyde Road | Route | 702 | Destination | Dublin Airport Terminal 1 Zone 2 | Provider | Aircoach |
| Type | Bus | Distance | 230m | Stop | Hyde Road | Route | 59 | Destination | Dun Laoghaire | Provider | Go-ahead Ireland |
| Type | Bus | Distance | 230m | Stop | Hyde Road | Route | 111 | Destination | Brides Glen Luas | Provider | Go-ahead Ireland |
Your Mortgage and Insurance Tools
Check off the steps to purchase your new home
Use our Buying Checklist to guide you through the whole home-buying journey.
Budget calculator
Calculate how much you can borrow and what you'll need to save
A closer look
BER Details
BER No: 111962551
Energy Performance Indicator: 298.88 kWh/m2/yr
Statistics
- 27/10/2025Entered
- 19,247Property Views
- 31,373
Potential views if upgraded to a Daft Advantage Ad
Learn How
Similar properties
€624,950
11 Dixon's Villas, Glasthule, Co. Dublin, A96W9583 Bed · 2 Bath · End of Terrace€650,000
176 Rochestown Avenue, Dun Laoghaire, Co Dublin, A96C8403 Bed · 2 Bath · Semi-D€650,000
39 Eustace Court, Cualanor, Dun Laoghaire, Co. Dublin, A96VNN72 Bed · 2 Bath · Apartment€675,000
4 Knocknagarm Park, Glenageary, Co. Dublin, A96T6TV3 Bed · 3 Bath · Duplex
€745,000
42 St Begnets Villas, Dalkey, Co. Dublin, A96DX843 Bed · 1 Bath · Terrace€750,000
95 Eden Villas, Glasthule, Co. Dublin, A96DP703 Bed · 2 Bath · Terrace€785,000
26 Wolverton Glen, Castlepark Road, Dalkey, Co Dublin, A96W2C13 Bed · 2 Bath · Detached€800,000
Derrynane, 24 Glenageary Park, Glenageary, Co Dublin, A96W7R75 Bed · 2 Bath · Semi-D€850,000
8 Stoneleigh Manor, Saint George's Avenue, Killiney, Co. Dublin, A96TN833 Bed · 3 Bath · Semi-D€895,000
191 Rochestown Avenue, Dun Laoghaire, Co. Dublin, A96V0464 Bed · 2 Bath · Semi-D€895,000
96 Arnold Park, Glenageary, Co Dublin, A96R9W74 Bed · 2 Bath · Semi-D€895,000
1 Glenview, Rochestown Avenue, Dun Laoghaire, Co Dublin, A96D2C15 Bed · 3 Bath · Detached
Daft ID: 16026575

