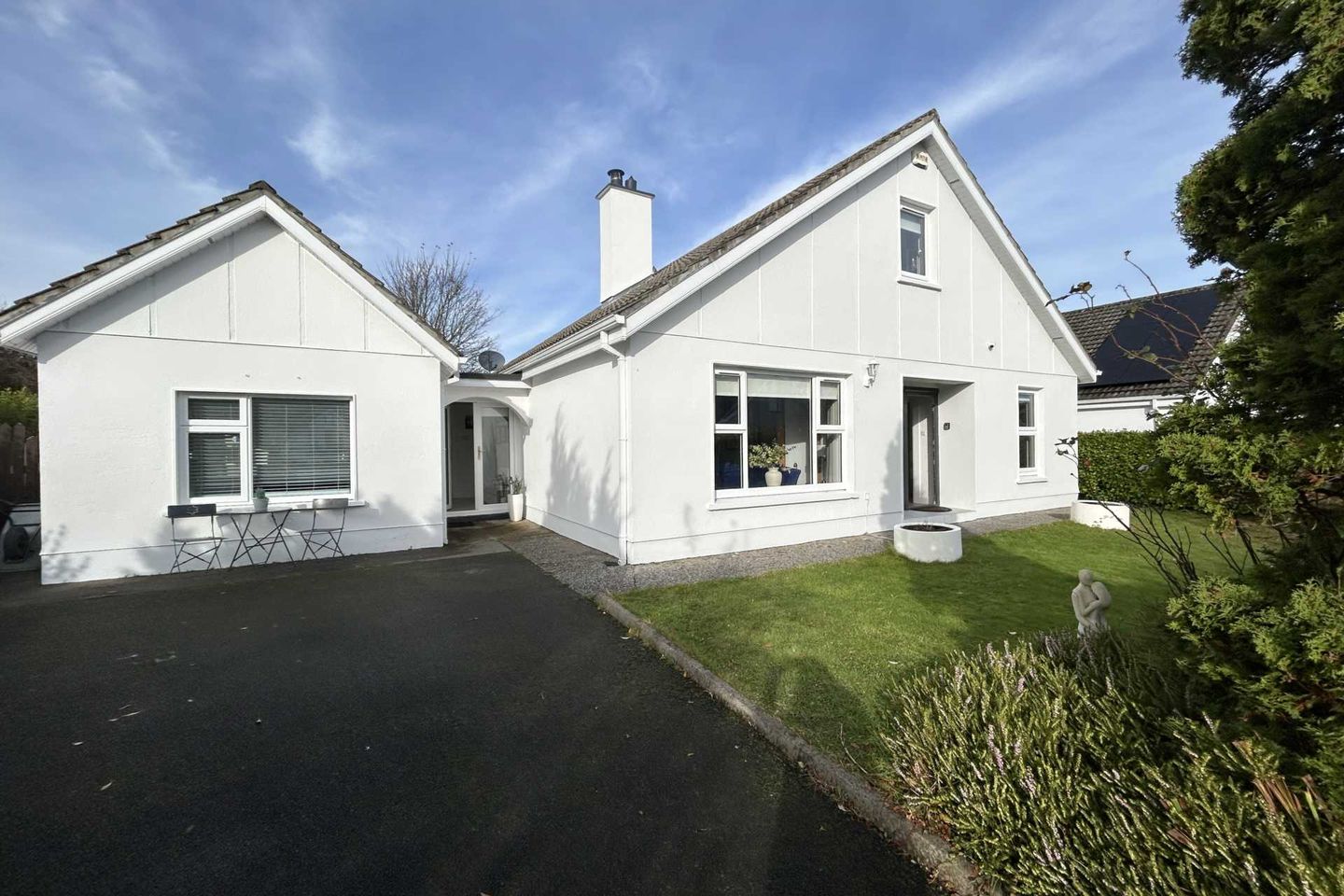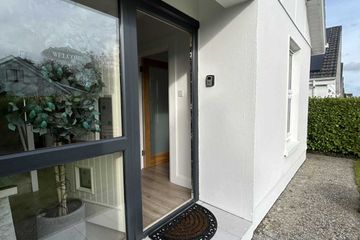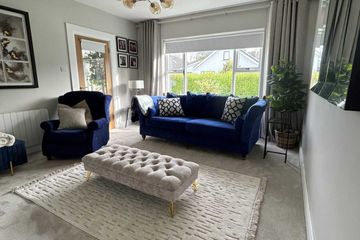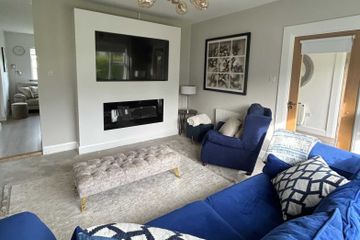



70 College Green, Ennis, Co. Clare, V95FE8A
€449,000
- Price per m²:€2,806
- Estimated Stamp Duty:€4,490
- Selling Type:By Private Treaty
- BER No:103581427
- Energy Performance:186.25 kWh/m2/yr
About this property
Description
Location Location are delighted to present this contemporary property to the market which offers the ultimate in luxury living. . Extensively renovated in 2023 the stylish interior is well appointed throughout and includes a Bespoke modern fitted kitchen together with Deanta doors, new flooring, 9kw solid fuel stove, built-in floating electric fire & tv wall unit & a composite multi-lock entrance door. Offering the ultimate in luxury to include new plumbing, insulated slabbing along with a full interior kit-out. Extending to a very comfortable 160 sqm (1722 sq ft), the entrance hall leads to a spacious reception room with feature floating electric fire & tv unit & luxurious carpet flooring. The bright open plan kitchen/dining/living room is finished to the highest of standards where a 9kw solid fuel stove is the focal point of the room, a new upvc glass panelled door leads to the rear garden. A lobby with a second point of access leads to a guest Wc and a luxurious master bedroom with walk-in wardrobe, this affords the buyer the option to work from home or have a separate living space. A second ground floor bedroom & spacious wetroom & laundry room are located off the front entrance hall. Upstairs, there are a further two bedrooms & the landing has two points of access to the attic. Outside a tarmac driveway provides ample private parking with gated side access to rear, the rear garden is attractively designed with mature shruberry and planting and there is ample storage provided by way of garden shed. Located on a very private corner site in this mature and very much sought after housing development, just a short stroll to Ennis Town Centre, immediately opposite St Flannan's, just 400m from Ennis National School with ease of access to the M18 for those commuting to Shannon, Limerick and Galway. Built 1983 Renovated 2023 New Wiring New Plumbing Insulated slabbing Oil Heating changed to Electric Heating Alarm 9kw solid fuel stove Accommodation Entrance Hall - 4.55m (14'11") x 2.35m (7'9") Entrance porch with composite multi lock door with glass panelling, engineered pale oak flooring & carpeted stairs to first floor. Kitchen Dining Living - 6.46m (21'2") x 4.1m (13'5") Luxury fitted kitchen offering unlimited storage with quartz worktops, integrated fridge freezer, eye level double oven, induction hob, pull out soft close drawers & brass hardware .Engineered pale oak flooring runs through to the dining & living area, a modern floor to ceiling wood panelling sliding door allows access to the hotpress. A 9kw solid fuel stove with granite hearth & surround is the focal point of the room. Upvc door with glass panelling to rear garden. Reception 2 Front aspect bright room with luxurious carpet flooring, a bespoke tv & electric floating fire is a standout feature of this room. Lobby - 2.94m (9'8") x 1.68m (5'6") French double doors open to the front drive, laminate wood flooring & feature wall panelling. WC - 1.66m (5'5") x 1.69m (5'7") Tiled flooring, low level wc, fitted washstand with oval bowl sink, mixer tap, ample storage. Master Bedroom with walk in wardobe - 4.85m (15'11") x 3.37m (11'1") Large master suite with carpet flooring & Venetian blinds. Walk In Wardrobe - 3.38m (11'1") x 1.48m (4'10") Walk in wardrobe with laminate wood flooring Bedroom 2 - 2.6m (8'6") x 3.04m (10'0") Front aspect double room with engineered oak flooring, floor to ceiling fitted wardrobes & blind. Wet Room - 2m (6'7") x 2.17m (7'1") White suite to include low level WC, double washstand with mixer tap & ample storage. Electric shower, glass screen, chrome heated towel rail & fittings. Laundry Room - 2.42m (7'11") x 3.89m (12'9") Laminate wood flooring, floor to ceiling fitted units, plumbed for washing machine. First Floor Luxurious carpet flooring, access to attic. Bedroom 3 - 3m (9'10") x 3.09m (10'2") Front aspect double bedroom, carpet flooring & blind. Bedroom 4 - 3.09m (10'2") x 3m (9'10") Rear aspect double bedroom, carpet flooring & blind. Exterior Mature garden with planting, bounded by block boundary walls & secure gated access. Exterior lighting, outside tap & garden shed. A tarmac front drive provides parking whilst hedging provides ample privacy. Note: Please note we have not tested any apparatus, fixtures, fittings, or services. Interested parties must undertake their own investigation into the working order of these items. All measurements are approximate and photographs provided for guidance only. Property Reference :LOLO2908
The local area
The local area
Sold properties in this area
Stay informed with market trends
Local schools and transport

Learn more about what this area has to offer.
School Name | Distance | Pupils | |||
|---|---|---|---|---|---|
| School Name | Ennis National School | Distance | 1.5km | Pupils | 622 |
| School Name | Holy Family Senior School | Distance | 1.6km | Pupils | 296 |
| School Name | Clarecastle National School | Distance | 1.6km | Pupils | 356 |
School Name | Distance | Pupils | |||
|---|---|---|---|---|---|
| School Name | Holy Family Junior School | Distance | 1.7km | Pupils | 185 |
| School Name | Chriost Ri | Distance | 2.3km | Pupils | 235 |
| School Name | Cbs Primary School | Distance | 2.4km | Pupils | 648 |
| School Name | St Anne's Special School | Distance | 3.0km | Pupils | 137 |
| School Name | Gaelscoil Mhíchíl Cíosóg Inis | Distance | 3.1km | Pupils | 471 |
| School Name | St Clare's Ennis | Distance | 3.3km | Pupils | 110 |
| School Name | Ennis Educate Together National School | Distance | 3.5km | Pupils | 149 |
School Name | Distance | Pupils | |||
|---|---|---|---|---|---|
| School Name | St Flannan's College | Distance | 710m | Pupils | 1273 |
| School Name | Colaiste Muire | Distance | 2.1km | Pupils | 999 |
| School Name | Ennis Community College | Distance | 2.1km | Pupils | 612 |
School Name | Distance | Pupils | |||
|---|---|---|---|---|---|
| School Name | Rice College | Distance | 2.3km | Pupils | 700 |
| School Name | Shannon Comprehensive School | Distance | 15.5km | Pupils | 750 |
| School Name | St. Joseph's Secondary School Tulla | Distance | 15.7km | Pupils | 728 |
| School Name | St Caimin's Community School | Distance | 15.9km | Pupils | 771 |
| School Name | St John Bosco Community College | Distance | 19.0km | Pupils | 301 |
| School Name | Salesian Secondary College | Distance | 21.9km | Pupils | 732 |
| School Name | Cbs Secondary School | Distance | 23.9km | Pupils | 217 |
Type | Distance | Stop | Route | Destination | Provider | ||||||
|---|---|---|---|---|---|---|---|---|---|---|---|
| Type | Bus | Distance | 560m | Stop | Heather Hill | Route | 330 | Destination | Shannon Airport | Provider | Bus Éireann |
| Type | Bus | Distance | 560m | Stop | Heather Hill | Route | 330x | Destination | Limerick Bus Station | Provider | Bus Éireann |
| Type | Bus | Distance | 600m | Stop | West County Hotel | Route | 330 | Destination | Ennis | Provider | Bus Éireann |
Type | Distance | Stop | Route | Destination | Provider | ||||||
|---|---|---|---|---|---|---|---|---|---|---|---|
| Type | Bus | Distance | 600m | Stop | West County Hotel | Route | 330x | Destination | Ennis | Provider | Bus Éireann |
| Type | Bus | Distance | 600m | Stop | West County Hotel | Route | 337 | Destination | Ennis | Provider | Tfi Local Link Limerick Clare |
| Type | Bus | Distance | 620m | Stop | West County Hotel | Route | 337 | Destination | Kilrush | Provider | Tfi Local Link Limerick Clare |
| Type | Bus | Distance | 620m | Stop | West County Hotel | Route | 330 | Destination | Shannon Airport | Provider | Bus Éireann |
| Type | Bus | Distance | 620m | Stop | West County Hotel | Route | 330x | Destination | Limerick Bus Station | Provider | Bus Éireann |
| Type | Bus | Distance | 690m | Stop | Woodhaven | Route | 337 | Destination | Kilrush | Provider | Tfi Local Link Limerick Clare |
| Type | Bus | Distance | 690m | Stop | Woodhaven | Route | 337 | Destination | Ennis | Provider | Tfi Local Link Limerick Clare |
Your Mortgage and Insurance Tools
Check off the steps to purchase your new home
Use our Buying Checklist to guide you through the whole home-buying journey.
Budget calculator
Calculate how much you can borrow and what you'll need to save
A closer look
BER Details
BER No: 103581427
Energy Performance Indicator: 186.25 kWh/m2/yr
Ad performance
- 11/11/2025Entered
- 7,493Property Views
- 12,214
Potential views if upgraded to a Daft Advantage Ad
Learn How
Similar properties
€425,000
53 Iniscarragh, Ennis, Co. Clare, V95HEN85 Bed · 4 Bath · Semi-D€450,000
Coole Lodge, Francis Street, Ennis, Co. Clare, V95DY654 Bed · 4 Bath · Detached€450,000
Coole Lodge, Francis Street, Ennis, Co Clare, V95DY654 Bed · 4 Bath · Detached€485,000
Sanborn House, 16 Edenvale, Kilrush Road, Ennis, Co Clare, V95YA366 Bed · 8 Bath · Detached
€520,000
3 Dromard, Lahinch Road, Ennis, Co. Clare, Ennis, Co. Clare5 Bed · 4 Bath · DetachedAMV: €535,000
13 Parklands, Ballyalla, Barefield, Ennis, Co. Clare, V95P28V6 Bed · 5 Bath · Detached€545,000
Gort Road, Ennis, Co Clare, V95A56C4 Bed · 6 Bath · Detached€560,000
9 Woodstock Hill, Shanaway Road, Ennis, Co. Clare, V95TW7V5 Bed · 4 Bath · Detached€650,000
1 Loughvella, Lahinch Road, Ennis, Co. Clare, Ennis, Co. Clare, V95DD2F5 Bed · 4 Bath · Detached€675,000
Gort Road, Ballycorey, Ennis, Co. Clare, V95RW2P6 Bed · 7 Bath · Detached€725,000
Ballyduff, Barefield, Ennis, Co. Clare., V95YXE99 Bed · 8 Bath · Detached
Daft ID: 16343383

