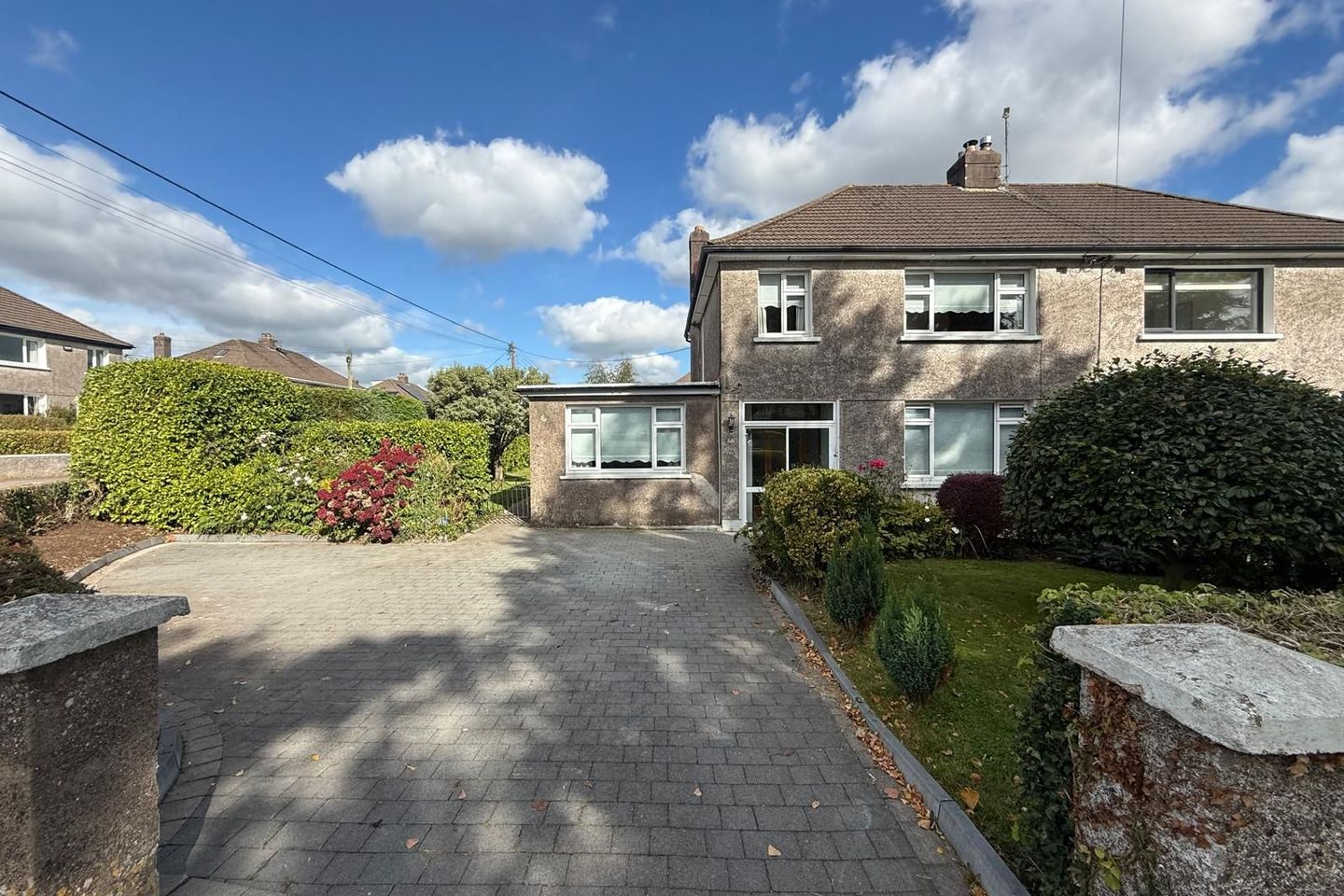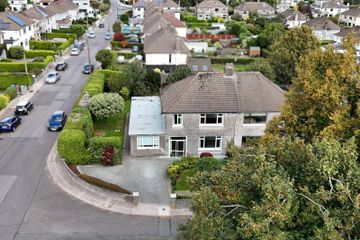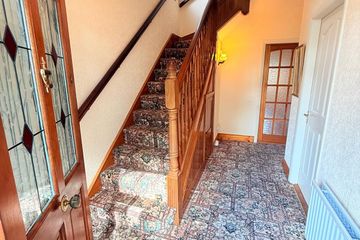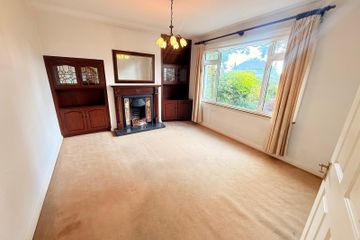



77 Woodvale Road, Blackrock, Co. Cork, T12E8RH
€650,000
- Price per m²:€4,248
- Estimated Stamp Duty:€6,500
- Selling Type:By Private Treaty
- BER No:118791839
About this property
Highlights
- Located in one of Cork's prime residential areas.
- Natural gas central heating
- Great schools and sports amenities nearby.
- Large corner site with cobble lock driveway and paths which can accommodate 3 off street parking spaces
- Built in 1962
Description
BARRY AUCTIONEERS & VALUERS are delighted to bring 77 Woodvale Road, Upper Beaumont Drive, Cork to the market. This spacious semi-detached home is positioned on a large corner site, offering excellent potential for extension (subject to planning permission). It presents an ideal opportunity for a growing family to create their forever home. The main house is is well maintained throughout and benefits from a one bedroom granny flat at the side elevation which would benefit from a cosmetic upgrade. This property offers unparalleled convenience. It is situated close to Cork City Centre, the Jack Lynch Tunnel, South Link Road, and is served by regular bus routes—including direct access to Apple. Nearby amenities include Ballintemple and Blackrock Villages, Mahon Point Shopping Centre, local schools, shops, banks, and leading GAA facilities. For outdoor enthusiasts, Beaumont Park, the Marina, Atlantic Pond, and the Railway Line Greenway are all within easy reach. This charming property offers endless possibilities for modern family living and must be viewed to be fully appreciated. ACCOMMODATION: DOWNSTAIRS Porch /Hallway: upvc porch door, teak front door, understairs storage, hall stairs and landing carpeted. Sitting Room: 4.07m x 3.7m Carpet flooring, feature fireplace with solid fuel fire, built in units and large window overlooking front garden. Living Room: 2.95m x 7.47m Carpet flooring, GAS fire, built in units and window overlooking rear garden. Kitchen: 7.00 m x 2.73m Fully fitted kitchen, electric oven, gas hob, stainless teel sink & drainer. There is a tiled floor and window overlooking rear garden. UPSTAIRS : Bedroom 1: 3.80m x3.69m Carpet floor, built in wardrobes and window overlooking front garden. Bedroom 2: 4.10m x 3.48m Carpet floor, built in wardrobes and window overlooking rear garden. Bedroom 3: 2.83m x 2.67m Carpet floor and window overlooking front garden. Bathroom: Tiled floor and 4 piece bathroom suite Granny Flat which requires modernisation. Living Room: Carpet , fireplace and window overlooking side garden. Kitchen: Fitted units, stainless steel sink & drainer and lino floor with window overlooking rear garden. Bedroom: Carpet, window overlooking front garden. Bathroom: 3 piece suite Outside: Off street parking to the front and beautiful gardens to front side and rear including mature apple trees. GRANNY FLAT; Attached to the side of the main property with independent access, electricity, and gas meters. In need of renovation. Hallway: Hotpress. Living Room: 3.45m x 2.94m Concrete flooring gas fire place Kitchen: 3.44m x 2.64m Bedroom: 3.46m x 3.09m Bathroom: Extensively tiled. Bathroom suite
The local area
The local area
Sold properties in this area
Stay informed with market trends
Local schools and transport

Learn more about what this area has to offer.
School Name | Distance | Pupils | |||
|---|---|---|---|---|---|
| School Name | Beaumont Boys National School | Distance | 240m | Pupils | 289 |
| School Name | Beaumont Girls National School | Distance | 260m | Pupils | 324 |
| School Name | St Michael's Blackrock | Distance | 750m | Pupils | 103 |
School Name | Distance | Pupils | |||
|---|---|---|---|---|---|
| School Name | Lavanagh National School | Distance | 950m | Pupils | 41 |
| School Name | Scoil Ursula Blackrock | Distance | 1.0km | Pupils | 188 |
| School Name | Ballintemple National School | Distance | 1.1km | Pupils | 254 |
| School Name | Gaelscoil Mhachan | Distance | 1.5km | Pupils | 140 |
| School Name | St Anthony's National School | Distance | 1.6km | Pupils | 598 |
| School Name | Scoil Bhríde Eglantine | Distance | 1.6km | Pupils | 388 |
| School Name | Holy Cross National School | Distance | 1.7km | Pupils | 197 |
School Name | Distance | Pupils | |||
|---|---|---|---|---|---|
| School Name | Ursuline College Blackrock | Distance | 910m | Pupils | 359 |
| School Name | Regina Mundi College | Distance | 1.5km | Pupils | 562 |
| School Name | Nagle Community College | Distance | 1.5km | Pupils | 297 |
School Name | Distance | Pupils | |||
|---|---|---|---|---|---|
| School Name | Cork Educate Together Secondary School | Distance | 1.6km | Pupils | 409 |
| School Name | Douglas Community School | Distance | 1.7km | Pupils | 562 |
| School Name | Ashton School | Distance | 1.9km | Pupils | 532 |
| School Name | Christ King Girls' Secondary School | Distance | 2.6km | Pupils | 703 |
| School Name | Coláiste Chríost Rí | Distance | 2.7km | Pupils | 506 |
| School Name | Mayfield Community School | Distance | 2.8km | Pupils | 345 |
| School Name | St Patricks College | Distance | 2.9km | Pupils | 201 |
Type | Distance | Stop | Route | Destination | Provider | ||||||
|---|---|---|---|---|---|---|---|---|---|---|---|
| Type | Bus | Distance | 190m | Stop | Beaumont Lawn | Route | 202 | Destination | Knocknaheeny | Provider | Bus Éireann |
| Type | Bus | Distance | 190m | Stop | Beaumont Lawn | Route | 202a | Destination | Knocknaheeny | Provider | Bus Éireann |
| Type | Bus | Distance | 210m | Stop | Beaumont Lawn | Route | 202 | Destination | Mahon | Provider | Bus Éireann |
Type | Distance | Stop | Route | Destination | Provider | ||||||
|---|---|---|---|---|---|---|---|---|---|---|---|
| Type | Bus | Distance | 210m | Stop | Beaumont Lawn | Route | 202a | Destination | Mahon | Provider | Bus Éireann |
| Type | Bus | Distance | 290m | Stop | Ashleigh Rise | Route | 215a | Destination | Mahon Pt. | Provider | Bus Éireann |
| Type | Bus | Distance | 290m | Stop | Ashleigh Rise | Route | 219 | Destination | Mahon | Provider | Bus Éireann |
| Type | Bus | Distance | 290m | Stop | Ashleigh Rise | Route | 215 | Destination | Mahon Pt. S.c. | Provider | Bus Éireann |
| Type | Bus | Distance | 300m | Stop | Ashleigh Rise | Route | 215 | Destination | Cloghroe | Provider | Bus Éireann |
| Type | Bus | Distance | 300m | Stop | Ashleigh Rise | Route | 219 | Destination | Southern Orbital | Provider | Bus Éireann |
| Type | Bus | Distance | 300m | Stop | Ashleigh Rise | Route | 215a | Destination | South Mall | Provider | Bus Éireann |
Your Mortgage and Insurance Tools
Check off the steps to purchase your new home
Use our Buying Checklist to guide you through the whole home-buying journey.
Budget calculator
Calculate how much you can borrow and what you'll need to save
BER Details
BER No: 118791839
Ad performance
- Views6,077
- Potential views if upgraded to an Advantage Ad9,906
Similar properties
€615,000
Phoenix House, 47 Marble Hall Park, Ballinlough, Co. Cork, T12R2K54 Bed · 2 Bath · Detached€650,000
39 Upper Beaumont Drive, Beaumont, Cork, T12CX6D4 Bed · 2 Bath · Semi-D€675,000
Willow House, Cross Douglas Road, Douglas, Cork, T12C8P84 Bed · 1 Bath · Detached€710,000
3 Verdon Place, Wellington Road, Cork5 Bed · 5 Bath · Townhouse
€715,000
17 Convent Gardens, Blackrock Villas, Blackrock, Cork, T12YKP85 Bed · 3 Bath · End of Terrace€725,000
Treetops, Clarke's Hill, Rochestown, Co. Cork, T12TCN95 Bed · 2 Bath · Detached€775,000
18 Convent Gardens, Blackrock Villas, Blackrock, Co. Cork, T12DDT24 Bed · 3 Bath · Detached€785,000
Gorsefield, 22 Loretto Park, South Douglas Road, Cork, T12P3K04 Bed · 3 Bath · Semi-D€795,000
7 Eldred Terrace, Douglas Road, Cork City Suburbs, Cork City, Co. Cork, T12V4D84 Bed · 4 Bath · End of Terrace€820,000
15 Tirol Avenue, The Paddocks, Maryborough Hill, Rochestown, Co. Cork, T12K2DN5 Bed · 3 Bath · Detached€840,000
13 The Paddocks, Maryborough Hill, Douglas, Co. Cork, T12Y68E4 Bed · 4 Bath · Detached€850,000
Mahonview, Castle Road, Blackrock, Co. Cork, T12E2KR4 Bed · 1 Bath · Semi-D
Daft ID: 16303462

