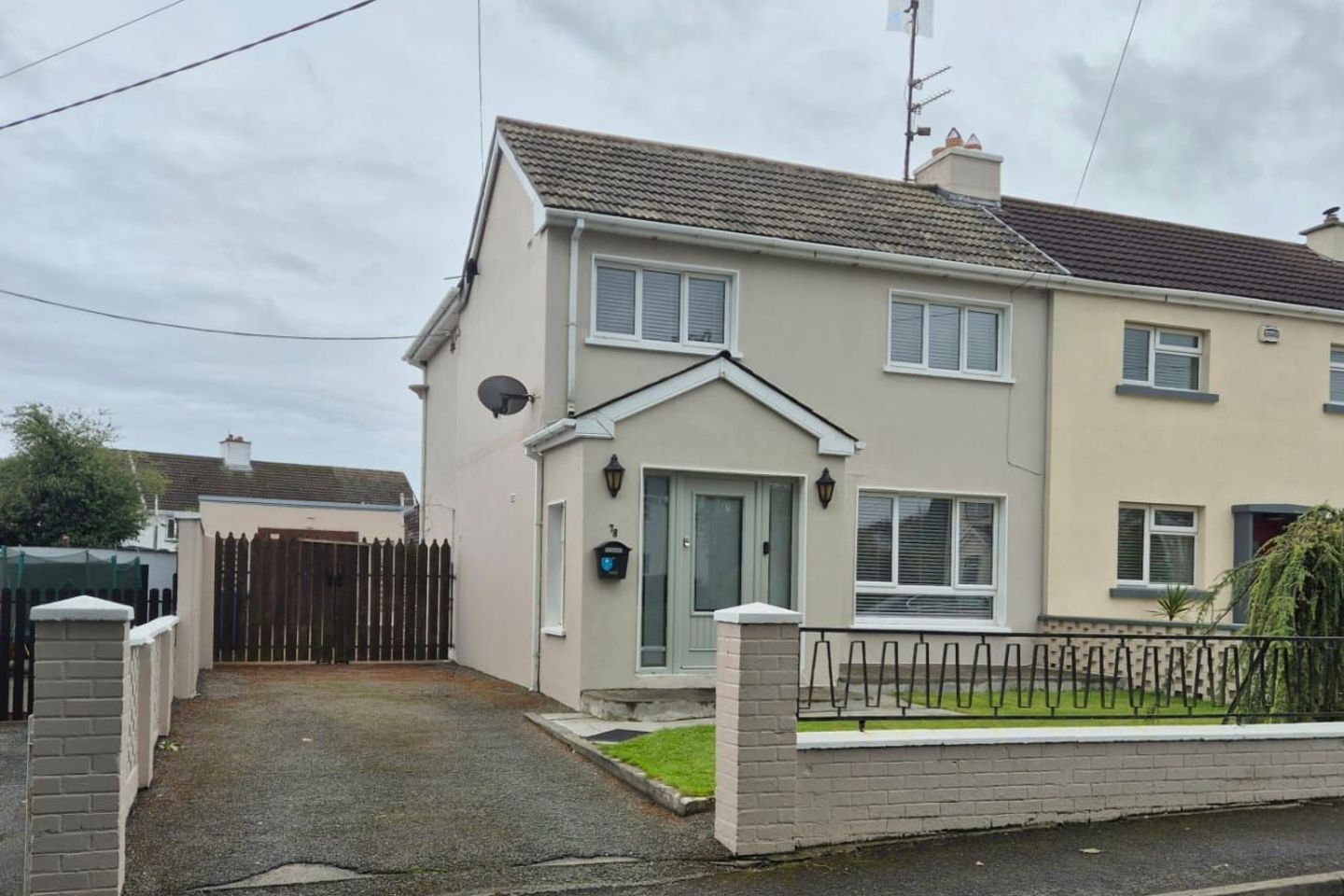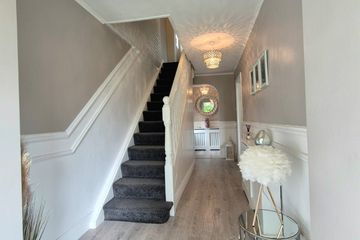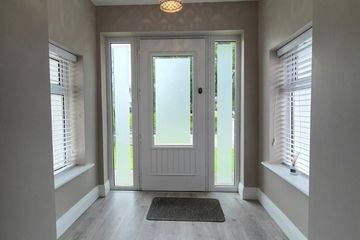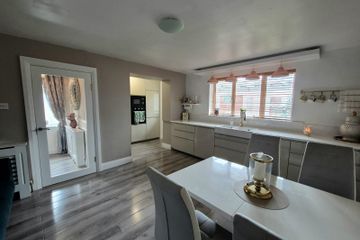



78 Assumption Road, Edenderry, Co. Offaly, R45R273
€285,000
- Price per m²:€2,645
- Estimated Stamp Duty:€2,850
- Selling Type:By Private Treaty
- BER No:118807015
About this property
Highlights
- Contemporary finish throughout and boasts many extra features as standard.
Description
John Coyne Estates are proud to present this absolutely stunning 3 bedroom semi-detached property in one of Edenderry’s most sought after locations. This beautiful home comes to the market in pristine condition having been meticulously maintained by its current owners. The property, offers a contemporary finish throughout and boasts many extra features as standard. On stepping inside viewers will be immediately impressed with the generous dimensions and beautiful décor that is evident throughout this home. Accommodation briefly comprises of: entrance hallway, kitchen-dining room, utility room, living room, 3 bedrooms and family bathroom. To the rear there are two large block built outbuildings that are ideal for a number of uses. This pristine home is located in the town centre within walking distance of all amenities to include: schools, shops, restaurants, bars, medical centre, gym, etc. Early viewing of this magnificent home comes highly recommended. Accommodation Entrance Hallway Bright and welcoming entrance hallway with semi solid flooring, impressive colour scheme and high quality carpet on staircase. Kitchen-Dining Room Magnificent kitchen with new high gloss fitted units, high shine laminate flooring, high spec light fittings, centrepiece inset electric fire, feature panelled wall, etc. Utility Room With fitted units, integrated oven and hob, extractor fan, etc. Living Room With centrepiece cast iron fireplace, abundance of natural lighting, recessed lighting and feature panelled ceiling. Master Bedroom Large double bedroom with fitted wardrobes. Bedroom 2 With fitted wardrobes and rear facing aspect. Bedroom 3 Single bedroom with laminate flooring and front facing aspect. Bathroom Exquisite new bathroom with the highest quality tiling, lighting and sanitary ware. Features include: - Composite front door and recently upgraded windows. - Blinds throughout. - Outbuildings at the rear and side vehicular access. - Not overlooked. - Ample parking. - Oil fired central heating. - Fully redecorated both externally and internally. - Roofed patio area at the rear. - Short walk to all amenities and Dublin less than an hour away. Please note: These particulars are given on the understanding that they will not be construed as part of a contract, conveyance or lease, and that all negotiations take place through this agency. Whilst every care is taken in the complying of the aforementioned information, the information is not guaranteed, and enquirers must therefore satisfy themselves regarding all particulars.
Standard features
The local area
The local area
Sold properties in this area
Stay informed with market trends
Local schools and transport

Learn more about what this area has to offer.
School Name | Distance | Pupils | |||
|---|---|---|---|---|---|
| School Name | Monasteroris National School | Distance | 260m | Pupils | 47 |
| School Name | Saint Patrick's Primary School | Distance | 330m | Pupils | 186 |
| School Name | St Mary's Primary School | Distance | 580m | Pupils | 415 |
School Name | Distance | Pupils | |||
|---|---|---|---|---|---|
| School Name | Gaelscoil Éadan Doire | Distance | 700m | Pupils | 73 |
| School Name | Scoil Bhríde Primary School | Distance | 1.5km | Pupils | 506 |
| School Name | Ballybryan National School | Distance | 5.7km | Pupils | 120 |
| School Name | St Ciarán's National School | Distance | 7.2km | Pupils | 90 |
| School Name | Clocha Rince National School | Distance | 7.2km | Pupils | 141 |
| School Name | Ticknevin National School | Distance | 8.2km | Pupils | 61 |
| School Name | St Conleth's National School | Distance | 8.6km | Pupils | 290 |
School Name | Distance | Pupils | |||
|---|---|---|---|---|---|
| School Name | St Mary's Secondary School | Distance | 510m | Pupils | 1015 |
| School Name | Oaklands Community College | Distance | 510m | Pupils | 804 |
| School Name | Ardscoil Rath Iomgháin | Distance | 14.5km | Pupils | 743 |
School Name | Distance | Pupils | |||
|---|---|---|---|---|---|
| School Name | Coláiste Clavin | Distance | 15.9km | Pupils | 517 |
| School Name | St Joseph's Secondary School | Distance | 17.5km | Pupils | 1125 |
| School Name | Enfield Community College | Distance | 17.8km | Pupils | 532 |
| School Name | Columba College | Distance | 20.1km | Pupils | 297 |
| School Name | Kildare Town Community School | Distance | 21.6km | Pupils | 1021 |
| School Name | St Farnan's Post Primary School | Distance | 21.8km | Pupils | 635 |
| School Name | Coláiste Íosagáin | Distance | 21.9km | Pupils | 1135 |
Type | Distance | Stop | Route | Destination | Provider | ||||||
|---|---|---|---|---|---|---|---|---|---|---|---|
| Type | Bus | Distance | 50m | Stop | Saint Teresa's Terrace | Route | 120c | Destination | Tullamore | Provider | Go-ahead Ireland |
| Type | Bus | Distance | 90m | Stop | Saint Teresa's Terrace | Route | 120c | Destination | Enfield | Provider | Go-ahead Ireland |
| Type | Bus | Distance | 360m | Stop | Monasteroris | Route | 120c | Destination | Enfield | Provider | Go-ahead Ireland |
Type | Distance | Stop | Route | Destination | Provider | ||||||
|---|---|---|---|---|---|---|---|---|---|---|---|
| Type | Bus | Distance | 430m | Stop | Monasteroris | Route | 120c | Destination | Tullamore | Provider | Go-ahead Ireland |
| Type | Bus | Distance | 540m | Stop | Saint Francis Street | Route | 120c | Destination | Tullamore | Provider | Go-ahead Ireland |
| Type | Bus | Distance | 550m | Stop | Saint Francis Street | Route | 120c | Destination | Enfield | Provider | Go-ahead Ireland |
| Type | Bus | Distance | 640m | Stop | The Sycamores | Route | Oy1 | Destination | Tullamore | Provider | Tfi Local Link Laois Offaly |
| Type | Bus | Distance | 660m | Stop | The Sycamores | Route | Oy1 | Destination | Tullamore | Provider | Tfi Local Link Laois Offaly |
| Type | Bus | Distance | 660m | Stop | Edenderry Shopping Centre | Route | 120a | Destination | Ucd Belfield | Provider | Go-ahead Ireland |
| Type | Bus | Distance | 660m | Stop | Edenderry Shopping Centre | Route | 120x | Destination | Edenderry | Provider | Go-ahead Ireland |
Your Mortgage and Insurance Tools
Check off the steps to purchase your new home
Use our Buying Checklist to guide you through the whole home-buying journey.
Budget calculator
Calculate how much you can borrow and what you'll need to save
BER Details
BER No: 118807015
Statistics
- 25/09/2025Entered
- 4,456Property Views
- 7,263
Potential views if upgraded to a Daft Advantage Ad
Learn How
Similar properties
€265,000
5 Saint Conleths Terrace, Edenderry, Edenderry, Co. Offaly, R45XY503 Bed · 1 Bath · Semi-D€275,000
151 The Sycamores, Edenderry, Killane, Co. Offaly, R45E6843 Bed · 2 Bath · Semi-D€310,000
4 Killane View, Edenderry, Killane, Co. Offaly, R45WR633 Bed · 2 Bath · Bungalow€310,000
25 Carrick Vale, Edenderry, Edenderry, Co. Offaly, R45DY943 Bed · 3 Bath · Detached
€325,000
Bungalow One, Carrick Esker, Edenderry, Co. Offaly, R45A0044 Bed · 2 Bath · Detached€375,000
49 Blundell Wood, Edenderry, Edenderry, Co. Offaly, R45EA364 Bed · 3 Bath · Detached€395,000
10 The Sycamores, Edenderry, Co. Offaly, R45N7634 Bed · 2 Bath · Detached€400,000
41 Jkl Street, Edenderry, Co. Offaly, R45DK098 Bed · 2 Bath · Terrace€449,000
40 Blundell Wood, Edenderry, Edenderry, Co. Offaly, R45RT964 Bed · 1 Bath · Detached€450,000
Drumcooley, Edenderry, Co. Offaly, R45TD453 Bed · 2 Bath · Detached€875,000
Killane, Edenderry, Co. Offaly, R45X3477 Bed · 5 Bath · Detached
Daft ID: 16302798

