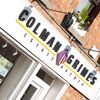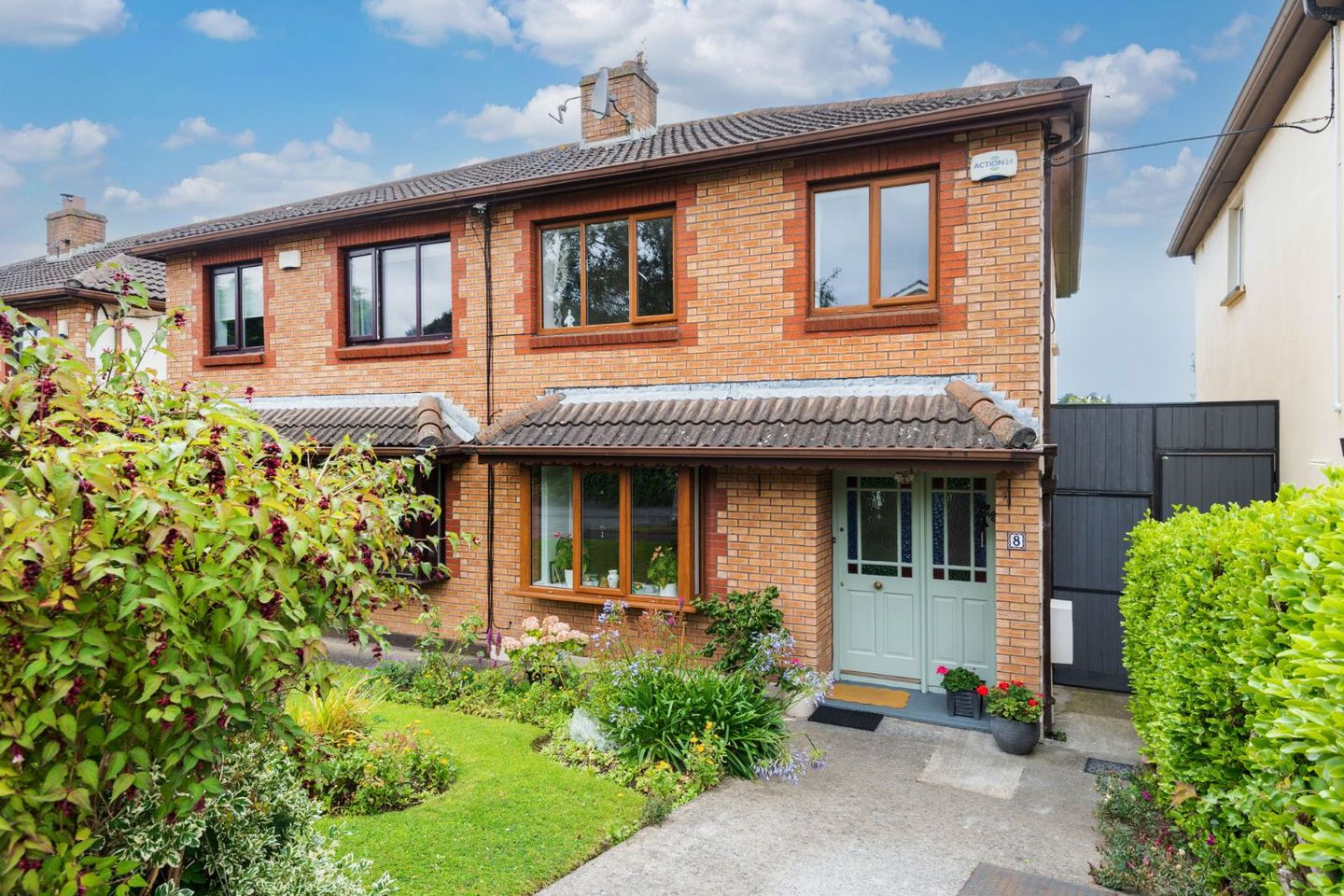
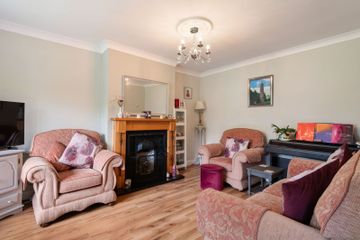
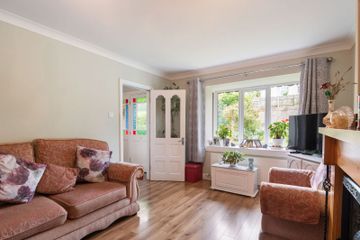
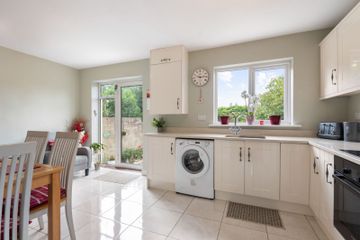
8 Edwards Court, Rathfarnham, Rockbrook, Dublin 16, D16A9W9
€575,000
- Price per m²:€7,188
- Estimated Stamp Duty:€5,750
- Selling Type:By Private Treaty
- BER No:108762097
- Energy Performance:178.54 kWh/m2/yr
About this property
Highlights
- 3 Bedroom Semi-Detached House
- Two Double & One Sigle Dimension Bedrooms
- Extends to 80 sqm of floor area
- West Facing Rear Aspect
- Lovely Fitted Kitchen
Description
***Colman Grimes Estate Agents***are delighted to present to the market this superb three bedroom semi-detached house extending to 860 sqft of floor area. The property has the benefit of off street parking, manicured gardens, side access, block built shed, front reception room, modern kitchen & a modern bathroom. This excellent home has been well cared for over the years by the current owners & is in turn key condition. The accommodation consists of entrance hallway, living room, kitchen, dining area, guest toilet, stairs and landing, three bedrooms & bathroom. LOCATION The property is conveniently located close to many local amenities including Rathfarnham shopping centre, Nutgrove Shopping Centre, Knocklyon Shopping Centre, and Dundrum Town Centre. It is situated near Marley Park, St. Enda's Park, Ballyboden St. Enda's GAA Club, Balllinteer St. Johns GAA Club, numerous golf courses & the Dublin Mountains. It is well serviced by public transport bus links close by providing easy access to the city centre and the M50 is just a short distance away. ACCOMMODATION Ground Floor Entrance Hallway (c. 4.30 x 1.75 m) – Open porch entry – Hallway with laminate timber floor & door to guest toilet Living room (c. 4.59 m x 3.34 m) – Laminate timer floor – Solid fuel fireplace with iron & timber surround – Feature bay window Kitchen/Dining (c. 5.16 m x 2.99 m) – Cream under counter & wall hung units with cream fleck quartz counter top – Under counter oven, electric hob & recessed extractor hood – Plumbed for washing machine – Incorporating the dining area & seating area – Single door access to the garden Guest toilet (c. 1.56 m x 0.75 m) – White suite with wc & sink on vanity unit – Ceramic tile floor – Side window First Floor Stairs & Landing (c. 3.45 m x 2.30 m) – Carpet flooring – Side window – Door to hot press Bedroom 1 (c. 4.34 m x 2.79 m) – Double dimension – Carpet floor – Space for built in wardrobe Bedroom 2 (c. 3.18 m x 2.78 m) – Double dimension – Laminate timber floor – Space for built in wardrobe Bedroom 3 (c. 2.88 m x 2.29 m) – Single dimension – Laminate timber floor Bathroom (c. 2.26 m x 1.67 m) – White suite with wc, sink on pedestal & bathtub with glass screen, mixer tap and electric shower – Floor & walls tiled OUTSIDE FRONT Off street parking with concrete surface & charming garden with mature shrub areas, side hedging and lawn – Gated side access REAR Garden with concrete patio area, lawn insert, shrub areas, brick built barbeque & steps to block built shed with power and lighting OTHER BUILT: 1988 HEATING: Gas Central Heating PARKING: Off Street Parking TOTAL FLOOR AREA: 80.05 SQ.M / 860 SQ.FT DIRECTIONS See map for accurate directions
Standard features
The local area
The local area
Sold properties in this area
Stay informed with market trends
Local schools and transport
Learn more about what this area has to offer.
School Name | Distance | Pupils | |||
|---|---|---|---|---|---|
| School Name | Scoil Mhuire Ballyboden | Distance | 480m | Pupils | 210 |
| School Name | Saplings Special School | Distance | 930m | Pupils | 30 |
| School Name | Edmondstown National School | Distance | 960m | Pupils | 81 |
School Name | Distance | Pupils | |||
|---|---|---|---|---|---|
| School Name | Ballyroan Boys National School | Distance | 1.0km | Pupils | 388 |
| School Name | Ballyroan Girls National School | Distance | 1.1km | Pupils | 479 |
| School Name | Whitechurch National School | Distance | 1.1km | Pupils | 199 |
| School Name | St Colmcille's Junior School | Distance | 1.5km | Pupils | 738 |
| School Name | St Colmcille Senior National School | Distance | 1.6km | Pupils | 757 |
| School Name | Divine Word National School | Distance | 1.7km | Pupils | 465 |
| School Name | Rathfarnham Parish National School | Distance | 1.9km | Pupils | 220 |
School Name | Distance | Pupils | |||
|---|---|---|---|---|---|
| School Name | Sancta Maria College | Distance | 980m | Pupils | 574 |
| School Name | Coláiste Éanna | Distance | 1.0km | Pupils | 612 |
| School Name | St Colmcilles Community School | Distance | 1.3km | Pupils | 725 |
School Name | Distance | Pupils | |||
|---|---|---|---|---|---|
| School Name | Rockbrook Park School | Distance | 1.7km | Pupils | 186 |
| School Name | Loreto High School, Beaufort | Distance | 1.9km | Pupils | 645 |
| School Name | Gaelcholáiste An Phiarsaigh | Distance | 2.1km | Pupils | 304 |
| School Name | St Columba's College | Distance | 2.2km | Pupils | 351 |
| School Name | Our Lady's School | Distance | 2.6km | Pupils | 798 |
| School Name | Ballinteer Community School | Distance | 2.6km | Pupils | 404 |
| School Name | Firhouse Educate Together Secondary School | Distance | 2.8km | Pupils | 381 |
Type | Distance | Stop | Route | Destination | Provider | ||||||
|---|---|---|---|---|---|---|---|---|---|---|---|
| Type | Bus | Distance | 70m | Stop | Edmondstown Road | Route | 161 | Destination | Rockbrook | Provider | Go-ahead Ireland |
| Type | Bus | Distance | 140m | Stop | An Post Edmonstown | Route | 161 | Destination | Dundrum Luas | Provider | Go-ahead Ireland |
| Type | Bus | Distance | 360m | Stop | Moyville | Route | 161 | Destination | Dundrum Luas | Provider | Go-ahead Ireland |
Type | Distance | Stop | Route | Destination | Provider | ||||||
|---|---|---|---|---|---|---|---|---|---|---|---|
| Type | Bus | Distance | 400m | Stop | Stocking Lane | Route | 15b | Destination | Stocking Ave | Provider | Dublin Bus |
| Type | Bus | Distance | 420m | Stop | Prospect Estate | Route | 15b | Destination | Stocking Ave | Provider | Dublin Bus |
| Type | Bus | Distance | 420m | Stop | Prospect Estate | Route | 15b | Destination | Merrion Square | Provider | Dublin Bus |
| Type | Bus | Distance | 440m | Stop | Ballyboden Church | Route | 116 | Destination | Whitechurch | Provider | Dublin Bus |
| Type | Bus | Distance | 440m | Stop | Ballyboden Church | Route | 116 | Destination | Parnell Sq | Provider | Dublin Bus |
| Type | Bus | Distance | 440m | Stop | Ballyboden Church | Route | 15d | Destination | Whitechurch | Provider | Dublin Bus |
| Type | Bus | Distance | 490m | Stop | Whitechurch Way | Route | 74 | Destination | Eden Quay | Provider | Dublin Bus |
Your Mortgage and Insurance Tools
Check off the steps to purchase your new home
Use our Buying Checklist to guide you through the whole home-buying journey.
Budget calculator
Calculate how much you can borrow and what you'll need to save
BER Details
BER No: 108762097
Energy Performance Indicator: 178.54 kWh/m2/yr
Statistics
- 21/08/2025Entered
- 4,768Property Views
- 7,772
Potential views if upgraded to a Daft Advantage Ad
Learn How
Similar properties
€525,000
84 Scholarstown Park, Rathfarnham, Rathfarnham, Dublin 16, D16N9P93 Bed · 1 Bath · Semi-D€525,000
222 Moyville, Rathfarnham, Edmondstown Road, Rathfarnham, Dublin 16, D16H5X74 Bed · 2 Bath · Detached€550,000
2 Pearse Brothers Park, Rathfarnham, Dublin 16, D16RR643 Bed · 2 Bath · House€575,000
174 Moyville, Rathfarnham, Ballyboden, Dublin 16, D16N6X04 Bed · 1 Bath · Semi-D
€595,000
33 The Drive, Boden Park, Rathfarnham, Dublin 16, D16A0F23 Bed · 1 Bath · Semi-D€595,000
40 Hillside Park, Rathfarnham, Rathfarnham, Dublin 16, D16K7C13 Bed · 2 Bath · Terrace€595,000
5 Orlagh Wood, Scholarstown Road, Knocklyon, Dublin 16, D16R2Y23 Bed · 3 Bath · Semi-D€595,000
33 The Drive, Boden Park, Rathfarnham, Dublin 16, D16A0F23 Bed · 1 Bath · Semi-D€600,000
26 Springvale, Edmondstown Road, Rathfarnham, Dublin 16, D16C9Y14 Bed · 3 Bath · Semi-D€625,000
23 Prospect Avenue, Prospect Manor, Rathfarnham, Dublin 16, D16H5C63 Bed · 3 Bath · House€675,000
16 Hillside Park, Rathfarnham, Rathfarnham, Dublin 16, D16E6C03 Bed · 2 Bath · Semi-D€695,000
House Type A, Fearnan's Court, Fearnan's Court, Stocking Lane, Rathfarnham, Dublin 163 Bed · 2 Bath · Semi-D
Daft ID: 16253663

