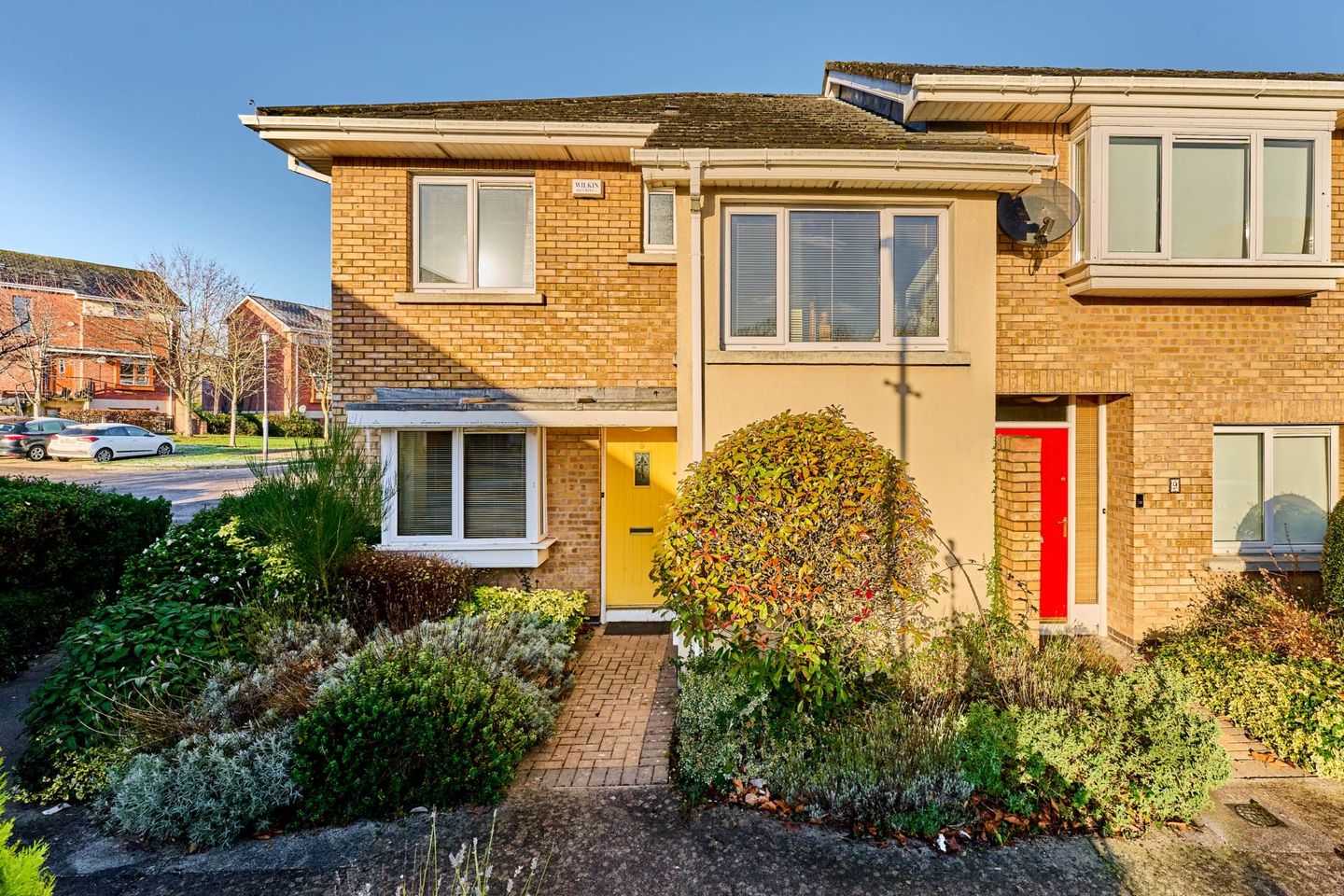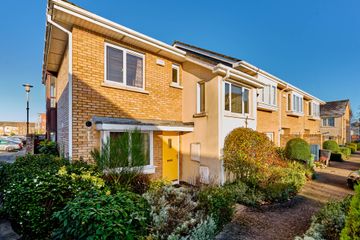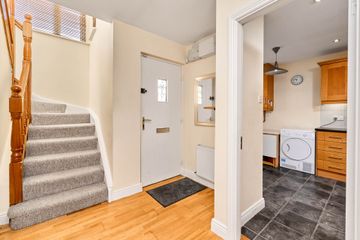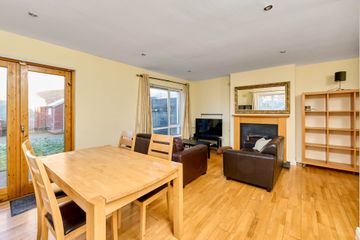



8 Fernleigh Place, Castleknock, Dublin 15, D15W6H2
€435,000
- Price per m²:€3,955
- Estimated Stamp Duty:€4,350
- Selling Type:By Private Treaty
- BER No:107492019
- Energy Performance:164.6 kWh/m2/yr
About this property
Highlights
- Gas Fired Central Heating
- PVC Double Glazed Windows
- Designated Parking Space
- Large Rear Garden
- Management fee €600 approx
Description
Flynn Estate Agents are delighted to welcome 8 Fernleigh Place to the open market. This beautiful 3 bedroom end terrace property is nicely tucked away in the corner of this quiet cul de sac of just 11 houses, with the added benefit of pedestrian access from both Fernleigh Place and Fernleigh Green. Rarely do you see such an exceptional property in Fernleigh Place come onto the market. This wonderful bright spacious home is presented in excellent condition throughout and has been well maintained by its current owners. The property consists of a very spacious living room with feature bay window with French doors to sunny rear garden, fitted kitchen with tiled floor, two double bedrooms, one single bedroom all with built in wardrobes (master with en-suite) and fully tiled family bathroom. 8 Fernleigh Place is positioned near the front of the estate and has easy access to all amenities such as Porterstown Park, schools, shops, bus stops and train routes to the city centre, the Blanchardstown Shopping Centre, Castleknock Hotel, sports clubs and many more. The property is ideal for a home owner or investor alike. Viewing is highly recommended. Accommodation Entrance Hallway - 2.33m (7'8") x 2.43m (8'0") with solid wood floor, alarm panel, storage unit Lounge/Dining Room - 5.9m (19'4") x 4.9m (16'1") with solid wood, feature gas fireplace. Double doors leading onto the rear garden Kitchen - 3.8m (12'6") x 3.1m (10'2") with a range of floor & eye level fitted press units with tiled splashback. Fridge freezer, dishwasher, oven, hob & extractor fan. Landing - 2.94m (9'8") x 0.98m (3'3") with carpet, hot press Bedroom 1 - 3.01m (9'11") x 4.47m (14'8") with carpet, built in wardrobes, feature bay window Bedroom 2 - 2.63m (8'8") x 4.37m (14'4") to the rear with carpet & built in wardrobes. Bedroom 3 - 2.69m (8'10") x 2.07m (6'9") with carpet & built in wardrobes. Ensuite - 1.73m (5'8") x 1.86m (6'1") with w.c., w.h.b. & shower cubicle with pumped shower. Tiled floor & partially tiled walls, feature sky light Main Bathroom - 1.89m (6'2") x 1.86m (6'1") with w.c., w.h.b., & bath with shower attachment. Tiled floor & partially tiled walls. Property Reference :Fec 242
The local area
The local area
Sold properties in this area
Stay informed with market trends
Local schools and transport

Learn more about what this area has to offer.
School Name | Distance | Pupils | |||
|---|---|---|---|---|---|
| School Name | Scoil Choilm Community National School | Distance | 590m | Pupils | 747 |
| School Name | St Mochta's Clonsilla | Distance | 1.0km | Pupils | 835 |
| School Name | St Francis Xavier Senior School | Distance | 1.6km | Pupils | 376 |
School Name | Distance | Pupils | |||
|---|---|---|---|---|---|
| School Name | Gaelscoil Oilibhéir | Distance | 1.6km | Pupils | 264 |
| School Name | St Francis Xavier J National School | Distance | 1.6km | Pupils | 388 |
| School Name | Scoil Thomáis | Distance | 1.6km | Pupils | 640 |
| School Name | St Philips Senior National School | Distance | 1.9km | Pupils | 229 |
| School Name | St Philip The Apostle Junior National School | Distance | 1.9km | Pupils | 201 |
| School Name | Scoil Bhríde Cailíní | Distance | 2.2km | Pupils | 231 |
| School Name | Scoil Bhríde Buachaillí | Distance | 2.2km | Pupils | 209 |
School Name | Distance | Pupils | |||
|---|---|---|---|---|---|
| School Name | Luttrellstown Community College | Distance | 560m | Pupils | 998 |
| School Name | Eriu Community College | Distance | 590m | Pupils | 194 |
| School Name | Castleknock Community College | Distance | 690m | Pupils | 1290 |
School Name | Distance | Pupils | |||
|---|---|---|---|---|---|
| School Name | Scoil Phobail Chuil Mhin | Distance | 1.8km | Pupils | 1013 |
| School Name | The King's Hospital | Distance | 1.9km | Pupils | 703 |
| School Name | Castleknock College | Distance | 2.2km | Pupils | 775 |
| School Name | St. Kevin's Community College | Distance | 2.3km | Pupils | 488 |
| School Name | Blakestown Community School | Distance | 2.5km | Pupils | 521 |
| School Name | Edmund Rice College | Distance | 2.6km | Pupils | 813 |
| School Name | Hartstown Community School | Distance | 2.7km | Pupils | 1124 |
Type | Distance | Stop | Route | Destination | Provider | ||||||
|---|---|---|---|---|---|---|---|---|---|---|---|
| Type | Bus | Distance | 110m | Stop | Diswellstown Road | Route | 37 | Destination | Wilton Terrace | Provider | Dublin Bus |
| Type | Bus | Distance | 110m | Stop | Diswellstown Road | Route | 37 | Destination | Bachelor's Walk | Provider | Dublin Bus |
| Type | Bus | Distance | 110m | Stop | Fernleigh Close | Route | 37 | Destination | Blanchardstown Sc | Provider | Dublin Bus |
Type | Distance | Stop | Route | Destination | Provider | ||||||
|---|---|---|---|---|---|---|---|---|---|---|---|
| Type | Bus | Distance | 110m | Stop | Fernleigh Close | Route | 70n | Destination | Tyrrelstown | Provider | Nitelink, Dublin Bus |
| Type | Bus | Distance | 230m | Stop | Luttrellstown Court | Route | 37 | Destination | Bachelor's Walk | Provider | Dublin Bus |
| Type | Bus | Distance | 230m | Stop | Luttrellstown Court | Route | 37 | Destination | Wilton Terrace | Provider | Dublin Bus |
| Type | Bus | Distance | 230m | Stop | Luttrellstown Court | Route | 70n | Destination | Tyrrelstown | Provider | Nitelink, Dublin Bus |
| Type | Bus | Distance | 230m | Stop | Luttrellstown Court | Route | 37 | Destination | Blanchardstown Sc | Provider | Dublin Bus |
| Type | Bus | Distance | 650m | Stop | Castleknock College | Route | 270t | Destination | Castleknock College | Provider | Go-ahead Ireland |
| Type | Bus | Distance | 650m | Stop | Castleknock College | Route | 37 | Destination | Wilton Terrace | Provider | Dublin Bus |
Your Mortgage and Insurance Tools
Check off the steps to purchase your new home
Use our Buying Checklist to guide you through the whole home-buying journey.
Budget calculator
Calculate how much you can borrow and what you'll need to save
BER Details
BER No: 107492019
Energy Performance Indicator: 164.6 kWh/m2/yr
Statistics
- 24/11/2025Entered
- 5,312Property Views
- 8,659
Potential views if upgraded to a Daft Advantage Ad
Learn How
Similar properties
€395,000
23 Stationcourt Park, Dublin 15, Coolmine, Dublin 15, D15C7803 Bed · 3 Bath · Duplex€395,000
6 Goldsmith Hall, Collegewood, Castleknock, Dublin 15, D15TH283 Bed · 3 Bath · Apartment€395,000
20 Stationcourt Park, Dublin 15, Coolmine, Dublin 15, D15PX203 Bed · 3 Bath · Duplex€395,000
62 Valeview Drive, Dublin 11, Finglas, Dublin 11, D11Y6Y43 Bed · 2 Bath · End of Terrace
€395,000
30 Annfield Drive Castleknock, Dublin 153 Bed · 2 Bath · Duplex€395,000
Apartment 18, Watermint Court, Pelletstown Avenue, Royal Canal Park, Dublin 15, D15WR223 Bed · 2 Bath · Apartment€400,000
6 Annfield Court, Dublin 15, Castleknock, Dublin 15, D15P2T83 Bed · 2 Bath · Townhouse€400,000
6 Mount Andrew Rise, Lucan, Dublin 20, K78T9584 Bed · 3 Bath · Apartment€415,000
44 The Courtyard, Clonsilla, Dublin 15, D15DYR93 Bed · 3 Bath · Townhouse€420,000
4 St. Mochta`s Lawn, Clonsilla, Dublin 15, D15P5W63 Bed · 3 Bath · Semi-D€425,000
83 The Coppice, Woodfarm Acres, Palmerstown, Dublin 20, D20F9853 Bed · 1 Bath · Semi-D€425,000
55 Heathfield View, Cappagh Road, Finglas, Dublin 11, D11W2K53 Bed · 3 Bath · Semi-D
Daft ID: 16440625

