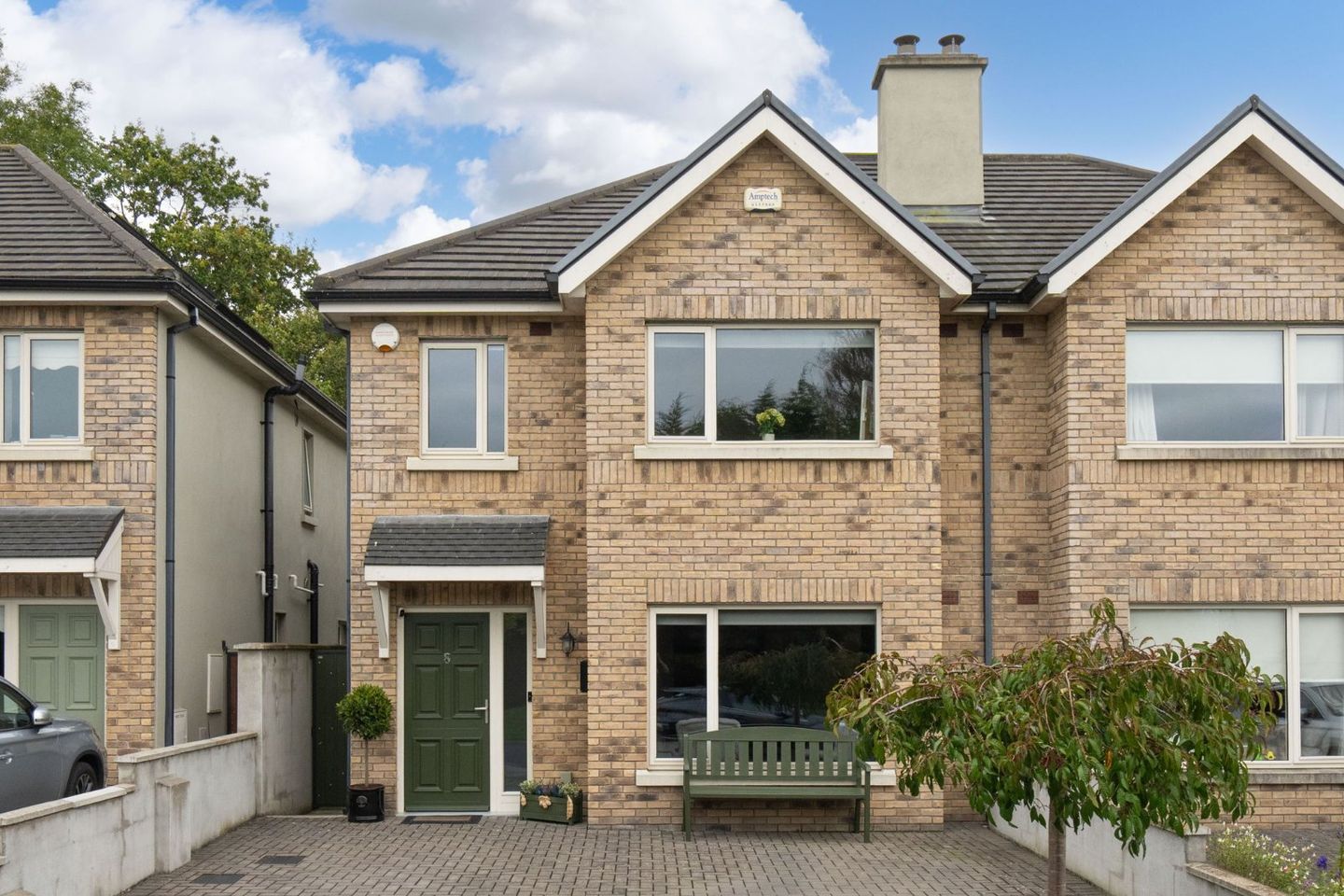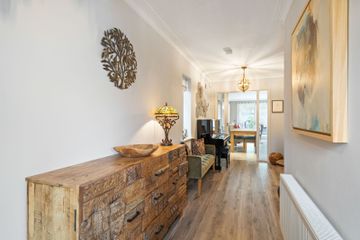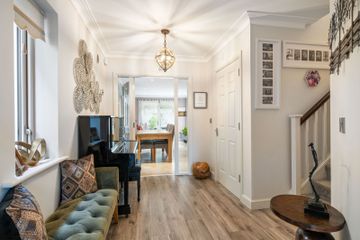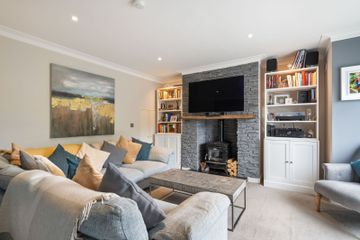



8 Hawthorn Gate, Celbridge, Co. Kildare, W23TY80
€630,000
- Price per m²:€4,847
- Estimated Stamp Duty:€6,300
- Selling Type:By Private Treaty
- BER No:109802348
- Energy Performance:74.15 kWh/m2/yr
About this property
Highlights
- Semi-Detached 4 Bedroom Property
- Turn-key showhouse interiors
- Landscaped front and rear Gardens
- Large open plan Family/Kitchen/Dining space
- BER Rating A3
Description
DNG are proud to present No. 8 Hawthorn Gate to the market. This is a truly wonderful semi-detached family home which is ideally positioned in this quiet, mature and family friendly enclave. The property benefits from contemporary turn-key interiors, a private rear garden and is situated in a small quiet cul de sac close to Celbridge Village. On stepping into the entrance hallway, the nature of this stunning home is clearly evident. Decorated with an abundance of sheer good taste and style, the property is finished to a very high specification and enjoys all the benefits of contemporary living and design, sure to please even the most discerning of buyers. Features include high ceilings, decorative coving & panelling, clever storage, with solar panels to provide energy efficient water heating, a modern kitchen with a large complimenting utility room, with doors to rear private garden and the cosy living room has a multi-fuel burning stove. Spanning 130 sq m of light filled, well proportioned and versatile living spaces, the accommodation comprises of entrance hallway with guest bathroom, living room, a most impressive open-plan living/kitchen/dining space, & utility room. On the first floor you will find four generously proportioned bedrooms and a large family bathroom. The features continue outside with a sunny landscaped, low maintenance rear garden accessed by a gated pedestrian side entrance. The garden enjoys an abundance of seclusion and privacy boasting a garden shed, feature lighting, herbaceous beds with a variety of colourful shrubbery and plant life. There is both a sunny patio and a secluded seating area for outdoor entertaining and relaxing. To the front is good sized driveway providing off-street parking. Hawthorn Gate is located on the Maynooth Rd. This is a small residential development completed by Bourke Builders which extends to 26 houses. Within a stones throw from Celbridge Village, an abundance of local amenities and services are close at hand including supermarkets, shops, pharnacies, coffee shops, schools, creches & medical centre. Road Network links are readily accessible and the area is well served by public transport with bus and rail connections both within easy reach. The sport enthusiast is also well catered for with Golf, GAA, Soccer, Rugby and Canoe clubs all within close proximity. Access to the beautiful Castletown House and surrounding park land is a stroll away just perfect for long walks as well as regular markets and events throughout the year. For those seeking a fine, modern, semi-detached family home well located within a highly sought after area this is a fantastic opportunity and viewing comes highly recommended. Call Audrey Higgins on 01 6280400 to secure your appointment to view as viewing of this home will be in great demand. Entrance Hall 7.25m x 2.61m. Laminate flooring, with decorative coving, alarm panel, side window, doors to Guest Bathroom 1.71m x 1.56m. Mosaic tiled flooring, with w.c., wash hand basin and recessed lighting Living Room 4.69m x 4.17m. Carpet flooring, multi fuel burning stove with attractive brick chimney breast, (understair storage cleverly designed as children's library/play space) Kitchen/Dining/Living Area 6.38m (AWP) x 6.05m. Open plan kitchen/dining/living space, with tiled flooring with painted wall and base Shaker style kitchen units, laminate work surfaces with complimenting tiled splash back, integrated kitchen appliances to include, hob, oven and extractor fan, fridge freezer & dish washer. From the lounge area doors open out into the private rear garden Utility Room 2.07m x 1.88m. Good sized utility room, with extra storage shelving, and plumbed for both washing machine and dryer Landing 1.23m x 4.36m. Carpet flooring, with hot press and attic access and doors to Bedroom 1 3.12m x 3.67m. Rear aspect with carpet flooring and fitted wardrobes Bedroom 2 3.38m x 3.00m. Rear aspect, currently used as a home office space, with laminate flooring Family Bathroom 2.15m x 2.08m. Tiled flooring with part tiled walls, w.c., wash hand basin, bath with over head shower Bedroom 3 3.16m x 2.31m. Front aspect, with carpet flooring and fitted wardrobes Master Bedroom 3.48m x 3.01m. Front aspect, with carpet flooring, fitted wardrobes and door to Ensuite Bathroom 1.07m x 2.68m. Tiled flooring, w.c., wash hand basin and shower cubicle Front Garden Good sized front garden, with cobble lock driveway, offering off street parking, flower border with mature tree, pedestrian side acces gate to rear garden Rear Garden 7.17m x11.20m. The rear garden shares a boundary stone wall with the estate of Castletown House which adds great character & history to the outside space. The landscaped and low maintenance garden is of a sunny orientation and boasts an inviting seating area, shed, outdoor tap and a wide range of mature planting providing interest all year round.
The local area
The local area
Sold properties in this area
Stay informed with market trends
Local schools and transport

Learn more about what this area has to offer.
School Name | Distance | Pupils | |||
|---|---|---|---|---|---|
| School Name | Aghards National School | Distance | 450m | Pupils | 665 |
| School Name | Scoil Naomh Bríd | Distance | 1.3km | Pupils | 258 |
| School Name | Scoil Na Mainistreach | Distance | 1.4km | Pupils | 460 |
School Name | Distance | Pupils | |||
|---|---|---|---|---|---|
| School Name | St Raphaels School Celbridge | Distance | 1.5km | Pupils | 97 |
| School Name | Primrose Hill National School | Distance | 1.6km | Pupils | 113 |
| School Name | North Kildare Educate Together National School | Distance | 2.2km | Pupils | 435 |
| School Name | St. Patrick's Primary School | Distance | 2.3km | Pupils | 384 |
| School Name | Leixlip Etns | Distance | 3.0km | Pupils | 179 |
| School Name | Scoil Eoin Phóil | Distance | 3.2km | Pupils | 272 |
| School Name | Maynooth Educate Together National School | Distance | 3.3km | Pupils | 412 |
School Name | Distance | Pupils | |||
|---|---|---|---|---|---|
| School Name | Salesian College | Distance | 950m | Pupils | 842 |
| School Name | Celbridge Community School | Distance | 1.0km | Pupils | 714 |
| School Name | St Wolstans Community School | Distance | 2.3km | Pupils | 820 |
School Name | Distance | Pupils | |||
|---|---|---|---|---|---|
| School Name | Coláiste Chiaráin | Distance | 3.3km | Pupils | 638 |
| School Name | Confey Community College | Distance | 3.9km | Pupils | 911 |
| School Name | Maynooth Community College | Distance | 5.1km | Pupils | 962 |
| School Name | Maynooth Post Primary School | Distance | 5.1km | Pupils | 1018 |
| School Name | Gaelcholáiste Mhaigh Nuad | Distance | 5.2km | Pupils | 129 |
| School Name | Adamstown Community College | Distance | 5.7km | Pupils | 980 |
| School Name | Lucan Community College | Distance | 6.2km | Pupils | 966 |
Type | Distance | Stop | Route | Destination | Provider | ||||||
|---|---|---|---|---|---|---|---|---|---|---|---|
| Type | Bus | Distance | 90m | Stop | Hawthorn View | Route | C6 | Destination | Ringsend Road | Provider | Dublin Bus |
| Type | Bus | Distance | 90m | Stop | Hawthorn View | Route | W6 | Destination | The Square | Provider | Go-ahead Ireland |
| Type | Bus | Distance | 90m | Stop | Hawthorn View | Route | X28 | Destination | Ucd Belfield | Provider | Dublin Bus |
Type | Distance | Stop | Route | Destination | Provider | ||||||
|---|---|---|---|---|---|---|---|---|---|---|---|
| Type | Bus | Distance | 90m | Stop | Hawthorn View | Route | C4 | Destination | Ringsend Road | Provider | Dublin Bus |
| Type | Bus | Distance | 100m | Stop | Hawthorn View | Route | C6 | Destination | Maynooth | Provider | Dublin Bus |
| Type | Bus | Distance | 100m | Stop | Hawthorn View | Route | X28 | Destination | Salesian College | Provider | Dublin Bus |
| Type | Bus | Distance | 100m | Stop | Hawthorn View | Route | W6 | Destination | Community College | Provider | Go-ahead Ireland |
| Type | Bus | Distance | 100m | Stop | Hawthorn View | Route | C4 | Destination | Maynooth | Provider | Dublin Bus |
| Type | Bus | Distance | 230m | Stop | Thornhill | Route | X28 | Destination | Ucd Belfield | Provider | Dublin Bus |
| Type | Bus | Distance | 230m | Stop | Thornhill | Route | C4 | Destination | Ringsend Road | Provider | Dublin Bus |
Your Mortgage and Insurance Tools
Check off the steps to purchase your new home
Use our Buying Checklist to guide you through the whole home-buying journey.
Budget calculator
Calculate how much you can borrow and what you'll need to save
A closer look
BER Details
BER No: 109802348
Energy Performance Indicator: 74.15 kWh/m2/yr
Ad performance
- Date listed14/10/2025
- Views5,878
- Potential views if upgraded to an Advantage Ad9,581
Similar properties
€575,000
8 Priory Crescent, St Raphael`s Manor, Celbridge, Co. Kildare, W23W2544 Bed · 3 Bath · Semi-D€590,000
7 Cedarwood, Castletown, Celbridge, Celbridge, Co. Kildare, W23X5944 Bed · 2 Bath · Detached€629,950
18 The Crescent, Oldtown Mill, Celbridge, Co. Kildare, W23YY044 Bed · 3 Bath · Semi-D€635,000
House Type B, Kilwoghan Woods, Kilwoghan Woods, Celbridge, Co. Kildare4 Bed · 3 Bath · Semi-D
€640,000
4 Bed Semi-Detached House, Harpur Lane, Leixlip, Co. Kildare4 Bed · 3 Bath · Semi-D€650,000
4 Bedroom , Grattan Park, Shackleton Road , Celbridge, Co. Kildare4 Bed · 4 Bath · End of Terrace€695,000
8 Grattan Court, Celbridge, Celbridge, Co. Kildare, W23Y7664 Bed · 3 Bath · Detached€695,000
St. Anne`s, Main Street, Celbridge, Co. Kildare, W23VP945 Bed · 1 Bath · Terrace€750,000
Alderwood, 180 Newtown, Celbridge, Co.Kildare, W23DE0E4 Bed · 3 Bath · Semi-D€2,850,000
Ashleigh House, Corbally, Celbridge, Co. Kildare, W23F80K6 Bed · 4 Bath · Detached
Daft ID: 16297102

