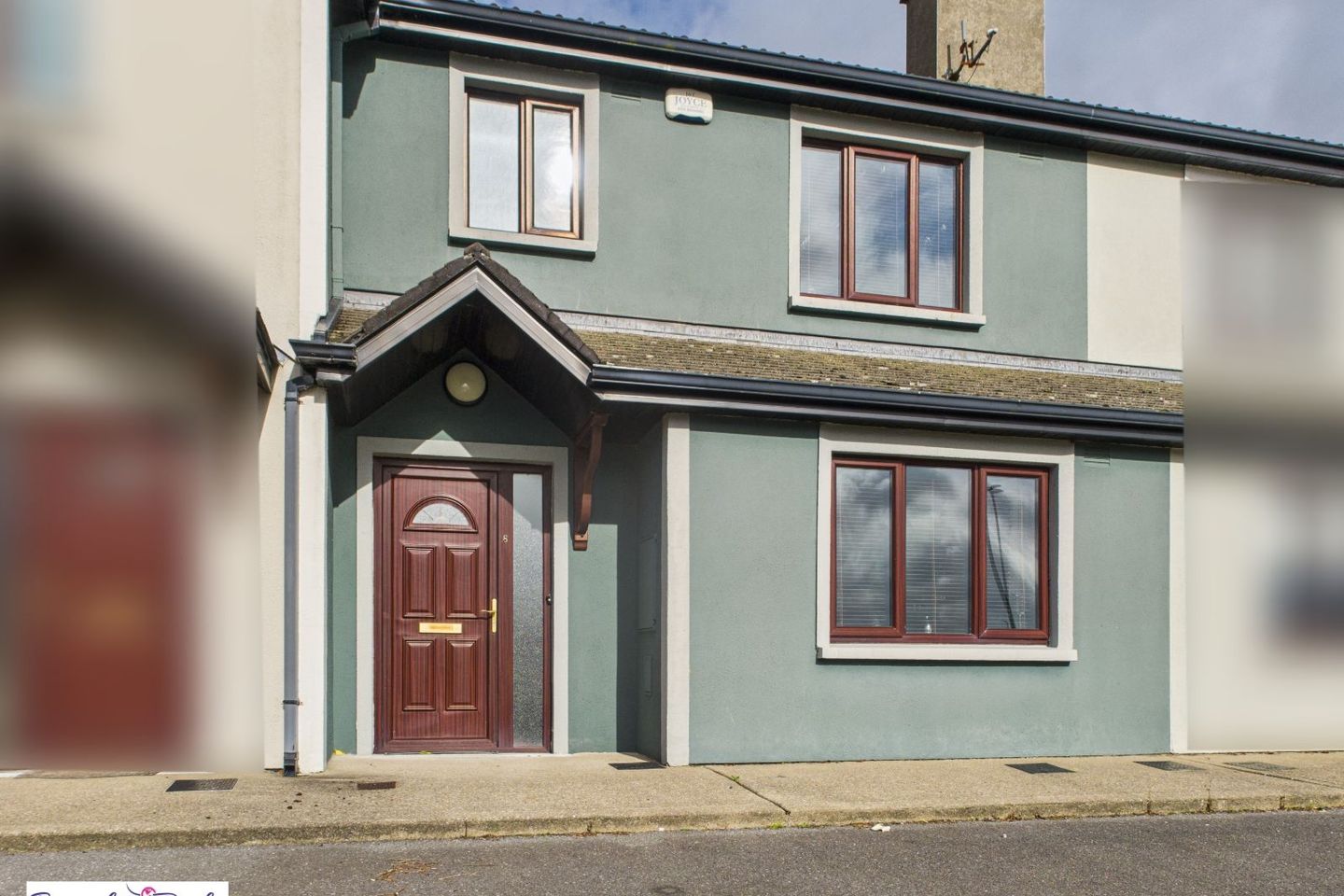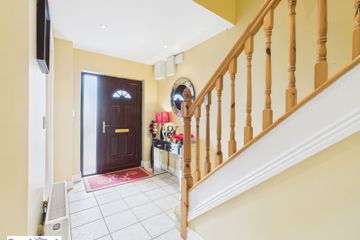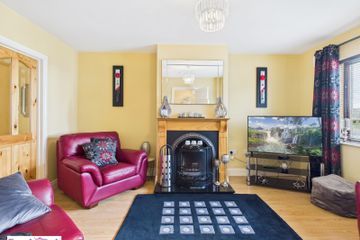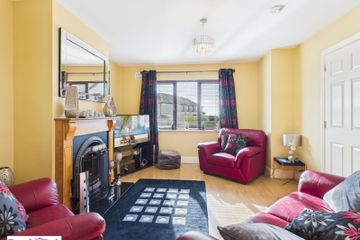



8 Ard Uisce, Whiterock, Co. Wexford, Y35VXA0
€245,000
- Price per m²:€2,988
- Estimated Stamp Duty:€2,450
- Selling Type:By Private Treaty
- BER No:118746957
- Energy Performance:147.78 kWh/m2/yr
About this property
Highlights
- Three bedroom mid-terrace
- Immaculate condition throughout
- Ideal starter home/Investment property
- Approximately 1.7kms from Gael Scoil
- Local Link Bus Stop close to entrance of development
Description
A excellent three bedroom mid-terrace home presented in immaculate condition throughout. This property built around 2004 has been well maintained and cared for by the current owners. Set in Ard Uisce a well-known development located on Whiterock Hill approximately 3kms from Wexford`s main shopping thoroughfare. Primary Schools - 1.7kms Scoil Charman, 2.5kms Kennedy Park Secondary Schools - Loreto 2.5kms, 2.6kms Wexford CBS Primary & Secondary, 2.9kms Presentation Secondary Technical College:- 2.9kms SE Technological University. All other amenities such as local shops, supermarkets, pubs, restaurants, pharmacies and cafe`s are all within a 3kms radius. Accommodation comprises of entrance hall, living-room, kitchen/dining, utility, downstairs w.c., stairs to 1st floor with three double bedrooms with one ensuite and family bathroom. Viewing is highly recommend to appreciate the immaculate condition of this home. Entrance Hall 3.69m (12'1") x 1.98m (6'6") With ceramic tiled floor, stairs to 1st floor, and doors to:- Living Room 4.43m (14'6") x 3.79m (12'5") With laminate timber flooring, open fireplace with timber surround and marble hearth, tv point, and double doors to:- Kitchen/Dining 4.34m (14'3") x 4m (13'1") With eye and waist level fitted presses, fridge/freezer, electric oven, hob and extractor, dishwasher, stainless steel sink, splash back wall tiles and ceramic floor tiles, door to hot press, utility & downstairs w.c., and patio door to rear garden Hot Press 1m (3'3") x 1m (3'3") Door in kitchen opens to hot press with insulated water tank and shevling. Utility 1.78m (5'10") x 1.49m (4'11") Located off kitchen/Dining plumbed for washing machine, ceramic tiled floor and door to:- WC Ground Floor 1.79m (5'10") x 1.38m (4'6") access via utility room with ceramic floor tiles, w.h.b. and w.c. 1st Floor Landing 2.21m (7'3") x 2.11m (6'11") Carpet on stairs and landing with access to attic, doors to:- Bedroom 1 2.96m (9'9") x 2.78m (9'1") To rear of house with laminate timber flooring Bedroom 2 3.33m (10'11") x 3m (9'10") To rear of house with laminate timber flooring Bedroom 3 3.24m (10'8") x 2.88m (9'5") To front of house with lovely views towards coastline, laminate timber flooring, floor to ceiling sliderobes, door to:- Ensuite Shower 1m (3'3") x 2m (6'7") With ceramic tiled flooring, tiled shower stall with Triton T90sr electric shower, w.h.b. with shaver light and w.c., Bathroom 2.28m (7'4") x 2.62m (8'6") With ceramic tiled flooring, part tiled wall, bath with power shower and shower screen, w.h.b. with shaver light, w.c. Outside There is ample parking to front of house and to the rear is an enclosed garden. Services Mains esb, water and sewerage, oil fired central, alarmed, heating and double glazed windows and doors. Features • Three bedroom Mid-Terrace • Immaculate condition throughout • Ideal starter home/investment property • Approximatley 1.7kms from Gael Scoil • Local Link Bus Stop close to entrance of development
Standard features
The local area
The local area
Sold properties in this area
Stay informed with market trends
Local schools and transport
Learn more about what this area has to offer.
School Name | Distance | Pupils | |||
|---|---|---|---|---|---|
| School Name | Scoil Charman | Distance | 1.4km | Pupils | 207 |
| School Name | Kennedy Park National School | Distance | 1.5km | Pupils | 406 |
| School Name | Wexford Educate Together National School | Distance | 1.7km | Pupils | 205 |
School Name | Distance | Pupils | |||
|---|---|---|---|---|---|
| School Name | Cbs Primary Wexford | Distance | 2.1km | Pupils | 366 |
| School Name | Our Lady Of Fatima Sp S | Distance | 2.3km | Pupils | 117 |
| School Name | St John Of God Primary School | Distance | 2.3km | Pupils | 236 |
| School Name | Scoil Mhuire, Coolcotts | Distance | 2.4km | Pupils | 612 |
| School Name | Davitt Road National School | Distance | 2.5km | Pupils | 79 |
| School Name | Mercy School, Wexford | Distance | 2.5km | Pupils | 380 |
| School Name | Piercestown National School | Distance | 3.3km | Pupils | 243 |
School Name | Distance | Pupils | |||
|---|---|---|---|---|---|
| School Name | Christian Brothers Secondary School | Distance | 2.2km | Pupils | 721 |
| School Name | St. Peter's College | Distance | 2.2km | Pupils | 784 |
| School Name | Presentation Secondary School | Distance | 2.4km | Pupils | 981 |
School Name | Distance | Pupils | |||
|---|---|---|---|---|---|
| School Name | Selskar College (coláiste Sheilscire) | Distance | 3.0km | Pupils | 390 |
| School Name | Loreto Secondary School | Distance | 3.2km | Pupils | 930 |
| School Name | Bridgetown College | Distance | 10.9km | Pupils | 637 |
| School Name | Meanscoil Gharman | Distance | 17.5km | Pupils | 228 |
| School Name | Coláiste Abbáin | Distance | 18.6km | Pupils | 461 |
| School Name | St Mary's C.b.s. | Distance | 21.2km | Pupils | 772 |
| School Name | Coláiste Bríde | Distance | 21.6km | Pupils | 753 |
Type | Distance | Stop | Route | Destination | Provider | ||||||
|---|---|---|---|---|---|---|---|---|---|---|---|
| Type | Bus | Distance | 430m | Stop | Ard Na Gcuan | Route | Wx1 | Destination | Wexford Station | Provider | Wexford Bus |
| Type | Bus | Distance | 480m | Stop | Starvehall | Route | Wx1 | Destination | Wexford Station | Provider | Wexford Bus |
| Type | Bus | Distance | 1.2km | Stop | Sinnottstown | Route | Wx1 | Destination | Wexford Station | Provider | Wexford Bus |
Type | Distance | Stop | Route | Destination | Provider | ||||||
|---|---|---|---|---|---|---|---|---|---|---|---|
| Type | Bus | Distance | 1.2km | Stop | Whiterock Heights | Route | Wx1 | Destination | Wexford Station | Provider | Wexford Bus |
| Type | Bus | Distance | 1.2km | Stop | Loreto School | Route | 877 | Destination | Redmond Square, Wexford | Provider | Wexford Bus |
| Type | Bus | Distance | 1.2km | Stop | Loreto School | Route | Wx1 | Destination | Wexford Station | Provider | Wexford Bus |
| Type | Bus | Distance | 1.3km | Stop | Richmond | Route | Wx1 | Destination | Wexford Station | Provider | Wexford Bus |
| Type | Bus | Distance | 1.3km | Stop | Kerloge | Route | 387 | Destination | Wexford | Provider | Tfi Local Link Wexford |
| Type | Bus | Distance | 1.3km | Stop | Kerloge | Route | 376 | Destination | Tyndall College | Provider | Wexford Bus |
| Type | Bus | Distance | 1.3km | Stop | Kerloge | Route | 390 | Destination | Wexford Redmond Sq | Provider | Wexford Bus |
Your Mortgage and Insurance Tools
Check off the steps to purchase your new home
Use our Buying Checklist to guide you through the whole home-buying journey.
Budget calculator
Calculate how much you can borrow and what you'll need to save
A closer look
BER Details
BER No: 118746957
Energy Performance Indicator: 147.78 kWh/m2/yr
Statistics
- 25/09/2025Entered
- 2,182Property Views
- 3,557
Potential views if upgraded to a Daft Advantage Ad
Learn How
Similar properties
€225,000
4 Ivy Mews, Cromwellsfort, Mulgannon, Wexford Town, Y35FR733 Bed · 2 Bath · Duplex€225,000
149 Cluain Dara, Wexford Town, Wexford, Y35N4F33 Bed · 2 Bath · Semi-D€230,000
92 Wolfe Tone Villas, Wexford, Wexford Town, Co. Wexford, Y35F9C63 Bed · 1 Bath · End of Terrace€235,000
3 Meadow Close, Whitebrook, Whiterock, Co. Wexford, Y35C8D43 Bed · 3 Bath · Terrace
€245,000
11 Ashfield Drive, Wexford Town, Y35V8W33 Bed · 1 Bath · Terrace€249,000
2 Avondale Drive, Clonard, Co. Wexford, Y35X3N83 Bed · 1 Bath · Terrace€250,000
24 Cromwellsfort Grove, Mulgannon, Co. Wexford, Y35Y2H23 Bed · 3 Bath · Terrace€259,000
4 Tobar Bán, Wexford, Mulgannon, Co. Wexford, Y35X2F33 Bed · 1 Bath · Semi-D€260,000
1 Leinster Terrace, King Street, Wexford Town, Co. Wexford, Y35V3W23 Bed · 1 Bath · End of Terrace€275,000
26 Clonard Park, Clonard, Co. Wexford, Y35Y4X93 Bed · 1 Bath · Semi-D€275,000
18 Bishop's Park, Wexford Town, Co. Wexford, Y35Y8H24 Bed · 1 Bath · Semi-D€285,000
30 Pinewood Estate, Wexford, Whiterock, Co. Wexford, Y35K6H64 Bed · 2 Bath · Semi-D
Daft ID: 16293533
Contact Agent

Bernadette Denby
0862071543
Home Insurance
Quick quote estimator