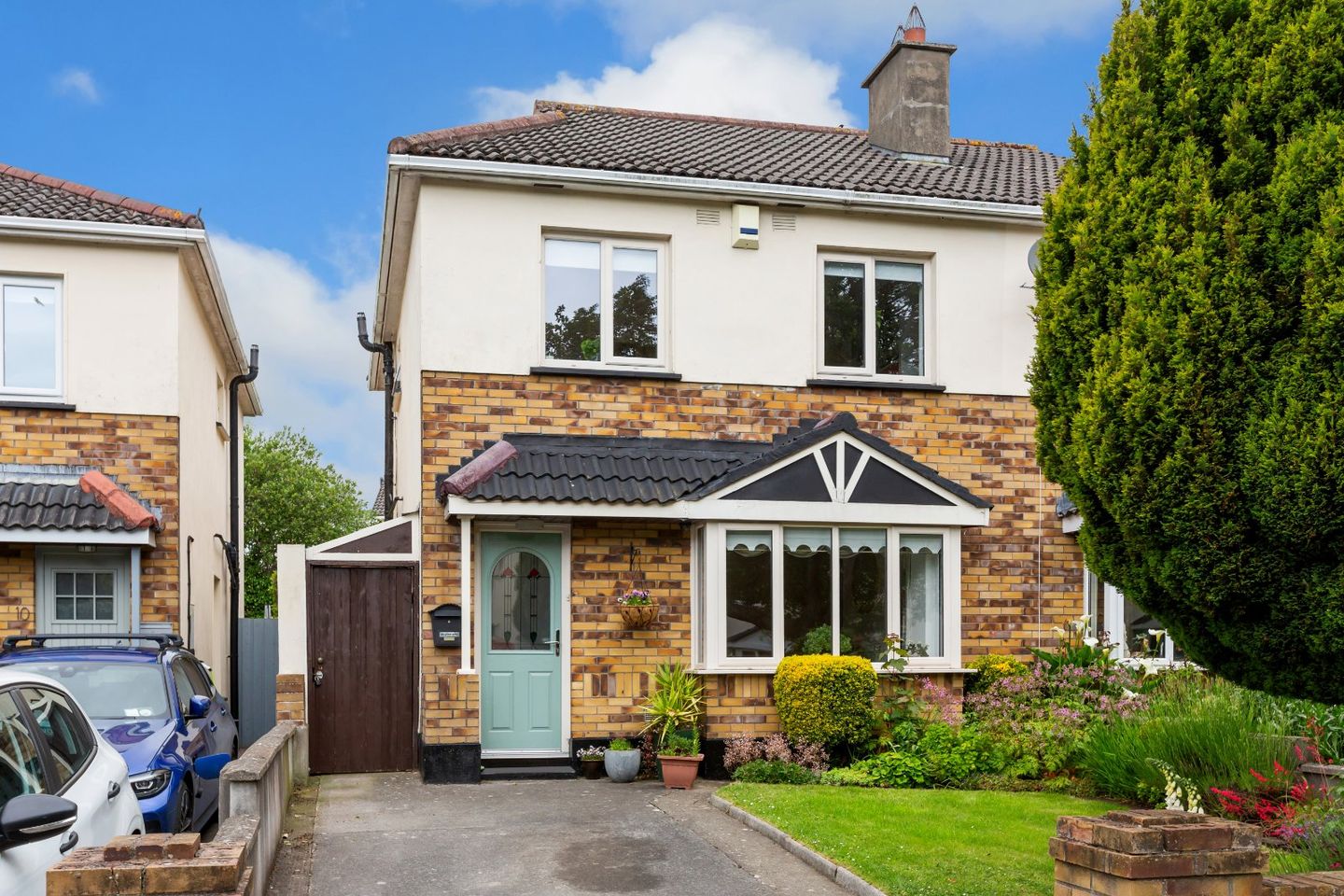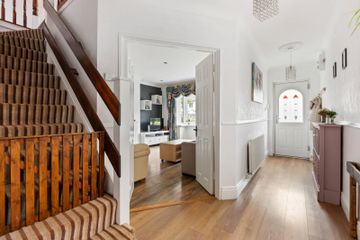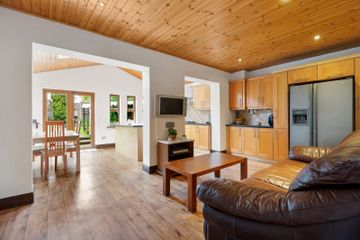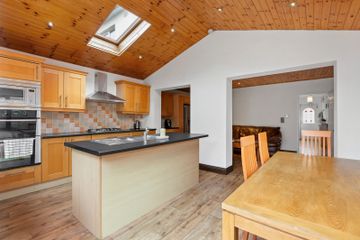



8 Sandyford Hall Close, Sandyford, Dublin 18, D18H7E2
€695,000
- Price per m²:€5,562
- Estimated Stamp Duty:€6,950
- Selling Type:By Private Treaty
- BER No:118308311
- Energy Performance:166.97 kWh/m2/yr
About this property
Description
DNG is delighted to present number 8 Sandyford Hall Close to the market, a bright and well-presented three-bedroom home with an attic conversion nestled in a private cul-de-sac in the ever-popular Sandyford Hall estate. This home is ideal for those seeking an excellent address which is convenient to a host of amenities and within walking distance to numerous primary and secondary schools. Spanning approx. 125sq.m (1345 sq.ft), the well laid-out accommodation includes a bright and spacious kitchen which is open plan to the dining room and living area and overlooks the west facing well maintained rear garden, a living room, three bedrooms, and a family bathroom. The attic conversion which consists of an additional room which is currently in use as a bedroom and a bathroom which completes the accommodation. The property further benefits from off-street car parking to the front of the home, side door access to the rear garden and a pergola which has electricity and is perfect for al fresco dining. Located on the foothills of the Dublin mountains, this home is close to a host of recreational and sporting amenities, including the fabulous Fernhill Park and Gardens, various golf courses. It also offers easy access to Dundrum Town Centre, Carrickmines Retail Park, Stepaside and Sandyford Villages and the nearby Sandyford and Central Park business districts. The Glencairn LUAS stop and bus routes 44 and 47 are only a 5-10 minute walk away, allowing for easy access to the City Centre or Cherrywood while the M50 north and south bound exits 13 and 14 are nearby. Entrance Hall 5.25m x 1.14m. Welcoming entrance hall, access to; Living Room 4.22m x 3.94m. Laminate flooring, mantle piece, fireplace, recessed lighting and a window to the front of the home. Kitchen/Dining Room 2.90m x 5.18m. Laminate flooring, panelled ceiling, recessed lighting, two skylights, window and door access to rear garden, base and wall cabinets with integrated appliances, breakfast counter and open plan to the family room. Family Room 2.90m x 5.18m. Laminate flooring, open plan to the kitchen. Utility Room Plumbed for a washing machine and dryer. First Floor Bedroom 1 2.95m x 4.72m. Laminate flooring, built in wardrobes, radiator, recessed lighting and two windows overlooking the rear garden. Bedroom 2 3.37m x 2.88m. Laminate flooring, built in wardrobes, radiator, and a window overlooking the front of the home. Bedroom 3 3.40m x 2.27m. Laminate flooring, radiator, and a window overlooking the front of the home. Bathroom 3.25m x 1.78m. Tiled flooring and part tiled walls, bath with a shower head attachment, shower cubicle, wc, wash hand basin and a privacy window. Attic Room 2.94m x 2.93m. Currently in use as a bedroom, carpet flooring, recessed lighting and a window to the front of the home. Bathroom 2.21m x 4.87m. Laminate flooring, wash hand basin, wc and a skylight.
The local area
The local area
Sold properties in this area
Stay informed with market trends
Local schools and transport

Learn more about what this area has to offer.
School Name | Distance | Pupils | |||
|---|---|---|---|---|---|
| School Name | Gaelscoil Thaobh Na Coille | Distance | 230m | Pupils | 409 |
| School Name | Grosvenor School | Distance | 1.1km | Pupils | 68 |
| School Name | Holy Trinity National School | Distance | 1.1km | Pupils | 596 |
School Name | Distance | Pupils | |||
|---|---|---|---|---|---|
| School Name | St Mary's Sandyford | Distance | 1.2km | Pupils | 244 |
| School Name | Gaelscoil Shliabh Rua | Distance | 1.7km | Pupils | 348 |
| School Name | Stepaside Educate Together National School | Distance | 1.7km | Pupils | 514 |
| School Name | Queen Of Angels Primary Schools | Distance | 1.9km | Pupils | 252 |
| School Name | Goatstown Stillorgan Primary School | Distance | 2.0km | Pupils | 141 |
| School Name | Kilternan National School | Distance | 2.2km | Pupils | 208 |
| School Name | St Raphaela's National School | Distance | 2.4km | Pupils | 408 |
School Name | Distance | Pupils | |||
|---|---|---|---|---|---|
| School Name | Rosemont School | Distance | 940m | Pupils | 291 |
| School Name | Nord Anglia International School Dublin | Distance | 1.1km | Pupils | 630 |
| School Name | Stepaside Educate Together Secondary School | Distance | 2.0km | Pupils | 659 |
School Name | Distance | Pupils | |||
|---|---|---|---|---|---|
| School Name | St Raphaela's Secondary School | Distance | 2.5km | Pupils | 631 |
| School Name | Wesley College | Distance | 2.6km | Pupils | 950 |
| School Name | St Benildus College | Distance | 2.7km | Pupils | 925 |
| School Name | Loreto College Foxrock | Distance | 2.7km | Pupils | 637 |
| School Name | St Tiernan's Community School | Distance | 2.9km | Pupils | 367 |
| School Name | Oatlands College | Distance | 3.6km | Pupils | 634 |
| School Name | Mount Anville Secondary School | Distance | 3.7km | Pupils | 712 |
Type | Distance | Stop | Route | Destination | Provider | ||||||
|---|---|---|---|---|---|---|---|---|---|---|---|
| Type | Bus | Distance | 170m | Stop | Ballyogan Road | Route | 47 | Destination | Belarmine | Provider | Dublin Bus |
| Type | Bus | Distance | 170m | Stop | Ballyogan Road | Route | 44 | Destination | Enniskerry | Provider | Dublin Bus |
| Type | Bus | Distance | 170m | Stop | Ballyogan Road | Route | 44 | Destination | Dcu | Provider | Dublin Bus |
Type | Distance | Stop | Route | Destination | Provider | ||||||
|---|---|---|---|---|---|---|---|---|---|---|---|
| Type | Bus | Distance | 170m | Stop | Ballyogan Road | Route | 118 | Destination | Eden Quay | Provider | Dublin Bus |
| Type | Bus | Distance | 170m | Stop | Ballyogan Road | Route | 47 | Destination | Poolbeg St | Provider | Dublin Bus |
| Type | Bus | Distance | 170m | Stop | Ballyogan Road | Route | 44 | Destination | Dundrum Road | Provider | Dublin Bus |
| Type | Bus | Distance | 180m | Stop | Castle Lodge | Route | 44 | Destination | Dcu | Provider | Dublin Bus |
| Type | Bus | Distance | 180m | Stop | Castle Lodge | Route | 44 | Destination | Dundrum Road | Provider | Dublin Bus |
| Type | Bus | Distance | 180m | Stop | Castle Lodge | Route | 47 | Destination | Poolbeg St | Provider | Dublin Bus |
| Type | Bus | Distance | 180m | Stop | Castle Lodge | Route | 118 | Destination | Eden Quay | Provider | Dublin Bus |
Your Mortgage and Insurance Tools
Check off the steps to purchase your new home
Use our Buying Checklist to guide you through the whole home-buying journey.
Budget calculator
Calculate how much you can borrow and what you'll need to save
A closer look
BER Details
BER No: 118308311
Energy Performance Indicator: 166.97 kWh/m2/yr
Ad performance
- Date listed09/06/2025
- Views12,077
- Potential views if upgraded to an Advantage Ad19,686
Similar properties
€630,000
10 Glencairn Oaks, The Gallops, Leopardstown, Dublin 18, D18N2E63 Bed · 1 Bath · Semi-D€645,000
Penthouse At, 600 The Cubes 3, Beacon South Quarter, Sandyford, Dublin 18, D18T6593 Bed · 2 Bath · Duplex€650,000
3 Sandyford Hall Drive, Dublin 18, Leopardstown, Dublin 18, D18T2V43 Bed · 2 Bath · Semi-D€665,000
3 Mount Eagle Grove, Leopardstown, Dublin 18, D18K5X43 Bed · 2 Bath · Semi-D
€680,000
51c Ballintyre Grove, Dublin 16, Ballinteer, Dublin 16, D16WA873 Bed · 2 Bath · Apartment€685,000
15 Mount Eagle Green, Dublin 18, Leopardstown, Dublin 18, D18F6X54 Bed · 2 Bath · Semi-D€695,000
80 Ballinteer Crescent, Ballinteer, Dublin 16, D16CF883 Bed · 3 Bath · Semi-D€695,000
14 Heather Close, Marley Wood, Rathfarnham, D16AX663 Bed · 2 Bath · Semi-D€695,000
95a Lakelands Close, Stillorgan, Dublin, A94F6713 Bed · 3 Bath · Detached€695,000
6 Larkfield Dale, Dublin 18, Leopardstown, Dublin 18, D18CY2R3 Bed · 3 Bath · Terrace€695,000
103 Tudor Lawns, Foxrock, Dublin 18, D18P2H43 Bed · 3 Bath · Terrace€695,000
89 Tudor Lawns, Leopardstown Road, Foxrock, Dublin 18, D18HY203 Bed · 3 Bath · Terrace
Daft ID: 16045156

