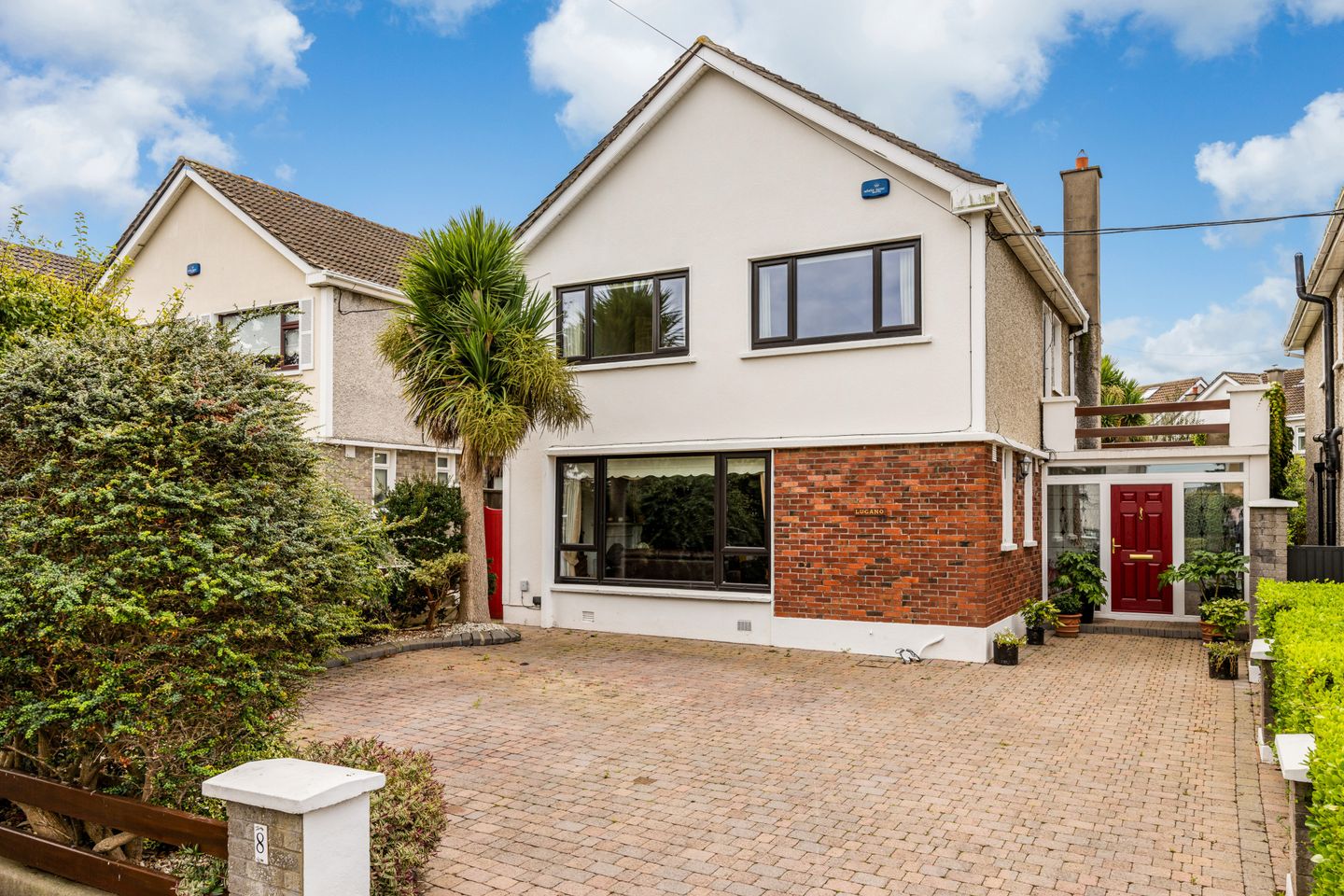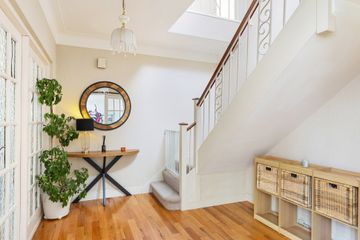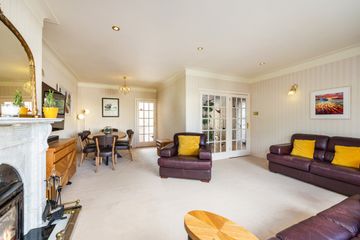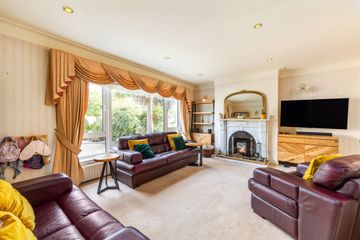



8 St Fintans Crescent, Sutton, Dublin 13, D13R2X7
€997,500
- Price per m²:€5,636
- Estimated Stamp Duty:€9,975
- Selling Type:By Private Treaty
- BER No:105561062
- Energy Performance:244.9 kWh/m2/yr
About this property
Highlights
- Kitchen Extension to rear
- Garage Conversion (porch, family room & utility)
- Clever multi-space Attic conversion
- Gas Fired Central Heating
- Newly fitted uPVC Triple Glazed windows
Description
Sherry FitzGerald are delighted to present this exceptional four-bedroom, three-bathroom detached family home situated in the sought after area of St Fintans Crescent in Sutton. The property is beautifully modernised and includes a kitchen extension, garage conversion and clever attic conversion. Presented in excellent condition throughout, the property features a sunny & private south-facing rear garden and a spacious front garden with private off-street parking for up to four cars. The accommodation briefly comprises a porch leading into the entrance hall, cloakroom, guest WC, and a generous living/dining room. The open-plan kitchen and living area includes a utility room and an additional family room, creating a versatile space for modern family life. On the first floor, there are now 3 bedrooms (the 2 front bedrooms have been combined into 1 large bedroom with ensuite), alongside a full family bathroom. The attic has been cleverly converted, featuring a landing, two attic spaces, and an additional WC, providing flexible extra space ideal for home office / study / gym / workshop for example. House; 177sqm / 1,905sqft approx. Attic; 32sqm / 345sqft approx. Total; 209sqm / 2,250sqft approx. Location is excellent being set in a mature and established family estate close to the coast and a host of amenities that Sutton has to offer including selection of reputable schools, shops, sports & leisure facilities including sailing, golf, and rugby clubs. Public transport to and from Dublin City is well catered for with bus & train (DART) as well as a coastal cycleway. Sutton offers quick access to the M50, M1 and Dublin Airport, making it an ideal base for convenient city and coastal living. There are great new playgrounds in Howth & Sutton, ideal for families. Porch 1.5m x 3.1m. A composite front door opens into a generous tiled front porch. Hall 2.8m x 3.6m. The hallway features oak flooring and decorative ceiling coving, complete with an alarm control panel. Cloakroom 1.9m x 1.2m. A well-appointed cloakroom featuring oak flooring and recessed lighting. Guest WC 1.95m x 1.2m. Fully tiled guest WC with wash hand basin and integrated storage cabinet, complemented by recessed lighting. Living / Dining Room 6.8m x 5.45m. Generous L-shaped living / dining room with large front picture window allowing natural light, a stove with marble surround and a TV point. The room is finished with carpet flooring, recessed lighting, and decorative ceiling coving. Kitchen Breakfast Room 5.3m x 6.7m. Stylish high-gloss McNally kitchen with granite worktops and island, complete with double oven, hob and extractor fan. The kitchen includes an integrated fridge with space for a dishwasher and is finished with amtico flooring and recessed lighting. French doors open to the rear garden, while a thoughtfully designed extension adds further space and versatility Family Room 4.7m x 2.9m. Comfortable family room with a corner TV point and a gas fire set within a red brick fireplace, complemented by sliding doors leading to the porch (currently used as a home gym). Utility Room 1.4m x 2.85m. Practical utility room, plumbed for washing machine and dryer, with direct access to the rear garden. First Floor Landing 4.2m x 3.9m. Carpet flooring recess lighting, access to hotpress, stairs to attic and glass door to balcony Bedroom 1 4.3m x 6.7m. An impressive double bedroom spanning the full width of the house, created by combining two bedrooms into one. This spacious room is positioned to the front and features large front-facing windows with electric black out blinds, built-in wardrobes, recessed lighting, decorative ceiling coving, and carpet flooring En-Suite 1.5m x 2.6m. Fully tiled ensuite featuring a corner rain shower, wash hand basin with integrated storage cabinet, and an extractor fan. Bedroom 2 3.7m x 3.1m. Double bedroom to the rear with built-in wardrobes, carpet flooring, and a rear-facing window featuring black out system blinds. Bedroom 3 3.15m x 3.5m. Bedroom to the rear with built-in wardrobes, carpet flooring, and a rear-facing window featuring black out system blinds. Bathroom 2.3m x 2.6m. Fully tiled bathroom featuring a bathtub and shower, wash hand basin with integrated storage cabinet and finished with recess lighting. Second Floor Landing 2.5m x 2.45m. Bright space with carpet flooring and a Velux window that fills the room with natural light. Attic 1 3.9m x 3.15m. A spacious attic room featuring a large Velux window, carpet flooring, recessed lighting, and useful additional storage. Attic 2 3.6m x 3.15m. Another well-finished attic room with a large Velux window, carpet flooring, recessed lighting, and additional built-in storage WC 1.6m x 1.4m. Guest WC with wash hand basin and integrated storage cabinet, complemented by a Velux window. Outside Front Garden Spacious, paved driveway with secure fencing, providing off-street parking for up to four cars, complemented by a gated side entrance. Rear Garden Sunny & private south-facing walled rear garden with a paved patio, a well-kept lawn, and mature flower beds with tall planting that enhance privacy. Additional features include an outdoor tap, exterior lighting, and a block-built shed complete with lights and sockets.
The local area
The local area
Sold properties in this area
Stay informed with market trends
Local schools and transport

Learn more about what this area has to offer.
School Name | Distance | Pupils | |||
|---|---|---|---|---|---|
| School Name | St Fintan's National School Sutton | Distance | 330m | Pupils | 448 |
| School Name | Burrow National School | Distance | 1.6km | Pupils | 204 |
| School Name | Killester Raheny Clontarf Educate Together National School | Distance | 1.9km | Pupils | 153 |
School Name | Distance | Pupils | |||
|---|---|---|---|---|---|
| School Name | Howth Primary School | Distance | 1.9km | Pupils | 362 |
| School Name | St Michaels House Special School | Distance | 3.1km | Pupils | 56 |
| School Name | St Laurence's National School | Distance | 3.2km | Pupils | 425 |
| School Name | Bayside Senior School | Distance | 3.6km | Pupils | 403 |
| School Name | Bayside Junior School | Distance | 3.6km | Pupils | 339 |
| School Name | North Bay Educate Together National School | Distance | 3.9km | Pupils | 199 |
| School Name | Gaelscoil Míde | Distance | 3.9km | Pupils | 221 |
School Name | Distance | Pupils | |||
|---|---|---|---|---|---|
| School Name | Sutton Park School | Distance | 140m | Pupils | 491 |
| School Name | Santa Sabina Dominican College | Distance | 1.1km | Pupils | 749 |
| School Name | St. Fintan's High School | Distance | 2.0km | Pupils | 716 |
School Name | Distance | Pupils | |||
|---|---|---|---|---|---|
| School Name | Pobalscoil Neasáin | Distance | 2.8km | Pupils | 805 |
| School Name | St Marys Secondary School | Distance | 3.0km | Pupils | 242 |
| School Name | Gaelcholáiste Reachrann | Distance | 4.8km | Pupils | 494 |
| School Name | Grange Community College | Distance | 4.8km | Pupils | 526 |
| School Name | Belmayne Educate Together Secondary School | Distance | 4.8km | Pupils | 530 |
| School Name | Ardscoil La Salle | Distance | 5.1km | Pupils | 296 |
| School Name | Manor House School | Distance | 5.1km | Pupils | 669 |
Type | Distance | Stop | Route | Destination | Provider | ||||||
|---|---|---|---|---|---|---|---|---|---|---|---|
| Type | Bus | Distance | 150m | Stop | St Fintan's Grove | Route | 6 | Destination | Howth Station | Provider | Dublin Bus |
| Type | Bus | Distance | 150m | Stop | St Fintan's Grove | Route | 6 | Destination | Abbey St Lower | Provider | Dublin Bus |
| Type | Bus | Distance | 240m | Stop | Sutton Park School | Route | 102t | Destination | Swords Pavilions | Provider | Go-ahead Ireland |
Type | Distance | Stop | Route | Destination | Provider | ||||||
|---|---|---|---|---|---|---|---|---|---|---|---|
| Type | Bus | Distance | 240m | Stop | Sutton Park School | Route | 6 | Destination | Howth Station | Provider | Dublin Bus |
| Type | Bus | Distance | 240m | Stop | Sutton Park School | Route | 6 | Destination | Abbey St Lower | Provider | Dublin Bus |
| Type | Bus | Distance | 240m | Stop | Sutton Park School | Route | 102c | Destination | Balgriffin Cottages | Provider | Go-ahead Ireland |
| Type | Bus | Distance | 240m | Stop | Sutton Park School | Route | 102t | Destination | Sutton Park School | Provider | Go-ahead Ireland |
| Type | Bus | Distance | 240m | Stop | Sutton Park School | Route | 102c | Destination | Sutton Park School | Provider | Go-ahead Ireland |
| Type | Bus | Distance | 290m | Stop | Carrickbrack Lawn | Route | 6 | Destination | Abbey St Lower | Provider | Dublin Bus |
| Type | Bus | Distance | 290m | Stop | Carrickbrack Lawn | Route | 6 | Destination | Howth Station | Provider | Dublin Bus |
Your Mortgage and Insurance Tools
Check off the steps to purchase your new home
Use our Buying Checklist to guide you through the whole home-buying journey.
Budget calculator
Calculate how much you can borrow and what you'll need to save
BER Details
BER No: 105561062
Energy Performance Indicator: 244.9 kWh/m2/yr
Statistics
- 28/10/2025Entered
- 5,047Property Views
- 8,227
Potential views if upgraded to a Daft Advantage Ad
Learn How
Similar properties
€950,000
6 Offington Court, Sutton, Sutton, Dublin 13, D13N8C95 Bed · 3 Bath · Detached€1,195,000
47 Offington Park, Sutton, Sutton, Dublin 13, D13X7H54 Bed · 3 Bath · Bungalow€1,200,000
75 Offington Avenue, Sutton, Sutton, Dublin 13, D13C7Y44 Bed · 3 Bath · Detached€1,500,000
Saint Joseph's South, 112A Howth Road, Howth, Dublin 13, D13KW964 Bed · 1 Bath · Detached
€1,570,000
Serenity (4a) Aurora (4b), Strand Road, Sutton, Dublin 13, D13V6K45 Bed · 6 Bath · Detached€1,650,000
The Orchard, Saint Fintan's Road, Sutton, Dublin 13, D13K0025 Bed · 5 Bath · Detached€1,695,000
Dún An Óir, Carrickbrack Road, Sutton, Dublin 13, D13PX774 Bed · 2 Bath · Detached€1,850,000
132 Dublin Road, Sutton, Dublin 13, D13CFX95 Bed · 5 Bath · Detached€2,200,000
Slieverue, Strand Road, Sutton, Dublin 13, D13Y2095 Bed · 3 Bath · Detached€2,300,000
Barbary, Sutton Strand, Sutton, Dublin 13, D13PC905 Bed · 3 Bath · Detached€2,500,000
8b Carrickbrack Road, Sutton, Sutton, Dublin 13, D13WE5A4 Bed · 4 Bath · Detached€2,950,000
Bramley Hill, Danesfort Avenue, Carrickbrack Road, Howth, Co. Dublin, D13PH315 Bed · 4 Bath · Detached
Daft ID: 16273788

