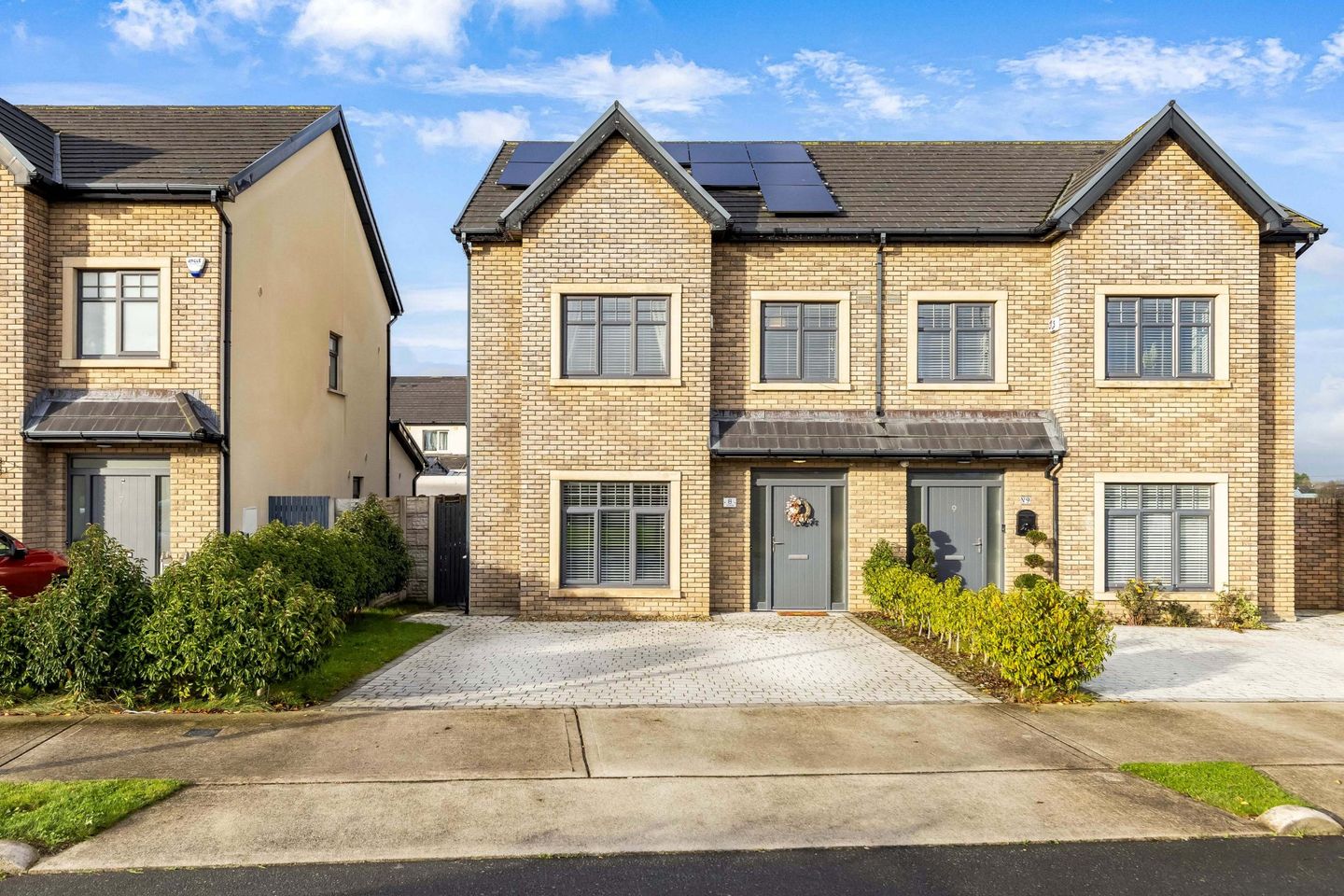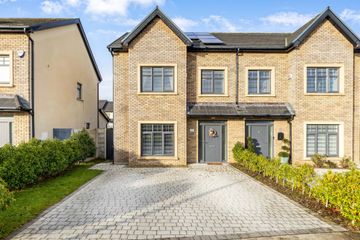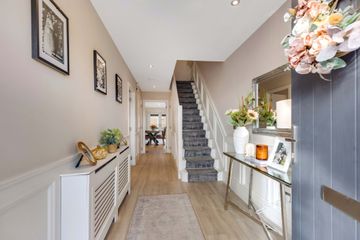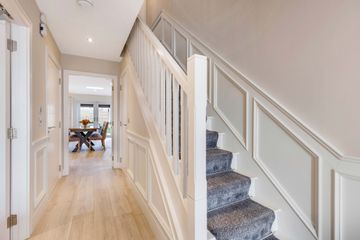



8 The Grove, Broadmeadow Vale, Ratoath, Co. Meath, A85K285
€495,000
- Price per m²:€3,809
- Estimated Stamp Duty:€4,950
- Selling Type:By Private Treaty
- BER No:113131908
- Energy Performance:40.57 kWh/m2/yr
About this property
Highlights
- A2 BER energy rating
- Air-to-water heat pump system
- Attractive brick façade
- Approx. 130 sq.m / 1,400 sq.ft
- Contemporary fitted kitchen with island unit
Description
An exquisite A-rated family home, beautifully finished throughout and set within the prestigious Broadmeadow Vale development. Summary Sherry FitzGerald Sherry are delighted to present, No. 8 The Grove. A home of outstanding quality and presentation, quietly positioned within this highly regarded residential enclave. Extending to approximately 130 sq.m / 1,400 sq.ft, it offers four well-proportioned bedrooms, elegant living accommodation, and a truly exquisite rear garden. Every inch of this property has been designed with style, comfort, and practicality in mind — a home that feels warm, inviting, and effortlessly refined. Special Features -A2 BER energy rating -Air-to-water heat pump system -Attractive brick façade -Approx. 130 sq.m / 1,400 sq.ft -Contemporary fitted kitchen with island unit -Utility room & guest WC -Four bedrooms (master ensuite) -Stylish interiors with feature wall panelling -Landscaped rear garden with porcelain patio Off-street parking to front -Located in a popular, family-friendly development Description Broadmeadow Vale is an elegant new development of attractive brick façade homes, cleverly designed with modern energy-efficient technologies such as an air-to-water heating system and high-grade insulation, achieving an impressive A2 BER rating. No. 8 The Grove presents like a showhouse — immaculately maintained and thoughtfully styled throughout. The welcoming entrance hall leads to a front sitting room featuring a bespoke media wall with inset electric fire and built-in shelving. To the rear lies a spacious open-plan kitchen, dining, and living area — the true heart of the home — complete with feature lighting, quality cabinetry, and direct access to the garden. Upstairs there are four bedrooms, including a generous master with ensuite, and a main family bathroom. Each room is finished to a high standard, offering a sense of warmth and comfort throughout. Garden The rear garden is a real highlight — fully landscaped and finished with a porcelain patio that creates an elegant outdoor dining and entertaining area. The boundaries are well defined and offer excellent privacy, while the garden itself is low-maintenance yet full of character. Location Broadmeadow Vale enjoys an enviable position within Ratoath, a thriving and well-connected village popular with families and commuters alike. The development combines peaceful surroundings with superb accessibility — Dublin City and Airport are both within an easy drive via the M2 and M3 motorways, while frequent bus services link directly with the city centre and Blanchardstown. Locally, residents enjoy an excellent choice of primary and secondary schools, sports clubs, boutiques, cafés, and award-winning restaurants. Ratoath is also home to the renowned Venue Theatre and Fairyhouse Racecourse, offering a vibrant social and leisure scene. For those seeking an easy commute paired with a high quality of life, Broadmeadow Vale represents the perfect balance of convenience, community, and contemporary living. Entrance Hall A bright and welcoming hallway with decorative wall panelling and contemporary flooring, setting an elegant tone on arrival. Sitting room A beautifully styled sitting room featuring herringbone flooring, a bespoke media wall with inset fire, and large windows that flood the space with natural light. Kitchen/Dining room A stunning open-plan kitchen and living area with sleek cabinetry, an island unit, pendant lighting, and double doors opening to the garden for effortless indoor–outdoor living. Utility Room A practical and well-designed utility with additional storage and workspace, accessed directly from the kitchen. Guest WC A neatly appointed guest WC with modern fittings and a stylish finish. Master Bedroom A luxurious main bedroom featuring elegant wall panelling, plush navy accents, and a private ensuite shower room. Bedroom 2 A generous double bedroom with soft neutral décor, ideal for guests or family use. Bedroom 3 A bright and versatile room, perfect as a nursery, study, or additional bedroom. Bedroom 4 A well-proportioned room offering flexibility for a home office or dressing room. Family WC A beautifully finished family bathroom with modern sanitaryware and calming neutral tones.
The local area
The local area
Sold properties in this area
Stay informed with market trends
Local schools and transport

Learn more about what this area has to offer.
School Name | Distance | Pupils | |||
|---|---|---|---|---|---|
| School Name | St Paul's National School Ratoath | Distance | 330m | Pupils | 576 |
| School Name | Ratoath Senior National School | Distance | 750m | Pupils | 360 |
| School Name | Ratoath Junior National School | Distance | 860m | Pupils | 244 |
School Name | Distance | Pupils | |||
|---|---|---|---|---|---|
| School Name | Ashbourne Educate Together National School | Distance | 2.9km | Pupils | 410 |
| School Name | Ashbourne Community National School | Distance | 3.1km | Pupils | 303 |
| School Name | Gaelscoil Na Mí | Distance | 3.1km | Pupils | 283 |
| School Name | St Declan's National School Ashbourne | Distance | 3.6km | Pupils | 647 |
| School Name | Rathbeggan National School | Distance | 4.2km | Pupils | 223 |
| School Name | St Andrew's Curragha | Distance | 4.3km | Pupils | 112 |
| School Name | Gaelscoil Na Cille | Distance | 4.5km | Pupils | 227 |
School Name | Distance | Pupils | |||
|---|---|---|---|---|---|
| School Name | Ratoath College | Distance | 250m | Pupils | 1112 |
| School Name | De Lacy College | Distance | 3.5km | Pupils | 913 |
| School Name | Ashbourne Community School | Distance | 4.4km | Pupils | 1111 |
School Name | Distance | Pupils | |||
|---|---|---|---|---|---|
| School Name | Coláiste Rioga | Distance | 5.5km | Pupils | 193 |
| School Name | Community College Dunshaughlin | Distance | 6.4km | Pupils | 1135 |
| School Name | St. Peter's College | Distance | 9.1km | Pupils | 1227 |
| School Name | Le Chéile Secondary School | Distance | 10.3km | Pupils | 959 |
| School Name | Colaiste Pobail Setanta | Distance | 11.4km | Pupils | 1069 |
| School Name | Hartstown Community School | Distance | 11.8km | Pupils | 1124 |
| School Name | Rath Dara Community College | Distance | 12.0km | Pupils | 297 |
Type | Distance | Stop | Route | Destination | Provider | ||||||
|---|---|---|---|---|---|---|---|---|---|---|---|
| Type | Bus | Distance | 540m | Stop | Ballybin Roundabout | Route | 109d | Destination | Trim | Provider | Bus Éireann |
| Type | Bus | Distance | 540m | Stop | Ballybin Roundabout | Route | 105 | Destination | Parkway Station | Provider | Bus Éireann |
| Type | Bus | Distance | 540m | Stop | Ballybin Roundabout | Route | 109a | Destination | Kells | Provider | Bus Éireann |
Type | Distance | Stop | Route | Destination | Provider | ||||||
|---|---|---|---|---|---|---|---|---|---|---|---|
| Type | Bus | Distance | 540m | Stop | Ballybin Roundabout | Route | 105x | Destination | Fairyhouse Cross | Provider | Bus Éireann |
| Type | Bus | Distance | 540m | Stop | Ballybin Roundabout | Route | 194 | Destination | Skryne Road | Provider | Ashbourne Connect |
| Type | Bus | Distance | 540m | Stop | Ballybin Roundabout | Route | 103 | Destination | Ratoath | Provider | Bus Éireann |
| Type | Bus | Distance | 560m | Stop | Ballybin Roundabout | Route | 194 | Destination | Stephen's Green Nth | Provider | Ashbourne Connect |
| Type | Bus | Distance | 560m | Stop | Ballybin Roundabout | Route | 109d | Destination | Dublin | Provider | Bus Éireann |
| Type | Bus | Distance | 560m | Stop | Ballybin Roundabout | Route | 105 | Destination | Emerald Park | Provider | Bus Éireann |
| Type | Bus | Distance | 560m | Stop | Ballybin Roundabout | Route | 105 | Destination | Ashbourne | Provider | Bus Éireann |
Your Mortgage and Insurance Tools
Check off the steps to purchase your new home
Use our Buying Checklist to guide you through the whole home-buying journey.
Budget calculator
Calculate how much you can borrow and what you'll need to save
BER Details
BER No: 113131908
Energy Performance Indicator: 40.57 kWh/m2/yr
Ad performance
- 07/11/2025Entered
- 6,282Property Views
- 10,240
Potential views if upgraded to a Daft Advantage Ad
Learn How
Similar properties
€495,000
Fairyhouse Road, Ratoath, Co. Meath, A85EH704 Bed · 2 Bath · Bungalow€575,000
9 Steeplechase Wood, Ratoath, Ratoath, Co. Meath, A85FP624 Bed · 3 Bath · Detached€575,000
1 Seagrave Park, Ratoath, Ratoath, Co. Meath, A85FD354 Bed · 4 Bath · Detached€575,000
60 Woodlands Park, Ratoath, Co. Meath, A85KC944 Bed · 3 Bath · Detached
Daft ID: 16327865

