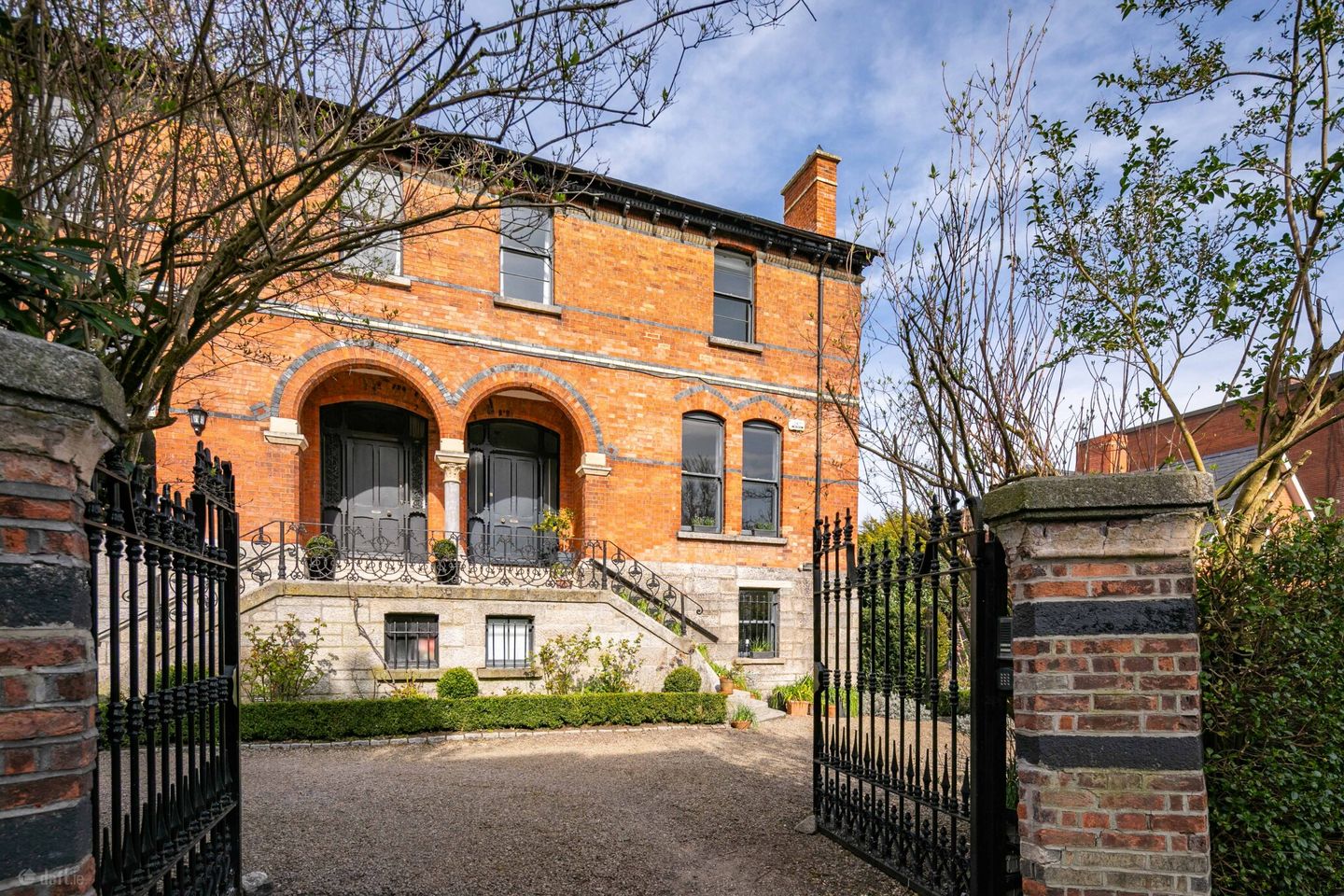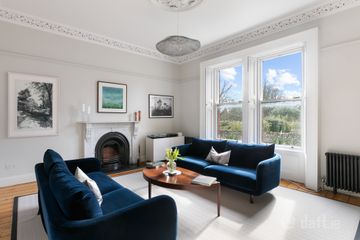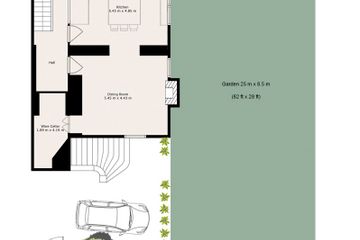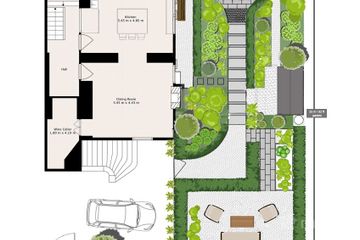



9 Winton Road, Ranelagh, Dublin 6, D06HF20
€2,975,000
- Price per m²:€9,596
- Estimated Stamp Duty:€108,500
- Selling Type:By Private Treaty
About this property
Highlights
- A truly beautiful home of great style, space and comfort
- 82ft (approx.) south-facing garden
- 4 generous, light-filled reception rooms
- 4 double bedrooms (main with ensuite shower room and walk-in wardrobe & dressing room)
- Bespoke kitchen by Noel Dempsey
Description
A most impressive 4-bedroom two-storey over garden level Italianate Victorian residence with an 82ft (approx.) south-facing garden. Meticulously restored and modernised, this beautiful home retains its elegant period character. Set on one of Dublin 6’s most prestigious addresses, this truly stunning semi-detached home offers a unique and refined blend of grandeur, comfort, luxury and contemporary specification, coming to the market in turnkey condition. Purchased in 2015 by the current owners, Number 9 has undergone a comprehensive and sympathetic refurbishment and modernisation project, which included reroofing, rewiring, replumbing, insulation upgrades and a full aesthetic and cosmetic overhaul. The result is superb and a true testament to the great attention to detail invested. Approached through original red-brick pillars and wrought-iron double gates, a gravelled driveway provides secure off-street parking. Granite steps lead to the welcoming entrance porch with Romanesque-style column and fanlight, opening into a hall that showcases high ceilings, terrazzo flooring, ornate ceiling coving and centre rose. At entrance level, two interconnecting reception rooms display the finest Victorian detailing — twin sash windows, marble fireplaces, original shutters and polished timber floors — with both rooms overlooking the garden. A versatile return-level room serves as a fourth bedroom or home office, complete with fireplace, built-in shelving and plumbing for an ensuite (previously approved). On the garden level, a gracious dining room with dual aspect opens to a temperature-controlled wine cellar. The bespoke Noel Dempsey kitchen is at the heart of this stylish home and features a large centre island, Belfast sink, Smeg seven-ring gas range and extensive storage. It connects effortlessly to the bright family room with wood-burning stove, large roof light and access to the private south-facing garden. This floor, complete with underfloor heating, is perfect for day-to-day living and entertaining. Also included at this level is a large utility room/home gym, guest cloakroom and additional storage. Upstairs, the first-floor return offers a light-filled double bedroom and main bathroom with walk-in shower, separate bath and Velux window. The principal suite on the first floor is a highlight: an elegant bedroom with marble fireplace, ceiling coving and arched sash window. It leads into a bespoke walk-in dressing room and luxury ensuite with large shower. A further double bedroom and large hot press/shelved linen cupboard complete this level. The delightful south-facing garden extends to 82 feet (approx.) and features a wonderful range of mature planting, which creates a private and tranquil retreat to be enjoyed all year around. Winton Road is a quiet, tree-lined street just moments from Ranelagh Village and within walking distance of Ballsbridge, Donnybrook, Herbert Park, the city centre and the RDS. Schools such as Gonzaga College, Sandford Park, St Michael’s, St Mary’s, Loreto College, and St Conleth’s are all nearby, with UCD and Trinity College both easily accessible. Ranelagh Luas station is a 10-minute stroll. This outstanding turnkey home combines timeless period elegance with modern comforts and convenience in one of Dublin’s most desirable neighbourhoods. Viewing is highly recommended to fully appreciate all that 9 Winton Road has to offer. Accommodation: Floor area: 310 sqm / 3,337 sqft approx. Hall Floor Level Reception Hall With terrazzo floor, ceiling coving, centre rose, ornate hall door with fanlight above. Living Room (Front) With white marble fireplace with cast iron inset, polished timber floors, two sash windows and window shutters, picture rail, 11ft high ceiling with coving and centre rose. Double doors open into Family/Sitting room. Family/Sitting Room Features the same exquisite detailing of the living room and overlooks the garden. Hall Floor Return Bedroom 4/Home Office With cast iron fireplace, floral tiled inset, polished timber floor, fitted book shelving and sash window with window shutters to the side. Garden Level Hall With porcelain tiled floor. Dining Room With cast iron fireplace, floral tiled inset, enjoys a dual aspect two sash windows. Arch to the kitchen. Hidden storage. Glazed double doors opening into: Wine Cellar Temperature-controlled with porcelain tiled floor. Kitchen Bespoke Kitchen designed by Noel Dempsey, with large centre island, Villeroy & Boch Belfast sink with Quooker tap, larder, Smeg 7 ring gas range with extractor above, integrated dishwasher, integrated fridge freezer, saucepan and crockery drawers, additional built in side storage with oak work surface, recessed downlighting, two sash windows overlooking the garden and porcelain tiled floor. Arch through to: Family Room With wood burning stove, roof light, porcelain tiled floor, original sash windows with granite sills to utility room and picture windows and door out to the garden. Utility Room Spacious laundry area with gas fired central heating boiler (recently replaced), double enamelled sink, storage presses, plumbing for a washing machine, porcelain tiled floor and sliding door, which allows for flexible use to close off. Cloaks/Downstairs WC With wc, vanity wash basin and porcelain tiled floor. First Floor Return With feature original roof light flooding the hall, stairs and landing with natural light. Bedroom 3 With cast iron fireplace and sash window to the side. Bathroom With walk-in shower (rain & handheld options), bath with handheld shower, velux window above and tiling behind, wc, vanity wash hand basin with mirror & storage. First Floor Bedroom 1 An elegant principal bedroom suite featuring a white marble fireplace, ceiling coving, sash windows, door to: Walk-in wardrobe / dressing room With custom built-in drawers and shelving and walk-in wardrobe. Door to: Ensuite Shower Room A luxury ensuite, beautifully appointed with large double sink, large double shower with rain and handheld shower options and tiled surround, wc, tiled flooring, recessed shelving and recessed lighting. Bedroom 2 Double bedroom, front-facing, with ceiling coving and sash window Hot Press / Shelved Linen Cupboard With built-in shelving and high level hanging space also on this level. Outside: Designed as a “garden for all seasons”, the private, 82 foot, south facing garden is a botanical sanctuary, predominantly planted with white-flowering species for year-round interest and fragrance. Carefully considered elements include bespoke shed with high ceilings and double doors (ideal for bicycle storage), year round BBQ kitchen and storage and cleverly positioned sunny seating areas, which take advantage of the sun from early morning to late evening. Secure parking behind vehicular gates to the front.
The local area
The local area
Sold properties in this area
Stay informed with market trends
Local schools and transport

Learn more about what this area has to offer.
School Name | Distance | Pupils | |||
|---|---|---|---|---|---|
| School Name | Ranelagh Multi Denom National School | Distance | 470m | Pupils | 220 |
| School Name | Gaelscoil Lios Na Nóg | Distance | 790m | Pupils | 177 |
| School Name | Scoil Bhríde | Distance | 840m | Pupils | 368 |
School Name | Distance | Pupils | |||
|---|---|---|---|---|---|
| School Name | Sandford Parish National School | Distance | 870m | Pupils | 200 |
| School Name | Catherine Mc Auley N Sc | Distance | 920m | Pupils | 99 |
| School Name | Scoil Chaitríona Baggot Street | Distance | 930m | Pupils | 148 |
| School Name | St Christopher's Primary School | Distance | 950m | Pupils | 567 |
| School Name | Gaelscoil Eoin | Distance | 960m | Pupils | 50 |
| School Name | John Scottus National School | Distance | 1.1km | Pupils | 166 |
| School Name | Saint Mary's National School | Distance | 1.2km | Pupils | 607 |
School Name | Distance | Pupils | |||
|---|---|---|---|---|---|
| School Name | Sandford Park School | Distance | 700m | Pupils | 432 |
| School Name | St Conleths College | Distance | 720m | Pupils | 325 |
| School Name | Catholic University School | Distance | 820m | Pupils | 547 |
School Name | Distance | Pupils | |||
|---|---|---|---|---|---|
| School Name | Muckross Park College | Distance | 950m | Pupils | 712 |
| School Name | Loreto College | Distance | 990m | Pupils | 584 |
| School Name | Rathmines College | Distance | 1.0km | Pupils | 55 |
| School Name | St. Mary's College C.s.sp., Rathmines | Distance | 1.1km | Pupils | 498 |
| School Name | Synge Street Cbs Secondary School | Distance | 1.3km | Pupils | 291 |
| School Name | Gonzaga College Sj | Distance | 1.3km | Pupils | 573 |
| School Name | St. Louis High School | Distance | 1.5km | Pupils | 684 |
Type | Distance | Stop | Route | Destination | Provider | ||||||
|---|---|---|---|---|---|---|---|---|---|---|---|
| Type | Bus | Distance | 140m | Stop | Dartmouth Road | Route | 11b | Destination | Phoenix Pk | Provider | Dublin Bus |
| Type | Bus | Distance | 140m | Stop | Dartmouth Road | Route | 116 | Destination | Parnell Sq | Provider | Dublin Bus |
| Type | Bus | Distance | 140m | Stop | Dartmouth Road | Route | 11 | Destination | Parnell Square | Provider | Dublin Bus |
Type | Distance | Stop | Route | Destination | Provider | ||||||
|---|---|---|---|---|---|---|---|---|---|---|---|
| Type | Bus | Distance | 140m | Stop | Dartmouth Road | Route | E1 | Destination | Parnell Square | Provider | Dublin Bus |
| Type | Bus | Distance | 190m | Stop | Appian Way | Route | 11 | Destination | Parnell Square | Provider | Dublin Bus |
| Type | Bus | Distance | 210m | Stop | Sussex Road | Route | X32 | Destination | Ucd Belfield | Provider | Dublin Bus |
| Type | Bus | Distance | 210m | Stop | Sussex Road | Route | E2 | Destination | Dun Laoghaire | Provider | Dublin Bus |
| Type | Bus | Distance | 210m | Stop | Sussex Road | Route | X26 | Destination | Ucd Belfield | Provider | Dublin Bus |
| Type | Bus | Distance | 210m | Stop | Sussex Road | Route | 11 | Destination | Sandyford B.d. | Provider | Dublin Bus |
| Type | Bus | Distance | 210m | Stop | Sussex Road | Route | 7b | Destination | Shankill | Provider | Dublin Bus |
Your Mortgage and Insurance Tools
Check off the steps to purchase your new home
Use our Buying Checklist to guide you through the whole home-buying journey.
Budget calculator
Calculate how much you can borrow and what you'll need to save
BER Details
Ad performance
- Date listed08/10/2025
- Views16,781
- Potential views if upgraded to an Advantage Ad27,353
Similar properties
€2,700,000
Eltham, 79 Eglinton Road, Donnybrook, Dublin 4, D04T3V57 Bed · 4 Bath · Semi-D€2,750,000
46 Wellington Road, Ballsbridge, Dublin 4, Co. Dublin, D04RR714 Bed · 2 Bath · Terrace€2,750,000
20-24 Eglinton Road, Dublin 4, D04V2T94 Bed · 4 Bath · Detached€2,800,000
12 Herbert Place, South City Centre, Dublin 2, D02F6844 Bed · 6 Bath · Terrace
€3,000,000
11 & 12 Sunbury Gardens, Darty, Dublin 6, Co. Dublin, D06R89310 Bed · 9 Bath · Semi-D€3,250,000
10 Winton Road, Ranelagh, Dublin 6, Co. Dublin, D06RK684 Bed · 3 Bath · Semi-D€3,250,000
30 Palmerston Road, Rathmines, Dublin 6, D06N4V24 Bed · 5 Bath · Semi-D€3,250,000
66 Fitzwilliam Square, Dublin 2, D02AT275 Bed · 4 Bath · Terrace€3,250,000
Solas, Greenwich Court, Off Swanville Place, Rathmines, Dublin 6, D06C6F94 Bed · 4 Bath · Terrace€3,350,000
5 Palmerston Villas, Rathmines, Dublin 6, D06A0X95 Bed · 5 Bath · Semi-D€3,450,000
6 Palmerston Park, Rathmines, Dublin 6, D06FX784 Bed · 5 Bath · Semi-D€3,950,000
2 St. Mary's Road, Ballsbridge, Dublin 4, D04X4F34 Bed · 1 Bath · Detached
Daft ID: 16277445

