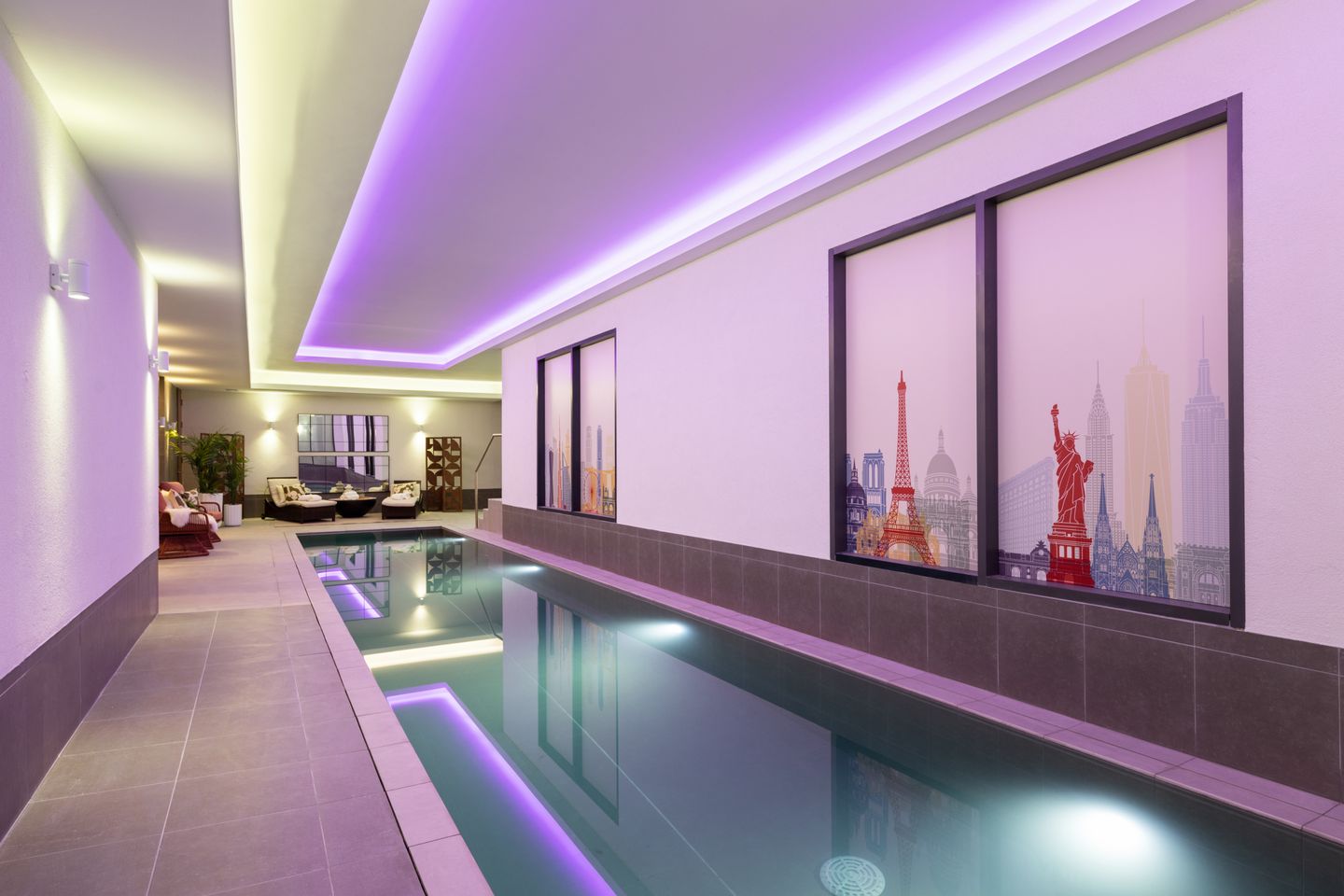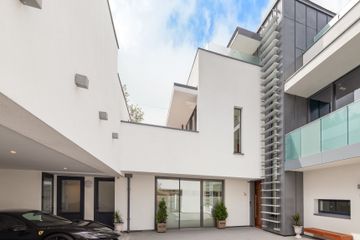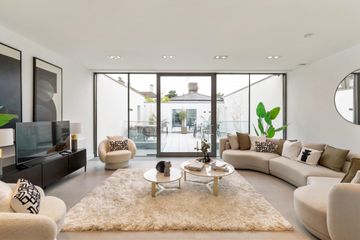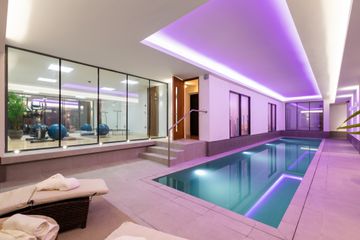




Solas, Greenwich Court, Off Swanville Place, Rathmines, Dublin 6, D06C6F9
€3,750,000
- Price per m²:€8,333
- Estimated Stamp Duty:€155,000
- Selling Type:By Private Treaty
- BER No:118028794
- Energy Performance:45.99 kWh/m2/yr
About this property
Highlights
- Air to water heat pump by Stiebel Eltron
- MVHR - mechanical ventilation with heat recovery
- Underfloor heating throughout with zoned controls
- Ancillary heating system with “in floor” radiators on first and second floor
- Hikvision door entry/intercom system with room to room intercom and cctv live view capability
Description
A true showstopper - Solas is an intriguing A-Rated contemporary residence This unique home is discreetly tucked away off Swanville Place in the heart of vibrant Rathmines with all ‘everyday’ amenities only a few minutes’ stroll away. It stands out at first glance with its contemporary architecture, sophisticated design and certain ‘je ne sais quoi’. Designed by award-winning Architects CODA, Solas has an intriguing exterior, whilst its light-filled, functional interior comes with its own wonderment and surprise. Arranged over 4 levels, totalling 450 sqm / 4,840 sqft approx., all accessed by a lift and stairwell, the ground floor comprises hallway, 4 double bedrooms (1 ensuite), bathroom and two private patios. The first-floor features wonderful living space with an open plan kitchen/dining/living room with two large private terraces at opposite ends capturing its north and south orientation. The second floor comprises an additional living room / sun room or home office – use as you will – and guest w.c., again with two private terraces offering fantastic skyline and rooftop views. And then there is the basement with its incredible 239 sqm / 2,570 sqft approx. of entertainment and wellness space incorporating a spectacular large soundproofed multimedia entertainment room, utility room, gym and a 14-meter swimming pool complete with sauna, steam room, shower area and kitchenette. As with the overall clever conception of this property, there is a standalone entrance to this section of the house. Nestled off the main thoroughfare in Rathmines, Greenwich Court is a small enclave off Swanville Place, enjoying great privacy and seclusion yet within a minutes’ stroll of all the essential and social amenities on offer in Rathmines from a choice of eateries, coffee houses, supermarkets, public houses, leisure and recreational facilities with Ranelagh, Portobello and the city centre all a pleasant stroll away. Discerning buyers seeking something entirely unique, which incorporates living, bedroom, wellness, entertainment and outdoor space all in one, whilst enjoying a private yet central location, not to mention featuring unique design and functionality, high specification, energy-efficiency and luxury, Solas, Greenwich Court awaits you. Ground Level Entrance Hall Walnut floor, lift serving all floors. Cloakroom Walnut flooring, recessed light, fitted shelving and hanging space, controls for underfloor heating. Bedroom 4 Could be used as a home office, floor to ceiling part opaque windows with sliding door, recessed lights. Shower room Italian porcelain tiled floor, wet room style shower with rainwater shower head and hand attachment, Vitra WC, Grandlusso wash hand basin on vanity unit, recessed lights and shelving. Bedroom 3 Double room on left, walnut flooring, wall to wall fitted wardrobes, door to courtyard. Bedroom 2 Double room on right, walnut flooring, wall to wall fitted wardrobes, door to courtyard. Bedroom 1 Principal bedroom - large bright double room with walnut flooring, wall to wall fitted wardrobes incorporating a vanity unit with backlit mirror, light well over bed, door to inner courtyard (shared with bedroom 2). Door to: Ensuite Bathroom Italian porcelain tiled floor and walls, Grandlusso bath with handheld shower attachment, separate walk-in shower with skylight above with rainwater shower head and handheld shower, sky light, Grandlusso WC, Grandlusso vanity and sink unit, recessed shelving. Opaque door to inner courtyard (shared with bedroom 2). First Floor Landing Tall window with louvre exterior feature Open plan kitchen / dining / living room Spectacular! 2 large terraces which complement the indoor space. Feature LED dimmable lighting. Recessed lighting and Italian porcelain tiles throughout. Kitchen Bulthaup wall and floor units with integrated AEG fridge and separate freezer, large stainless-steel sink unit with mixer tap, brushed steel counter tops, island with Gaggenau ceramic induction hob and Bulthaup extractor, Miele combi oven and Miele conventional oven, Miele dishwasher, raised breakfast counter, clerestory window over wall units. Dining area Sliding patio doors to very private south-facing terrace. Living area Wall to wall floor to ceiling glass with large sliding patio to rear sun terrace, recessed lights. Sun Terrace A wonderful outdoor room perfect for al fresco dining and entertaining. Incredibly private and secluded paved patio with feature wall lights and glazed balustrades. Outdoor socket & tap. Door to rear laneway. Second Floor Landing Skylight and tall window. Sun Room/Home Office Wall to wall glass on three sides with two sliding patio doors, acoustic wall panels, Italian porcelain tiled floor, recessed lights, floor sockets Guest WC Italian porcelain tiled floor, WC, wash hand basin, recessed lights, opague glass wall. Terrace Wraparound terrace enjoying rooftop views and view of the 'Four-faced Liar' (Rathmines Clock), completely screened with privacy glass. ‘Stiebel Eltron’ air to water heat pump. Steps down to first floor terrace. Basement The Wellness and Entertainment Floor (total floor area 239 sqm / 2,570 sqft approx.) Hall Walnut floor, recessed lights. Lift. Steps down to small basement with plant room and storage area. Home Cinema / Multi-media Room Use as you will! Fully soundproofed room fitted with acoustic panels on walls and ceiling, projector & screen, door through to connecting hallway to swimming pool area. Plant/Comms Room With 290L Stiebel Eltron DHW (domestic hot water) cylinder, internet control module, Sachs central vacuum unit, 2 water tanks, storage area. Fire alarm control panel, intruder alarm control panel, door entry system control panel, cabinet with Cat 6 distribution patch panel and digital TV distribution panel, control module for MVHR (mechanical ventilation with heat recovery), ancillary heating and hot water controls. Utility Room Tiled floor, fitted units with sink, countertop and splashback, fitted with Miéle washing machine and separate Miéle tumble dryer. Stiebel Eltron water tank. Home Gym Air-conditioned room with beech flooring, one mirrored wall, one glazed wall. Door to hallway and door to pool with access to rear stairwell. Swimming Pool area 14m heated pool with 1.3m depth (flush) illuminated by dramatic mood lighting in soft colours, poolside lounge area with Italian porcelain tiled floor and part tiled walls. Access to sauna, steam room, shower areas, guest WC, changing area, kitchenette, plant room for pool. Outside Gated electronic vehicular and pedestrian access. Property comes with 3 assigned car spaces – two within the courtyard and the third outside. Wired for electric car charge point. Separate plant room and bin store.
The local area
The local area
Sold properties in this area
Stay informed with market trends
Local schools and transport

Learn more about what this area has to offer.
School Name | Distance | Pupils | |||
|---|---|---|---|---|---|
| School Name | St. Louis National School | Distance | 200m | Pupils | 622 |
| School Name | Kildare Place National School | Distance | 530m | Pupils | 191 |
| School Name | Scoil Bhríde | Distance | 650m | Pupils | 368 |
School Name | Distance | Pupils | |||
|---|---|---|---|---|---|
| School Name | Gaelscoil Lios Na Nóg | Distance | 670m | Pupils | 177 |
| School Name | St Clare's Primary School | Distance | 720m | Pupils | 181 |
| School Name | Harold's Cross Etns | Distance | 730m | Pupils | 148 |
| School Name | Ranelagh Multi Denom National School | Distance | 750m | Pupils | 220 |
| School Name | Rathgar National School | Distance | 1.1km | Pupils | 94 |
| School Name | Bunscoil Synge Street | Distance | 1.2km | Pupils | 101 |
| School Name | Sandford Parish National School | Distance | 1.3km | Pupils | 200 |
School Name | Distance | Pupils | |||
|---|---|---|---|---|---|
| School Name | Rathmines College | Distance | 180m | Pupils | 55 |
| School Name | St. Louis High School | Distance | 290m | Pupils | 684 |
| School Name | St. Mary's College C.s.sp., Rathmines | Distance | 500m | Pupils | 498 |
School Name | Distance | Pupils | |||
|---|---|---|---|---|---|
| School Name | Harolds Cross Educate Together Secondary School | Distance | 730m | Pupils | 350 |
| School Name | Sandford Park School | Distance | 1.1km | Pupils | 432 |
| School Name | Synge Street Cbs Secondary School | Distance | 1.2km | Pupils | 291 |
| School Name | Gonzaga College Sj | Distance | 1.3km | Pupils | 573 |
| School Name | Stratford College | Distance | 1.6km | Pupils | 191 |
| School Name | Catholic University School | Distance | 1.6km | Pupils | 547 |
| School Name | Muckross Park College | Distance | 1.6km | Pupils | 712 |
Type | Distance | Stop | Route | Destination | Provider | ||||||
|---|---|---|---|---|---|---|---|---|---|---|---|
| Type | Bus | Distance | 90m | Stop | Swan Shopping Centre | Route | 15d | Destination | Merrion Square | Provider | Dublin Bus |
| Type | Bus | Distance | 90m | Stop | Swan Shopping Centre | Route | 83a | Destination | Harristown | Provider | Dublin Bus |
| Type | Bus | Distance | 90m | Stop | Swan Shopping Centre | Route | 83 | Destination | Harristown | Provider | Dublin Bus |
Type | Distance | Stop | Route | Destination | Provider | ||||||
|---|---|---|---|---|---|---|---|---|---|---|---|
| Type | Bus | Distance | 90m | Stop | Swan Shopping Centre | Route | 83a | Destination | Charlestown | Provider | Dublin Bus |
| Type | Bus | Distance | 90m | Stop | Swan Shopping Centre | Route | 83 | Destination | Westmoreland St | Provider | Dublin Bus |
| Type | Bus | Distance | 90m | Stop | Swan Shopping Centre | Route | 83 | Destination | Charlestown | Provider | Dublin Bus |
| Type | Bus | Distance | 90m | Stop | Swan Shopping Centre | Route | 140 | Destination | Ikea | Provider | Dublin Bus |
| Type | Bus | Distance | 90m | Stop | Swan Shopping Centre | Route | 65b | Destination | Poolbeg St | Provider | Dublin Bus |
| Type | Bus | Distance | 90m | Stop | Swan Shopping Centre | Route | 140 | Destination | O'Connell St | Provider | Dublin Bus |
| Type | Bus | Distance | 90m | Stop | Swan Shopping Centre | Route | 15b | Destination | Merrion Square | Provider | Dublin Bus |
Your Mortgage and Insurance Tools
Check off the steps to purchase your new home
Use our Buying Checklist to guide you through the whole home-buying journey.
Budget calculator
Calculate how much you can borrow and what you'll need to save
A closer look
BER Details
BER No: 118028794
Energy Performance Indicator: 45.99 kWh/m2/yr
Ad performance
- 73,430Property Views
Similar properties
€3,450,000
2 Harcourt Terrace, Dublin 2, D02E7224 Bed · 2 Bath · Semi-D€3,500,000
"Albany House" 126, 126A and 126B, Rathgar Road, Rathgar, Dublin 6, D06AY9520 Bed · 12 Bath · Detached€3,500,000
10 Winton Road, Ranelagh Dublin 6, D06RK684 Bed · 3 Bath · Semi-D€3,700,000
6 Palmerston Park, Rathmines, Dublin 6, D06FX784 Bed · 5 Bath · Semi-D
Daft ID: 16106626
