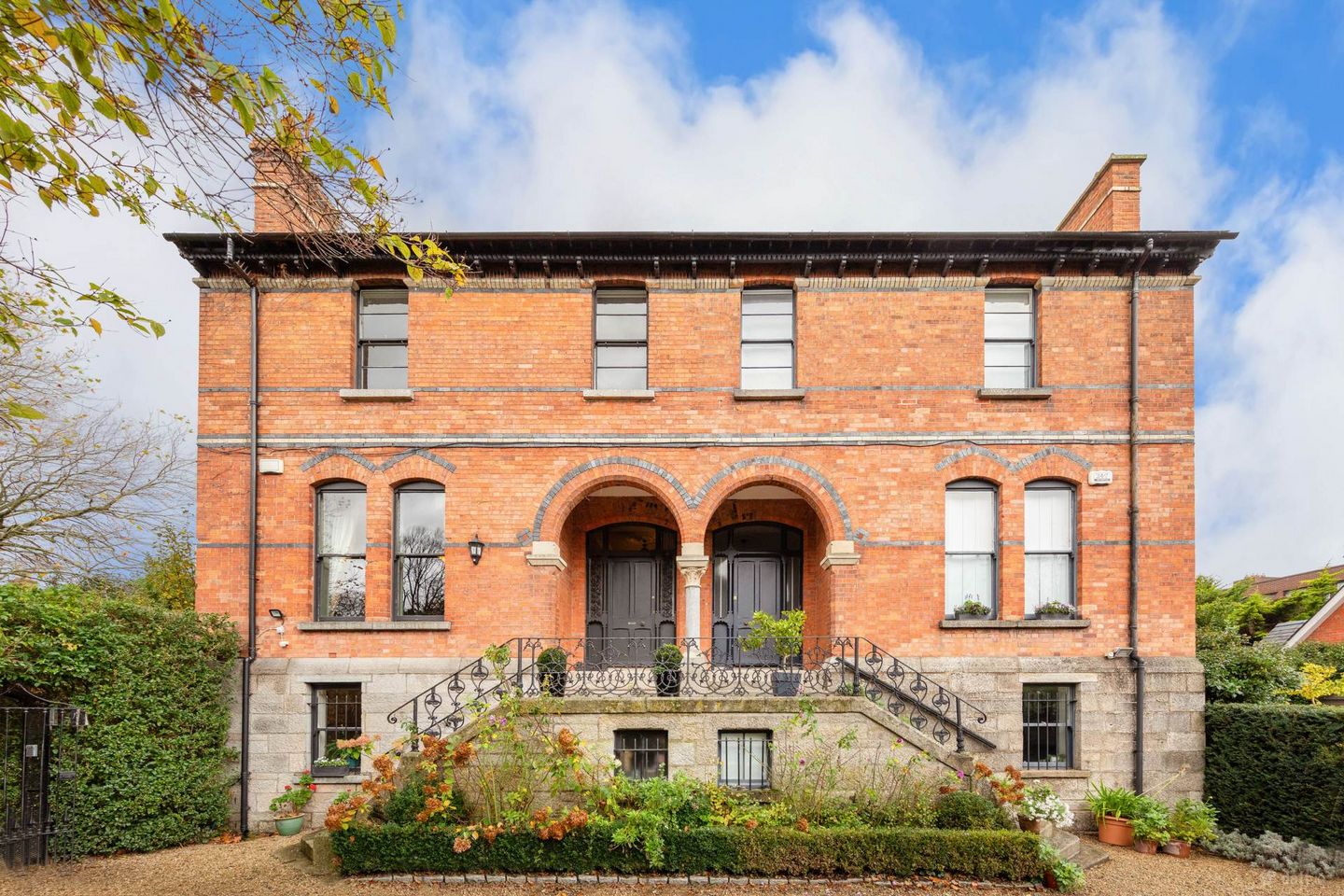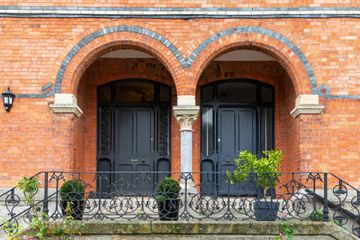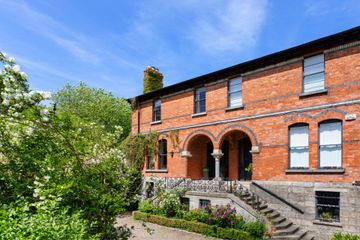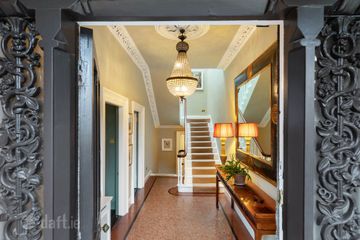



10 Winton Road, Ranelagh, Dublin 6, Co. Dublin, D06RK68
€3,250,000
- Price per m²:€10,484
- Estimated Stamp Duty:€125,000
- Selling Type:By Private Treaty
About this property
Highlights
- Gas fired central heating & Alarm system
- Intricate cornicing & sash windows
- Off street parking & EV charger.
- Southwest side garden
- Pedestrian access to Leeson Park,
Description
10 Winton Road is one of those special properties, set on the corner of Leeson Park, tucked away on a quiet side road adjacent to Fitzwilliam Lawn Tennis Club, all within easy walking distance of St Stephens Green. Finished to the highest of standards, with many original Victorian features together with the top end modern conveniences, this blended with a sunny south west facing private garden provides the perfect family residence. No. 10 extends to approx. 310 sq. m / 3,346 sq. ft. and is situated on 0.3 acres. The property is approached via a set of stunning wrought Iron double gates which opens into a gravelled driveway. A flight of Granite steps leads to the front door with beautiful archway and glass fanlight. Once inside the entrance hall, it is hard not to be impressed by scale and style of this home with its impressive high ceilings and classic Victorian features. There are many period features evident throughout which include detailed cornicing, ceiling roses and a surprise being the Terrazzo floor in the hallway which adds a touch of Venetian elegance. The first reception room is located to the left and features two picture sash windows with working shutters, white marble fireplace and dark stained pitch pine timber flooring. Double doors lead into the second reception room featuring a Newcastle design library unit with two more sash windows overlooking the side garden. Additional detailing in both these rooms include intricate ceiling roses and cornicing. On the hall level return is a large double bedroom which also looks onto the side garden. There are two double bedrooms on the first floor. To the front, is a spacious double bedroom which looks out onto Winton Road, this room boasts a bespoke Newcastle design wardrobe and workstation. The master bedroom benefits from detailed features including the beautiful sash windows and cornicing. A walk-in wardrobe off this bedroom leads directly into a large, tiled ensuite with jacuzzi bath and shower. A large glass skylight floods the landing with natural light. On the first-floor return is the fourth bedroom and a bathroom with shower and a bath. A hot press completes the accommodation on this floor. On the garden level, the kitchen and dining area together form one impressive, open plan space fitted and finished to the highest of standards by Newcastle Design: to include bespoke wall and floor units, Aga cooker, all Miele appliances including electric oven, twin gas hobs, Quooker tap and a centre island with Miller Brothers marble work surfaces. Off the kitchen is a pantry with custom built in storage and a coal store which is tucked away behind a glazed door. Additional accommodation on the garden level includes a tiled wet room, under stairs built in storage and a laundry room with fitted units and Belfast sink. There is a lovely garden room off the kitchen finished in full length wall panelling. Doors open out to a patio area which is ideal for al fresco dining and outdoor entertaining. Location Outside, a wrought Iron Garden gate leads to the side south westerly garden which is its own little oasis away from the bustling city. The garden is extremely large and is sheltered with mature trees. An AstroTurf lawn allows for low maintenance; there is also a custom-built store/gym/home office in the garden together with pedestrian entrance onto Leeson Park. To the front is a gated gravelled driveway with off street parking, a second security gate leads one into the extensive side garden a third security gate also allows direct gated access to Leeson Park. No. 10 enjoys one of Dublin`s most convenient and popular locations having all of Ranelagh`s many amenities nearby. It is within easy walking distance of both the City Centre and the village of Donnybrook with their array of fashionable shops, boutiques and restaurants. A wide range of recreational facilities are nearby such as Herbert Park with its 32 acres of grounds catering for an extensive range of amenities. Also close by are the Aviva Stadium, the RDS Show grounds and around the corner, Fitzwilliam Lawn Tennis Club. There is an excellent choice of schools and third level colleges on hand to include St. Conleth`s College, Sandford Park, St Michael`s College, Loreto College St. Stephen`s Green, UCD and Trinity College. This particular address manages to blend the most desirable residential features with superb proximity to the CBD. It affords residents the opportunity to be immersed in some of the city`s most atmospheric sporting and entertainment events while still providing a secluded and exclusive residential environment. Notice Please note we have not tested any apparatus, fixtures, fittings, or services. Interested parties must undertake their own investigation into the working order of these items. All measurements are approximate and photographs provided for guidance only.
The local area
The local area
Sold properties in this area
Stay informed with market trends
Local schools and transport

Learn more about what this area has to offer.
School Name | Distance | Pupils | |||
|---|---|---|---|---|---|
| School Name | Ranelagh Multi Denom National School | Distance | 460m | Pupils | 220 |
| School Name | Gaelscoil Lios Na Nóg | Distance | 790m | Pupils | 177 |
| School Name | Scoil Bhríde | Distance | 830m | Pupils | 368 |
School Name | Distance | Pupils | |||
|---|---|---|---|---|---|
| School Name | Sandford Parish National School | Distance | 870m | Pupils | 200 |
| School Name | Catherine Mc Auley N Sc | Distance | 930m | Pupils | 99 |
| School Name | Scoil Chaitríona Baggot Street | Distance | 940m | Pupils | 148 |
| School Name | St Christopher's Primary School | Distance | 950m | Pupils | 567 |
| School Name | Gaelscoil Eoin | Distance | 970m | Pupils | 50 |
| School Name | John Scottus National School | Distance | 1.1km | Pupils | 166 |
| School Name | St. Louis National School | Distance | 1.2km | Pupils | 622 |
School Name | Distance | Pupils | |||
|---|---|---|---|---|---|
| School Name | Sandford Park School | Distance | 700m | Pupils | 432 |
| School Name | St Conleths College | Distance | 730m | Pupils | 325 |
| School Name | Catholic University School | Distance | 820m | Pupils | 547 |
School Name | Distance | Pupils | |||
|---|---|---|---|---|---|
| School Name | Muckross Park College | Distance | 950m | Pupils | 712 |
| School Name | Loreto College | Distance | 990m | Pupils | 584 |
| School Name | Rathmines College | Distance | 1.0km | Pupils | 55 |
| School Name | St. Mary's College C.s.sp., Rathmines | Distance | 1.0km | Pupils | 498 |
| School Name | Synge Street Cbs Secondary School | Distance | 1.3km | Pupils | 291 |
| School Name | Gonzaga College Sj | Distance | 1.3km | Pupils | 573 |
| School Name | St. Louis High School | Distance | 1.5km | Pupils | 684 |
Type | Distance | Stop | Route | Destination | Provider | ||||||
|---|---|---|---|---|---|---|---|---|---|---|---|
| Type | Bus | Distance | 150m | Stop | Dartmouth Road | Route | 11b | Destination | Phoenix Pk | Provider | Dublin Bus |
| Type | Bus | Distance | 150m | Stop | Dartmouth Road | Route | 116 | Destination | Parnell Sq | Provider | Dublin Bus |
| Type | Bus | Distance | 150m | Stop | Dartmouth Road | Route | 11 | Destination | Parnell Square | Provider | Dublin Bus |
Type | Distance | Stop | Route | Destination | Provider | ||||||
|---|---|---|---|---|---|---|---|---|---|---|---|
| Type | Bus | Distance | 150m | Stop | Dartmouth Road | Route | E1 | Destination | Parnell Square | Provider | Dublin Bus |
| Type | Bus | Distance | 200m | Stop | Appian Way | Route | 11 | Destination | Parnell Square | Provider | Dublin Bus |
| Type | Bus | Distance | 220m | Stop | Sussex Road | Route | X32 | Destination | Ucd Belfield | Provider | Dublin Bus |
| Type | Bus | Distance | 220m | Stop | Sussex Road | Route | E2 | Destination | Dun Laoghaire | Provider | Dublin Bus |
| Type | Bus | Distance | 220m | Stop | Sussex Road | Route | X26 | Destination | Ucd Belfield | Provider | Dublin Bus |
| Type | Bus | Distance | 220m | Stop | Sussex Road | Route | 11 | Destination | Sandyford B.d. | Provider | Dublin Bus |
| Type | Bus | Distance | 220m | Stop | Sussex Road | Route | 7b | Destination | Shankill | Provider | Dublin Bus |
Your Mortgage and Insurance Tools
Check off the steps to purchase your new home
Use our Buying Checklist to guide you through the whole home-buying journey.
Budget calculator
Calculate how much you can borrow and what you'll need to save
A closer look
Ad performance
- Date listed18/11/2025
- Views14,139
- Potential views if upgraded to an Advantage Ad23,047
Similar properties
€2,975,000
9 Winton Road, Ranelagh, Dublin 6, D06HF204 Bed · 3 Bath · Semi-D€3,000,000
11 & 12 Sunbury Gardens, Darty, Dublin 6, Co. Dublin, D06R89310 Bed · 9 Bath · Semi-D€3,250,000
30 Palmerston Road, Rathmines, Dublin 6, D06N4V24 Bed · 5 Bath · Semi-D€3,250,000
66 Fitzwilliam Square, Dublin 2, D02AT275 Bed · 4 Bath · Terrace
€3,250,000
Solas, Greenwich Court, Off Swanville Place, Rathmines, Dublin 6, D06C6F94 Bed · 4 Bath · Terrace€3,350,000
5 Palmerston Villas, Rathmines, Dublin 6, D06A0X95 Bed · 5 Bath · Semi-D€3,450,000
6 Palmerston Park, Rathmines, Dublin 6, D06FX784 Bed · 5 Bath · Semi-D€3,950,000
2 St. Mary's Road, Ballsbridge, Dublin 4, D04X4F34 Bed · 1 Bath · Detached€4,000,000
20 Herbert Park, Donnybrook, Dublin 4, D04T4196 Bed · 3 Bath · Semi-D€4,450,000
3 St James Terrace, 6 Clonskeagh Road, Clonskeagh, Dublin 64 Bed · 4 Bath · Semi-D€4,500,000
26 Leeson Park, Ranelagh, Dublin 6, D06FN835 Bed · 4 Bath · Semi-D
Daft ID: 16349239

