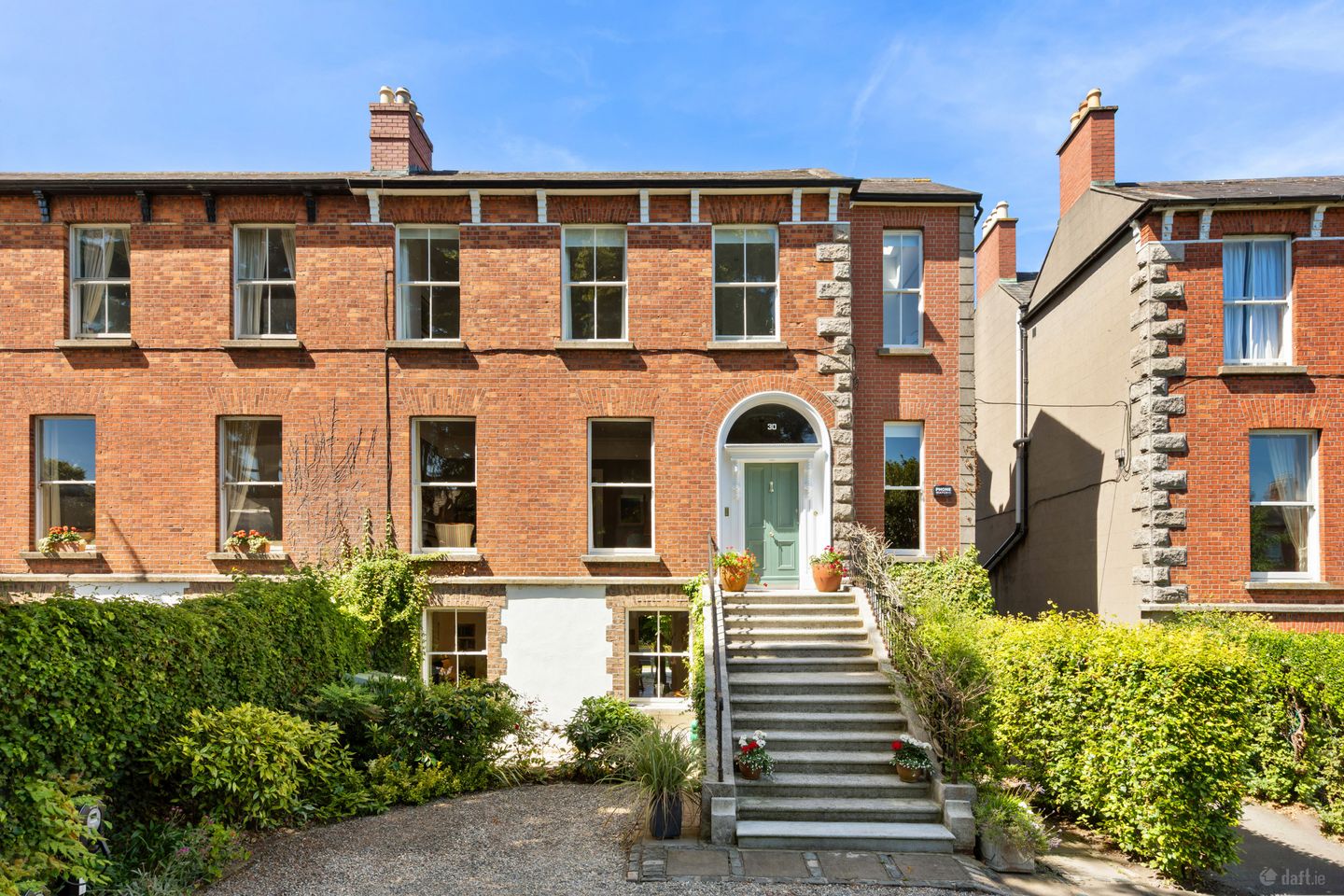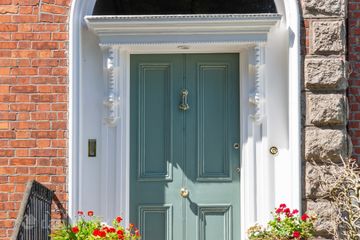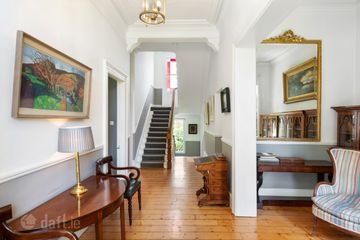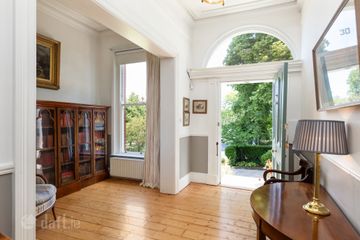



30 Palmerston Road, Rathmines, Dublin 6, D06N4V2
€3,250,000
- Price per m²:€8,966
- Estimated Stamp Duty:€125,000
- Selling Type:By Private Treaty
About this property
Highlights
- Comprehensively and sensitively refurbished and modernised under the supervision of Paul Keogh Architects
- 3/4 reception rooms with 4/5 double bedrooms (2 ensuite)
- Contemporary kitchen with bespoke units by The Cabinet Company
- Cleverly considered layout to meet the everyday needs of today's family
- Lift servicing all 3 floors
Description
A fully refurbished and modernised 4-bedroom semi-detached Victorian home with 3 reception rooms, lift to all floors, private west-facing rear garden and ample off-street parking to name but a few of its standout features. 30 Palmerston Road: A House Through Time Times were different when builder John Regan completed 30 Palmerston Road in 1879. It was an era of horse-drawn carriages, coal fires, and a frugality far removed from the Rathmines of the 21st century. In 1913, James Walsh - an educational inspector attached to Dublin Castle - lodged at number 30. Many years later, he would recall to his son John that it was “a house of mirrors and no food.” In those days, Palmerston Road was known as a "British Army and Navy Road," where Union Jacks flew proudly from the houses and a band played God Save the King in Palmerston Park each year on the monarch’s birthday - a tradition that remarkably continued into the mid-1950s in honour of the late Queen Elizabeth. Nearly 50 years ago, in 1976, number 30 was purchased by the late Garret and Joan FitzGerald. At the time, it was a house without even central heating. Since then, it has witnessed both significant change and the steady unfolding of Irish social and political history. Five major refurbishment and modernisation projects have been carried out - in 1976, 1982, 1993, 2000, and most recently in 2022 - under the supervision of Paul Keogh Architects. Each phase brought the house closer to contemporary standards, while preserving its elegant Victorian character. Today, nearly half a century later, 30 Palmerston Road remains in the FitzGerald family. It stands as a testament to careful stewardship: still correct in every classical Victorian detail, yet now seamlessly adapted for modern, everyday living. Offering an impressive 362 sqm / 3900 sqft (approx.) of well-appointed accommodation over three levels, all serviced by a lift, which was replaced 5 years ago, the layout has been thoughtfully considered to meet the day-to-day practical needs of a family. This is undoubtedly a home to be lived in and enjoyed on all levels with a perfect balance of living, reception and bedroom accommodation over three levels. The hall level comprises a welcoming reception hallway, two gracious interconnecting reception rooms and guest w.c. with a study / bedroom 5 on the return. The upper floor including two returns comprises four double bedrooms, two of which are ensuite, a family shower room and cleverly located utility / laundry room. The garden level accommodation connects effortlessly with both the front and rear gardens. It features a comfortable living room and contemporary kitchen fitted with bespoke modern units by The Cabinet Company. The kitchen communicates with the sunny west-facing rear garden, which is a fantastic outdoor room perfect for al fresco dining and entertaining. Storage facilities at this level are well catered for with a walk-in pantry and store room with an outdoor plant room and understairs store. The location is terrific - an area with a real sense of community, within walking distance of two Luas stops at Beechwood and Cowper. There is an extensive choice of amenities including excellent local shopping, educational and recreational facilities at Ranelagh, Rathmines and Donnybrook. Sports facilities close by include Brookfield Tennis Club, Dartry Health Club, Donnybrook Tennis Club, Fitzwilliam Lawn Tennis Club, and Riverview Racquet and Fitness Club. Some of Dublin’s best schools are within easy reach including Gonzaga and Muckross Colleges, Alexandra College, St Mary’s College and Sandford Park. Excellent national schools include Kildare Place, Scoil Bhríde, Ranelagh Multi-Denominational and Sandford Park. The city centre is approximately 2 miles from the property. This is a truly impressive and inviting home – Victorian in design, whilst modern in comfort and layout and contemporary in décor and specification, enjoying landscaped gardens with a sunny westerly aspect to the rear and ample parking to the front. Number 30 Palmerston Road awaits its new owners. Hall Level A flight of granite steps leads to original hall door Reception Hallway Light-filled, welcoming hallway with reception area, polished timber floors, coving, dado rail, picture rail, centre rose, fan light. Lift to all floors. Drawing Room Gracious reception room with two large sash windows overlooking the front garden. Features include polished timber floorboards, open fireplace with handsome white marble mantlepiece & cast iron surround, coving, picture rail and centre rose, folding doors to: Formal Dining Room Elegant dining room featuring polished timber floors, matching white marble mantlepiece, coving, picture rail and centre rose, sash window overlooking rear garden. Guest W.C WC, wash hand basin, picture window, dado rail, built in cabinets, polished timber floors. Hall Return Sash window overlooking rear garden. Stairs to garden level. Study / Home Office / Bedroom 5 Single room currently in use as a home office. Alcove shelving, sash window, recessed lights. Garden Level Entrance Hallway Sash window, hardwood flooring, cloakroom, storage, lift, under stair storage with boiler, water tank and pump. Door to rear garden. Living Room Well-proportioned family room with two sash windows, hardwood floors, feature open fireplace with raised fire grate, recessed lights, through to: Kitchen/Breakfast Room Featuring bespoke contemporary kitchen by Derek Heaney of The Cabinet Company. Incorporates integrated Liebherr full length Bio-fresh larder fridge, Siemens fully integrated under counter freezer, Siemens Schott Ceran induction hob, soft close deep cupboards and drawers, Siemens studio line steam oven, Corian countertops, integrated bin store, stainless steel sink unit with Quooker tap, 2 x fully integrated Miele dishwashers, gas fired 4 oven Aga with two hotplates and hob, pantry corner unit. Solid Junckers flooring. 2 folding French doors out to garden and patio. Pantry Tiled floor, Liebherr fully integrated Bio-fresh fridge freezer with automatic ice-maker, full size Bosch wine fridge, walk-in larder with shelving and storage, recessed lighting. Shower Room Tiled floor, step-in shower cubicle, w.c., wash hand basin, inset shelving, panelled wall. Storage Room Sash window, hardwood flooring First Floor Return Feature stained glass sash window, recessed lights. Bedroom 1 Double room with sash window overlooking rear garden, painted fireplace, recessed lights. First Floor Velux window Principal Bedroom Light-filled double room with 2 sash windows, picture rail, fitted wardrobe, attractive cast iron mantlepiece. Doors to: Ensuite Bathroom A spacious bathroom with Duravit WC, twin Duravit handbasins, large shower cubicle with rainwater shower head, free standing bath with mixer tap and hand shower attachment, sash window with blind, tiled floor and part panelled walls with built-in storage, 2 large mirrors, recessed lights, 2 heated towel rails. Dressing Room Walk-in dressing room fitted with shelving, hanging space and drawers. Recessed lights and Velux window. Bedroom 3 Bright double to rear with picture rail, sash window, built-in wardrobe and shelving, recessed lights. Door to: Ensuite Shower Room WC, wash hand basin with drawer unit, shower with metro tiles and rainwater shower head, tiled floor, part panelled walls, heated towel rail, large mirror, recessed lights. Family Shower Room WC, wash hand basin with drawer unit, shower cubicle with metro tiles and rainwater shower head, tiled floor, part panelled walls, heated towel rail, large mirror, recessed lights, Velux window. Laundry / Utility Room Cleverly positioned on the bedroom floor. Comprising built-in units with plumbing for two washing machines, tumble dryer. Sink with mixer tap, drawers, ceiling mounted remote controlled Foxydry Air Indoor clothes line and dryer, Velux window, hot press, sash window. Second Floor Return Storage press and attic hatch Bedroom 4 Double room with part pitched ceiling with Velux window, 2 additional windows, built-in wardrobe and desk, recessed lights. Outside Secluded, mature front garden with parking for 4 cars. Electric car charge point. Pedestrian side access to the wonderfully sunny mature rear garden. Enjoying a fantastic westerly orientation this private rear garden has been cleverly designed and thoughtfully planted making the most of the aspect and privacy. An electric awning covers the large sandstone patio area with two Herschel heaters overhead, making this a great outdoor room for al fresco dining late into the evenings. A manicured lawn is bordered by mature, well-stocked borders with a variety of flowering plants, trees and shrubs, providing year-round colour and interest. A storage shed is accessed from the side laneway, whilst an additional store room is located under the granite steps. Services / Features GFCH - Bespoke joinery and cabinetry in the kitchen, bathroom, pantry and laundry by Derek Heaney of The Cabinet Company - Solid Junckers flooring in the kitchen / breakfast room - Electric awning overhead patio with two remote controlled Herschel heaters - Electric car charge point - Parking for 4 cars to front
The local area
The local area
Sold properties in this area
Stay informed with market trends
Local schools and transport

Learn more about what this area has to offer.
School Name | Distance | Pupils | |||
|---|---|---|---|---|---|
| School Name | Kildare Place National School | Distance | 320m | Pupils | 191 |
| School Name | Scoil Bhríde | Distance | 530m | Pupils | 368 |
| School Name | Gaelscoil Lios Na Nóg | Distance | 570m | Pupils | 177 |
School Name | Distance | Pupils | |||
|---|---|---|---|---|---|
| School Name | Sandford Parish National School | Distance | 840m | Pupils | 200 |
| School Name | St Peters Special School | Distance | 960m | Pupils | 62 |
| School Name | St. Louis National School | Distance | 990m | Pupils | 622 |
| School Name | Ranelagh Multi Denom National School | Distance | 1.1km | Pupils | 220 |
| School Name | Rathgar National School | Distance | 1.1km | Pupils | 94 |
| School Name | Stratford National School | Distance | 1.3km | Pupils | 90 |
| School Name | Saint Mary's National School | Distance | 1.4km | Pupils | 607 |
School Name | Distance | Pupils | |||
|---|---|---|---|---|---|
| School Name | Gonzaga College Sj | Distance | 660m | Pupils | 573 |
| School Name | Sandford Park School | Distance | 820m | Pupils | 432 |
| School Name | Rathmines College | Distance | 850m | Pupils | 55 |
School Name | Distance | Pupils | |||
|---|---|---|---|---|---|
| School Name | St. Louis High School | Distance | 870m | Pupils | 684 |
| School Name | Alexandra College | Distance | 970m | Pupils | 666 |
| School Name | Muckross Park College | Distance | 1.2km | Pupils | 712 |
| School Name | St. Mary's College C.s.sp., Rathmines | Distance | 1.2km | Pupils | 498 |
| School Name | Stratford College | Distance | 1.3km | Pupils | 191 |
| School Name | Harolds Cross Educate Together Secondary School | Distance | 1.4km | Pupils | 350 |
| School Name | The High School | Distance | 1.6km | Pupils | 824 |
Type | Distance | Stop | Route | Destination | Provider | ||||||
|---|---|---|---|---|---|---|---|---|---|---|---|
| Type | Bus | Distance | 130m | Stop | Cowper Road | Route | 80 | Destination | Liffey Valley | Provider | Dublin Bus |
| Type | Bus | Distance | 370m | Stop | Rathmines Close | Route | 142 | Destination | Ucd | Provider | Dublin Bus |
| Type | Bus | Distance | 370m | Stop | Rathmines Close | Route | 80 | Destination | Palmerston Park | Provider | Dublin Bus |
Type | Distance | Stop | Route | Destination | Provider | ||||||
|---|---|---|---|---|---|---|---|---|---|---|---|
| Type | Tram | Distance | 400m | Stop | Cowper | Route | Green | Destination | Parnell | Provider | Luas |
| Type | Bus | Distance | 400m | Stop | Rathmines Close | Route | 80 | Destination | Liffey Valley | Provider | Dublin Bus |
| Type | Bus | Distance | 400m | Stop | Cowper Road West | Route | 80 | Destination | Liffey Valley | Provider | Dublin Bus |
| Type | Tram | Distance | 400m | Stop | Cowper | Route | Green | Destination | Brides Glen | Provider | Luas |
| Type | Tram | Distance | 400m | Stop | Cowper | Route | Green | Destination | Sandyford | Provider | Luas |
| Type | Bus | Distance | 450m | Stop | Palmerston Park | Route | 80 | Destination | Liffey Valley | Provider | Dublin Bus |
| Type | Bus | Distance | 480m | Stop | Palmerston Villas | Route | 80 | Destination | Palmerston Park | Provider | Dublin Bus |
Your Mortgage and Insurance Tools
Check off the steps to purchase your new home
Use our Buying Checklist to guide you through the whole home-buying journey.
Budget calculator
Calculate how much you can borrow and what you'll need to save
A closer look
BER Details
Ad performance
- Date listed08/10/2025
- Views20,401
- Potential views if upgraded to an Advantage Ad33,254
Similar properties
€2,950,000
27 St Kevin's Park, Dartry, Dublin 6, D06P2H26 Bed · 2 Bath · Semi-D€2,975,000
9 Winton Road, Ranelagh, Dublin 6, D06HF204 Bed · 3 Bath · Semi-D€3,000,000
11 & 12 Sunbury Gardens, Dartry, Dublin 6, D06R89310 Bed · 9 Bath · Semi-D€3,250,000
10 Winton Road, Ranelagh Dublin 6, D06RK684 Bed · 3 Bath · Semi-D
€3,250,000
66 Fitzwilliam Square, Dublin 2, D02AT275 Bed · 4 Bath · Terrace€3,350,000
5 Palmerston Villas, Rathmines, Dublin 6, D06A0X95 Bed · 5 Bath · Semi-D€3,500,000
"Albany House" 126, 126A and 126B, Rathgar Road, Rathgar, Dublin 6, D06AY9520 Bed · 12 Bath · Detached€3,700,000
6 Palmerston Park, Rathmines, Dublin 6, D06FX784 Bed · 5 Bath · Semi-D€3,750,000
Solas, Greenwich Court, Off Swanville Place, Rathmines, Dublin 6, D06C6F94 Bed · 4 Bath · Terrace€4,450,000
3 St James Terrace, 6 Clonskeagh Road, Clonskeagh, Dublin 64 Bed · 4 Bath · Semi-D€4,500,000
26 Leeson Park, Ranelagh, Dublin 6, D06FN835 Bed · 4 Bath · Semi-D
Daft ID: 16182949

