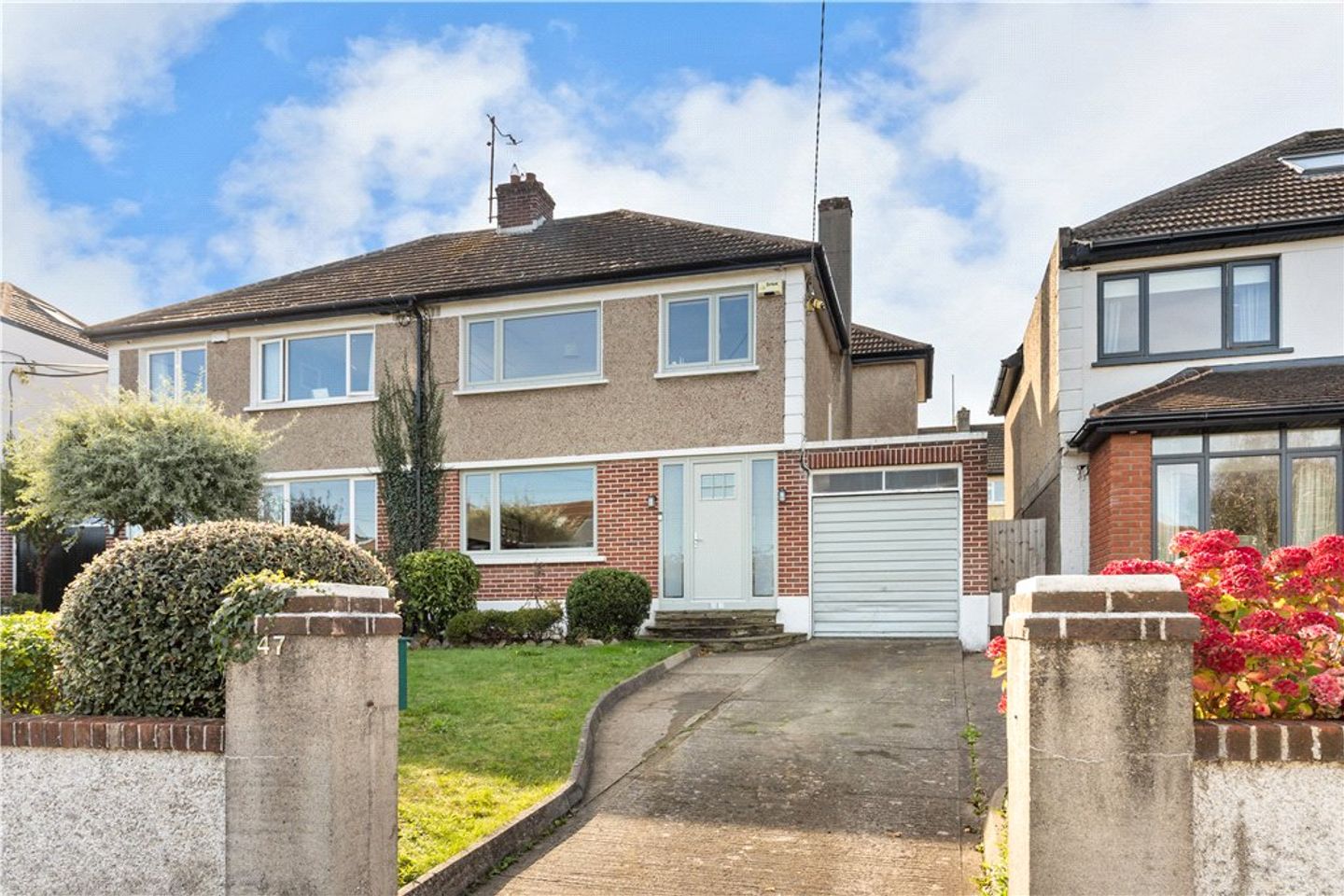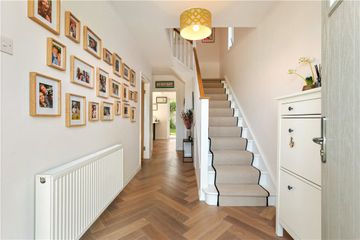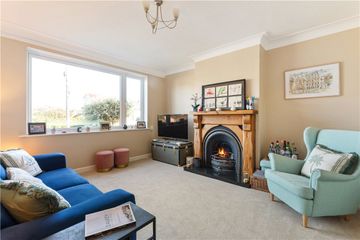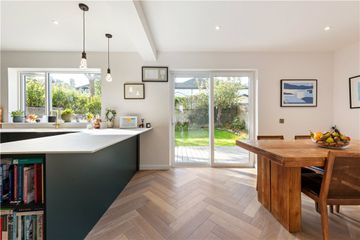



47 Dalkey Park, Dalkey, Co. Dublin, A96X983
€1,050,000
- Price per m²:€9,546
- Estimated Stamp Duty:€11,000
- Selling Type:By Private Treaty
- BER No:113901904
- Energy Performance:254.67 kWh/m2/yr
About this property
Highlights
- · Wonderful home, tastefully decorated throughout
- · Off street parking and large garage
- · Accommodation extending to 110sqm
- · New windows & doors throughout
- · High end contemporary kitchen with integrated appliances
Description
A Stunning Family Home in a Sought-After Coastal Location 47 Dalkey Park is a truly exceptional home, beautifully presented in walk in condition and perfectly positioned within one of Dalkey’s most desirable family-friendly neighbourhoods. To the front there is off street parking, pedestrian side access and a large garage which could be converted subject to planning permission. Internally the accommodation generously extends to approximately 110sqm (1,184sqft). The ground floor comprises of a bright and airy reception hall with a guest w.c. To the front of the house there is a large sitting room with feature open fireplace and picture window overlooking the front garden. At the back to the house there is a superb open plan kitchen/dining room which is truly the heart of this family home and a great space for entertaining. The kitchen has been recently upgraded with smart Shaker style units in a rich hunter green colour with a marble countertop and integrated appliances. Sliding doors open from here out to a large suntrap south facing raised deck with a lawned garden measuring approximately 10m in length. This is the perfect spot for al fresco dining and barbecuing. Upstairs on the first floor there are four bedrooms, including two large double rooms. The main bedroom to the front offers a sea view over to Howth. The bathroom was also recently upgraded and there is access from the landing up to the attic which provides excellent storage space. There is further scope in the house to convert the garage or indeed the attic if more space were required. Discover Dalkey: A Premier Location Dalkey is one of the most popular locations to live in South County Dublin, offering a vibrant coastal community with a wealth of amenities right on your doorstep. Enjoy excellent restaurants, coffee shops, a library, a supermarket, and specialist food shops such as Barnhill Stores, Robert’s and Thyme Out. Dalkey Park is a short stroll away from Coliemore Harbour and the Vico bathing area, both popular leisure spots for swimming, fishing, and walking. Dalkey and the surrounding coastline are areas of great natural beauty, featuring scenic walks along the Vico Road and on Killiney Hill. Dalkey boasts excellent public transport links, including the DART, 59 & 7 bus routes, and the Aircoach providing a direct link to Dublin Airport. The area is very popular with young families due to the abundance of excellent primary and secondary schools on your doorstep. Entrance Hall 5.4m x 2.1m. with pale oak herringbone floor, understairs storage and door to Guest W.C. with w.c., wash hand basin set into a vanity unit Sitting Room 4m x 4.2m. with window overlooking the front, open fireplace with solid wood surround and ceiling coving Kitchen/Dining Room 2.8m x 4m + 3.8m x 3.5m. with oak flooring, slider from the dining area opening onto the deck, kitchen is fitted with a range of units in dark forest green, pantry, integrated appliances to include a Samsung double oven, Neff induction hob with extractor over, Neff integrated dishwasher, AEG washing machine, Samsung free standing stainless steel fridge/freezer and boling water tap Upstairs stairwell with frosted window to the side Landing 3.7m x 2.3m. with hatch to the attic which provides excellent storage and would be suitable to convert subject to planning, and large storage press Bedroom 1 4.4m x 3.5m. a large double with window to front, fitted wardrobes and sea view over to Howth Bedroom 2 2.6m x 2.6m. with window to front Bedroom 3 3.9m x 3m. with window overlooking the rear garden Bathroom with natural stone tiled floor, tiled walls, bath with anthracite shower fitting above, w.c., heated towel rail, wash hand basin set into a vanity, shaving socket and opaque window to the back Bedroom 4 2.2m x 2.9m. with window overlooking the rear Outside Outside there is a large suntrap south facing raised deck with a lawned garden measuring approximately 10m in length. This is the perfect spot for al fresco dining and barbecuing. Garage 5.3m x 2.5m. houses the new gas fired boiler (Veissmann)
The local area
The local area
Sold properties in this area
Stay informed with market trends
Local schools and transport

Learn more about what this area has to offer.
School Name | Distance | Pupils | |||
|---|---|---|---|---|---|
| School Name | Glenageary Killiney National School | Distance | 620m | Pupils | 215 |
| School Name | Harold Boys National School Dalkey | Distance | 820m | Pupils | 113 |
| School Name | Loreto Primary School Dalkey | Distance | 1.1km | Pupils | 309 |
School Name | Distance | Pupils | |||
|---|---|---|---|---|---|
| School Name | St Patrick's National School Dalkey | Distance | 1.1km | Pupils | 101 |
| School Name | Dalkey School Project | Distance | 1.2km | Pupils | 224 |
| School Name | Carmona Special National School | Distance | 1.4km | Pupils | 37 |
| School Name | The Harold School | Distance | 1.4km | Pupils | 649 |
| School Name | St Kevin's National School | Distance | 1.6km | Pupils | 213 |
| School Name | Johnstown Boys National School | Distance | 2.0km | Pupils | 383 |
| School Name | Good Counsel Girls | Distance | 2.0km | Pupils | 389 |
School Name | Distance | Pupils | |||
|---|---|---|---|---|---|
| School Name | St Joseph Of Cluny Secondary School | Distance | 760m | Pupils | 256 |
| School Name | Rathdown School | Distance | 1.0km | Pupils | 349 |
| School Name | Loreto Abbey Secondary School, Dalkey | Distance | 1.1km | Pupils | 742 |
School Name | Distance | Pupils | |||
|---|---|---|---|---|---|
| School Name | Holy Child Community School | Distance | 1.5km | Pupils | 275 |
| School Name | Holy Child Killiney | Distance | 2.5km | Pupils | 395 |
| School Name | Cabinteely Community School | Distance | 2.6km | Pupils | 517 |
| School Name | Christian Brothers College | Distance | 2.8km | Pupils | 564 |
| School Name | Clonkeen College | Distance | 2.9km | Pupils | 630 |
| School Name | St Laurence College | Distance | 3.1km | Pupils | 281 |
| School Name | Rockford Manor Secondary School | Distance | 3.5km | Pupils | 285 |
Type | Distance | Stop | Route | Destination | Provider | ||||||
|---|---|---|---|---|---|---|---|---|---|---|---|
| Type | Bus | Distance | 260m | Stop | Barnhill Road | Route | 59 | Destination | Killiney | Provider | Go-ahead Ireland |
| Type | Bus | Distance | 260m | Stop | Barnhill Road | Route | 7e | Destination | Mountjoy Square | Provider | Dublin Bus |
| Type | Bus | Distance | 260m | Stop | Barnhill Road | Route | 7n | Destination | Woodbrook College | Provider | Nitelink, Dublin Bus |
Type | Distance | Stop | Route | Destination | Provider | ||||||
|---|---|---|---|---|---|---|---|---|---|---|---|
| Type | Bus | Distance | 280m | Stop | Barnhill Avenue | Route | 59 | Destination | Dun Laoghaire | Provider | Go-ahead Ireland |
| Type | Bus | Distance | 380m | Stop | Saval Park Road | Route | 7n | Destination | Woodbrook College | Provider | Nitelink, Dublin Bus |
| Type | Bus | Distance | 380m | Stop | Saval Park Road | Route | 7e | Destination | Mountjoy Square | Provider | Dublin Bus |
| Type | Bus | Distance | 420m | Stop | Barnhill Road | Route | 59 | Destination | Dun Laoghaire | Provider | Go-ahead Ireland |
| Type | Bus | Distance | 560m | Stop | Killiney Road | Route | 59 | Destination | Killiney | Provider | Go-ahead Ireland |
| Type | Bus | Distance | 560m | Stop | Wyvern Estate | Route | 59 | Destination | Killiney | Provider | Go-ahead Ireland |
| Type | Bus | Distance | 560m | Stop | Killiney Road | Route | 59 | Destination | Dun Laoghaire | Provider | Go-ahead Ireland |
Your Mortgage and Insurance Tools
Check off the steps to purchase your new home
Use our Buying Checklist to guide you through the whole home-buying journey.
Budget calculator
Calculate how much you can borrow and what you'll need to save
A closer look
BER Details
BER No: 113901904
Energy Performance Indicator: 254.67 kWh/m2/yr
Statistics
- 7,629Property Views
Similar properties
€1,095,000
1 Highthorn Woods, Glenageary, Glenageary, Co. Dublin, A96F2Y65 Bed · 3 Bath · Detached€1,250,000
3 Ormeau Drive, Dalkey, Dalkey, Co. Dublin, A96HW324 Bed · 2 Bath · Detached€1,250,000
47 Clarinda Park East, Dun Laoghaire, Co. Dublin, A96V82V4 Bed · 4 Bath · Terrace€1,285,000
5 Caldragh, Saval Park Road, Dalkey, Co. Dublin, A96EKN74 Bed · 4 Bath · Terrace
€1,395,000
3 Arkle, Avondale Road, Killiney, Co. Dublin, A96Y9WX4 Bed · 4 Bath · Detached€1,395,000
3 Beeches Park, Glenageary, Co. Dublin, A96W9V64 Bed · 2 Bath · Bungalow€1,400,000
38 Villarea Park, Glenageary, Co Dublin, A96V8F75 Bed · 2 Bath · Semi-D€1,425,000
5 Bedroom , St. Paul's Square, St. Paul's Square, Adelaide Road, Glenageary, Co. Dublin5 Bed · 4 Bath · Terrace€1,450,000
Khyber Pass, Off Sorrento Road, Dalkey, Co. Dublin, A96T9985 Bed · 3 Bath · Detached€1,550,000
10 Myrtle Park, Dun Laoghaire, Co. Dublin, A96HK195 Bed · 5 Bath · Semi-D€1,575,000
Monte Coelio, 4 Ard Mhuire Park, Dalkey, Co Dublin, A96C6274 Bed · 2 Bath · House
Daft ID: 16235818

