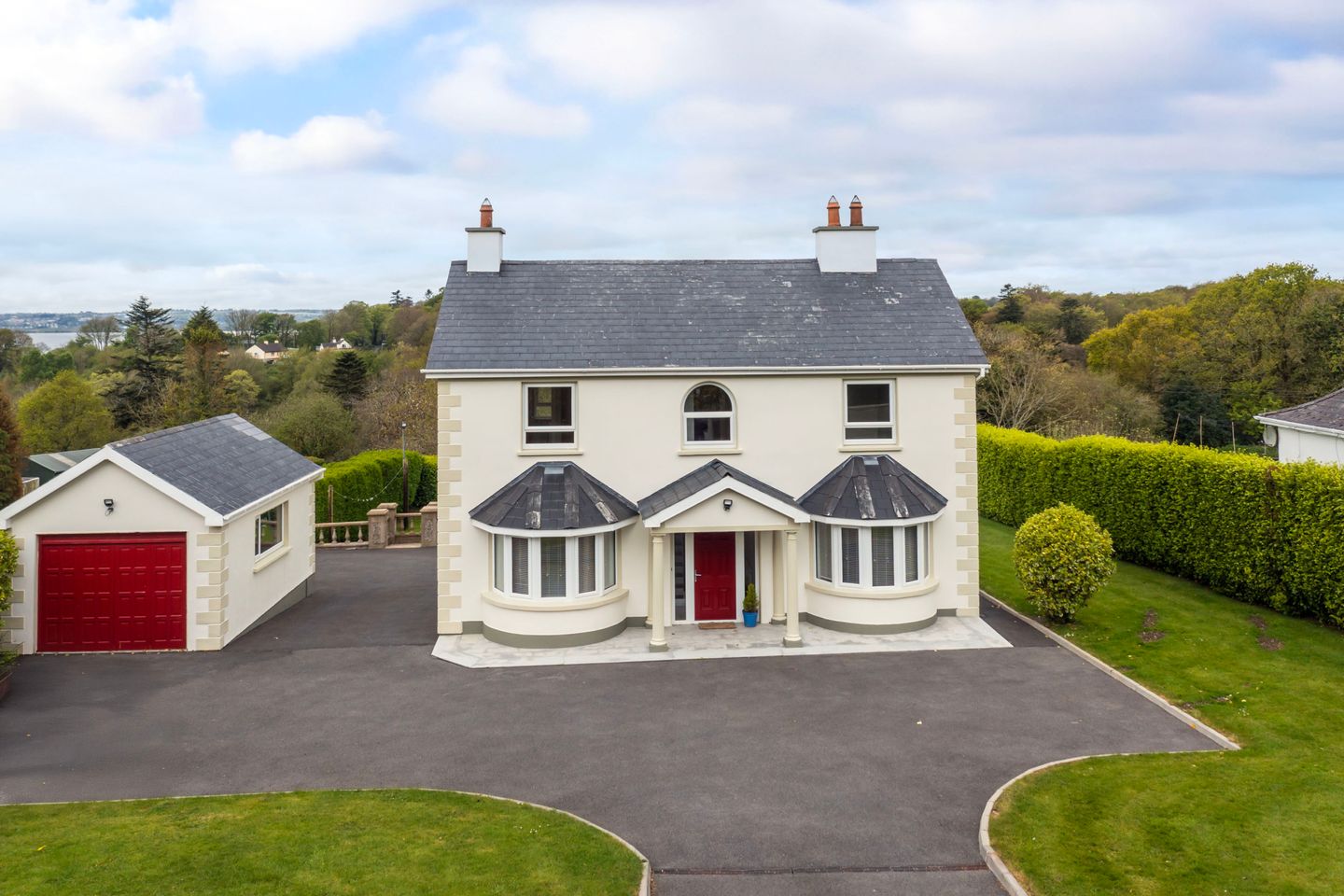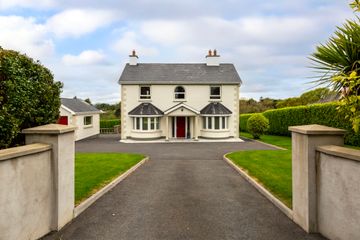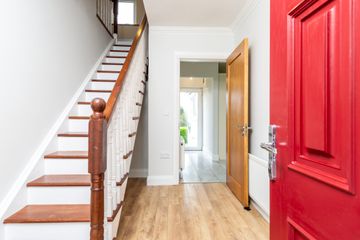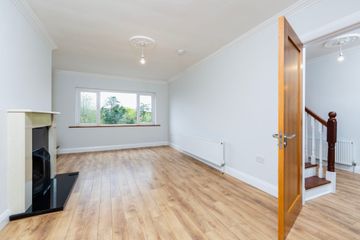



Ballyboggan Lower, Castlebridge, Wexford, Co. Wexford, Y35R2Y3
€449,000
- Price per m²:€3,096
- Estimated Stamp Duty:€4,490
- Selling Type:By Private Treaty
- BER No:118334408
- Energy Performance:171.76 kWh/m2/yr
About this property
Highlights
- 145 sqm detached home
- Detached garage approx 24 sqm
- Built 1983
- 2 living rooms
- Large kitchen/dining area to the rear
Description
This lovely detached home of some 145 sqm is presented to the market in great condition throughout. The property offers (briefly) two living rooms with open fires and curved bay windows, a naturally bright kitchen/dining of over 30 sqm, and a downstairs shower room. Upstairs are four bedrooms, main bedroom with fitted wardrobes and en-suite, and the family bathroom. This home was designed to maximise natural light with some of the living areas having double if not triple aspects. It is SW facing to the rear meaning you have the best of the afternoon and evening sun in the back garden. The detached garage of some 24 sqm is another great bonus. In terms of location, this home is on a quiet road, just over 1 km from the thriving village of Castlebridge, with national school, service station, bars etc. and is approximately 6 km north of Wexford Town. Gas heating, EV charger, broadband, granite steps to the rear. Detached garage with timber doors to front and double glazed windows and rear door. Vieiwng by appointment through our office or with joint selling agent Moloney Auctioneers, New Ross, Wexford. Entrance Hall 2.2m x 3.15m. with laminate flooring and opportunity for understair storage Living Room 7.3m x 3.9m. with laminate flooring, windows at either end of the room make this naturally bright, front window is a curved bay. Open fire in marble surround Living Room 2 4m x 3.5m. with laminate flooring, bay window to the front, fire in marble surround and storage in alcove Kitchen/Dining Room 7.1m x 4.4m. with tiled flooring, ample waist and eye level units, large press plumbed for washing machine, island with storage, integrated double ovens, microwave, dishwasher, fridge/freezer Rear Hall 3m x 1m. with tiled floor Shower Room make up the size from floorplan. fully tiled, 1200mm mains shower, WC and WHB, heated towel rail Landing 3m x 2.8m and 4.3m x 1m. timber staircase, laminate flooring, window, stira access to fully sheeted attic Hot press 1m x1m Bedroom 1 4m x 3.8m. with wall to wall storage En-Suite 2.6m x 1.6m. bath with shower with rainwater head overhead, WC, WHB in vanity unit. Fully tiled Shower room 2m x 1.8m. fully tiled, WC, WHB and shower Bedroom 2 2.8m x 2.4m. laminte flooring Bedroom 3 3.1m x 3.5m. with laminate flooring Bedroom 4/Office 3m x 2.5m. with laminate flooring Garage 6m x 4m. block built, timber double doors to the front, single door to the rear, double glazed windows either side
The local area
The local area
Sold properties in this area
Stay informed with market trends
Local schools and transport
Learn more about what this area has to offer.
School Name | Distance | Pupils | |||
|---|---|---|---|---|---|
| School Name | Castlebridge National School | Distance | 960m | Pupils | 219 |
| School Name | Crossabeg National School | Distance | 3.0km | Pupils | 214 |
| School Name | Gorey Hill School | Distance | 3.3km | Pupils | 24 |
School Name | Distance | Pupils | |||
|---|---|---|---|---|---|
| School Name | Screen National School | Distance | 4.6km | Pupils | 123 |
| School Name | Curracloe National School | Distance | 4.9km | Pupils | 87 |
| School Name | Mercy School, Wexford | Distance | 5.7km | Pupils | 380 |
| School Name | Oylegate National School | Distance | 5.7km | Pupils | 145 |
| School Name | Davitt Road National School | Distance | 5.8km | Pupils | 79 |
| School Name | Ballymurn National School | Distance | 5.9km | Pupils | 116 |
| School Name | Scoil Mhuire, Coolcotts | Distance | 6.0km | Pupils | 612 |
School Name | Distance | Pupils | |||
|---|---|---|---|---|---|
| School Name | Loreto Secondary School | Distance | 5.0km | Pupils | 930 |
| School Name | Selskar College (coláiste Sheilscire) | Distance | 5.3km | Pupils | 390 |
| School Name | Presentation Secondary School | Distance | 5.9km | Pupils | 981 |
School Name | Distance | Pupils | |||
|---|---|---|---|---|---|
| School Name | St. Peter's College | Distance | 6.0km | Pupils | 784 |
| School Name | Christian Brothers Secondary School | Distance | 6.2km | Pupils | 721 |
| School Name | Meanscoil Gharman | Distance | 10.5km | Pupils | 228 |
| School Name | St Mary's C.b.s. | Distance | 14.0km | Pupils | 772 |
| School Name | Coláiste Bríde | Distance | 14.2km | Pupils | 753 |
| School Name | Enniscorthy Community College | Distance | 15.7km | Pupils | 472 |
| School Name | Coláiste Abbáin | Distance | 17.3km | Pupils | 461 |
Type | Distance | Stop | Route | Destination | Provider | ||||||
|---|---|---|---|---|---|---|---|---|---|---|---|
| Type | Bus | Distance | 320m | Stop | Fairyhill | Route | 877 | Destination | Redmond Square, Wexford | Provider | Wexford Bus |
| Type | Bus | Distance | 1.0km | Stop | Castlebridge | Route | 877 | Destination | Redmond Square, Wexford | Provider | Wexford Bus |
| Type | Bus | Distance | 1.2km | Stop | Castlebridge | Route | 379 | Destination | Wexford | Provider | Bus Éireann |
Type | Distance | Stop | Route | Destination | Provider | ||||||
|---|---|---|---|---|---|---|---|---|---|---|---|
| Type | Bus | Distance | 1.2km | Stop | Castlebridge | Route | 379 | Destination | Gorey | Provider | Bus Éireann |
| Type | Bus | Distance | 1.3km | Stop | Castlebridge | Route | 379 | Destination | Wexford | Provider | Bus Éireann |
| Type | Bus | Distance | 1.3km | Stop | Castlebridge | Route | 877 | Destination | Redmond Square, Wexford | Provider | Wexford Bus |
| Type | Bus | Distance | 1.3km | Stop | Castlebridge | Route | 884 | Destination | Main Street | Provider | Wexford Bus |
| Type | Bus | Distance | 1.3km | Stop | Castlebridge | Route | 884 | Destination | Redmond Square | Provider | Wexford Bus |
| Type | Bus | Distance | 1.5km | Stop | Ballytramon | Route | 884 | Destination | Main Street | Provider | Wexford Bus |
| Type | Bus | Distance | 1.5km | Stop | Ballytramon | Route | 884 | Destination | Redmond Square | Provider | Wexford Bus |
Your Mortgage and Insurance Tools
Check off the steps to purchase your new home
Use our Buying Checklist to guide you through the whole home-buying journey.
Budget calculator
Calculate how much you can borrow and what you'll need to save
BER Details
BER No: 118334408
Energy Performance Indicator: 171.76 kWh/m2/yr
Statistics
- 08/10/2025Entered
- 3,080Property Views
- 5,020
Potential views if upgraded to a Daft Advantage Ad
Learn How
Similar properties
€465,000
Ballina,, Ballymurn, Wexford, Y21V4484 Bed · 2 Bath · Detached€495,000
Ardcavan Lane, Ardcavan, Wexford, Co Wexford, Y35KH6H4 Bed · 3 Bath · Detached€525,000
Ballaghablake, Curracloe, Curracloe, Co. Wexford, Y21RF344 Bed · 1 Bath · Detached€550,000
Bellevue , Castlebridge, Co. Wexford5 Bed · 3 Bath · Detached
€575,000
Coliemore House, Ballycrane, Wexford Town, Co. Wexford, Y35AH585 Bed · 5 Bath · Detached€595,000
5 Glena Terrace, Spawell Road, Wexford, Y35P6F65 Bed · 4 Bath · Terrace€625,000
Ballaghablake, Curracloe, Co. Wexford, Y21F9595 Bed · 2 Bath · Detached€650,000
Aisling, Riverside, Ferrybank, Co. Wexford, Y35HCN24 Bed · 2 Bath · Detached€650,000
Starshollow, Spawell Road, Wexford Town, Co. Wexford, Y35FXK45 Bed · 3 Bath · Detached€650,000
"Brookfield House", Garrylough, Castlebridge, Co. Wexford, Y35VW324 Bed · 4 Bath · Detached€725,000
'Lorneville', Spawell Road, Wexford Town, Co. Wexford, Y35N6V04 Bed · 3 Bath · Detached€750,000
Edenvale House, Ballyboggan Lower, Castlebridge, Co. Wexford, Y35EK185 Bed · 3 Bath · Detached
Daft ID: 15734808

