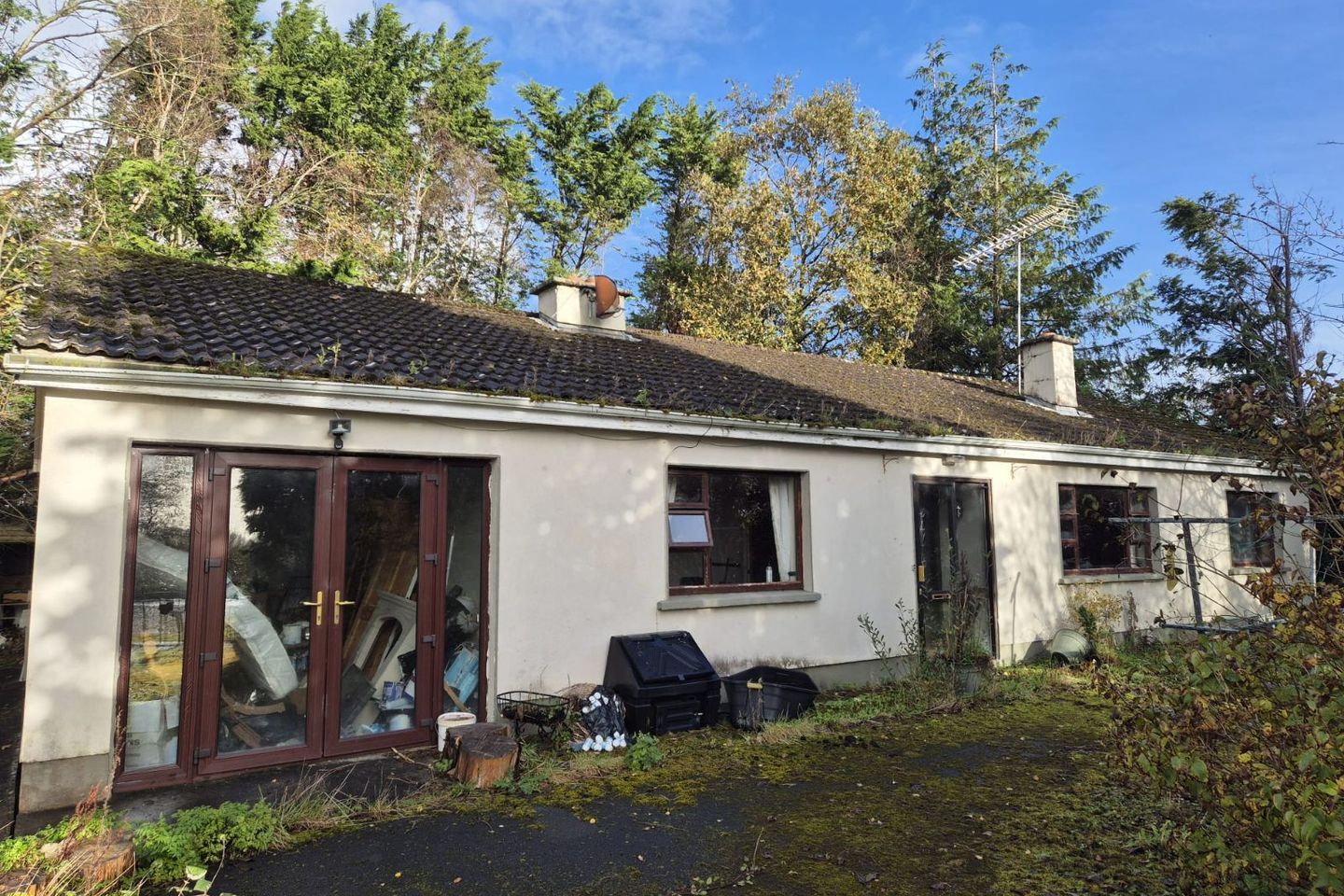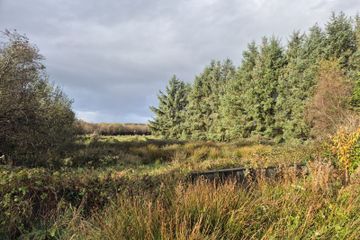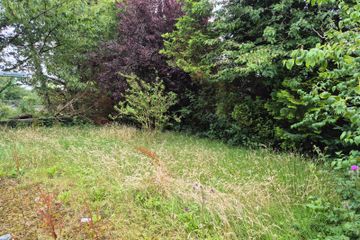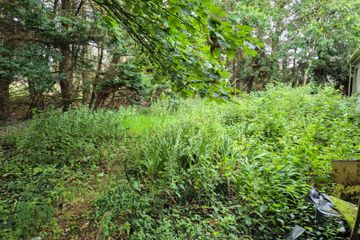



Castlegrove, Kilconly, Tuam, Co. Galway, H54YK33
€130,000
- Price per m²:€1,040
- Estimated Stamp Duty:€1,300
- Selling Type:By Private Treaty
- BER No:118748755
- Energy Performance:809.68 kWh/m2/yr
About this property
Description
Fabulous opportunity to acquire a spacious four bedroom bungalow situated on a generous plot of land. In need of refurbishment and general redecoration this well proportioned family home presents an excellent opportunity for decerning buyers to put their own stamp on this fine dwelling and make it their own. Accommodation briefly comprises of an entrance hall; two good sized reception rooms; kitchen; dining room; four fine sized bedrooms and family bathroom. The property also benefits from a sizable adjoining garage that will cater for a multiple of uses depending on ones requirements. The private gardens to the front and rear along with the generous plot of land to the side is sure to delight prospective buyers. Competitively priced we expect strong interest in this property as it will also qualify for the vacant home grant. Contact our office today to avoid disappointment! Entrance Porch: 0.77m x 1.46m Sliding aluminium double glaze doors lead to a step though tiled entrance porch. Entrance Hall: 1.82m x 3.12m; 1.04m x 9.24m Hardwood door with leaded stained privacy glass panels inset and to the side leads to a bright entrance hall with tile flooring; hot press with water cylinder. Front Reception: 3.60m x 4.51m Well-proportioned front reception owing to a large window opening that enjoys a pleasant outlook to the front garden; a feature cast iron fireplace with deep mould timber mantle and surround takes centre stage in this fine room making for an excellent focal point; fitted storage cabinets flank either side of the chimney breast; semi solid oak flooring; TV point. Second Reception: 3.17m x 4.26m Another well-proportioned reception also located to the front of the property with a large window opening filling the room with light and offering a pleasant outlook to the front garden; a tiled open fireplace makes for an excellent focal point in the room; warm ceramic tile flooring; dado rail. Dining Room: 3.34m x 4.15m Located off the second reception this third reception is located to the rear of the property and could be opened up into the adjoining kitchen if so desired; the room enjoys generous proportions with a large window opening to the rear offering a pleasant leafy outlook; a Stanley solid fuel stove is positioned on one wall, making for an excellent focal point in the room and the room also benefits from an array of base fitted storage units with worktop space above; Door to; Kitchen: 3.03m x 3.03m Good size bright kitchen with an array of fitted wall and base storage units dressing two walls with ample worktop space and tiled splashback on offer; plumbed and space provision for white goods; tile flooring; window offering a pleasant outlook is an excellent source of natural light: brown PVC exterior door with double glaze privacy glass panel inset leads out to the rear garden. Bedroom 1: 3.03m x 3.03m Good size bright double bedroom located to the rear of the property; large window opening offers a pleasant outlook and fills the room with light; generous array of fitted wardrobes; wood effect laminate flooring. Bedroom 2: 3.02m x 3.02m Another good size bedroom located to the rear of the property; large window opening offers a pleasant outlook and fills the room with light; generous array of fitted wardrobes; wood effect laminate flooring. Bedroom 3: 3.03m x 3.03m Fine sized bright double bedroom located to the rear of the property; large window opening offers a pleasant outlook and fills the room with light; generous array of fitted wardrobes; wood effect laminate flooring. Bedroom 4: 3.61m x 3.61m Fine bright spacious master bedroom located to the front of the property; natural light fills the room from the large window opening that also offers a pleasant outlook to the front garden; built in wardrobes and semi solid oak flooring. Bathroom: 1.64m x 3.04m Nice bright well-proportioned main bathroom with three piece suite comprising of WC, wash hand basin and bath; window with privacy glass is an excellent source of natural light; tile flooring. Outside: Gate with tarmac driveway with lawn garden to the front and rear. Garage: 3.43m x 5.12m Integrated garage with PVC double glaze double doors and large window opening to the side; the fact that the garage is under the same roof as the existing property makes the conversion into further accommodation a very viable option to discerning buyers; in its current state the room offers excellent storage options or would also work well as a home office.
The local area
The local area
Sold properties in this area
Stay informed with market trends
Local schools and transport

Learn more about what this area has to offer.
School Name | Distance | Pupils | |||
|---|---|---|---|---|---|
| School Name | Kilconly National School | Distance | 2.1km | Pupils | 95 |
| School Name | St Benin's National School | Distance | 4.0km | Pupils | 34 |
| School Name | Sylane National School | Distance | 4.0km | Pupils | 87 |
School Name | Distance | Pupils | |||
|---|---|---|---|---|---|
| School Name | Belmont National School | Distance | 5.3km | Pupils | 36 |
| School Name | Milltown National School | Distance | 6.6km | Pupils | 98 |
| School Name | Gardenfield National School | Distance | 7.2km | Pupils | 205 |
| School Name | Ballycushion National School | Distance | 7.5km | Pupils | 11 |
| School Name | Belclare National School | Distance | 7.6km | Pupils | 208 |
| School Name | Donaghpatrick National School | Distance | 8.3km | Pupils | 95 |
| School Name | Gaelscoil Iarfhlatha | Distance | 8.6km | Pupils | 224 |
School Name | Distance | Pupils | |||
|---|---|---|---|---|---|
| School Name | High Cross College | Distance | 8.4km | Pupils | 827 |
| School Name | Presentation College | Distance | 8.7km | Pupils | 499 |
| School Name | St. Jarlath's College | Distance | 8.8km | Pupils | 706 |
School Name | Distance | Pupils | |||
|---|---|---|---|---|---|
| School Name | St. Brigid's School | Distance | 8.8km | Pupils | 391 |
| School Name | Archbishop Mchale College | Distance | 9.1km | Pupils | 471 |
| School Name | Presentation College | Distance | 14.4km | Pupils | 845 |
| School Name | Dunmore Community School | Distance | 15.6km | Pupils | 353 |
| School Name | Ballinrobe Community School | Distance | 18.4km | Pupils | 840 |
| School Name | Mount St Michael | Distance | 19.4km | Pupils | 404 |
| School Name | Coláiste Cholmáin | Distance | 19.6km | Pupils | 378 |
Type | Distance | Stop | Route | Destination | Provider | ||||||
|---|---|---|---|---|---|---|---|---|---|---|---|
| Type | Bus | Distance | 7.1km | Stop | Milltown | Route | 52 | Destination | Galway | Provider | Bus Éireann |
| Type | Bus | Distance | 7.1km | Stop | Milltown | Route | 64 | Destination | Galway | Provider | Bus Éireann |
| Type | Bus | Distance | 7.1km | Stop | Milltown | Route | Ul05 | Destination | Westport | Provider | Michael Moran |
Type | Distance | Stop | Route | Destination | Provider | ||||||
|---|---|---|---|---|---|---|---|---|---|---|---|
| Type | Bus | Distance | 7.1km | Stop | Milltown | Route | 430 | Destination | Galway Cathedral | Provider | Citylink |
| Type | Bus | Distance | 7.1km | Stop | Milltown | Route | 64 | Destination | Derry | Provider | Bus Éireann |
| Type | Bus | Distance | 7.1km | Stop | Milltown | Route | 64 | Destination | Sligo | Provider | Bus Éireann |
| Type | Bus | Distance | 7.1km | Stop | Milltown | Route | 430 | Destination | Circular Road | Provider | Citylink |
| Type | Bus | Distance | 7.1km | Stop | Milltown | Route | 52 | Destination | Ballina | Provider | Bus Éireann |
| Type | Bus | Distance | 7.7km | Stop | Kilmore | Route | 427 | Destination | Dunmore, Stop 532341 | Provider | Burkesbus |
| Type | Bus | Distance | 7.7km | Stop | Kilmore | Route | 428 | Destination | Bishop Street | Provider | Burkesbus |
Your Mortgage and Insurance Tools
Check off the steps to purchase your new home
Use our Buying Checklist to guide you through the whole home-buying journey.
Budget calculator
Calculate how much you can borrow and what you'll need to save
BER Details
BER No: 118748755
Energy Performance Indicator: 809.68 kWh/m2/yr
Statistics
- 17/10/2025Entered
- 15,663Property Views
Similar properties
€255,000
141 Lissadyra, Tuam, Tuam, Co. Galway, H54W9564 Bed · 3 Bath · Semi-D€290,000
127 Cois Na H-Abhainn, Ballygaddy Road, Tuam, Co. Galway, H54V2124 Bed · 3 Bath · Semi-D€290,000
55 Black Acre, Tuam, Tuam, Co. Galway, H54Y8604 Bed · 2 Bath · Semi-D€295,000
182 Cois Na H-Abhainn, Ballygaddy Road, Tuam, Co. Galway, H54EY624 Bed · 3 Bath · Semi-D
€310,000
192 Cois Na H-Abhainn, Ballygaddy Road, Tuam, Co. Galway, H54K2654 Bed · 3 Bath · Semi-D€330,000
15 Clochrán, Kilcloghans, Tuam, Co. Galway, H54C7954 Bed · 3 Bath · Semi-D€335,000
10 Lissadyra, Tuam, Co. Galway, H54WC934 Bed · 2 Bath · Bungalow€340,000
9 The Birches, Galway Road, Tuam, Co. Galway, H54CV444 Bed · 3 Bath · Semi-D€345,000
82 Carrigweir, Tuam, Co. Galway, H54VX544 Bed · 4 Bath · Semi-D€345,000
Kilbannon, Tuam, Kilbannon, Co. Galway, H54X4314 Bed · 1 Bath · Detached€350,000
58 Bealach Na Gaoithe, Tuam, Co. Galway, H54A3714 Bed · 3 Bath · Semi-D€365,000
45 Palace Fields, Tuam, Tuam, Co. Galway, H54HX724 Bed · 3 Bath · Semi-D
Daft ID: 16322687

