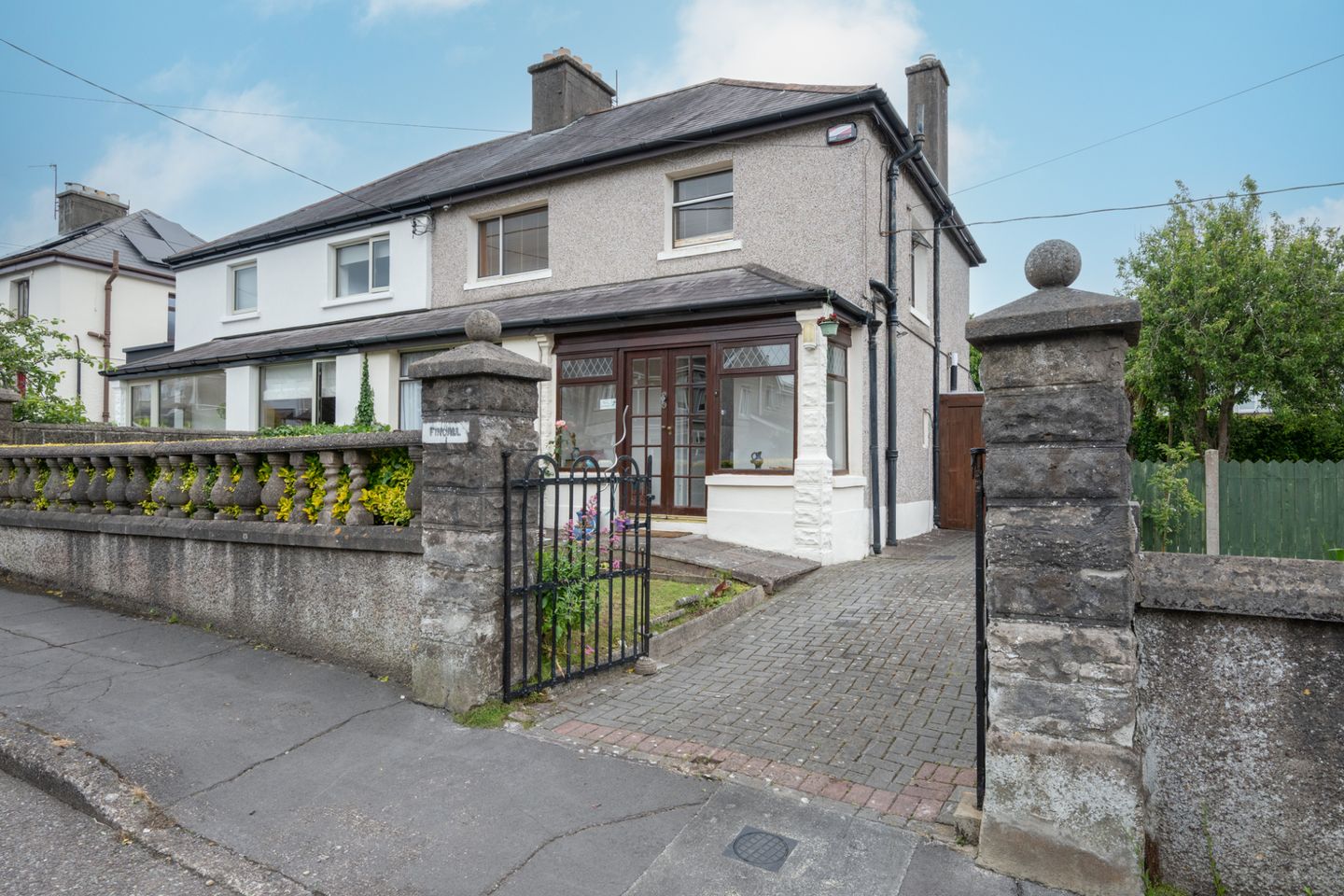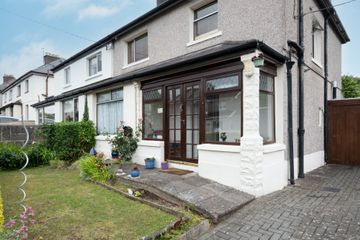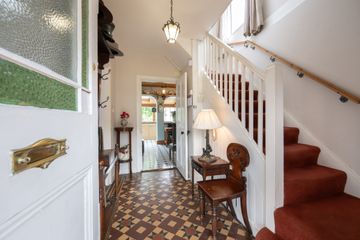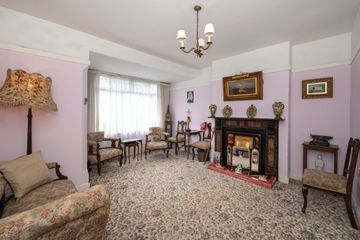



Fingall, 12 Rockboro Avenue, Old Blackrock Road, Cork, T12P2P1
€450,000
- Price per m²:€3,847
- Estimated Stamp Duty:€4,500
- Selling Type:By Private Treaty
- BER No:118331073
- Energy Performance:342.73 kWh/m2/yr
About this property
Description
Fingall, 12 Rockboro Avenue is a charming three-bedroomed semi-detached residence nestled in a prime location of Cork City. Steeped in history, this home offers the unique opportunity for a new owner to upgrade it into a modern haven while incorporating some original features. No.12 arrives to the market with spacious and light-filled accommodation throughout offering great potential for versatile use. There is a welcoming entrance porch which leads to the hallway. There is a cosy living room to the front, followed by a dining room, a well-appointed kitchen/dining area, plus a guest w.c. The first floor comprises of three generous sized bedrooms and a main bathroom. Moving outside, to the front there is a cobble lock driveway for private parking, complemented by a small lawn area with shrubbery. To the side there is an attached garage currently used for storage. The rear garden has a beautiful lawn with low maintenance enclosed by hedging and walls securing privacy. It has the added bonus of a concrete floored area for storing bins, plus a garden shed for tools and other outdoor equipment. With a superb, central location, Rockboro Avenue is within short walking distance to the city centre. Its proximity to the Link Road ensures easy access to other parts of the city. The area is also well-served by excellent schools and a variety of local amenities. This is a unique opportunity to acquire a fantastic home full of potential in the heart of the city. Viewings come highly recommended! Porch 1.28m x 3.58m. French doors lead to the porch area. It is filled with natural light and gives access to the hallway. Entrance Hall 3.23m x 2.47m. The hallway is bright and airy. It consists of understairs storage and it gives access to the accommodation. Living Room 4.55m x 3.98m. This is a cosy living room to the front of the home. It has a large window overlooking the front drive, plus an open fireplace. There are sliding doors to the dining room here. Family Room 3.32m x 4.08m. The family room is situated between the living room and the kitchen/dining area, making it an ideal space for hosting gatherings and special occasions. Kitchen/Dining Area 4.91m x 5.56m. The kitchen/dining area is located to the rear of the home. Part of it was originally a glasshouse, which has windows to the rear overlooking the rear garden offering natural light into the room, plus it gives a serene feeling when the sun is shining in. There is an original fireplace located here. Guest W.C. 1.73m x 1.10m. The guest w.c. is located just off the kitchen. It comprises of a two-piece suite. Landing 0.85m x 3.76m. The landing gives access to the bedroom and bathroom accommodation. There is one window to the side allowing for natural light to flow in. Bedroom 1 3.38m x 3.91m. This is a generous size double bedroom located to the rear of the home. It comprises of one large window overlooking the rear, two built-in wardrobes, a cast iron fireplace, plus there is one centre light. Bedroom 2 3.40m x 3.60m. This is a second double bedroom featuring a bay window to the front. There is one centre light and a cast iron fireplace. Bedroom 3 3.41m x 2.67m. This bedroom is located to the rear of the home. It comprises of one window overlooking the rear garden, plus one centre light. Bathroom 2.37m x 2.63m. The bathroom consists of a three-piece suite. There is a wall length mirror on one wall plus one window to the front. Garden To the front there is a cobble lock driveway for private parking, complemented by a small lawn with shrubbery. To the side there is an attached spacious garage currently used for storage purposes. The rear garden has a beautiful lawn with low maintenance enclosed by hedging and walls securing privacy. It has the added bonus of a concrete floored area for storing bins, plus a garden shed for tools and other outdoor equipment. Features Fibre Broadband New Alarm System Firewall in attic space.
The local area
The local area
Sold properties in this area
Stay informed with market trends
Local schools and transport

Learn more about what this area has to offer.
School Name | Distance | Pupils | |||
|---|---|---|---|---|---|
| School Name | St Kevin's School | Distance | 410m | Pupils | 15 |
| School Name | Scoil Aisling | Distance | 460m | Pupils | 36 |
| School Name | Ballinlough National School | Distance | 480m | Pupils | 227 |
School Name | Distance | Pupils | |||
|---|---|---|---|---|---|
| School Name | Bunscoil Chriost Ri | Distance | 660m | Pupils | 479 |
| School Name | St Anthony's National School | Distance | 980m | Pupils | 598 |
| School Name | St Luke's Montenotte | Distance | 1.3km | Pupils | 94 |
| School Name | Greenmount Monastery National School | Distance | 1.4km | Pupils | 237 |
| School Name | Ballintemple National School | Distance | 1.4km | Pupils | 254 |
| School Name | Scoil Bhríde Eglantine | Distance | 1.4km | Pupils | 388 |
| School Name | Gaelscoil An Teaghlaigh Naofa | Distance | 1.4km | Pupils | 186 |
School Name | Distance | Pupils | |||
|---|---|---|---|---|---|
| School Name | Coláiste Chríost Rí | Distance | 430m | Pupils | 506 |
| School Name | Coláiste Daibhéid | Distance | 550m | Pupils | 183 |
| School Name | Ashton School | Distance | 580m | Pupils | 532 |
School Name | Distance | Pupils | |||
|---|---|---|---|---|---|
| School Name | Cork College Of Commerce | Distance | 710m | Pupils | 27 |
| School Name | Christ King Girls' Secondary School | Distance | 930m | Pupils | 703 |
| School Name | Coláiste Éamann Rís | Distance | 960m | Pupils | 760 |
| School Name | Christian Brothers College | Distance | 1.3km | Pupils | 912 |
| School Name | St. Angela's College | Distance | 1.4km | Pupils | 608 |
| School Name | Regina Mundi College | Distance | 1.5km | Pupils | 562 |
| School Name | St. Aloysius School | Distance | 1.5km | Pupils | 318 |
Type | Distance | Stop | Route | Destination | Provider | ||||||
|---|---|---|---|---|---|---|---|---|---|---|---|
| Type | Bus | Distance | 190m | Stop | Yorkboro | Route | 215a | Destination | Mahon Pt. | Provider | Bus Éireann |
| Type | Bus | Distance | 280m | Stop | Yorkboro | Route | 215a | Destination | South Mall | Provider | Bus Éireann |
| Type | Bus | Distance | 290m | Stop | Saint Finbarr's Hospital | Route | 220 | Destination | Carrigaline | Provider | Bus Éireann |
Type | Distance | Stop | Route | Destination | Provider | ||||||
|---|---|---|---|---|---|---|---|---|---|---|---|
| Type | Bus | Distance | 290m | Stop | Saint Finbarr's Hospital | Route | 220x | Destination | Crosshaven | Provider | Bus Éireann |
| Type | Bus | Distance | 290m | Stop | Saint Finbarr's Hospital | Route | 216 | Destination | Monkstown | Provider | Bus Éireann |
| Type | Bus | Distance | 290m | Stop | Saint Finbarr's Hospital | Route | 223 | Destination | Haulbowline | Provider | Bus Éireann |
| Type | Bus | Distance | 290m | Stop | Saint Finbarr's Hospital | Route | 215 | Destination | Mahon Pt. S.c. | Provider | Bus Éireann |
| Type | Bus | Distance | 290m | Stop | Saint Finbarr's Hospital | Route | 223x | Destination | Haulbowline (nmci) | Provider | Bus Éireann |
| Type | Bus | Distance | 290m | Stop | Saint Finbarr's Hospital | Route | 223 | Destination | Haulbowline (nmci) | Provider | Bus Éireann |
| Type | Bus | Distance | 290m | Stop | Saint Finbarr's Hospital | Route | 220 | Destination | Fort Camden | Provider | Bus Éireann |
Your Mortgage and Insurance Tools
Check off the steps to purchase your new home
Use our Buying Checklist to guide you through the whole home-buying journey.
Budget calculator
Calculate how much you can borrow and what you'll need to save
BER Details
BER No: 118331073
Energy Performance Indicator: 342.73 kWh/m2/yr
Statistics
- 15/06/2025Entered
- 9,184Property Views
- 14,970
Potential views if upgraded to a Daft Advantage Ad
Learn How
Similar properties
€420,000
Duinin, 49 Woodvale Road, Ballintemple, Co. Cork, T12C7HN3 Bed · 2 Bath · Semi-D€425,000
11 Flora View, Boreenmanna Road, Ballinlough, Co. Cork, T12T2XW3 Bed · 2 Bath · Terrace€445,000
1 Glencoo Gardens, Ballinlough, Cork, T12PN1W3 Bed · 2 Bath · Semi-D€445,000
8 Avonlea Row, Church Road, Blackrock, Co. Cork, T12D7DV3 Bed · 1 Bath · Semi-D
€450,000
6 Kilbrack Lawn, Skehard Road, Blackrock, Cork, T12NC8V4 Bed · 2 Bath · Semi-D€450,000
8 Clover Hill Estate, Blackrock, Blackrock, Co. Cork, T12KX6K3 Bed · 1 Bath · Semi-D€470,000
Greystones, 18 Palaceanne Lawn, South Douglas Road, Turners Cross, Co. Cork, T12P9W84 Bed · 3 Bath · Semi-D€475,000
11 Rochelle Lawn, Old Blackrock Road, Ballinlough, Co. Cork, T12H2403 Bed · 3 Bath · Duplex€475,000
7 Clover Lawn, Skehard Road, Blackrock, Co. Cork, T12TC3D3 Bed · 1 Bath · Semi-D€495,000
5 The Well, Eden, Blackrock, Co. Cork, T12F6CC4 Bed · 3 Bath · Townhouse€495,000
4 Trabeg Avenue, Douglas Road, Cork City Centre, T12FDR43 Bed · 2 Bath · Semi-D€520,000
San Remo, 18 Rosegreen Avenue, Ballintemple, Co. Cork, T12DA2T3 Bed · 1 Bath · Semi-D
Daft ID: 16011141

