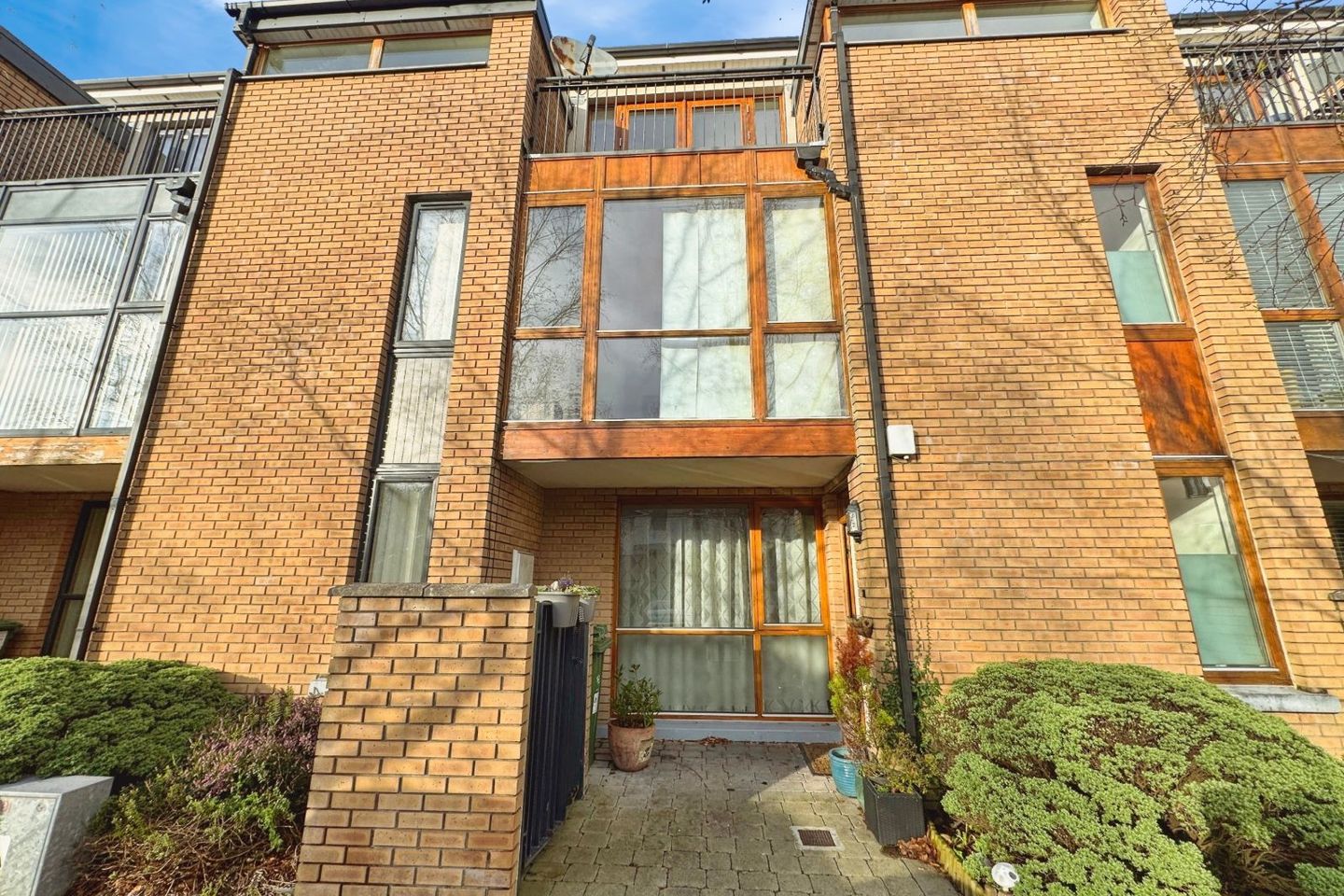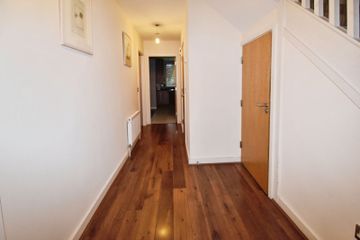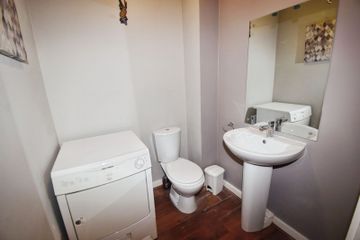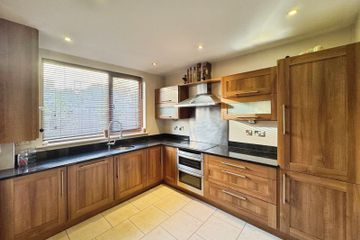



5 The Well, Eden, Blackrock, Co. Cork, T12F6CC
€495,000
- Price per m²:€2,973
- Estimated Stamp Duty:€4,950
- Selling Type:By Private Treaty
- BER No:118875624
About this property
Highlights
- Modern three story townhouse with spacious living accommodation including 4 bedrooms (master Ensuite).
- Excellent location on Skehard Road c.1.6km to Blackrock Village and close proximity to Mahon Point S.C, Primary Care Centre, schools and sports amenit
- Superb energy rating, BER B2, PVC double glazed windows, gas fired central heating.
Description
Behan Irwin & Gosling are proud to present 5 The Well a stunning, B2 rated four-bedroomed terraced residence nestled in a peaceful square in Eden, Blackrock. The accommodation is over three floors and comprises of an entrance hall, open plan kitchen/dining/living room, a utility room and a guest W.C. on the ground floor. Moving to the first floor, there is an extensive reception room which can be used as a bedroom, two further bedrooms and a bathroom. Moving to the second floor there is a large bedroom with an en-suite, plus a fourth bedroom with south facing balcony. There is a designated parking space to the front along with a private landscaped garden and patio to the rear. This property offers all that a family desires. This a wonderful family home and viewings come highly recommended! Location No. 5 The Well is situated in the highly sought-after area of Blackrock, offering convenient access to a range of local amenities, including an ALDI grocery store, Phelan’s Pharmacy, a dental clinic, GP practices, and Blackrock Care Centre. Mahon Point Shopping Centre is just a five-minute drive away, while Blackrock Village lies in the opposite direction. The city centre is less than a 10-minute drive via Blackrock Road, and the nearby Jack Lynch Tunnel provides easy connectivity to other parts of the city. Front door Hardwood teak door with a side wing PVC double glazed window and sunken floormat. Entrance Hallway 6.79m x 0.92m Solid wood flooring throughout with two ceiling lights and radiator, 2 light switches, temperature control, smoke alarm and 4 power points. Living Room/ Kitchen/Dining Room 8.96m x 6.18m The living room is open plan to the kitchen/dining room. , large PVC window, two centre lights, and a fireplace with marble surround. The kitchen consists of extensive floor and eye level fitted units stainless steel sink unit with mixer tap, four plate electric hob, fitted grill and oven, integrated fridge freezer, integrated dishwasher, stainless steel extractor. Tiled floor, recess lights, PVC window overlooking the rear garden, Sliding PVC door to rear garden. Utility Room 1.80m x 1.66m: The utility room is plumbed for a washing machine and a dryer. There is built-in units for storage and additional countertop space. Guest W.C 1.57m x 1.65m: W/C, WHB, Mirrored splash back, timber floor, centre light and the floor is tiled. First floor landing 6.90m x 2.71m. Central carpet runner to first floor Reception Room 5.23m x 3.26m: Large full length PVC window, centre light, carpet. This room gives the opportunity to have an additional bedroom. Bedroom 2 3.95m x 3.22m: This is a double bedroom located to the rear of the home, It comprises of a triple built in wardrobe, carpet, radiator, PVC window and one centre light. Bedroom 3 4.10m x 2.81m. This is a double bedroom located to the rear of the home, wooden floor, radiator, PVC window, centre light Bathroom 2.83m x 1.70m ‘Roca’ wash hand basin incorporating chrome mixer tap, W/C, fitted bath with chrome tap and shower attachment, TritonT90 electric shower, fitted heated towel rail, backlight fitted mirror, tiled floor to ceiling, alcove shelving with chrome finish, extractor fan and ceiling light. Second floor landing 3.22m x 2.82m: The second-floor landing has carpet flooring and one centre light. Bedroom 4 3.77m x 2.98m: This room is fitted with wardrobes on one wall, PVC French doors leading to balcony, laminate floor, centre light. Master Bedroom 3.35m x 6.17m: This is a generous size bedroom covering the width of the home. It comprises of a double built-in wardrobe with matching side-wings, two large PVC windows allowing for ample natural light, two centre lights and carpet flooring. En-Suite 2.17m x 1.66m: WHB, tiled splash-back with mirror and overhead light, W/C (white), Tiled shower with glazed shower door with chrome finish, Triton electric shower, The en-suite is tiled floor to ceiling, recess lights, radiator. Outside: One designated parking space and additional visitor space. It overlooks a green area providing a peaceful setting. The rear garden is accessed from the dining room, directly onto patio, garden is laid in lawn with mature trees and hedges bounded by wooden fencing.
Standard features
The local area
The local area
Sold properties in this area
Stay informed with market trends
Local schools and transport

Learn more about what this area has to offer.
School Name | Distance | Pupils | |||
|---|---|---|---|---|---|
| School Name | Scoil Ursula Blackrock | Distance | 300m | Pupils | 188 |
| School Name | St Michael's Blackrock | Distance | 600m | Pupils | 103 |
| School Name | Gaelscoil Mhachan | Distance | 630m | Pupils | 140 |
School Name | Distance | Pupils | |||
|---|---|---|---|---|---|
| School Name | Holy Cross National School | Distance | 700m | Pupils | 197 |
| School Name | Beaumont Boys National School | Distance | 1.2km | Pupils | 289 |
| School Name | Beaumont Girls National School | Distance | 1.2km | Pupils | 324 |
| School Name | Lavanagh National School | Distance | 1.5km | Pupils | 41 |
| School Name | Scoil Triest | Distance | 1.8km | Pupils | 72 |
| School Name | Ballintemple National School | Distance | 1.9km | Pupils | 254 |
| School Name | Gaelscoil Uí Drisceoil | Distance | 2.2km | Pupils | 389 |
School Name | Distance | Pupils | |||
|---|---|---|---|---|---|
| School Name | Ursuline College Blackrock | Distance | 360m | Pupils | 359 |
| School Name | Cork Educate Together Secondary School | Distance | 660m | Pupils | 409 |
| School Name | Nagle Community College | Distance | 680m | Pupils | 297 |
School Name | Distance | Pupils | |||
|---|---|---|---|---|---|
| School Name | Regina Mundi College | Distance | 2.5km | Pupils | 562 |
| School Name | Douglas Community School | Distance | 2.6km | Pupils | 562 |
| School Name | Ashton School | Distance | 2.7km | Pupils | 532 |
| School Name | Coláiste An Phiarsaigh | Distance | 2.9km | Pupils | 576 |
| School Name | Mayfield Community School | Distance | 3.0km | Pupils | 345 |
| School Name | St Patricks College | Distance | 3.4km | Pupils | 201 |
| School Name | Christ King Girls' Secondary School | Distance | 3.6km | Pupils | 703 |
Type | Distance | Stop | Route | Destination | Provider | ||||||
|---|---|---|---|---|---|---|---|---|---|---|---|
| Type | Bus | Distance | 230m | Stop | Convent Road | Route | 212 | Destination | Mahon | Provider | Bus Éireann |
| Type | Bus | Distance | 250m | Stop | Convent Road | Route | 212 | Destination | Kent Train Station | Provider | Bus Éireann |
| Type | Bus | Distance | 300m | Stop | Meadow Grove Estate | Route | 202a | Destination | Knocknaheeny | Provider | Bus Éireann |
Type | Distance | Stop | Route | Destination | Provider | ||||||
|---|---|---|---|---|---|---|---|---|---|---|---|
| Type | Bus | Distance | 300m | Stop | Meadow Grove Estate | Route | 212 | Destination | Kent Train Station | Provider | Bus Éireann |
| Type | Bus | Distance | 310m | Stop | Meadow Grove Estate | Route | 212 | Destination | Mahon | Provider | Bus Éireann |
| Type | Bus | Distance | 310m | Stop | Meadow Grove Estate | Route | 202a | Destination | Mahon | Provider | Bus Éireann |
| Type | Bus | Distance | 310m | Stop | Meadow Grove Estate | Route | 219 | Destination | Mahon | Provider | Bus Éireann |
| Type | Bus | Distance | 340m | Stop | Blackrock Village | Route | 212 | Destination | Mahon | Provider | Bus Éireann |
| Type | Bus | Distance | 360m | Stop | Skehard Lawn | Route | 219 | Destination | Mahon | Provider | Bus Éireann |
| Type | Bus | Distance | 360m | Stop | Skehard Lawn | Route | 215a | Destination | Mahon Pt. | Provider | Bus Éireann |
Your Mortgage and Insurance Tools
Check off the steps to purchase your new home
Use our Buying Checklist to guide you through the whole home-buying journey.
Budget calculator
Calculate how much you can borrow and what you'll need to save
BER Details
BER No: 118875624
Statistics
- 5,944Property Views
- 9,689
Potential views if upgraded to a Daft Advantage Ad
Learn How
Similar properties
€450,000
6 Kilbrack Lawn, Skehard Road, Blackrock, Cork, T12NC8V4 Bed · 2 Bath · Semi-D€470,000
Greystones, 18 Palaceanne Lawn, South Douglas Road, Turners Cross, Co. Cork, T12P9W84 Bed · 3 Bath · Semi-D€475,000
13 Castle Road, Blackrock, Co. Cork, T12E2AA4 Bed · 2 Bath · Detached€495,000
31 Wainsfort, Rochestown Road, Rochestown, Co. Cork, T12A0DW4 Bed · 2 Bath · Semi-D
€540,000
20 Browningstown Park East, Douglas Road, Ballinlough, Co. Cork, T12X9X64 Bed · 3 Bath · Semi-D€560,000
3 Marina Park, Victoria Road, Blackrock, Co. Cork, T12TV0P4 Bed · 1 Bath · Semi-D€615,000
Phoenix House, 47 Marble Hall Park, Ballinlough, Co. Cork, T12R2K54 Bed · 2 Bath · Detached€650,000
39 Upper Beaumont Drive, Beaumont, Cork, T12CX6D4 Bed · 2 Bath · Semi-D€665,000
Crossleigh, Rochestown Road, Cork, T12V8FH5 Bed · 2 Bath · Bungalow€675,000
Willow House, Cross Douglas Road, Douglas, Cork, T12C8P84 Bed · 1 Bath · Detached€710,000
3 Verdon Place, Wellington Road, Cork5 Bed · 5 Bath · Townhouse€715,000
17 Convent Gardens, Blackrock Villas, Blackrock, Cork, T12YKP85 Bed · 3 Bath · End of Terrace
Daft ID: 16345666

